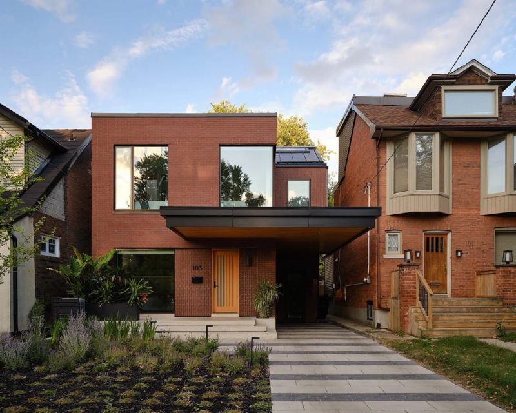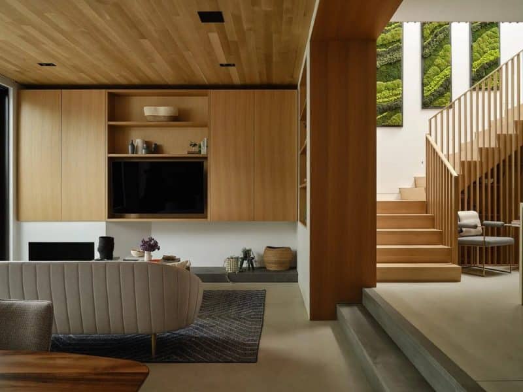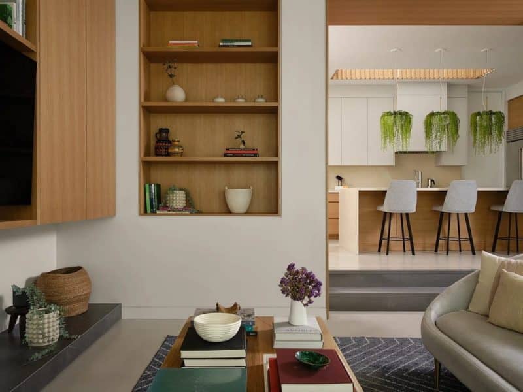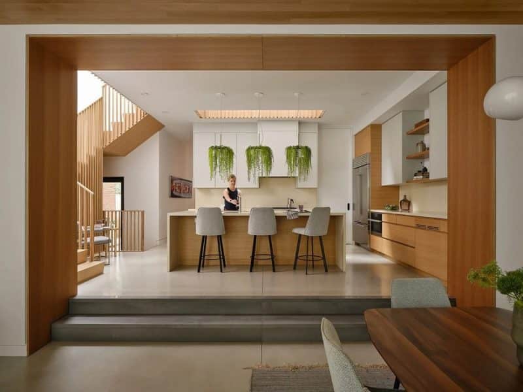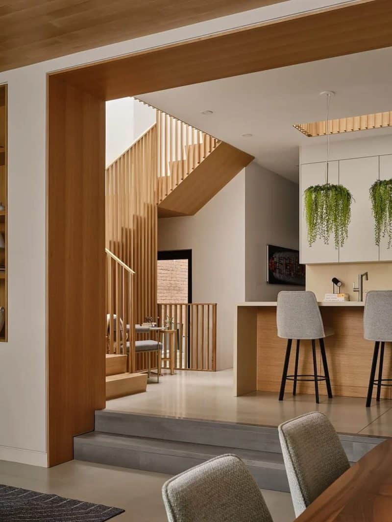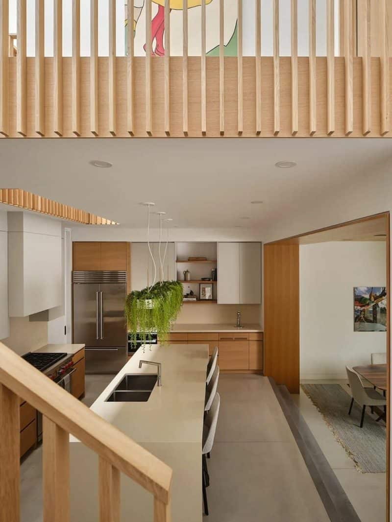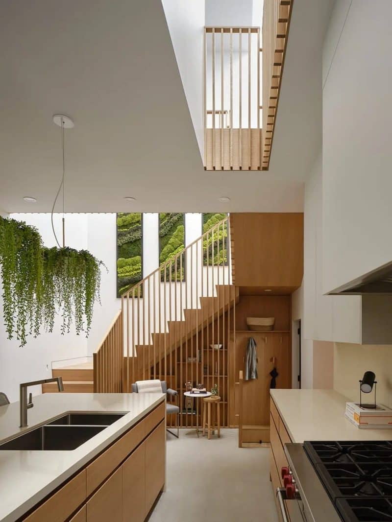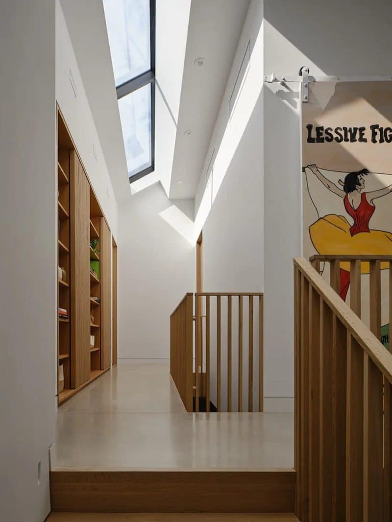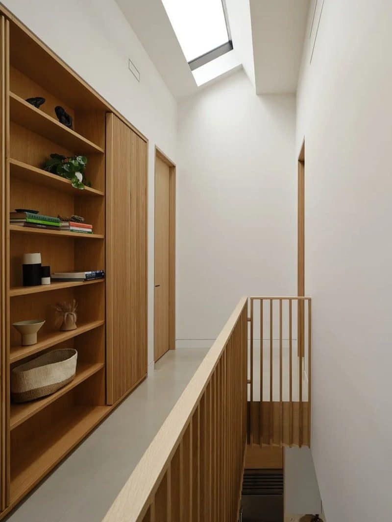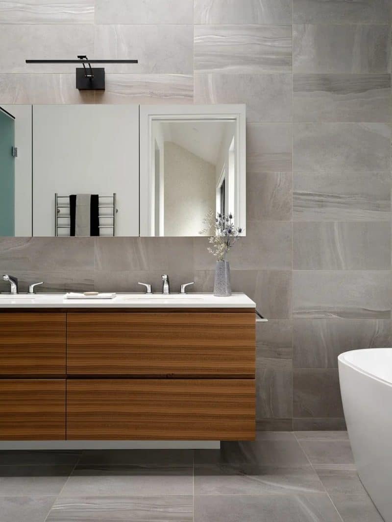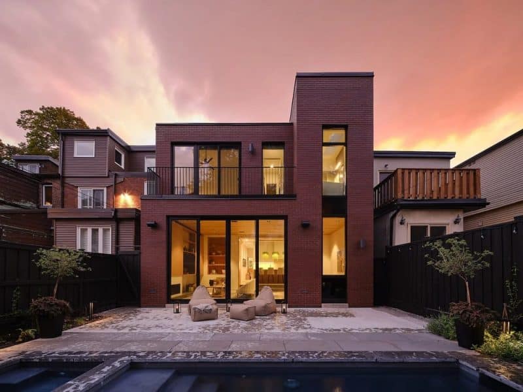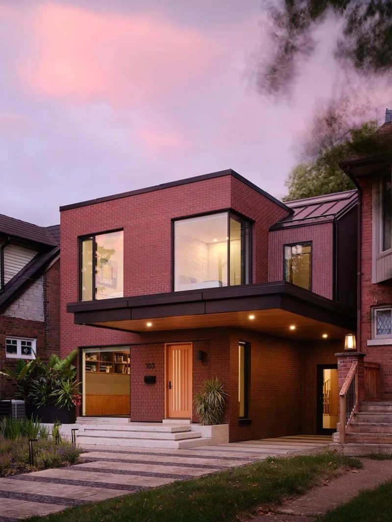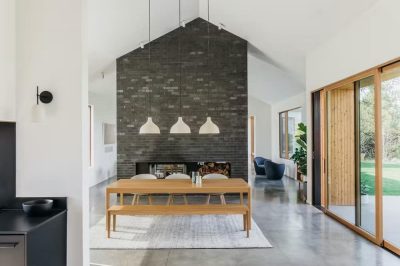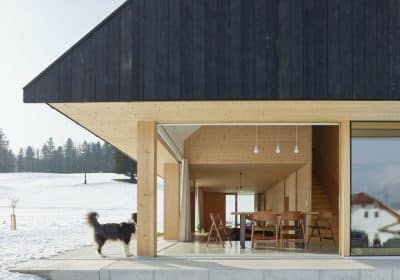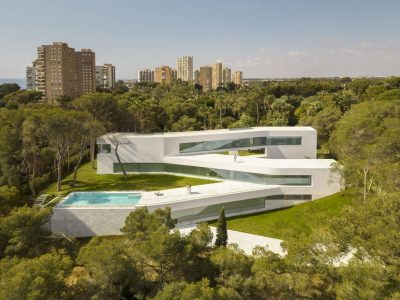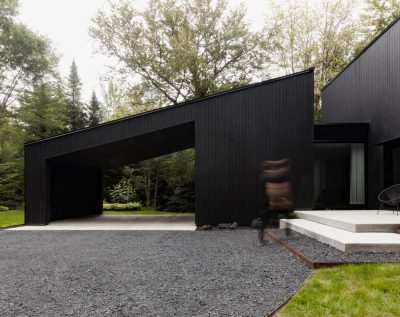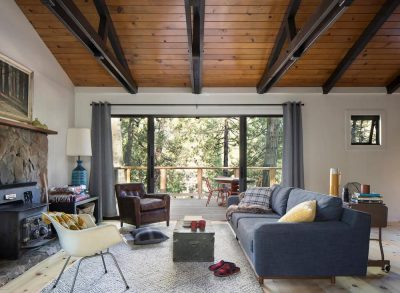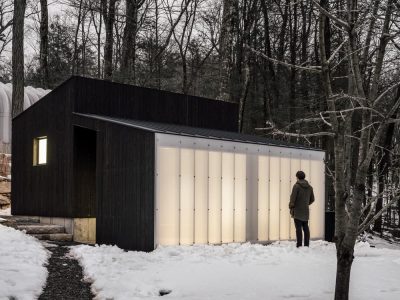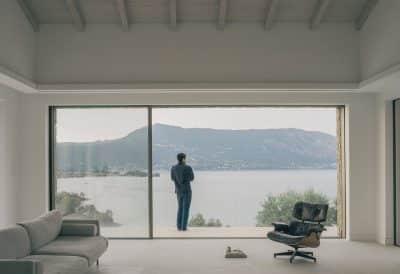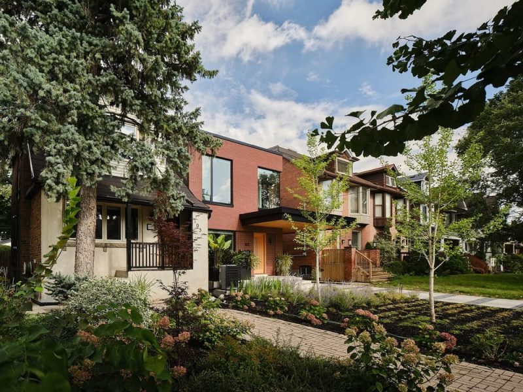
Project: Woodycrest House
Architecture: VFA Architecture + Design
Contractor: Walden Homes
Structural Engineer: Blackwell
Location: Toronto, Canada
Year: 2022
Photo Credits: Doublespace Photo
Located in Toronto’s east end, Woodycrest House is a modern residence that seamlessly integrates into a neighborhood lined with homes over a century old. The owners envisioned a contemporary home that would fit harmoniously within the historic streetscape. VFA Architecture + Design delivered a design that blends modern lines with traditional proportions, ensuring the house respects its urban context while standing out for its unique character.
Contemporary Design in a Heritage Context
The architects avoided creating a stark contrast with the surrounding homes, instead choosing materials and proportions that honor the area’s architectural history. The façade subtly reinterprets elements of the older houses nearby, resulting in a design that feels both current and timeless. By balancing contemporary form with contextual sensitivity, the house becomes an integral part of its neighborhood.
A Home Defined by Natural Light
A standout feature of Woodycrest House is the 24-foot-long skylight spanning the width of the home. Positioned above an opening in the center of the plan, it floods the kitchen—the heart of the home—with daylight. This design choice enhances visual connections between spaces, making the kitchen not only a functional hub but also a luminous gathering place for the family.
Materials Balancing Function and Warmth
Throughout the home, heated polished concrete floors provide durability and a sleek modern look. Warm wood elements counterbalance the coolness of the concrete, adding texture and comfort to the interior. The combination of smooth surfaces and natural finishes creates an inviting, sophisticated atmosphere.
Modern Living in a Historic Setting
Woodycrest House demonstrates how a modern home can be seamlessly integrated into a historic neighborhood. Through intelligent spatial planning, abundant natural light, and a refined material palette, VFA Architecture + Design has created a residence that celebrates both contemporary living and the character of its urban heritage.
