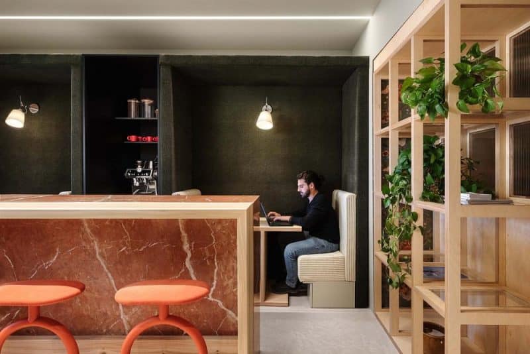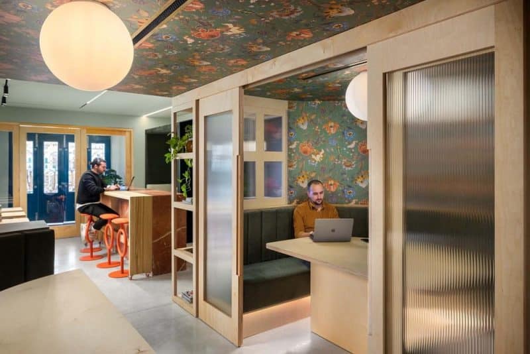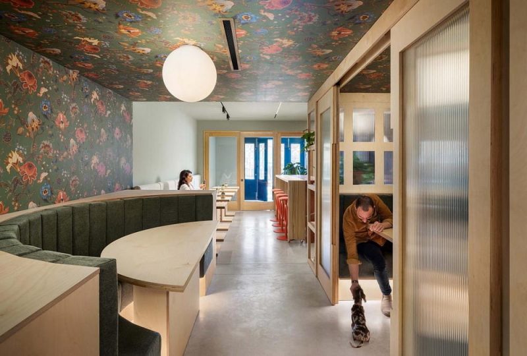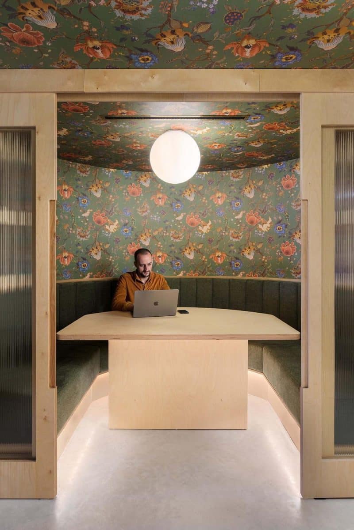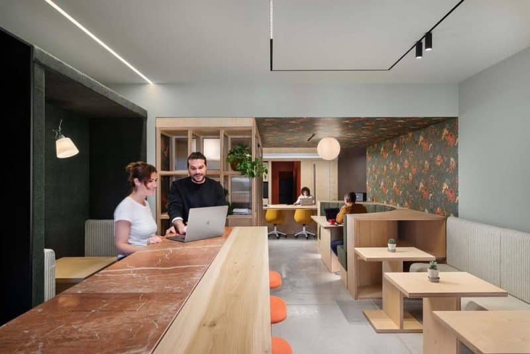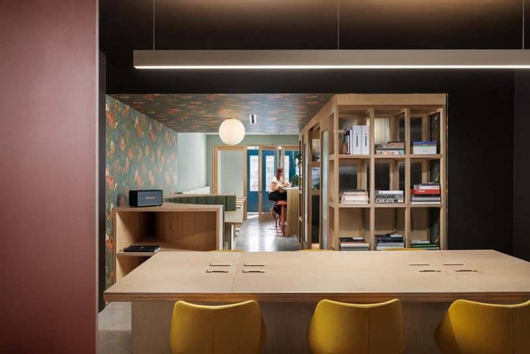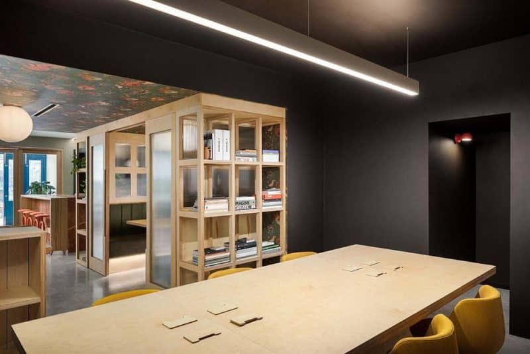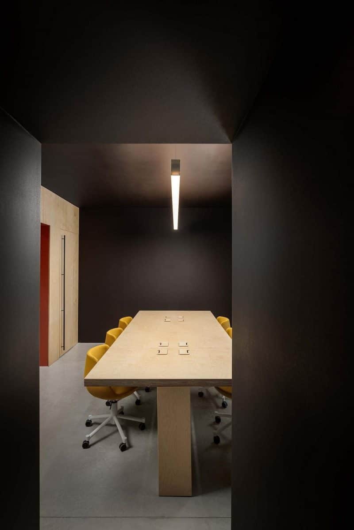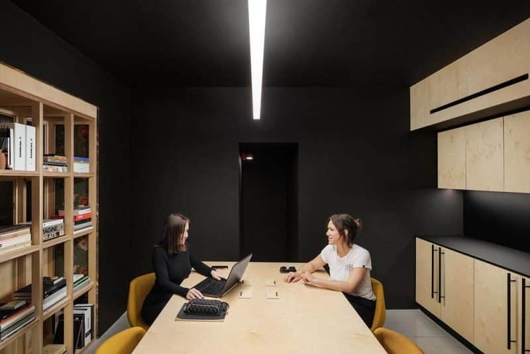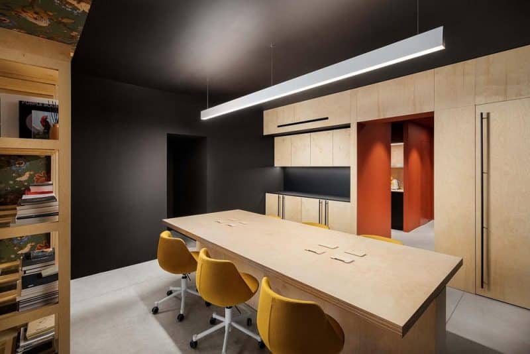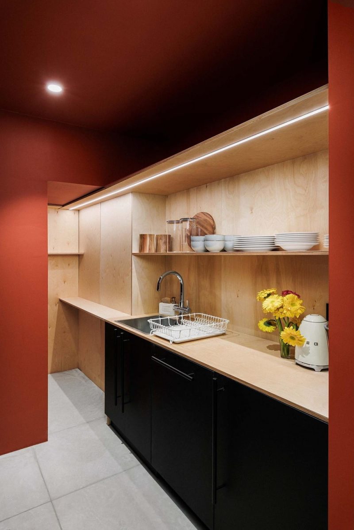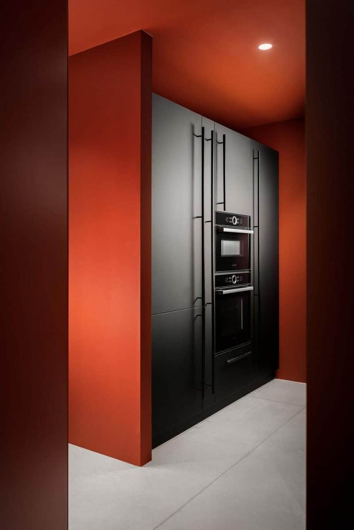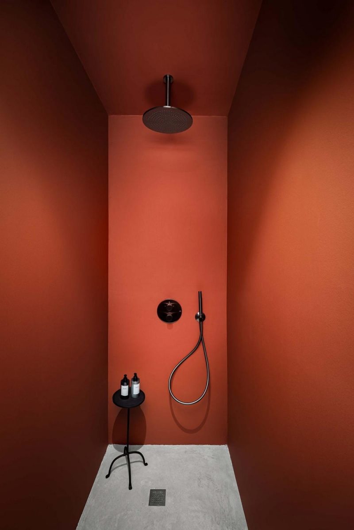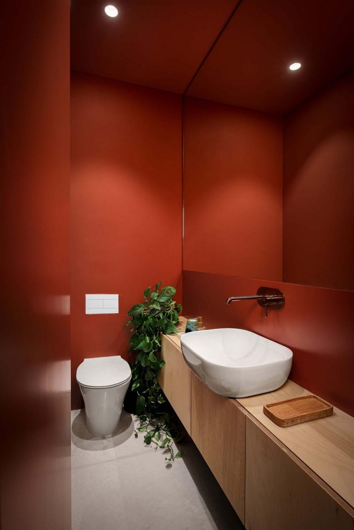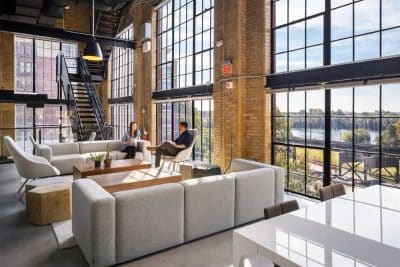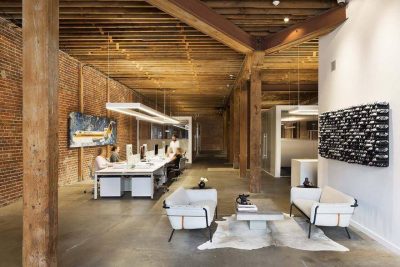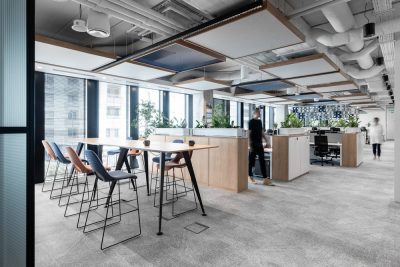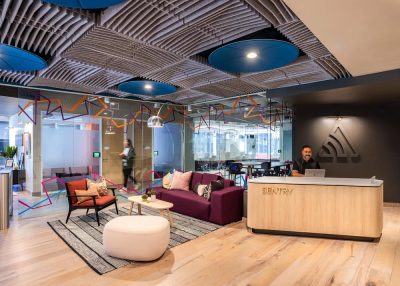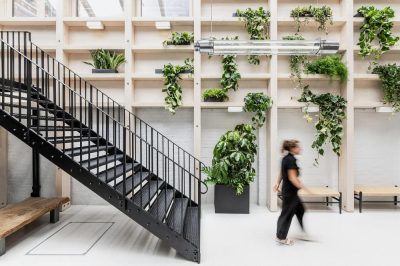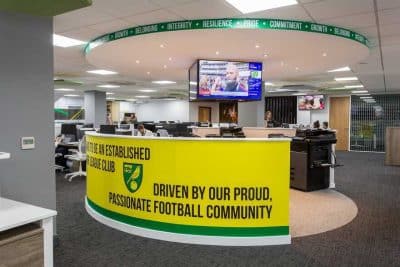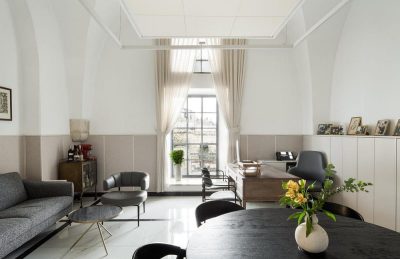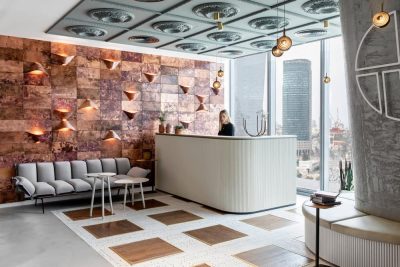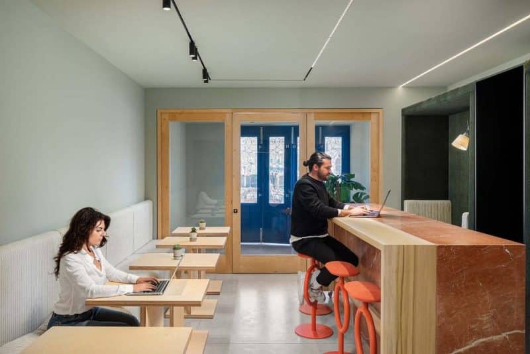
Project: WORKNICHE
Architecture: studio NiCHE.
Location: St. Julian’s, Malta
Area: 72 m2
Year: 2023
Photo Credits: Ramon Portelli
Overlooking Balluta Bay and the parish church in St Julian’s, WORKNICHE by studio NiCHE. is more than just an office — it is a creative hub that embodies the studio’s evolution and the changing nature of work. Located within a larger building still under renovation, the project reflects how design can adapt to new cultural and professional realities.
A Workspace Born from Change
The idea for WORKNICHE emerged during the Covid-19 pandemic, a period that reshaped how people work, collaborate, and connect. As traditional offices gave way to flexible, hybrid models, studio NiCHE. saw an opportunity to redefine what a workspace could be.
The chosen site once housed a lively Maltese rock bar called Muddy Waters, which had stood empty for years. Rather than start from scratch, the architects embraced the site’s history and character. Their goal was to create both a headquarters for their practice and a meeting point for Malta’s creative community — a place where freelancers, designers, and digital nomads could share ideas and energy.
Turning Constraints into Opportunities
The space’s long and narrow layout posed a major challenge. Natural light entered only through the front door, making the interior feel enclosed. Instead of fighting this limitation, the team used it as inspiration. They introduced a central light tunnel that channels daylight deep into the space while guiding movement and circulation.
The interior unfolds in a series of colored and textured zones, each with its own atmosphere and function. This rhythmic sequence of spaces encourages exploration and allows users to choose their ideal work setting — from intimate breakout corners to open collaborative areas.
Design, Craft, and Function
Every element of WORKNICHE was crafted with precision and care. The architects designed the geometry, furniture, and material palette in-house to create a unified visual language. The custom library wall, for example, serves several roles: it organizes storage, divides meeting spaces, and becomes a sculptural centerpiece.
Natural materials, soft lighting, and bespoke furnishings balance warmth with professionalism. The result is a workspace that feels refined yet welcoming — ideal for creative thinking and collaboration.
Inspiration and Identity
The design draws subtle inspiration from William Morris prints, incorporating playful organic patterns that add depth and texture. These decorative gestures link the project to craftsmanship traditions while keeping it fresh and contemporary.
Through this blend of artistry and practicality, WORKNICHE reflects both the studio’s professional maturity and its creative ethos. It celebrates the idea that workplaces should evolve alongside their users — flexible, collaborative, and deeply human.
A New Kind of Creative Hub
Ultimately, WORKNICHE by studio NiCHE. captures the spirit of a new work culture. It transforms an abandoned bar into a space where ideas flow freely, where design meets community, and where past and future coexist. With its balance of bold color, adaptive planning, and thoughtful detailing, it stands as a testament to how architecture can shape the way people live and work in a post-pandemic world.
