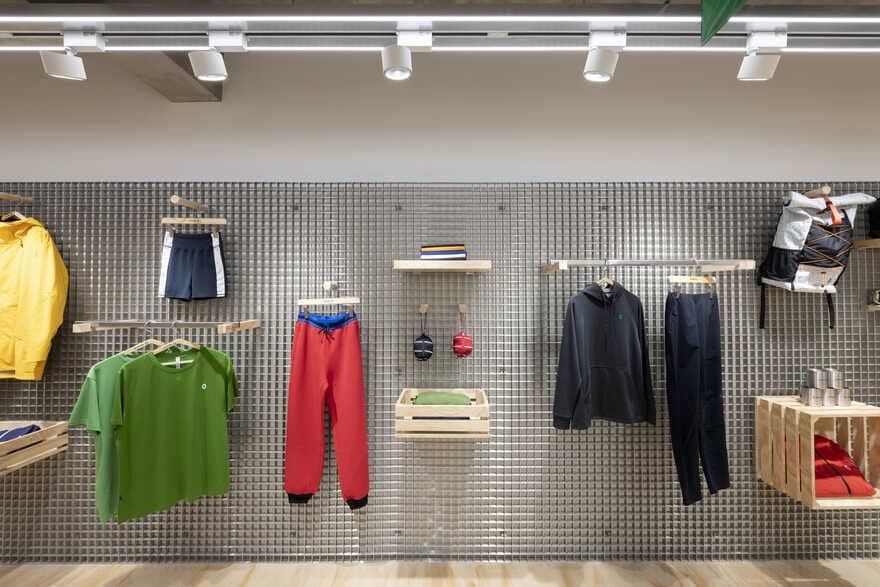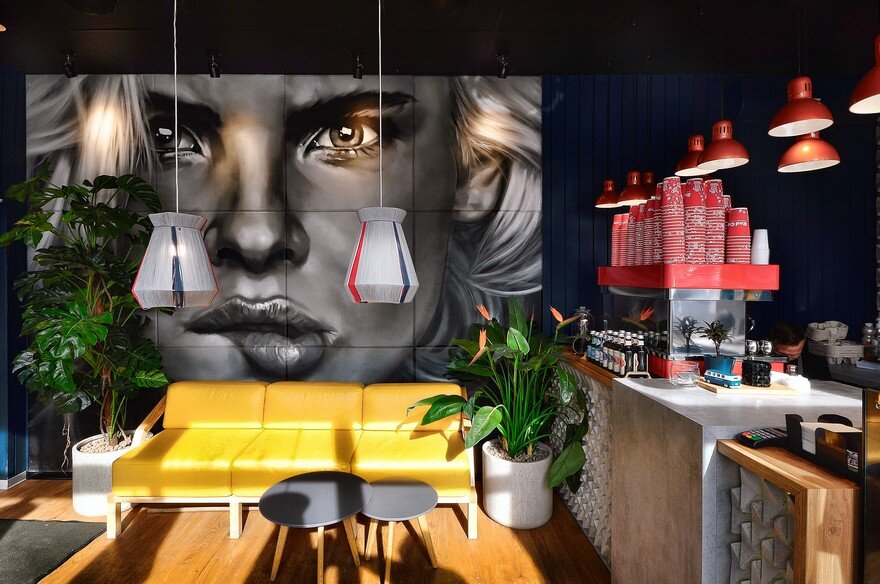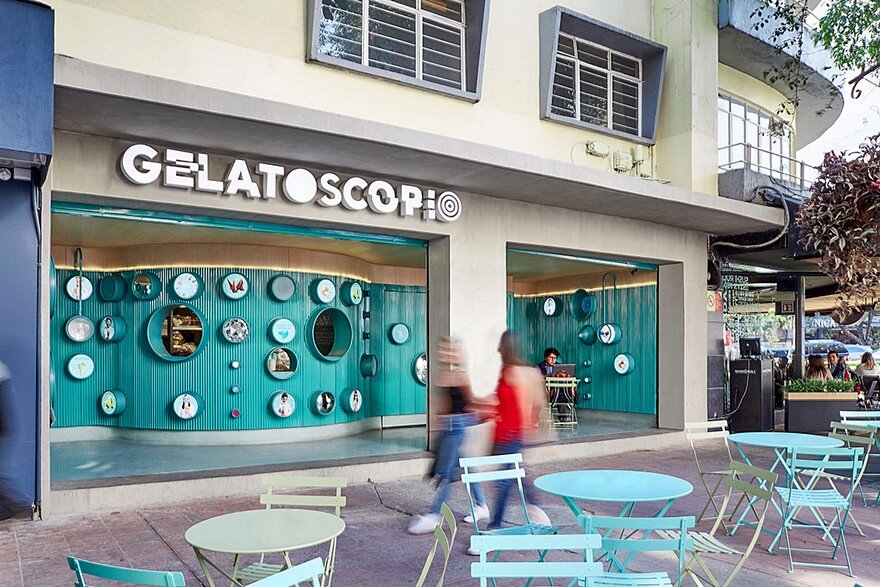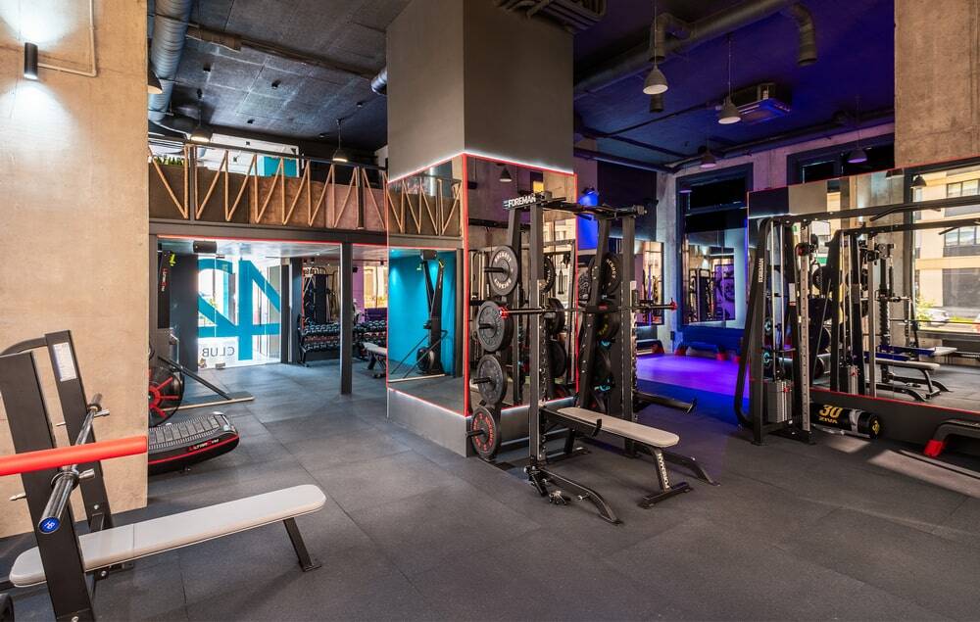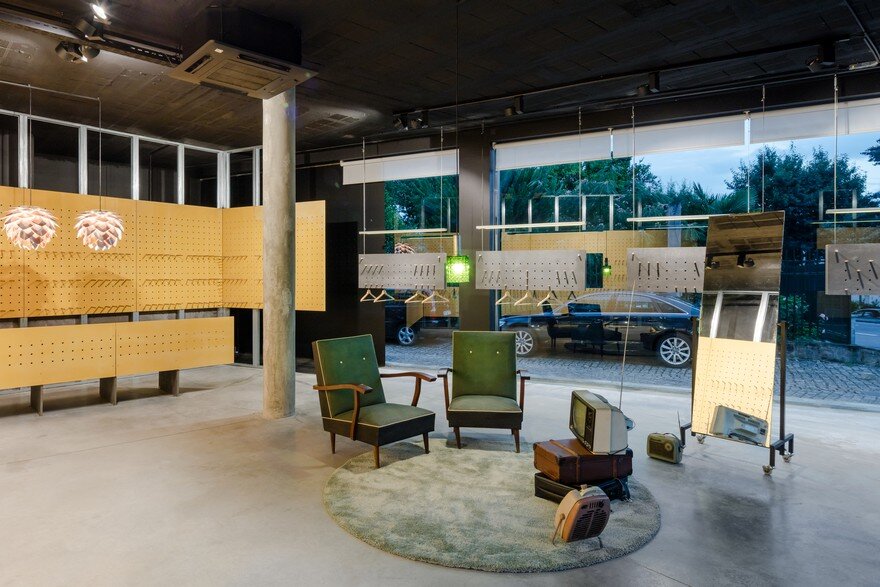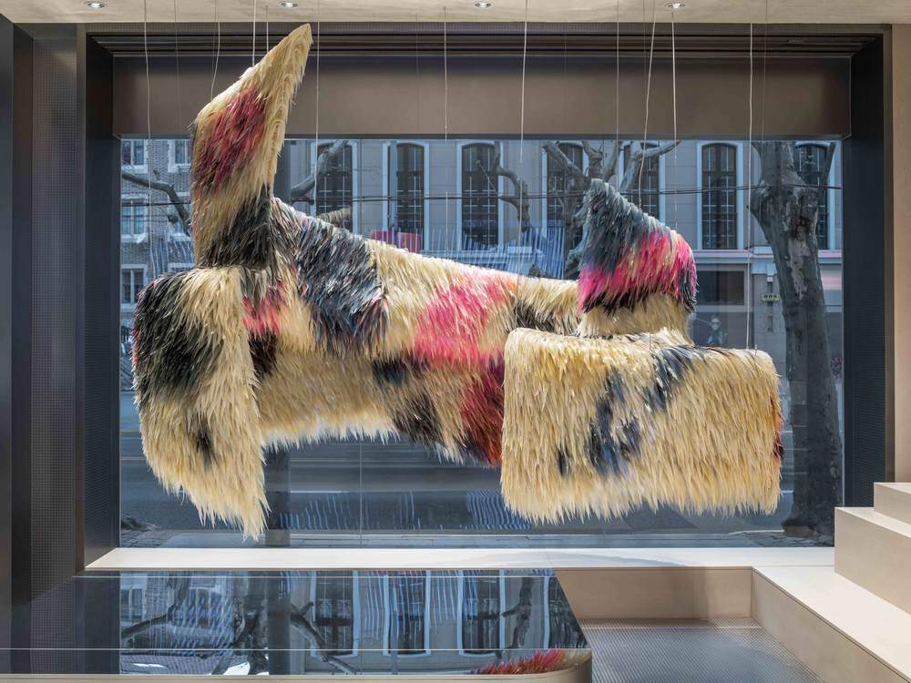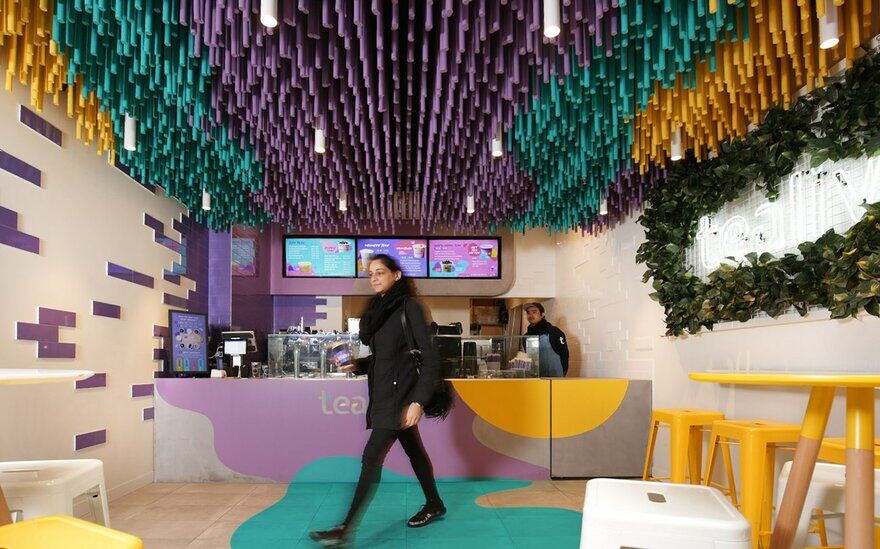Project: Wulumuqi Lu store
Architects: AIM Architecture
Project Architect: Davide Signorato
Design Team: Chen Hu, Cai Ningyuan, Jiao Yan
Design Scope: Interior & Facade
Design Principals: Wendy Saunders, Vincent de Graaf
Project Management: Cindy Xu
FF&E Team: Baoer Wang
Location: No.243 Wulumuqi Middle Road, Xuhui District, Shanghai, China
Size: 200 sqm
Completion: 2019
Photography: Dirk Weiblen
Text by AIM Architecture
Wulumuqi Lu store began as a singular concept store with two brands housed in the same retail space. The two brands, An Ko Rau and 3ge3 project, are two sides of the same coin: with one design concept, the parent brand ZUCZUG hoped to present the united front of both brands. But the brand identities are different, the intended audiences different, the aesthetics different. The problem the design needed to solve was telling the story of each side of the coin.
On the surface, the two brands have little in common; one a sporty streetwear label and the other a platform for conceptual fashion. It is crucial each space is clearly identifiable to the brand. Connecting a certain part of the shared retail space roots both the design, and allowed both An Ko Rau and 3ge3 project their own personal space, bringing them closer together, all on their own.
An Ko Rau is an innovative streetwear label. Reflecting the style of everyday movements, the brand is fun and down to earth. The store is designed to embody the relaxed athleisure of the products: flanked with steel grid walls and floor panels, a custom made display system sets up an exciting plug and play atmosphere. The design is both contemporary and a subtle nostalgic throwback to school gymnasiums and streetwear. Tent structured dressing rooms wink at being outdoors, the laidback vibe extends to the second floor, which features a bar and counter for socializing. Wooden crate-like storage systems and seating pepper the space braking up the rigidity of the grid.
3ge3 project is a platform deliberately blurring the lines between fashion and art where practicality is replaced with extravagance. The interior is gallery-esque, using simple white walls as a canvas for invited artists and designers to create new realities and visions. A mirrored wall and a low membrane ceiling transform the common retail experience into an engaging experience. Custom made bold stainless steel furniture pieces create mirages on the stainless steel floor and reflections in the stainless steel ceiling.
The two stores are split conceptually, and needed to be aesthetically split, as well, without losing one another in the process. To bridge these two very different visual ideas, neutral ground was inserted. An Ko Rau’s warm wooden staircase meets the white abstraction of 3ge3 project to make a separate but equal statement. The stairs aren’t intertwined but built intentionally apart. Visitors get a glimpse of the flip side of the coin, the brand they didn’t come for but via the suggestion of closeness, are drawn in by.
Neutral spaces offer time to pause, a new perspective, and perhaps, a place to cleanse the palate. Most importantly, the design is suggestive in this neutral space with the split staircase and separate entrances, the two brands rub elbows in an interesting way. It is an unlikely encounter, and an imaginative one.











