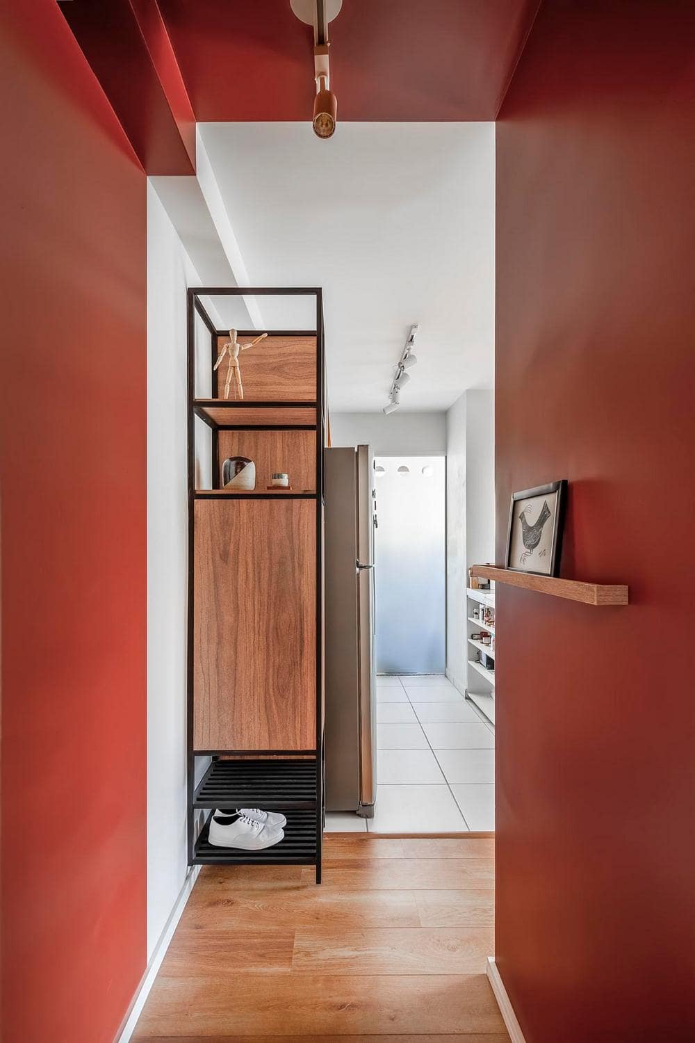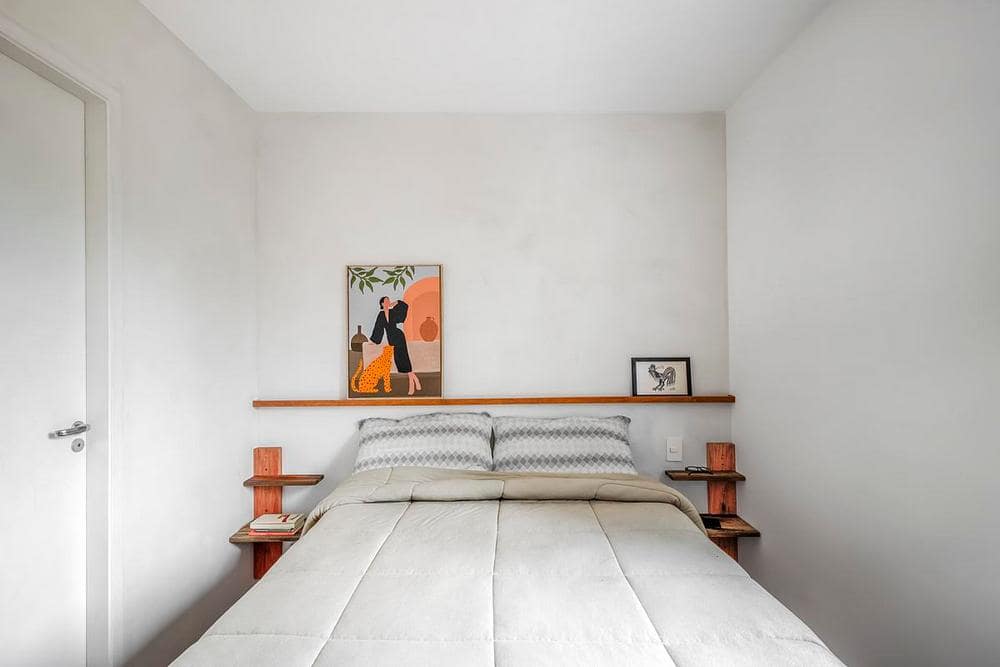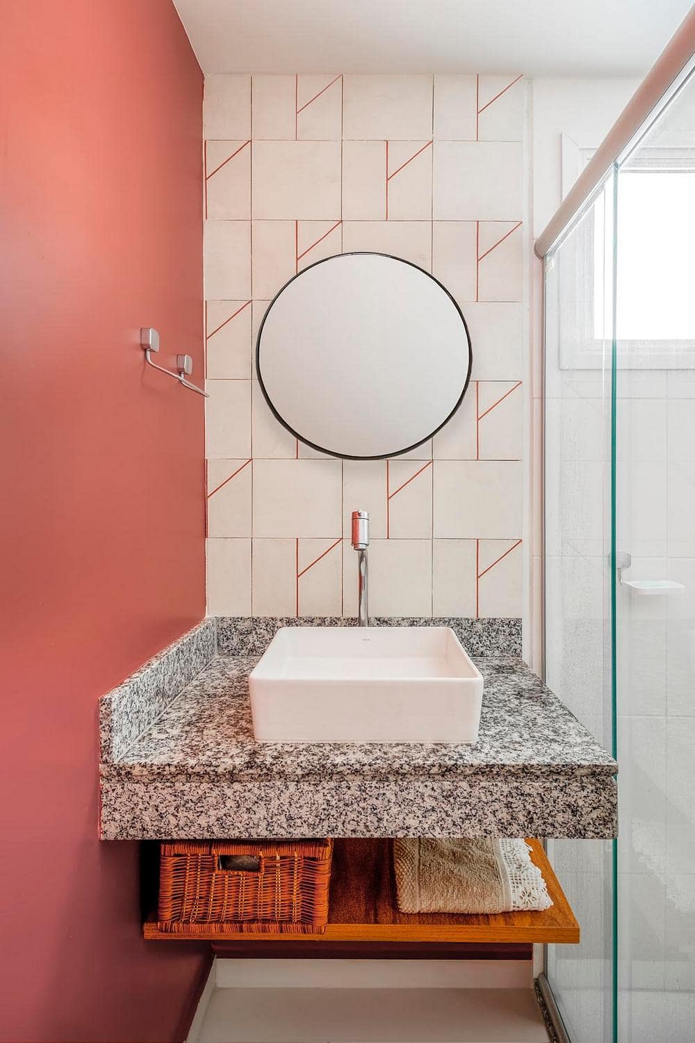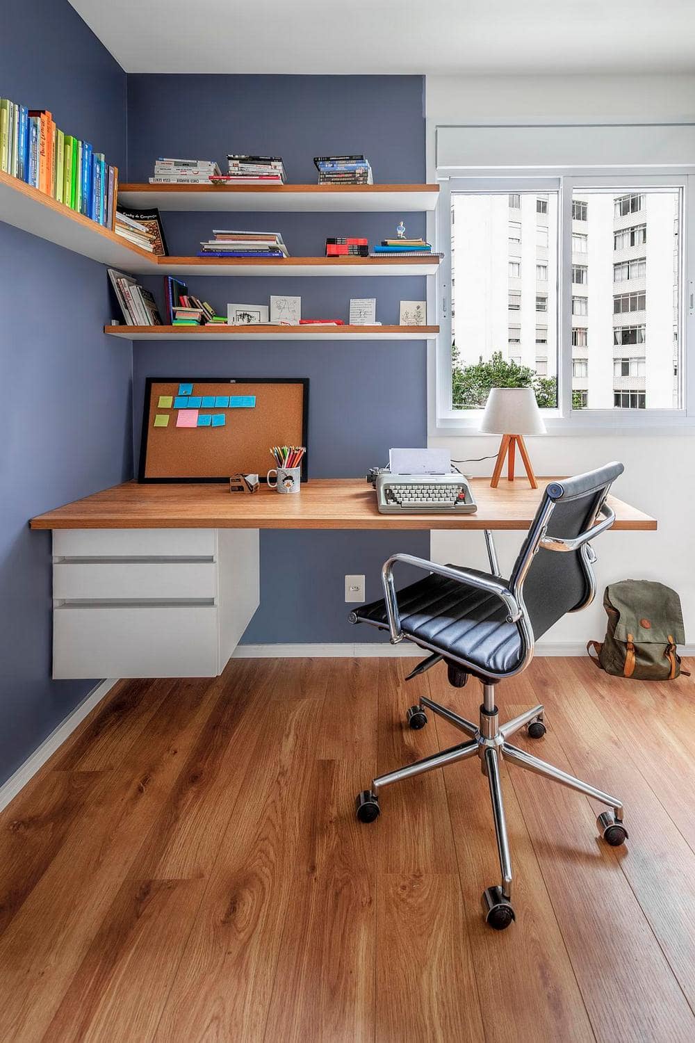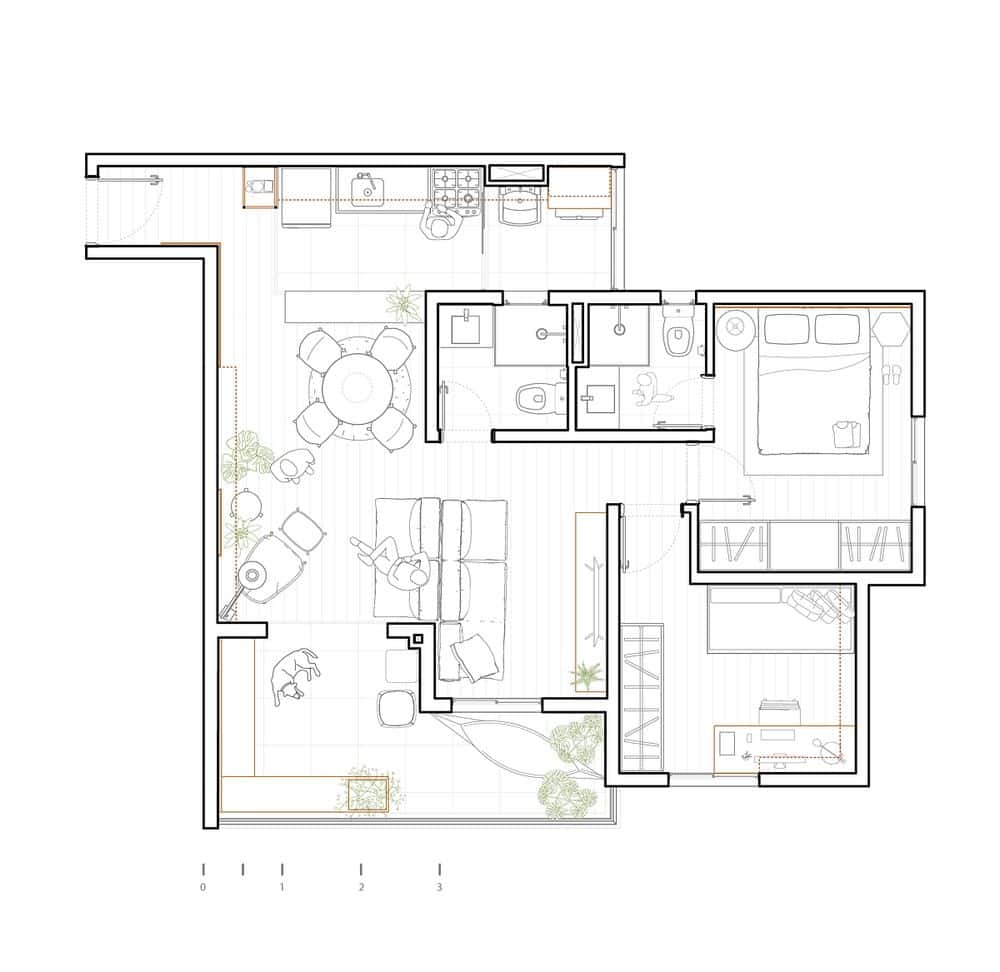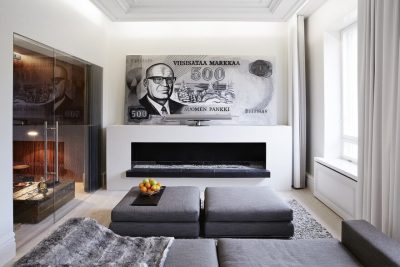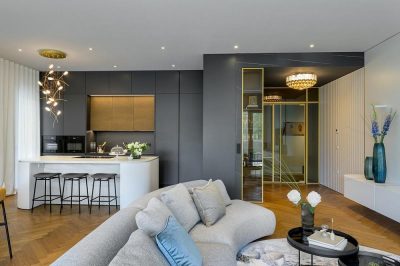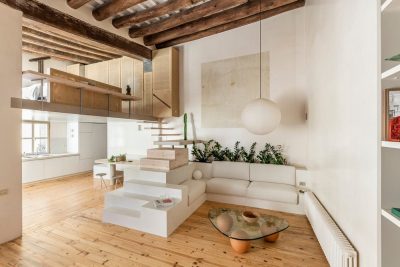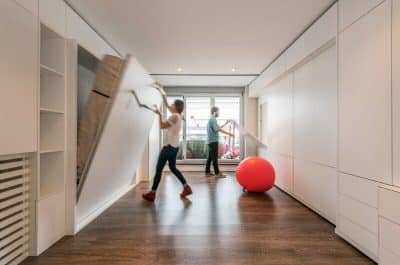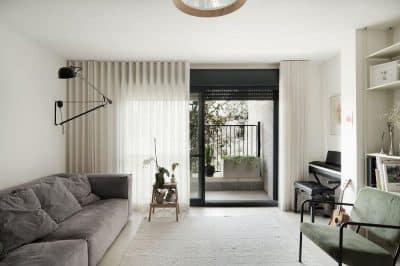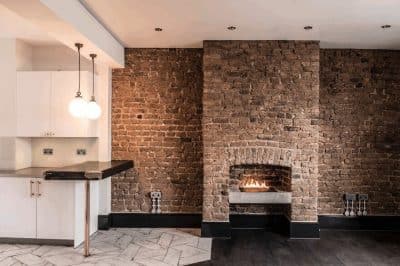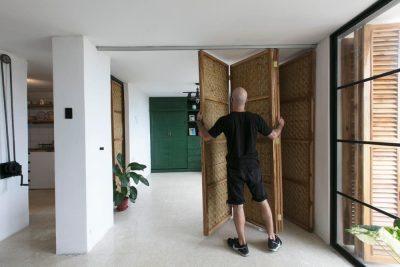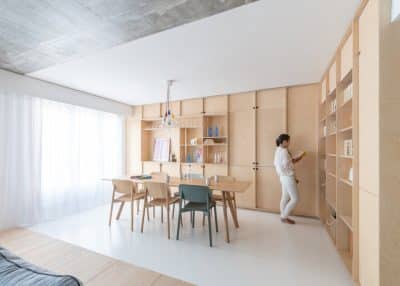
Project: Xilo Apartment
Architects: TAU Arquitetos
Team: Raoni Kanashiro, Filipe Battazza
Location: Sumaré, São Paulo, Brazil
Project size: 67 m2
Completion date 2021
Photo Credits: Studio Gui Uemura
The project is the interior design of a 67m² apartment in Vila Madalena, São Paulo. Through the client’s taste in wood engraving, we found a way to incorporate this aesthetic into the project. To do this, we used the texture of natural wood in contrast with the ebony wood in the custom furniture.
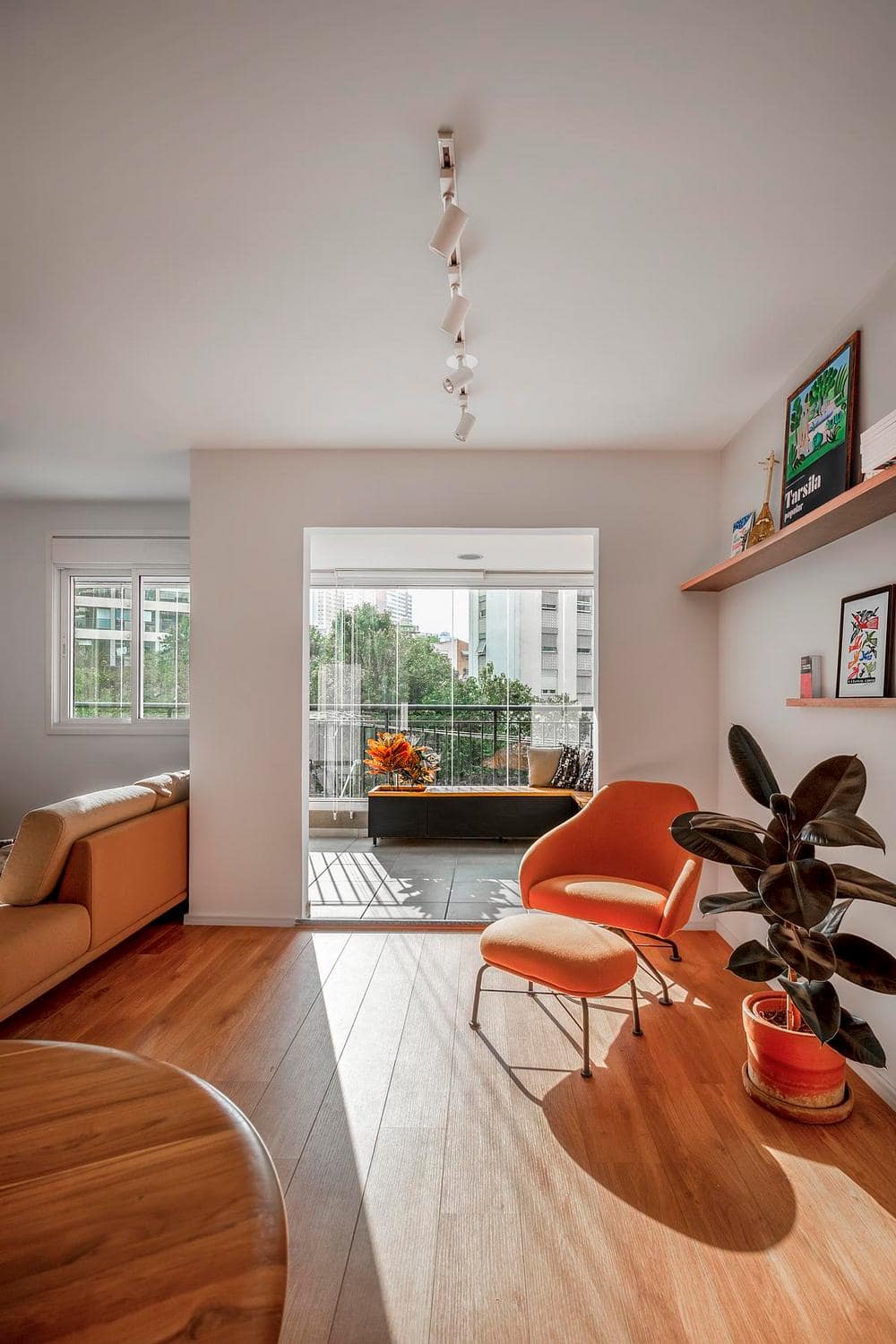
Other materials reinforce the concept of the project, the laminate flooring in wooden rulers, which is present in every room except wet areas and the balcony. In those rooms, we used a hydraulic tile on the wall, whose pattern is reminiscent of a tree trunk.

The custom design of the carpentry is essential to the visual integration of the space, so we don’t have isolated things but furniture that covers large areas and performs different functions. The upper cabinet of the kitchen is extended through a metal structure, becoming a shoe rack for the entrance. Likewise, the bench in the outdoor area is also a flower box and a trunk.
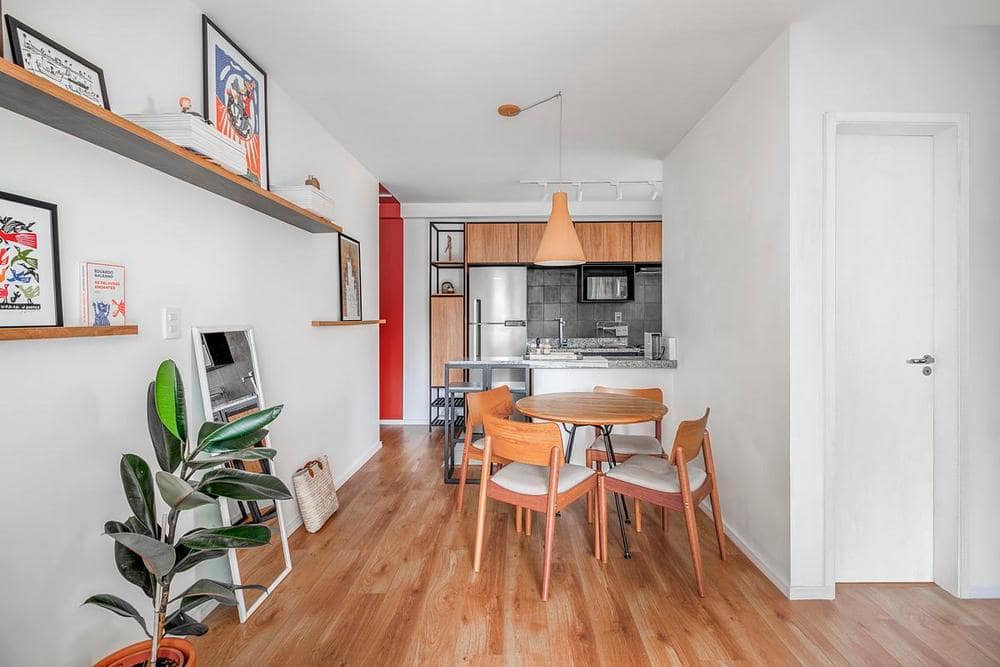
The definition of the furniture and decoration reinforces the project’s goal to create a cozy apartment through wood elements, predominantly warm colors, wood carvings, and ceramic materials.

