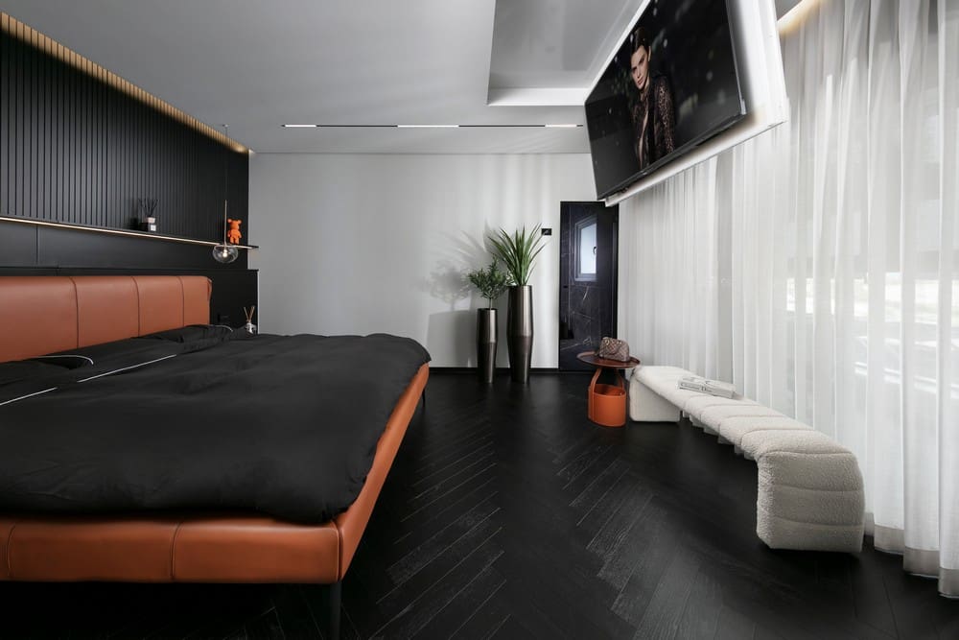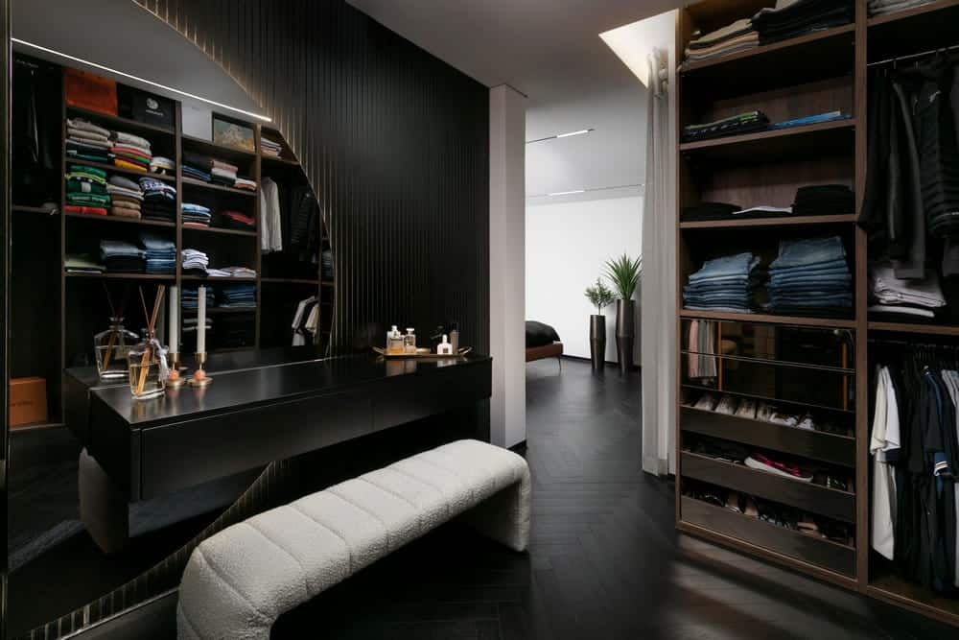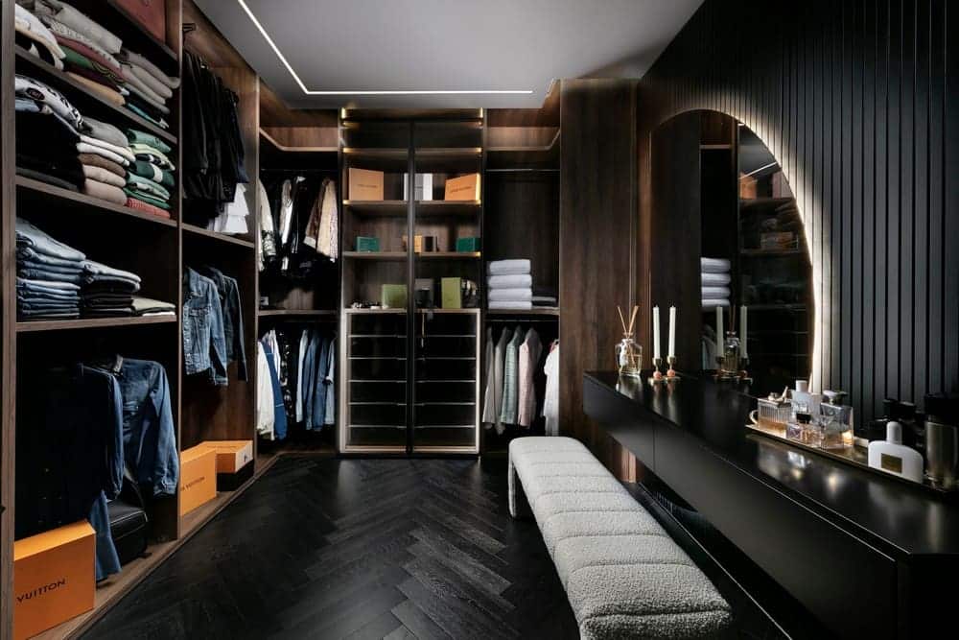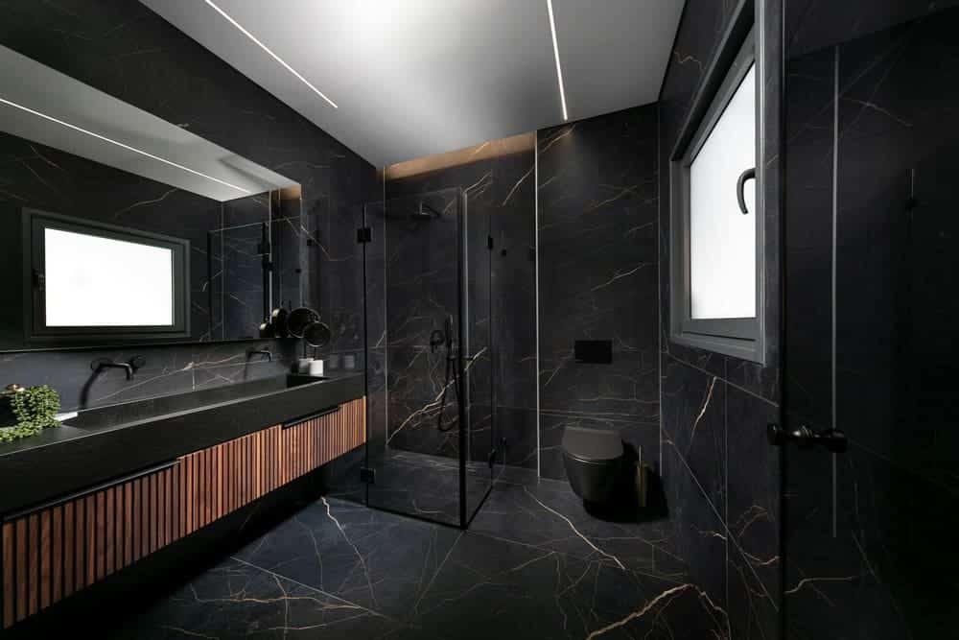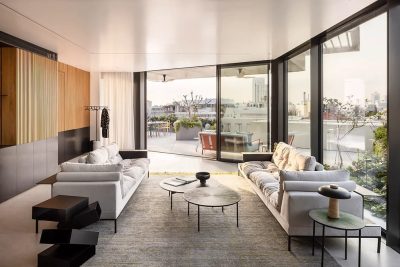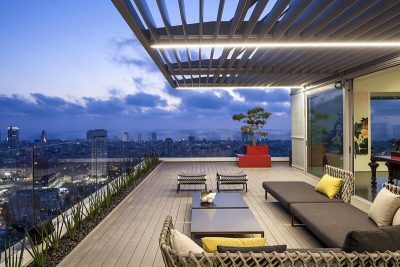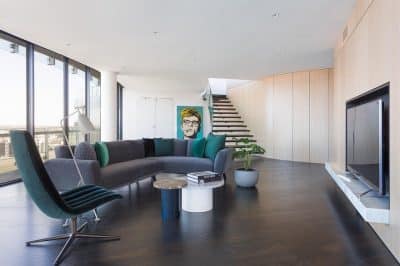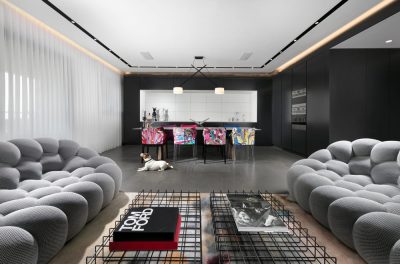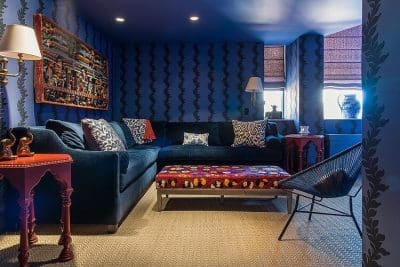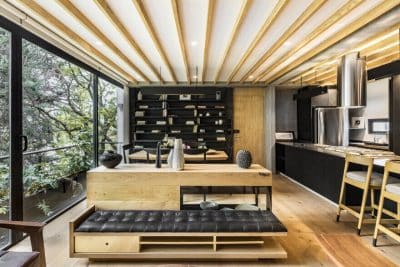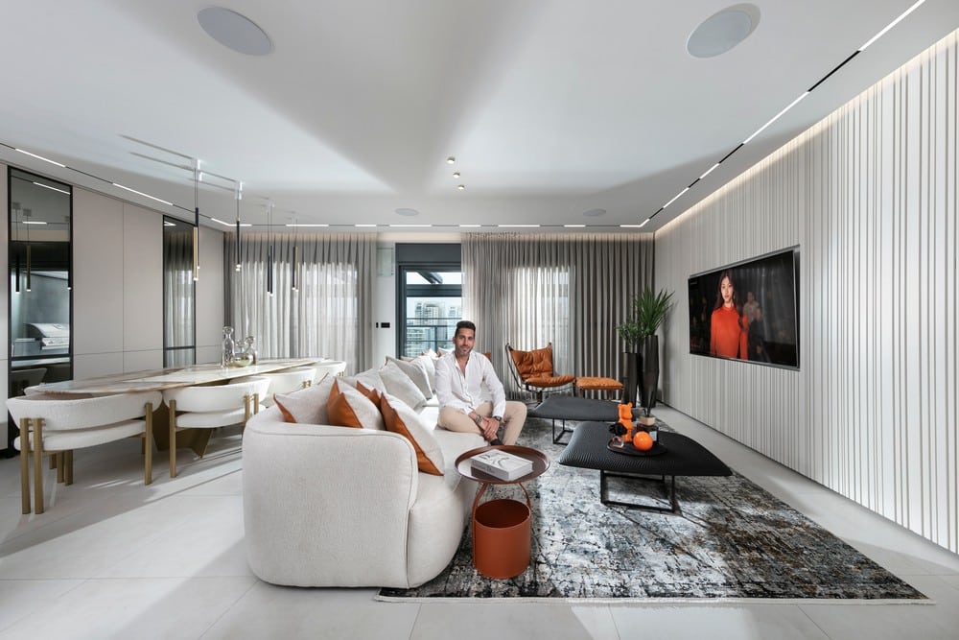
Project: Yavne penthouse apartment
Planning and Design: Roi Levi
Location: Yavne, Israel
For: A young couple in their 30s with 2 children
Apartment Area: Around 165 square meters plus a 70 square meter balcony
Furniture: OKNIN Gallery, custom furniture for the living room and dining area
Photography: Elad Gonen
Sometimes, all it takes to transform a contractor’s apartment into a creative and experiential living environment is a directed touch – ask the couple from Yavne, Israel. Interior designer Roi Levi planned for them a penthouse apartment in a precise and refined modern style that preserves the homeliness and warmth they sought to maintain. This is how it looks from the inside.
Located in one of the neighborhoods in Yavne, there’s a particularly intriguing penthouse apartment – a unit purchased from a contractor during construction, swiftly transformed into a tastefully designed and exceptionally pleasant space. The mastermind behind this impressive transformation is interior designer Roi Levi, whom the couple approached after following his work in various social media and communication channels.
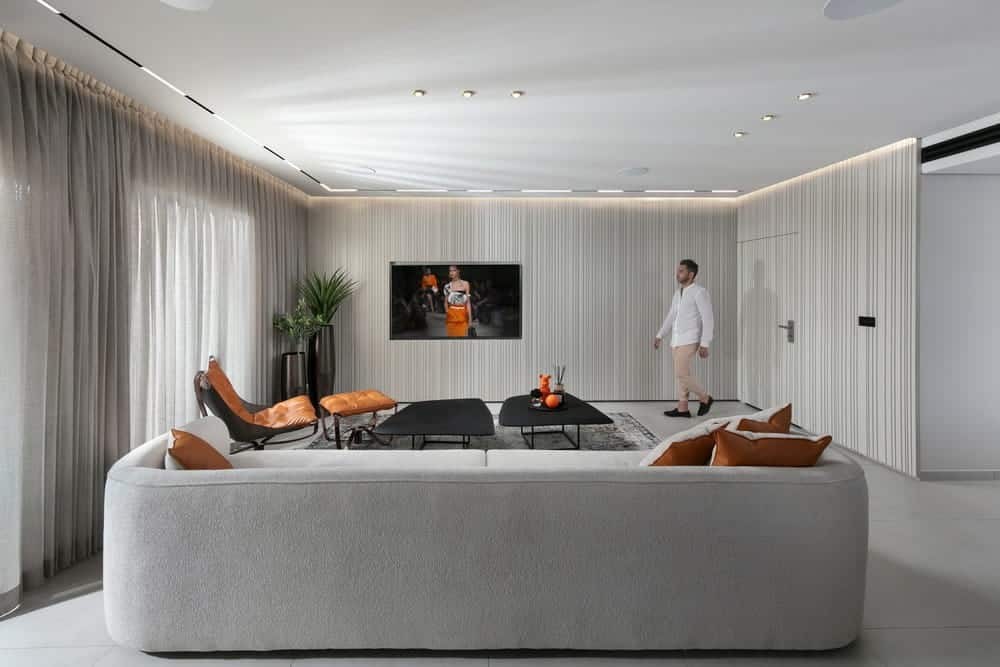
“The couple bought the apartment when the building was already in advanced construction stages. We made all the changes after receiving Form 4 and the keys. We eliminated one bedroom and thereby increased the children’s bedroom areas and the master suite. While we didn’t alter the fundamental layout of the public space, it underwent a substantial transformation. The contractor-grade elements were replaced with new ones that resonate with the design concept we aimed to create,” Levi explains. “Both of them connect with a modern line and light tones. She noticed a polished home, but it was equally important for them to have a warm and homey experience, a living environment suitable and enjoyable for the little ones.”
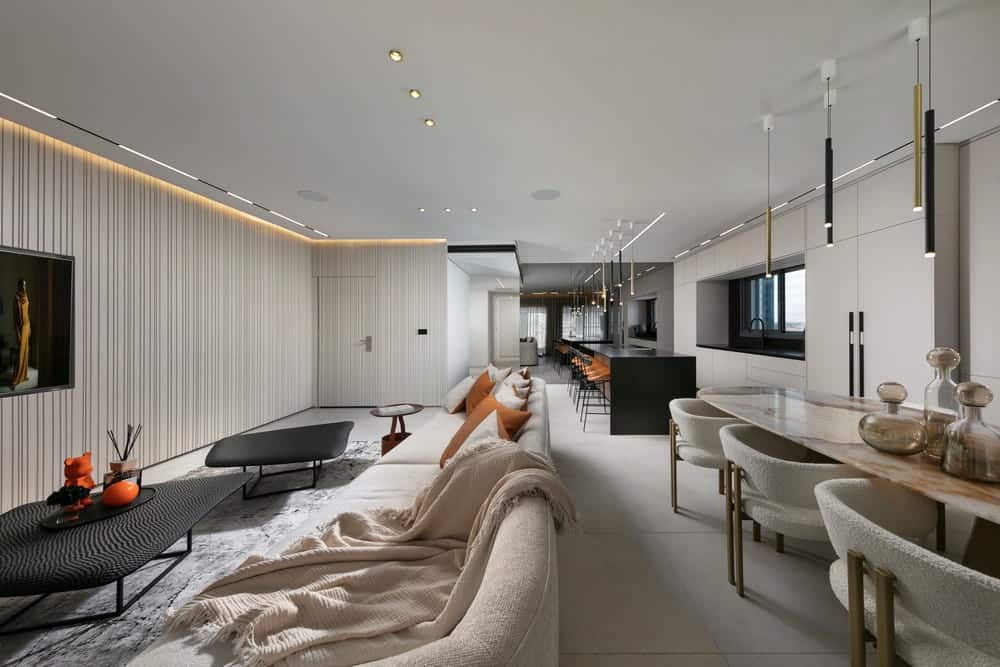
Now, redesigned, the Yavne penthouse apartment includes a spacious public wing that connects to a vast balcony overlooking a nature reserve and, just beyond, the urban landscape of the city. In the public wing, there are 4 bedrooms – two of them suites: the parents’ master suite and an additional suite for the eldest daughter. Another room currently serves as a play area, adjacent to the ample space of the younger son, which also houses the general bathroom that doubles as a guest facility.
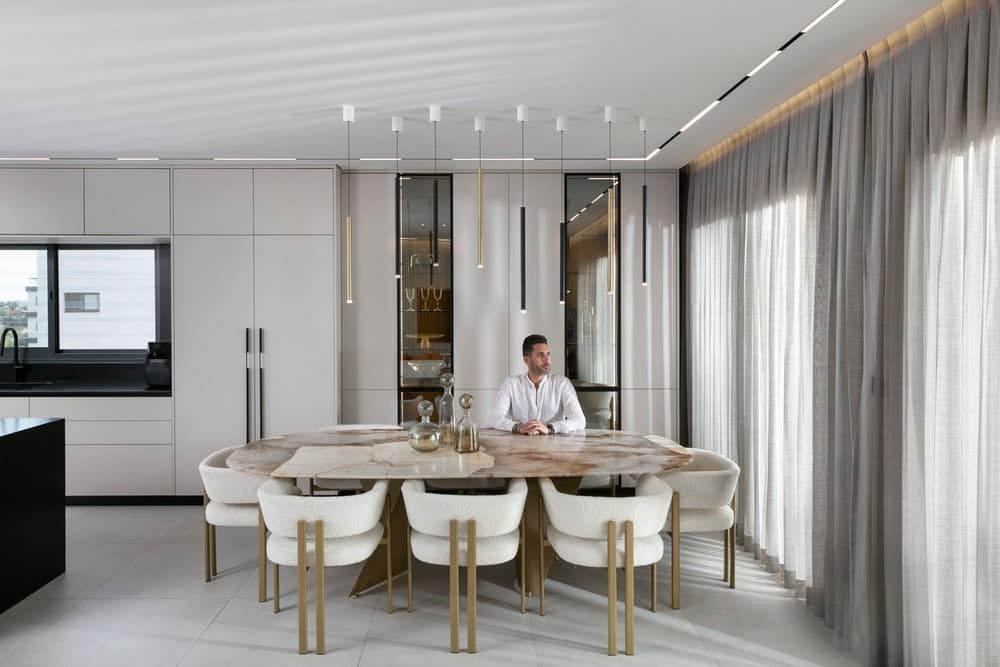
The non-conventional appearance begins right at the apartment entrance, where visitors encounter a three-dimensional wall embracing the entrance area and the living room. Levi crafted this wall using carved wood veneer employing CNC technology, painted in a subtle and airy stone shade, embedding a television screen seamlessly. This wall optimally integrates with the flooring: the designer chose to work with porcelain granite tiles in a gray stone tone, creating a neutral surface allowing elements to flow within the space.
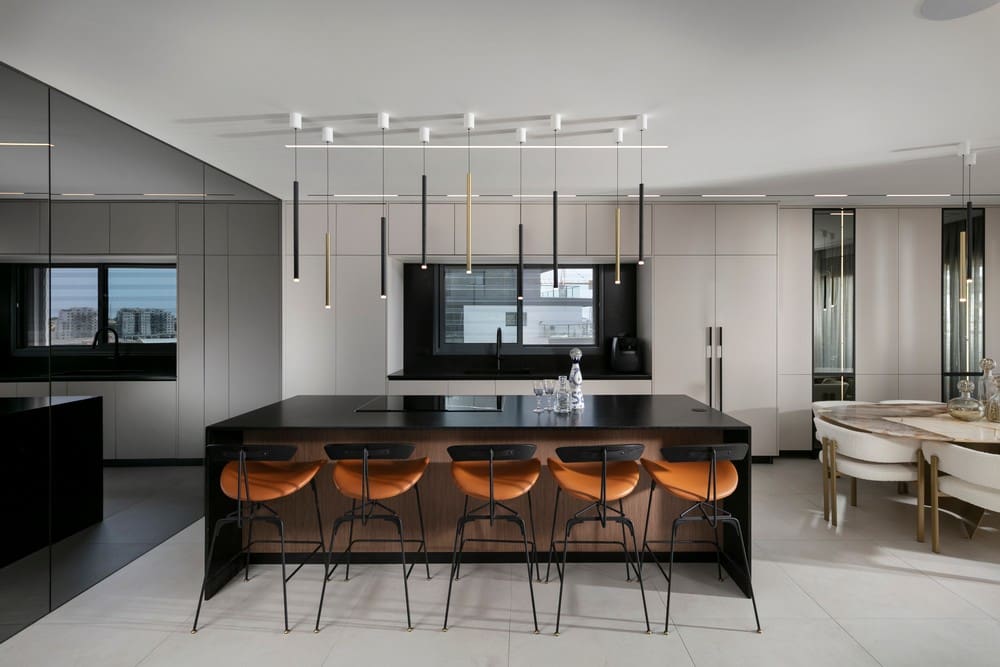
The living room seating is elongated, deep, and exceptionally comfortable, upholstered in a stone-colored bouclé fabric closely resembling the wall hue. It was designed in collaboration with OKNIN Gallery designers. Levi complemented it with a matching armchair and side table, both made of metal bodies and upholstered in warm-toned leather. The coffee tables in the center of the space are dark wood veneer with delicate engravings, all custom-designed and planned by OKNIN.
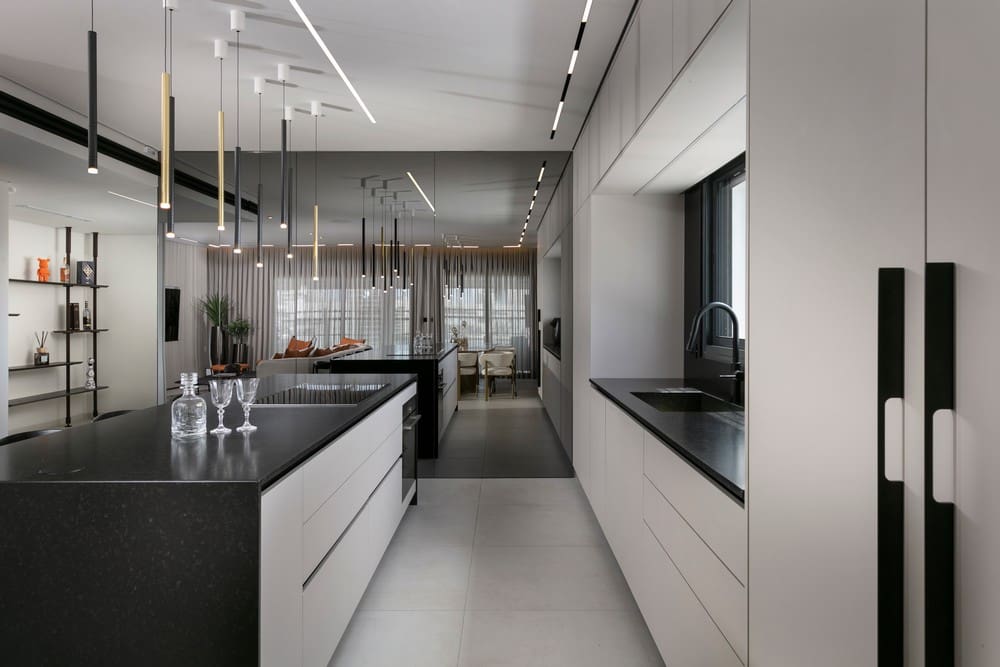
A bespoke carpentry unit spans between the kitchen and dining area, adjacent to the living room. In the kitchen area, integrated electrical appliances are embedded within it, offering ample storage, while in the dining section, it serves as a display for serving ware and elegant utensils visible through glass vitrines.
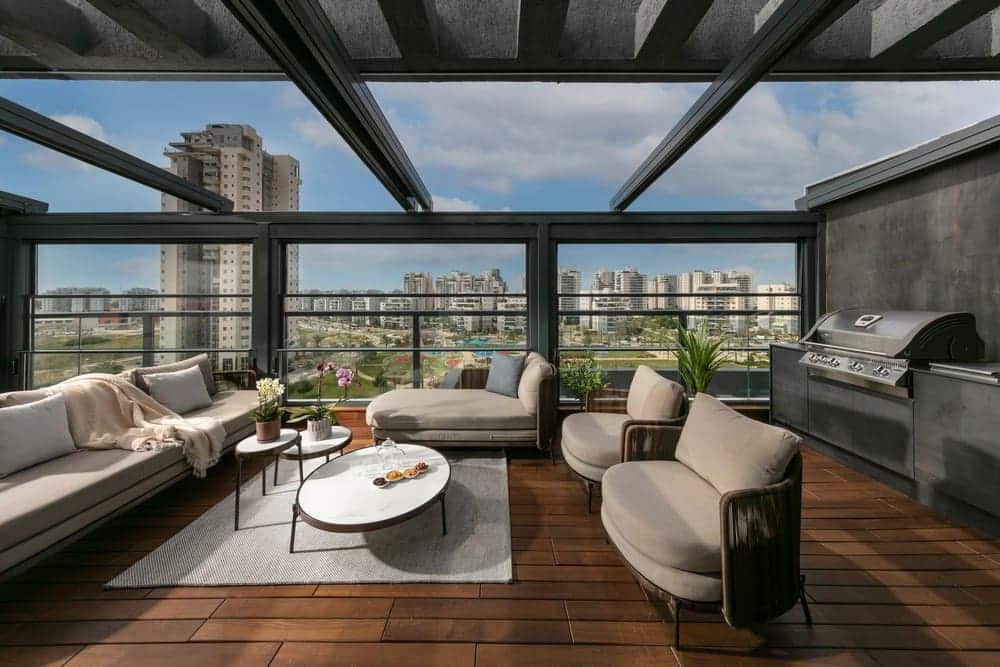
At the heart of the kitchen stands a large and exceptionally convenient island (3.5 meters long, 1.2 meters deep) serving as the cooking and preparation zone, doubling as a casual dining area for family meals. Levi chose to clad it with processed natural basalt stone, suspending elongated cylindrical lighting fixtures in varying heights and a color palette ranging from black to gold. Opposite the carpentry unit stands a mirrored wall, concealing communication and electrical panels: “I created a gray mirror wall that, besides hiding elements practically, generates an infinite illusion in the space and also reflects the natural light filtering through the openings, naturally illuminating the entire public area,” Levi explains.
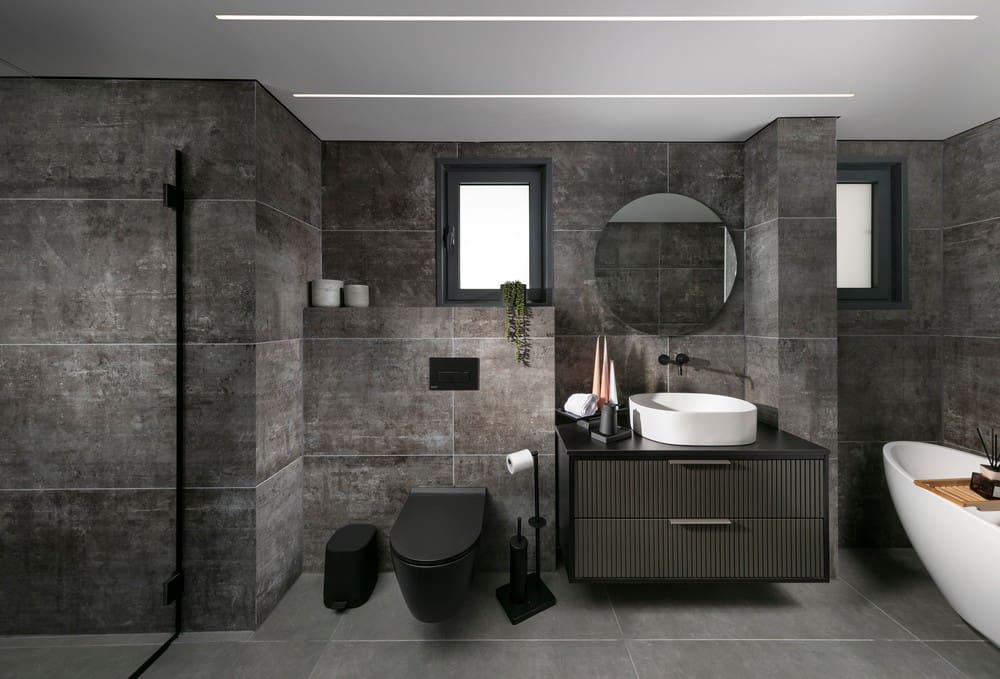
“For the dining area, we opted for an exceptionally large oval table perfect for entertaining, made of Patagonia stone slab with a gold-painted metal base. The chairs surrounding it are wide and exceptionally comfortable, with legs matching the table’s base. We upholstered them in a bouclé fabric similar to the sofa in the living room.”
Levi chose to cover the expansive balcony floor with decking. There, a large outdoor kitchen awaits the family and guests, fully equipped with a spacious dining area and seating arrangement – all under an electric pergola that opens and closes according to needs, allowing the balcony to be used throughout the year.
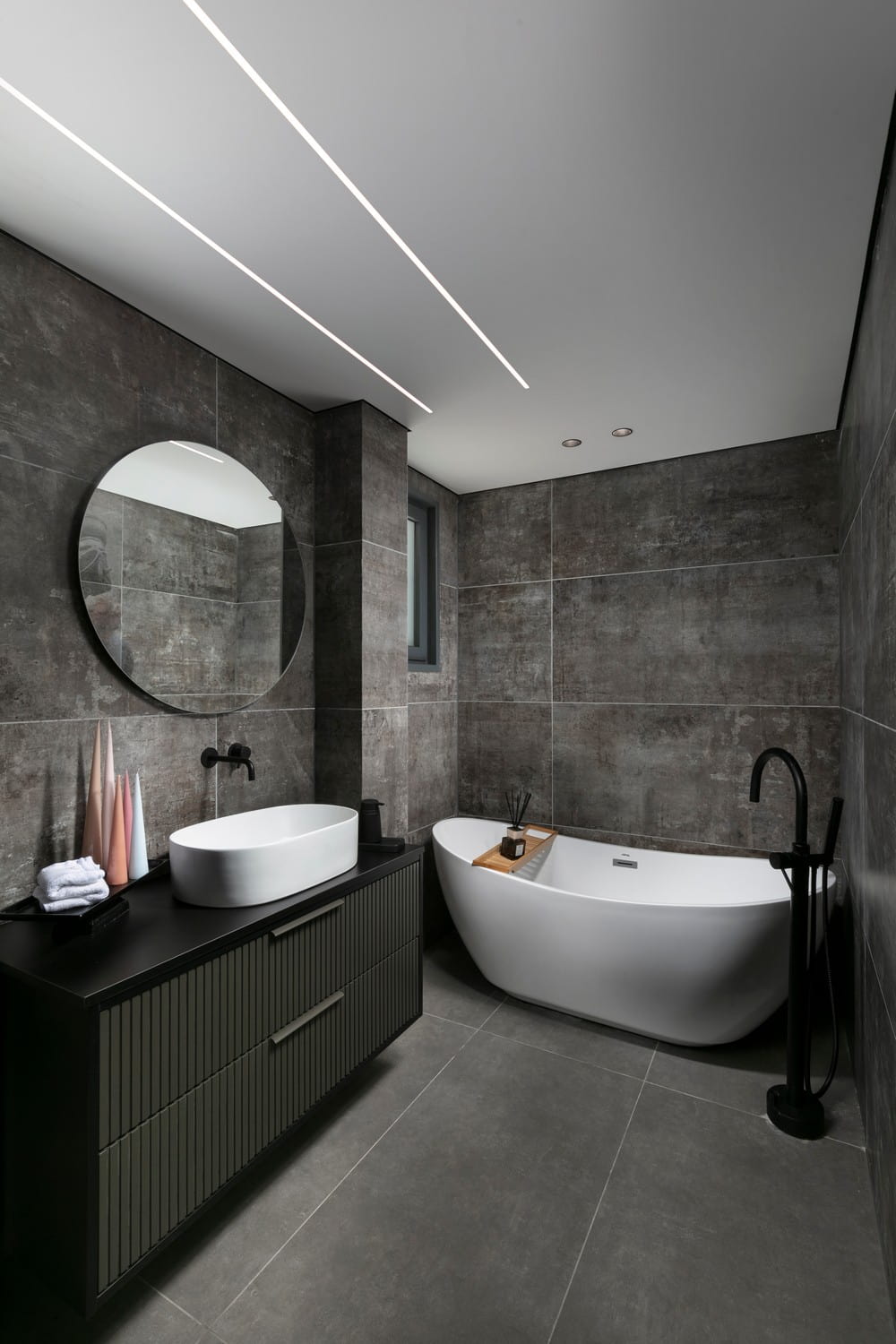
The master suite of the couple is exceptionally large, around 30 square meters, characterized by dramatic color schemes. The floor is adorned with black fishbone-patterned parquet, blending seamlessly with the feature wall behind the bed, crafted by Levi with rounded wood shelves upholstered in a pleasant fabric, serving as a shelf and integrated lighting. They opted for a camel-toned leather-upholstered bed, and above the two nightstands, they installed delicate glass canopy light fixtures. The television, positioned opposite the bed, is concealed within the gypsum ceiling and can be revealed as needed.
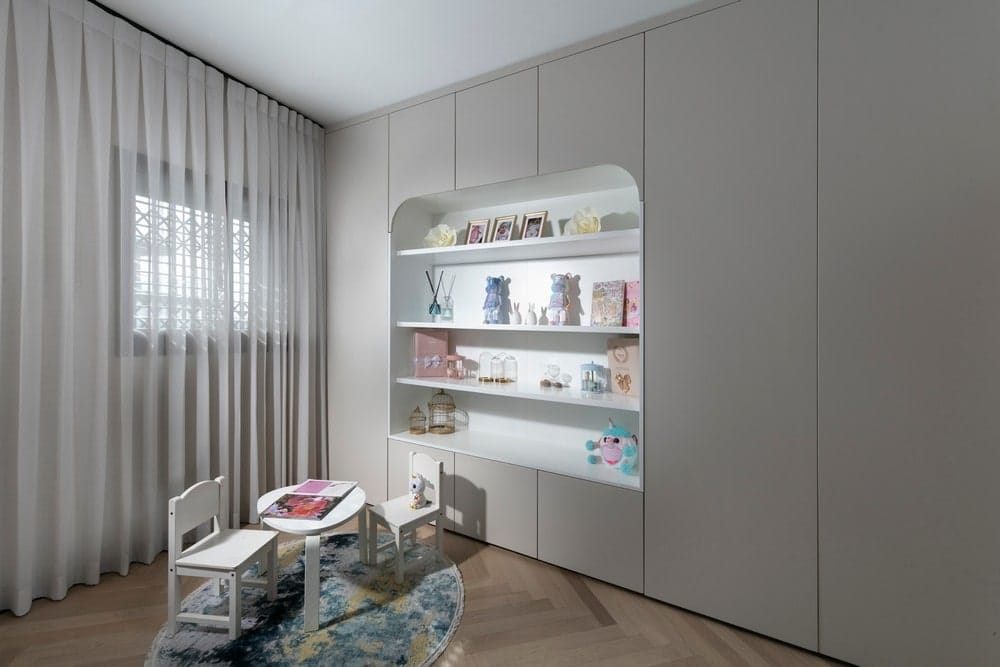
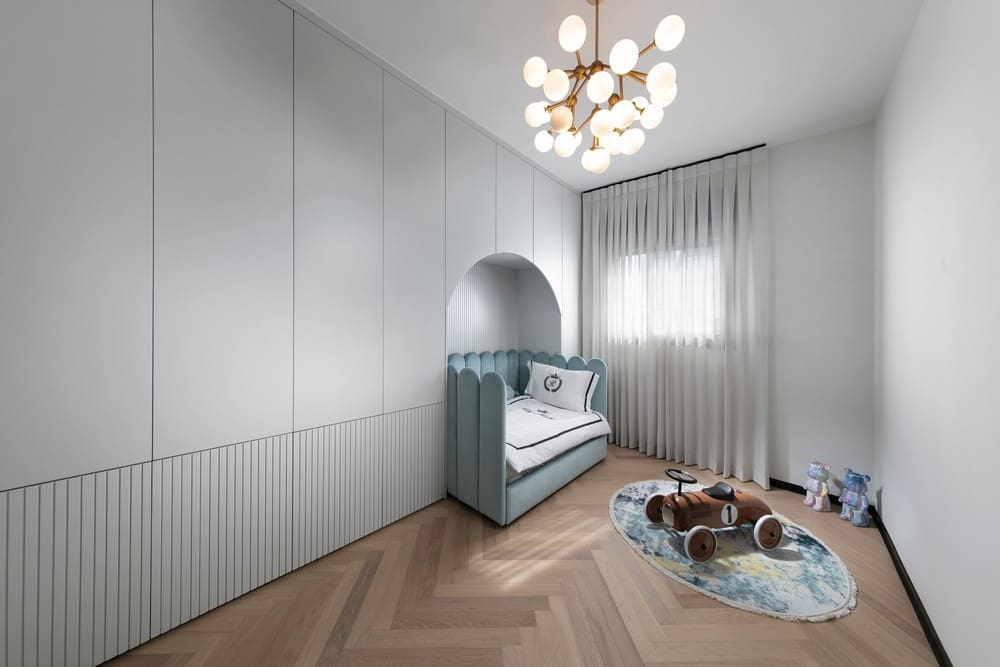
The drama continues into the couple’s ensuite bathroom, clad with black porcelain granite tiles with golden veins. The vanity unit is made of walnut veneer with a dark gray painted facade, featuring an integral large sink with a pair of faucets – one for him and one for her.
For the design, layout, and production of the couple’s wardrobe room, Levi engaged ‘Delkoub,’ a specialized company in the field. Together, they created a meticulously arranged space resembling boutique store display areas: “The wardrobe room is very large, around 15 square meters, functioning as a multifunctional room. It comprises four sides, with three dedicated to storage, and the fourth side adorned with a veneer wall, similar to the one in the bedroom. We installed a floating nightstand, a custom half-moon-shaped mirror, and a bouclé fabric-upholstered bench. ‘Delkoub’ created open closets in walnut veneer – since the couple is organized and tidy, this space is always kept aesthetic and orderly.”
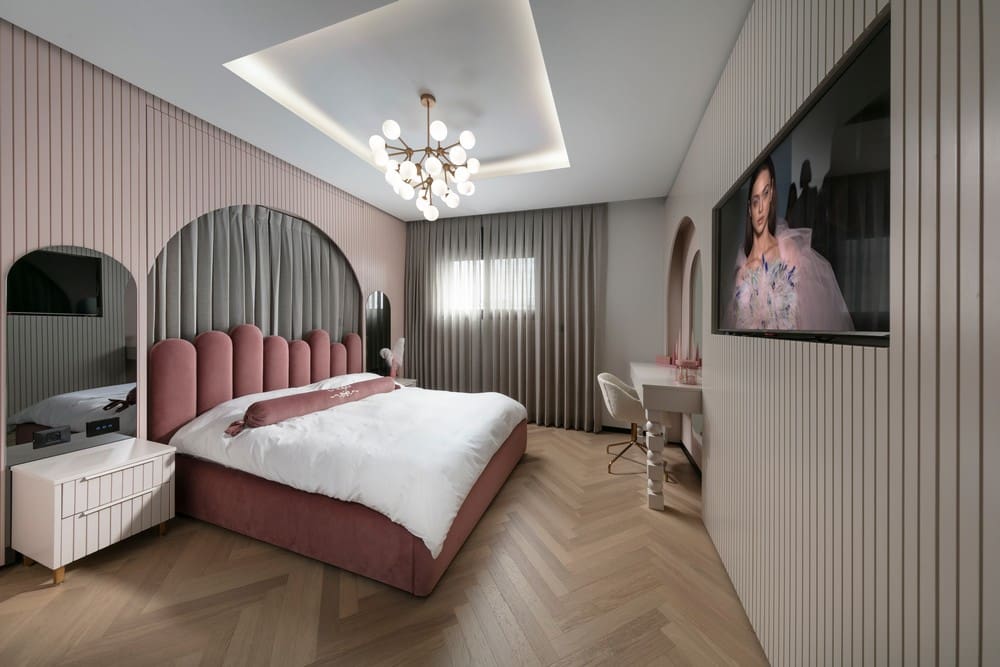
The eldest daughter’s suite was designed as a princess chamber. Levi chose to cover the space floor with chevron-patterned oak parquet in a palette of porphyry stone and podura pink. The bedroom envelope includes custom carpentry with the bed’s headboard, made of rounded wood shelves upholstered in a fabric resembling.
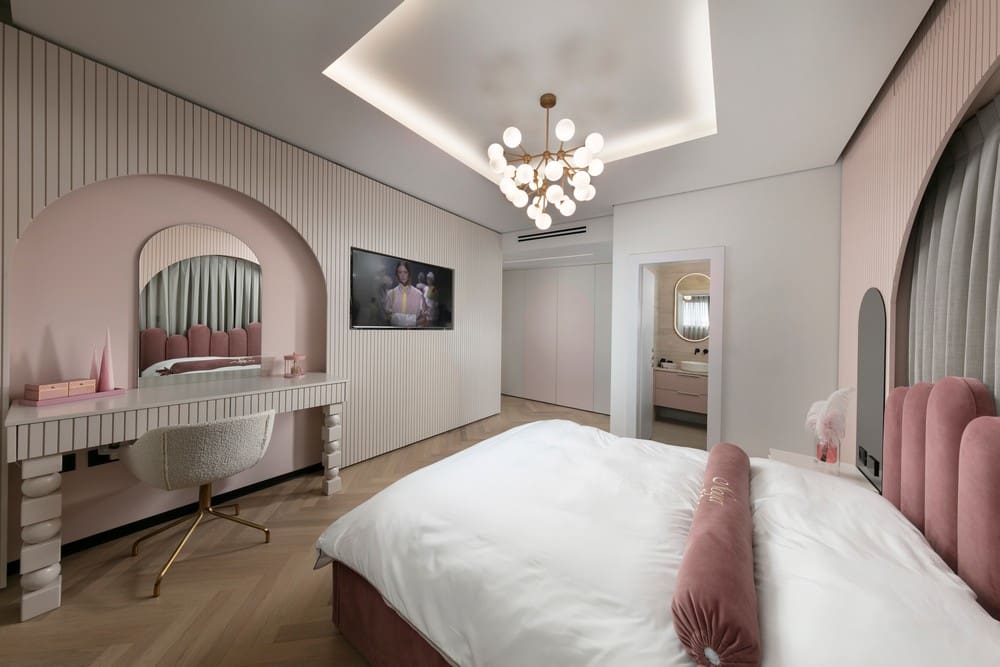
In various areas of the Yavne penthouse apartment, Levi worked with grooved panels. Along the wall parallel to the bed, a television screen was installed within the frontal plane, incorporated with shelving. The arches motif shines here as well as in the son’s room: “These elements break the straight geometric lines, soften the spaces, and accentuate the height dimension,” Levi explains. “Within this, I created a double-height ceiling with a bed alcove where I planned concealed lighting and suspended a pendant light fixture. The attached bathroom is also treated with care, adorned with travertine stone-like tiles, elements in shades of pink, and an elliptical mirror serving as a nod to the arches motif in the bedroom.
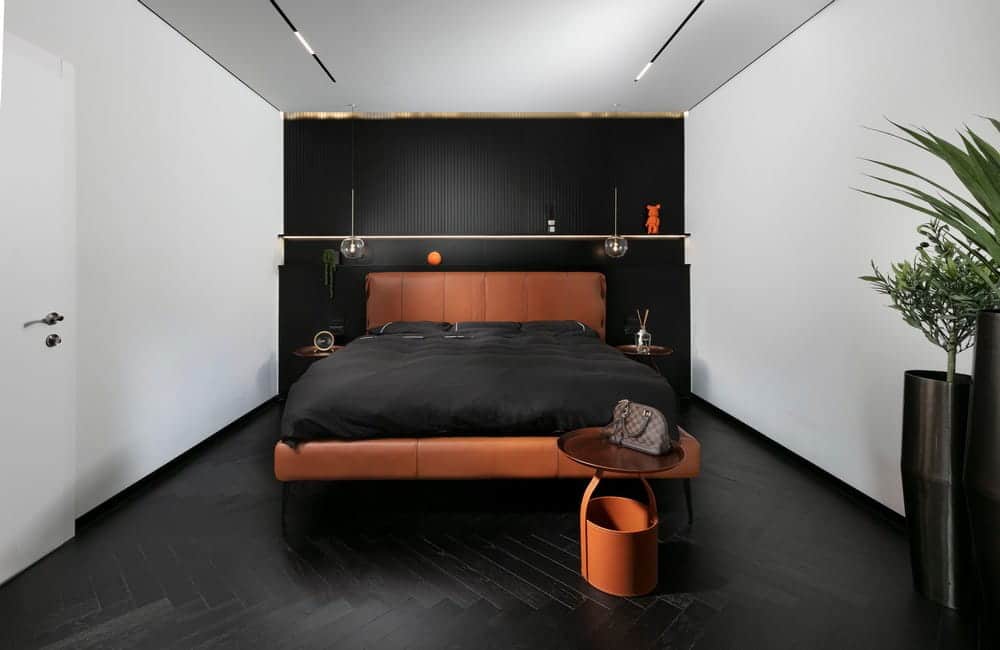
The little son’s room was designed in a monochrome palette, with walls and custom furniture all in shades of white. The floor is covered with light oak parquet, and the bed, integrated with the built-in furniture, is enveloped by a grooved wall. There’s a cozy corner with a tepee tent installed above the bed – a fun addition for the young boy.
In summary, the couple from Yavne has received a unique and personalized living environment that caters to their aesthetic preferences and lifestyle needs. “When you know how to harness design elements while preserving the spatial framework, it’s possible to create an apartment that is farthest from standard, where every corner offers a new experience,” Levi concludes.
