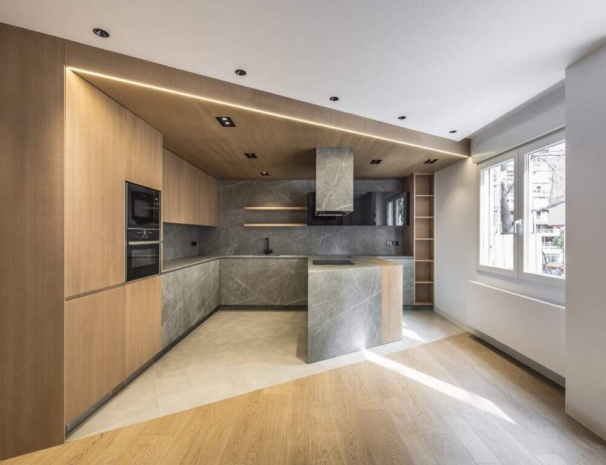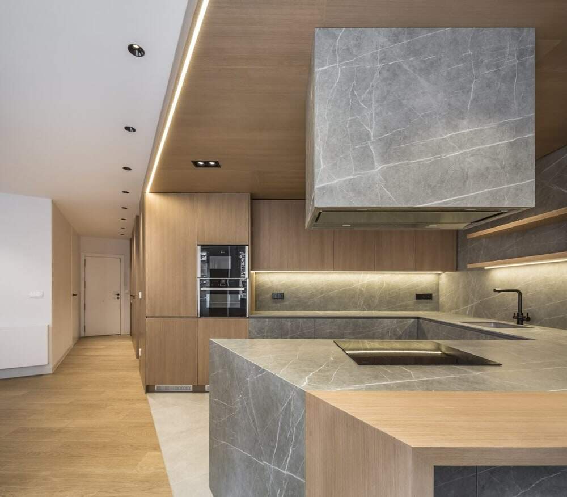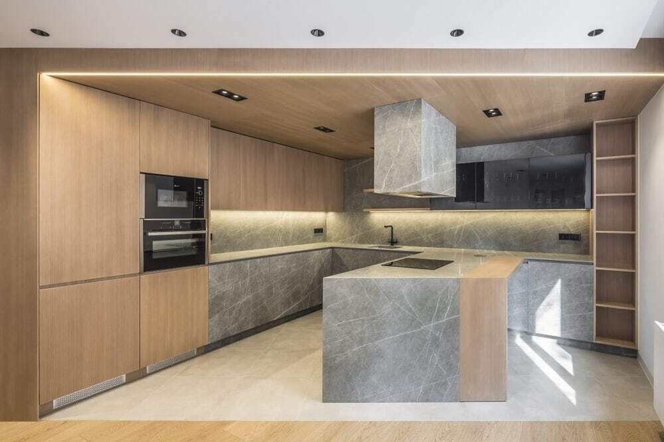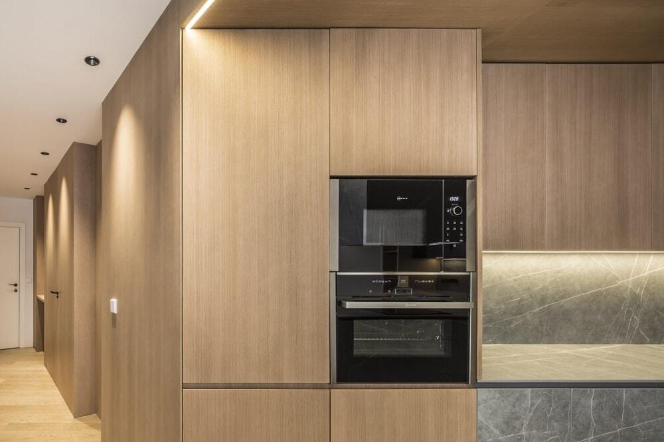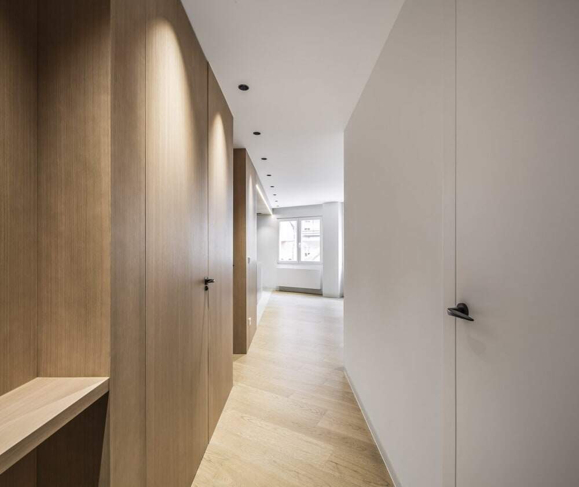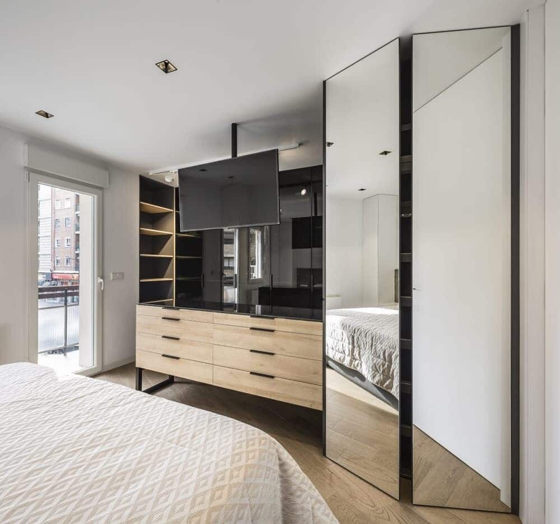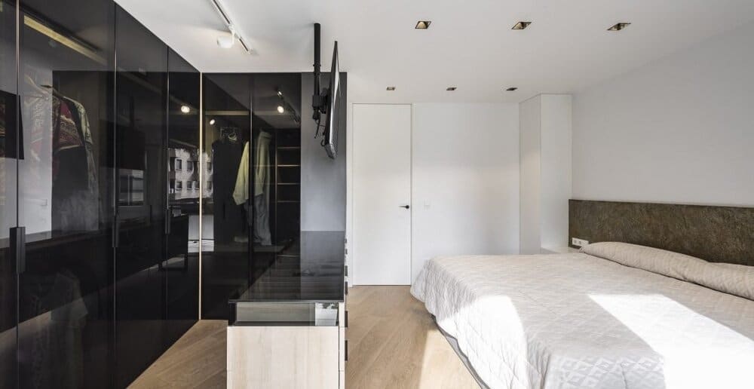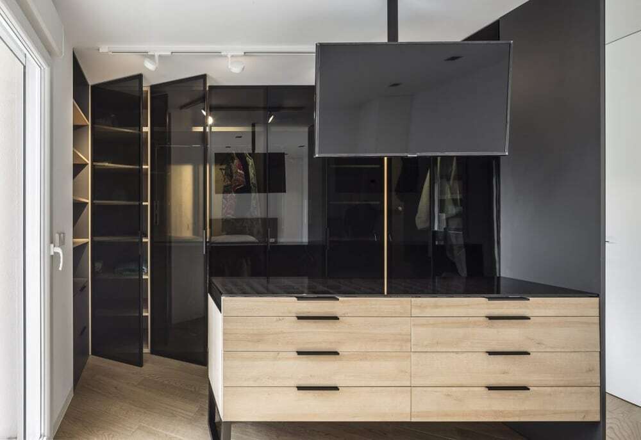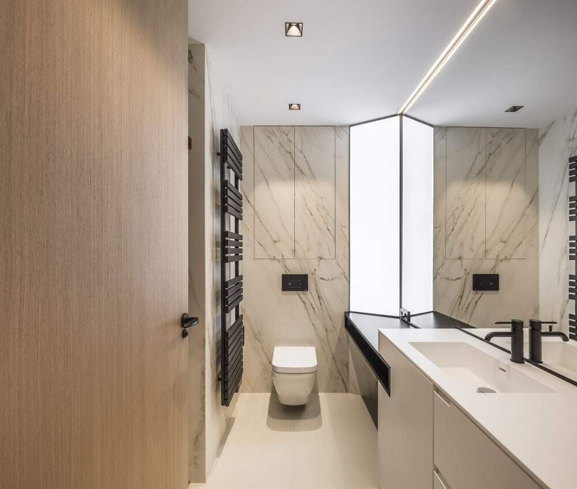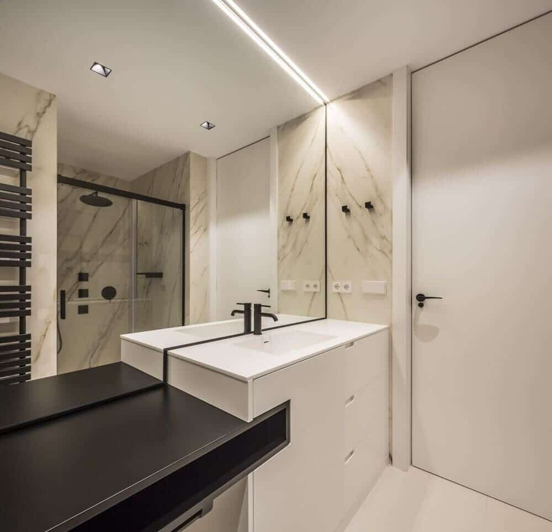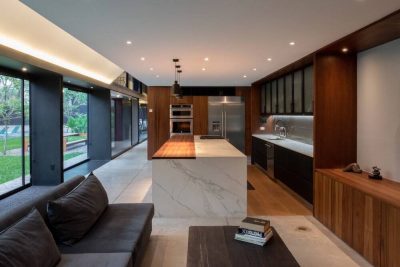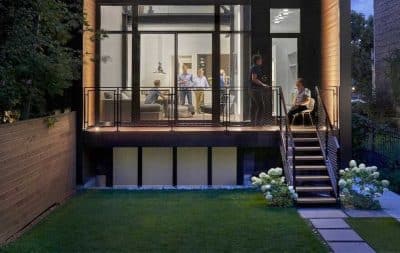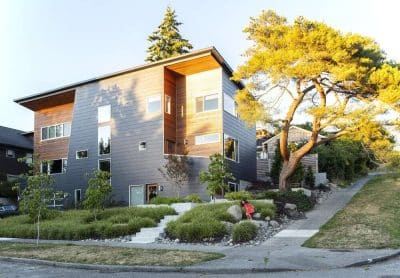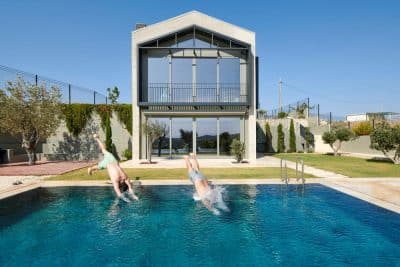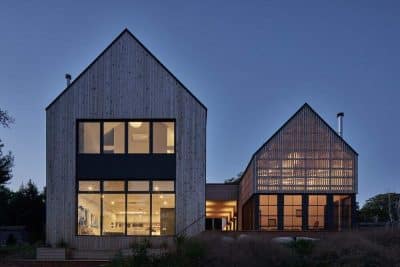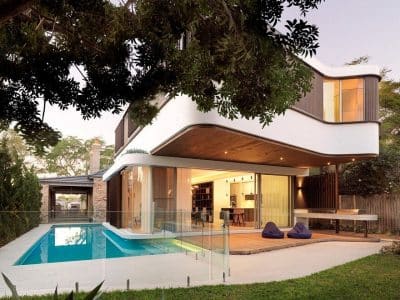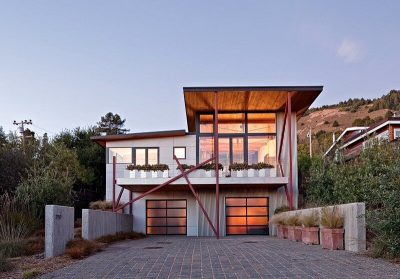Project: Giorgeta House
Architects: DOBLEESE Space & Branding
Location: Valencia, Spain
Area: 80 m2
Year: 2020
Text and Photos: Courtesy of DOBLEESE
In the heart of Valencia we find the second residence of a couple in love with the city and its festivities.
Giorgeta House is an 80m2 home with a chamfered layout and whose main objective is to squeeze every inch of an initially segmented and dark house into a new, spacious, cosy and bright one.
Taking into account the diagonals present in the façade and party walls, the new distribution is generated from a longitudinal axis that branches off the house, leaving the living-dining room and the main room on one side and the guest room, bathroom, and laundry room on the other. and the kitchen.
The toned oak wood is the protagonist from the access. It accompanies the entire passage area and welcomes the nerve centre of the house, the kitchen. Clad in a grey marbled texture with smoked glass details and indirect lighting, it brings a singular and unique character to this project. Open to the dining room, it allows visual communication between the two areas, the latter being the calm and bright part.
This space dressed in sober white invites you to enter the main room where natural stone, parson glass and wood line the rest area and the dressing room.
The main bathroom is defined with this same character, where the large-format pieces of Carrara marble contrast with thin lines in black. The perception of this space is multiplied thanks to a figurative window with artificial light and a large mirror.
The intervention finally manages to provide the Giorgeta House house with spacious, bright spaces, creating an atmosphere of tranquillity and warmth that runs through each room of the house.

