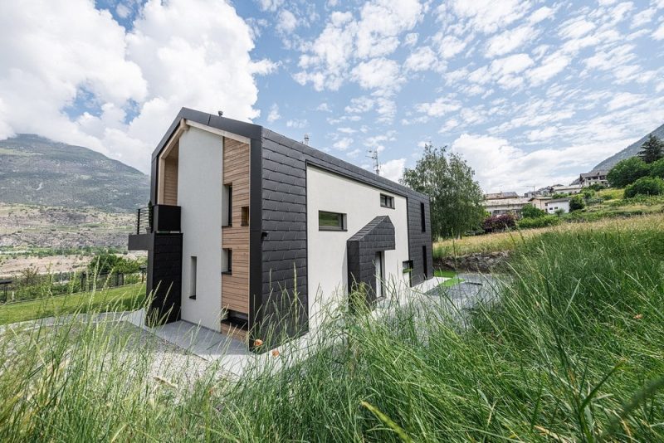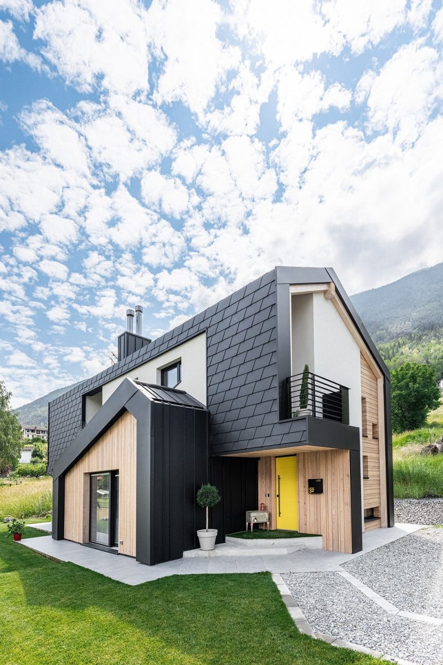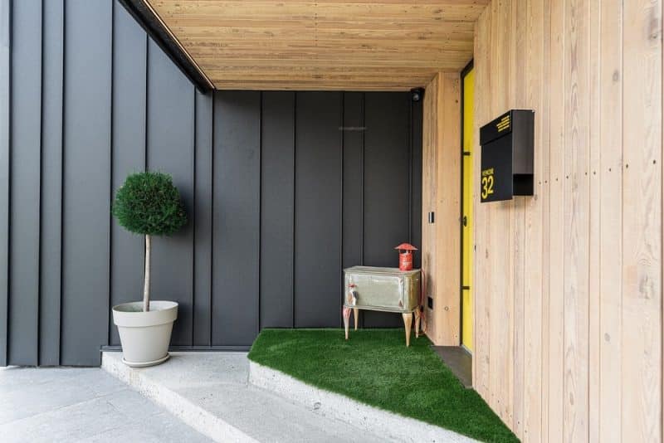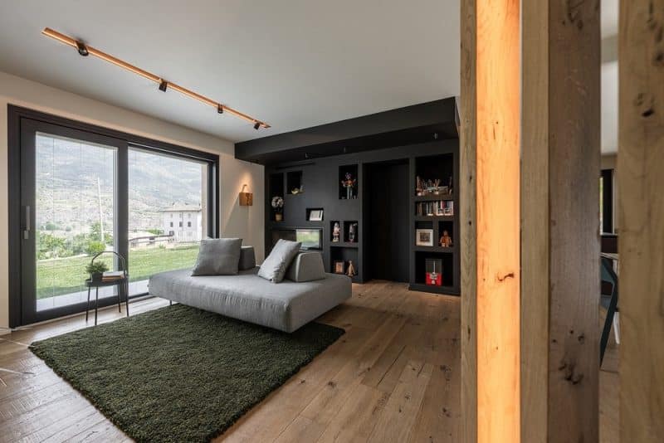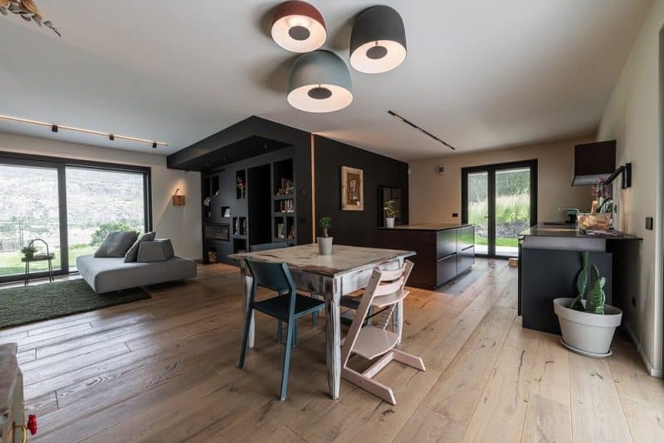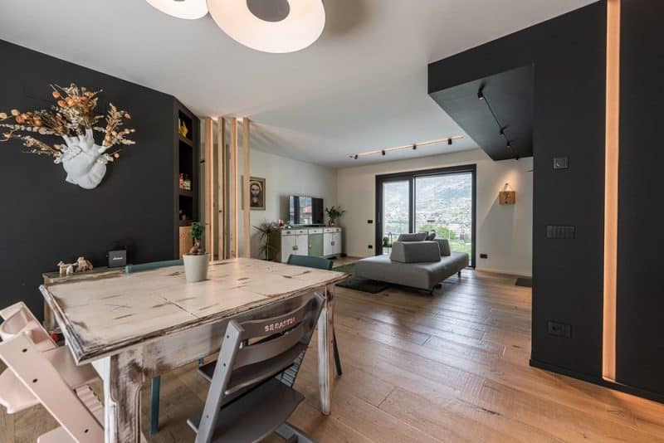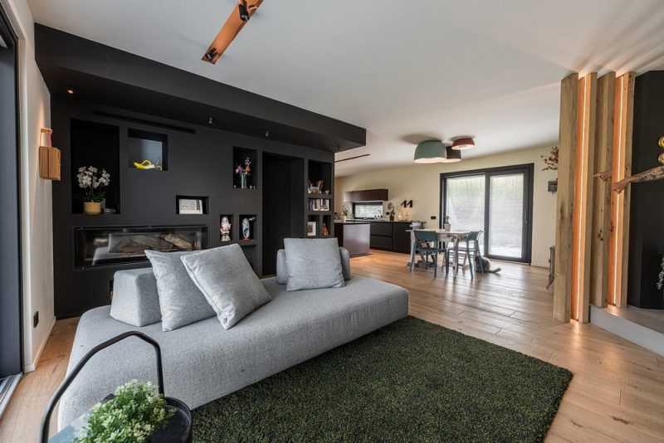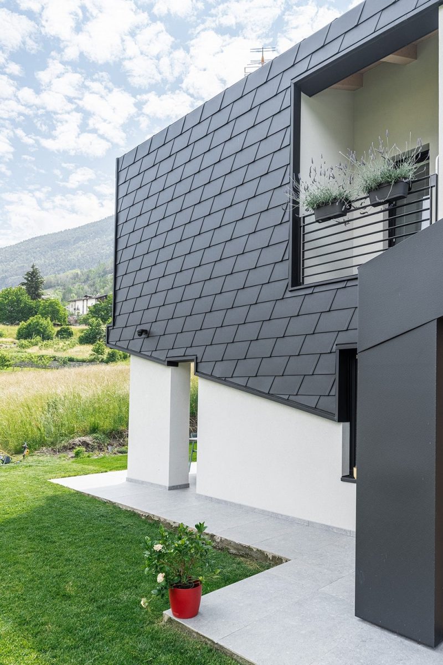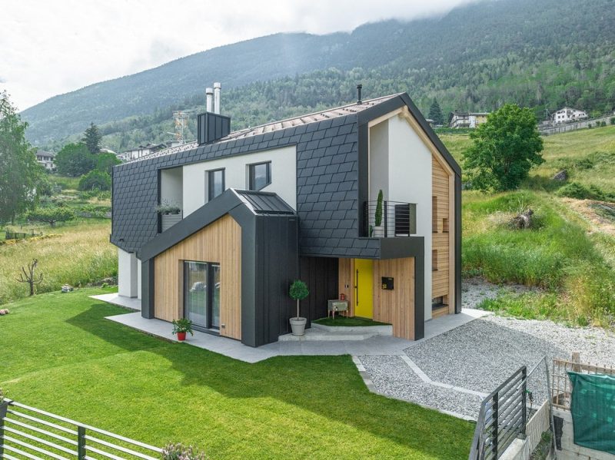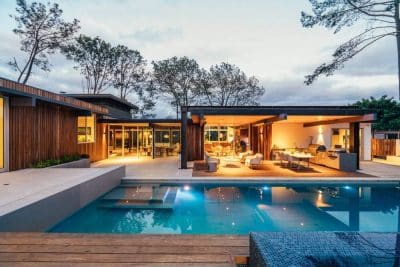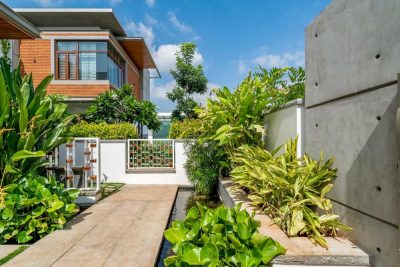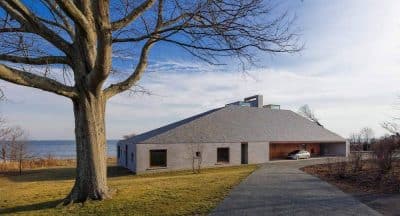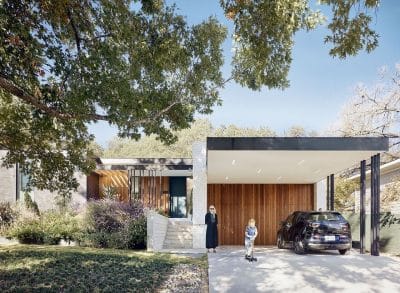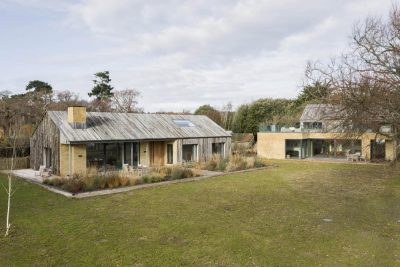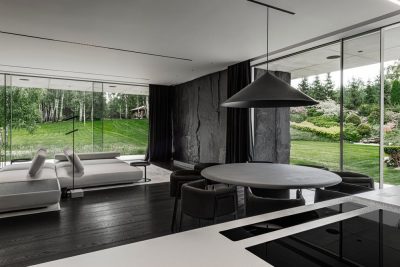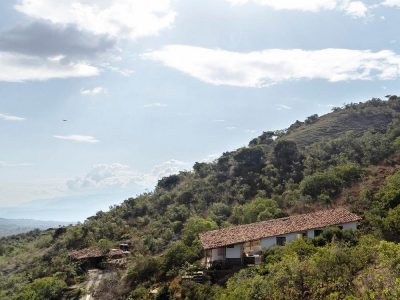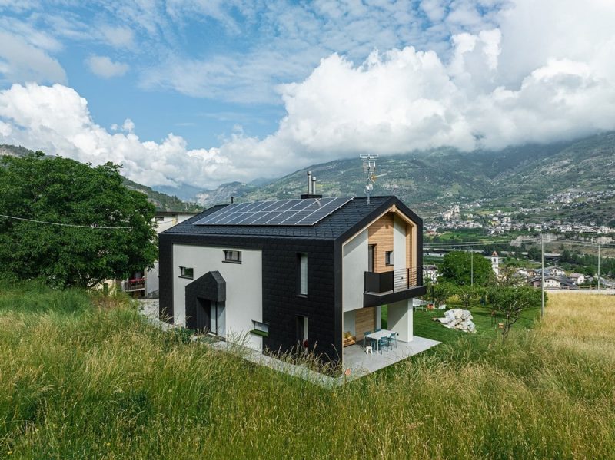
Project: Zaffhaus
Architect: Arch. Erik Zaffuto / Studio LINFAE
Supplier: Dell’Innocenti Lamiere Srl
Installer: Stefano Rean
Location: Bolzano, Italy
Year of installation: 2023
Photo Credits: Giacomo Podetti / PREFA Italia Srl
In the picturesque setting of Aymavilles, just ten minutes from Aosta’s old town, stands an architectural work that perfectly marries elegance, daring, and respect for the alpine context. Designed by Erik Zaffuto of Studio LINFAE, this innovative residence, known as Zaffhaus, embodies a unique blend of Nordic inspiration and alpine shelter aesthetics. “I wanted my house to be simply different from all the others in the context, but at the same time not similar to a cathedral in the desert,” explains Zaffuto. “As a mountain enthusiast, I have always been fascinated by these small aluminium structures that challenge the rigidity of alpine winters.”
Curtain Wall Like a Second Skin
The absence of a roof overhang is the first thing that catches the eye, lending the building a majestic presence against the landscape of Aymavilles, near the base of the castle. Up close, however, the house blends harmoniously with its surroundings, thanks to its curtain wall, which aligns with the roof and encased eaves. The black color of the PREFA DS.19 shingle integrates seamlessly with the surrounding green fields and woods, creating a sophisticated look that complements materials such as local larch wood and exterior insulation plaster.
The DS.19 PREFA shingle provides visual uniqueness by allowing installation both horizontally (starting from a slope of 17°) and vertically. This creates a continuous “second skin” effect between the roof and facades, interrupted only by the larch wood cladding. This material’s ease and speed of installation, coupled with its significant weather resistance, make it an optimal choice for the challenging alpine environment.
Comprehensive Approach to Sustainability, Functionality, and Economy
Zaffhaus’ innovation extends beyond aesthetics. Erik Zaffuto has masterfully combined his creative vision with a keen focus on functional and economic needs. The house maximizes space and livability, featuring an internal layout that promotes family co-existence. “I did not want to overdo,” Zaffuto emphasizes, “and no great works have been done from an economic point of view. I focused on the essential, creating a residence that, although unique in its kind, is perfectly integrated into the mountain context and affordable to my wallet.”
Every detail has been meticulously planned, from the placement of rooms and the kitchen/dehors overlooking the castle to the play of volumes covering the entrance and creating an outdoor living area. Balconies on the upper floors maintain the structure’s essential lines without unnecessary additions that could compromise the aesthetics.
Environmental Sustainability
Environmental sustainability was a cornerstone for Zaffuto in this project. The DS.19 PREFA shingles, made of 100% recyclable secondary aluminum, play a pivotal role. Energy efficiency is further enhanced with the installation of 18 photovoltaic panels, providing a total of 7KW with storage batteries, making the house 80% self-sufficient in energy. A heat pump heating system, supplemented by a wood-burning stove, recalls traditional alpine methods while enhancing modern energy efficiency.
A Personal Masterpiece
Zaffhaus is not just an architectural triumph but also Erik Zaffuto’s family home, reflecting his passion, creativity, and meticulous attention to detail. It stands out as a true jewel in the heart of the Aosta Valley Alps. For Zaffuto, this project represents one of his most significant achievements, finding creative and clever solutions within budget constraints to achieve the best result. His extensive collaboration with PREFA over 15 years, along with his high knowledge of the products and their reliability, made PREFA the natural choice for this project. Local suppliers and installers, including Dell’Innocenti Lamiere Srl and Stefano Rean, were chosen for their expertise and long-term collaboration with PREFA.
In summary, Zaffhaus is a remarkable blend of traditional alpine elements and modern design, demonstrating how thoughtful architecture can harmonize with and enhance its natural surroundings.
