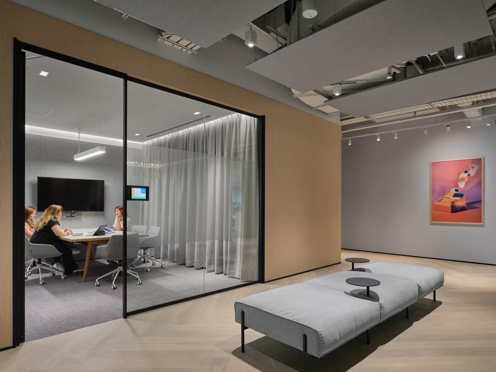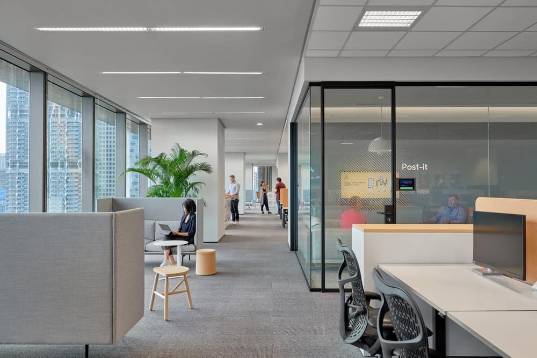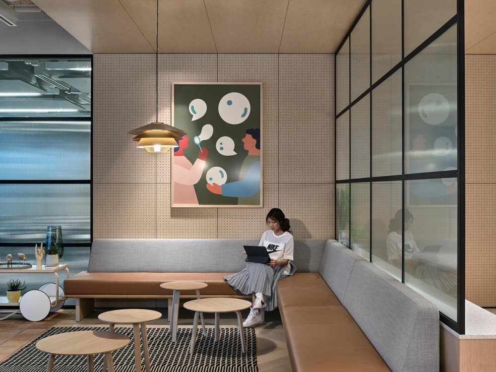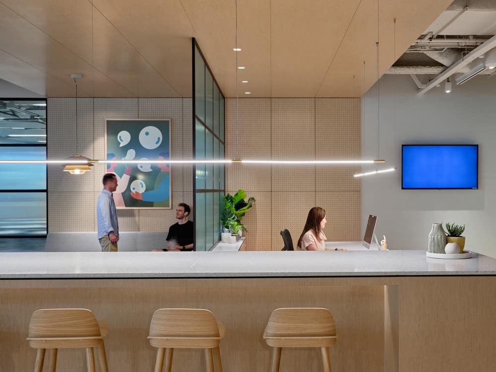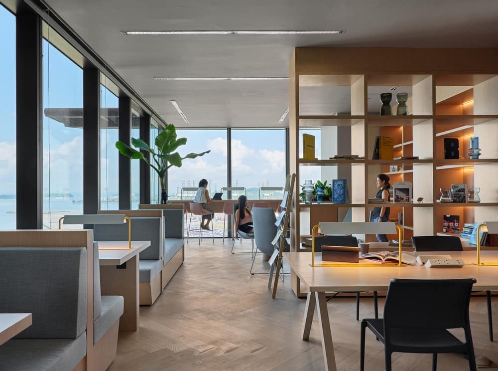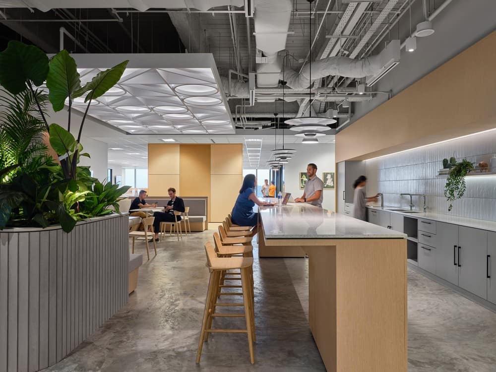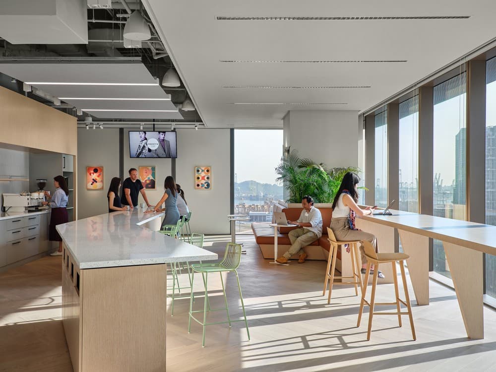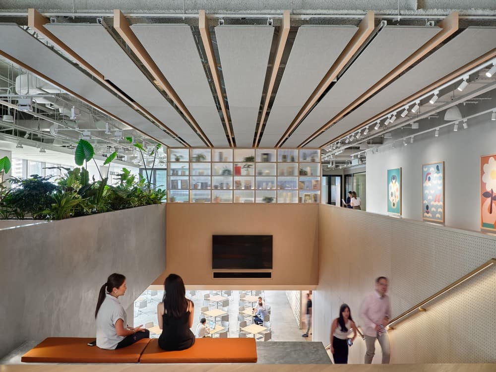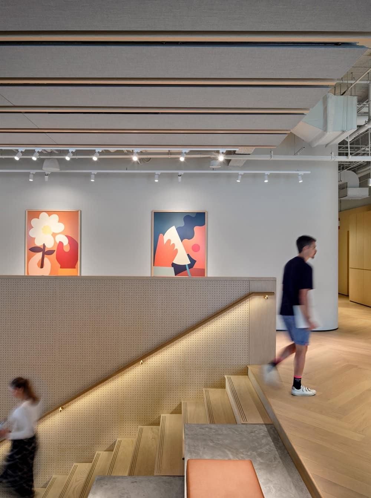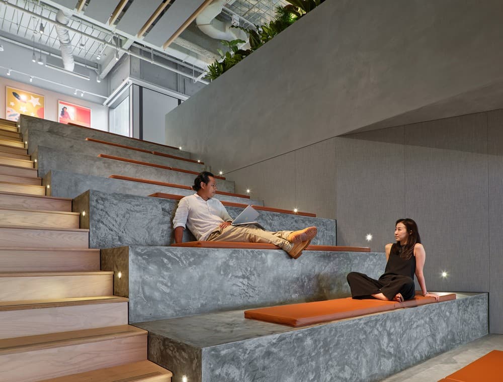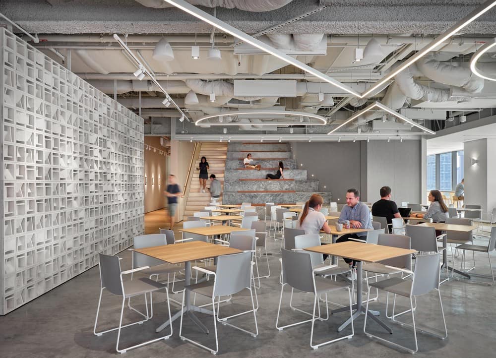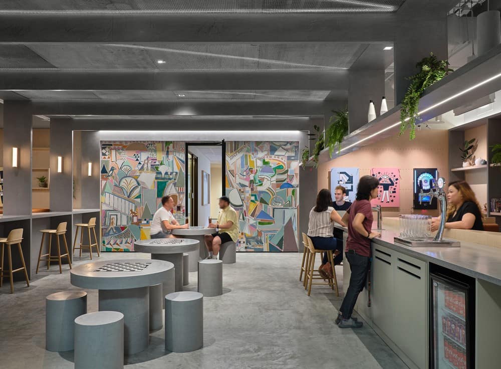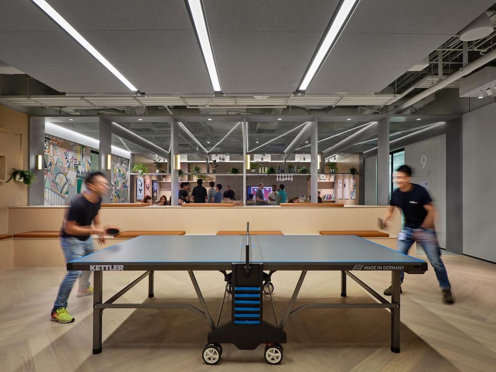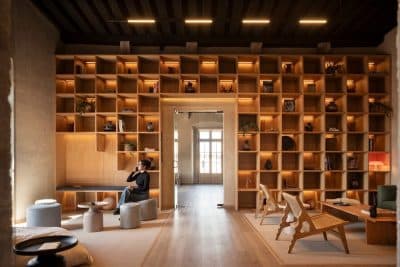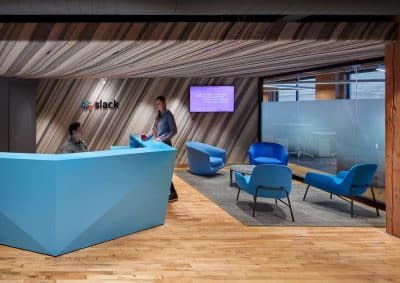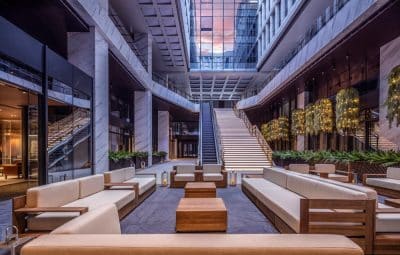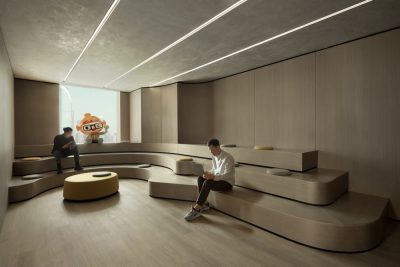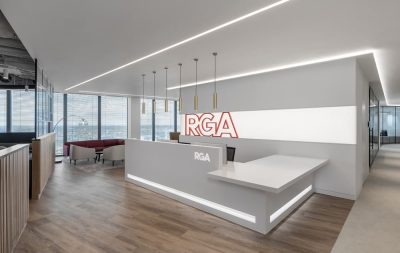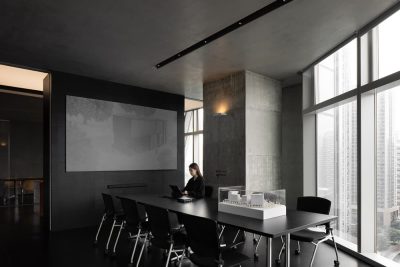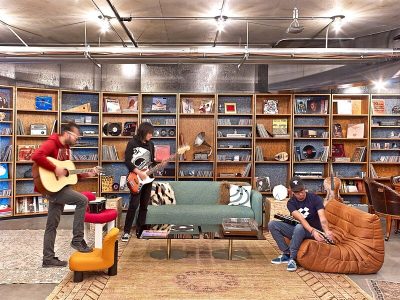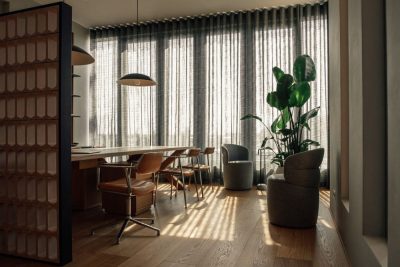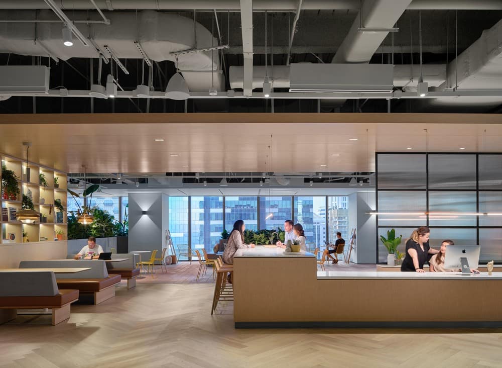
Project: Zendesk Office
Architecture: M Moser Associates
Lead Architects: Daniel McGing, Ma_hew Burke, Simon Paddison
Builder: Brisk/Great team
Landscape: Greenology
Location: Singapore
Area: 50000 ft2
Year: 2019
Photo Credits: Owen Raggett
Following rapid growth in Asia-Pacific, global customer service and engagement software enterprise Zendesk required a new regional headquarters that would reflect its young, energetic, and humble personality. In support of the company’s commitment to nurturing digital and tech talent, this new 50,000 square-foot workplace stretches across one and a half floors and aims to double its current employee headcount over the next few years.
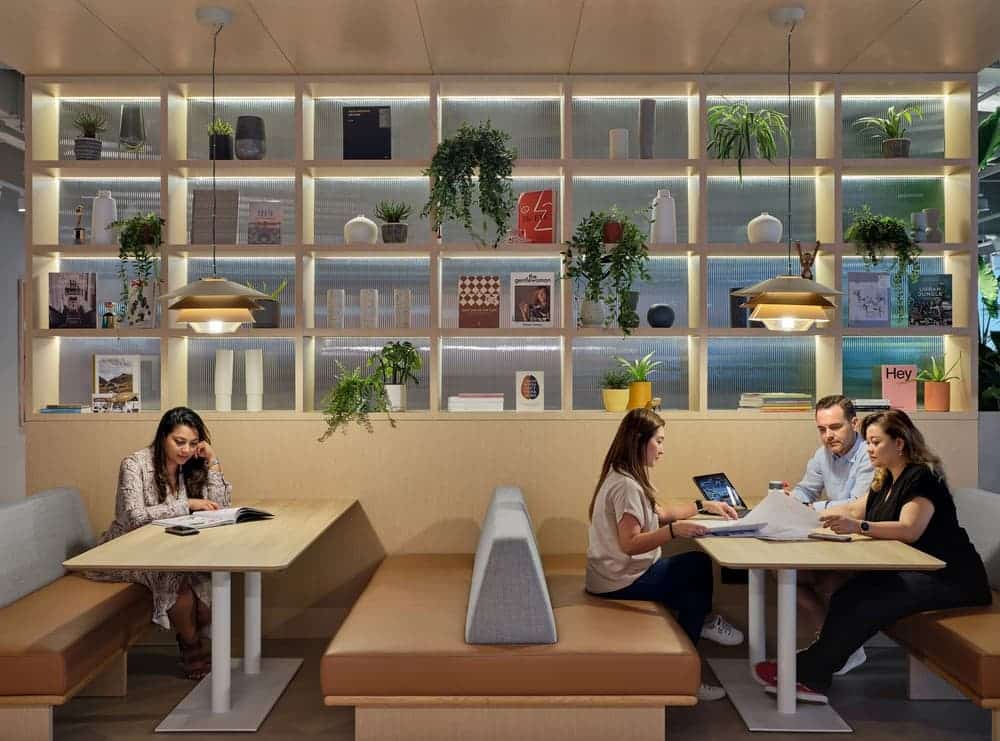
Its design inspiration stems from the archetype of European towns where a big, central, buzzing public square invites large social gatherings, while smaller, more intimate neighborhoods dwell in its vicinity. Flexible working arrangements cater to diverse individual and collective needs, including team-based agile neighborhoods and height-adjustable desks for all workstations.
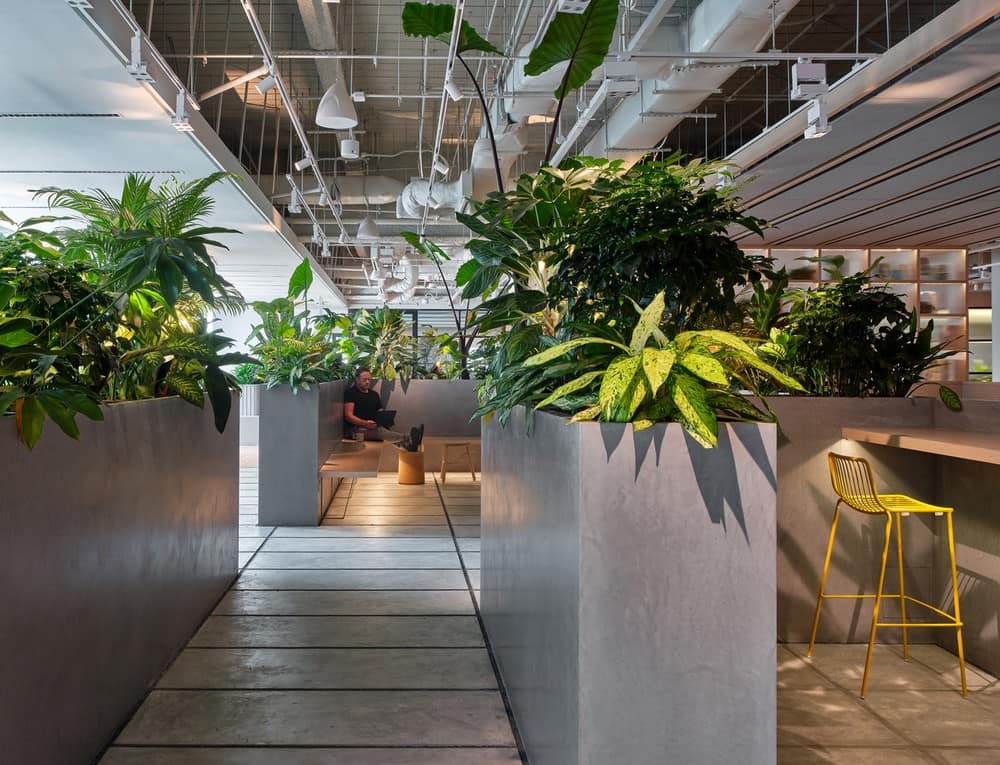
Health and wellness are integral elements of this workplace, featuring a “mini garden” and more biophilia across all spaces, to clean the air and create smaller parks and green areas, bringing people closer to nature to provide a healthy work environment. To humanize the workplace, Singaporean artists were invited to create custom artwork and murals, helping to deliver a culturally relevant and dynamic work environment infused with local influences.
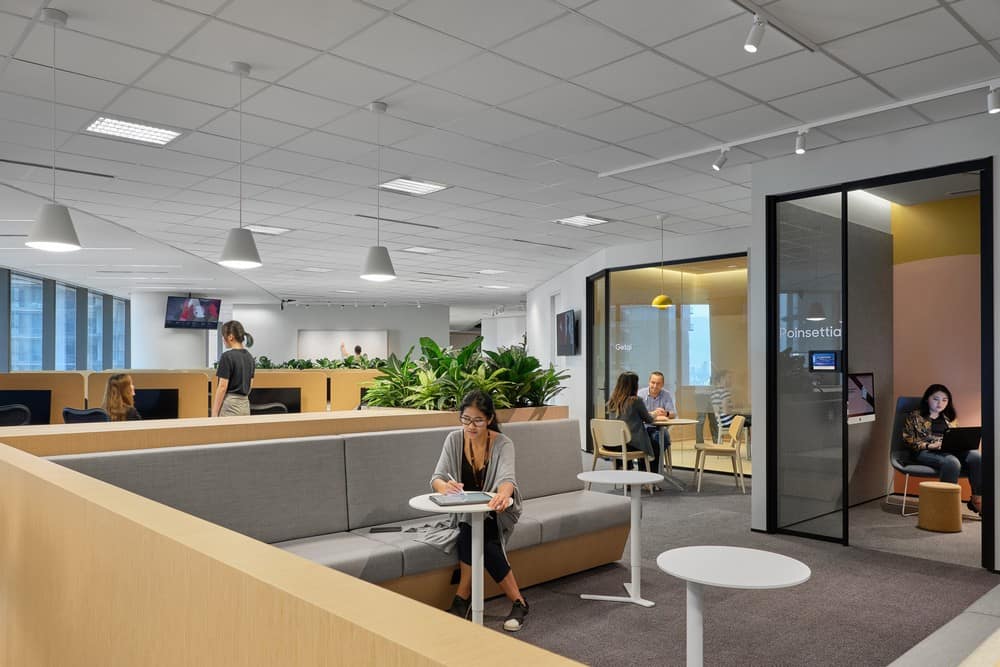
Empowering flexible communities
“The Zendesk Office empowers each of its business units to operate as an independent neighbourhood with a microclimate that enhances agility and flexibility. Staff in each team is encouraged to move around and select their preferred way of working within their designated area. More open spaces are available to staff on both floors, including the main public square, the void deck, and other social areas, promoting cross-team collaboration and knowledge sharing in a diverse range of settings.
All workstations are height-adjustable, following company values of providing a warm and comfortable environment that adjusts to the needs of its occupants. Plants, artefacts, and other accessories integrated throughout this agile workplace contribute to a proportionately charming atmosphere, enlivened by local influences from Singaporean artists,” says M Moser Associates.
