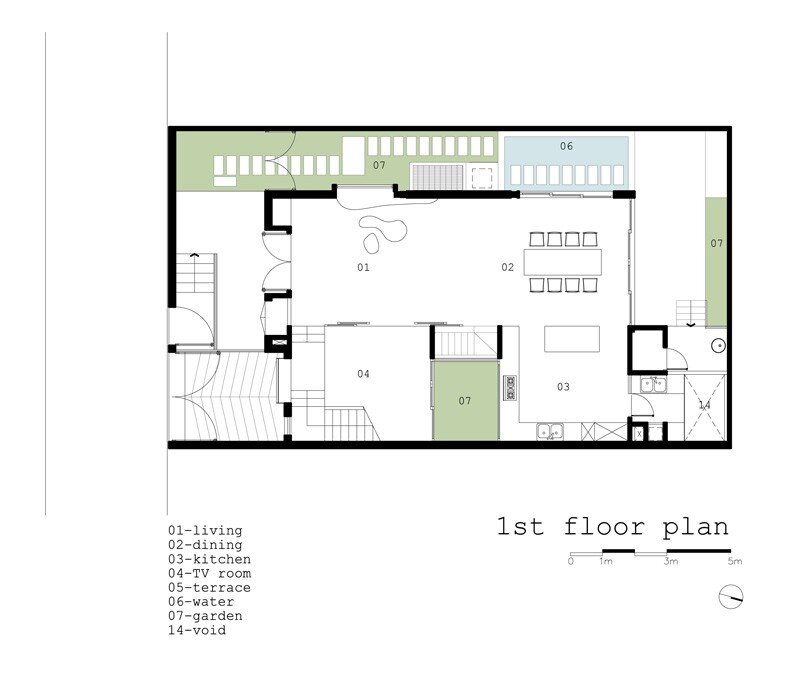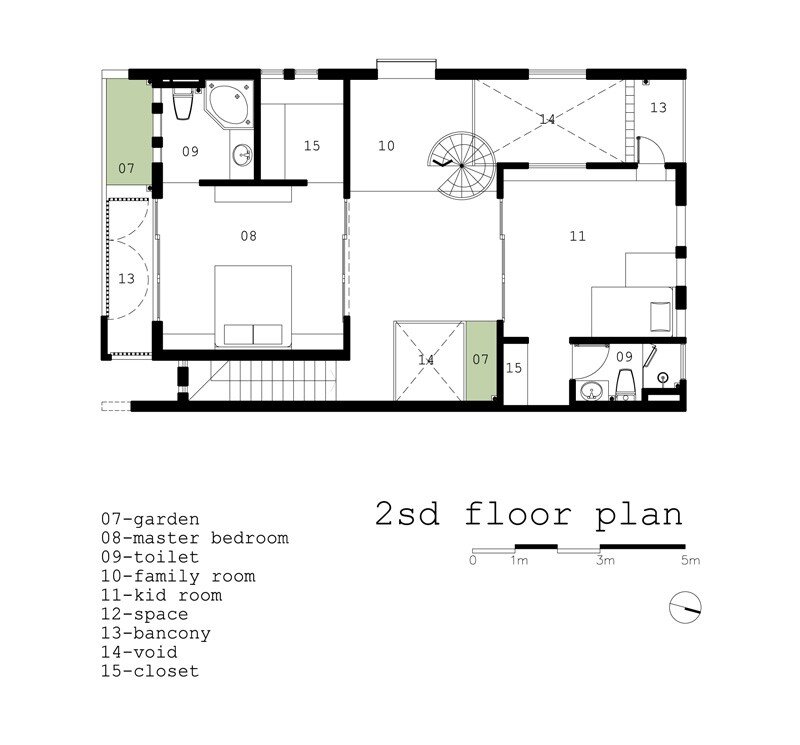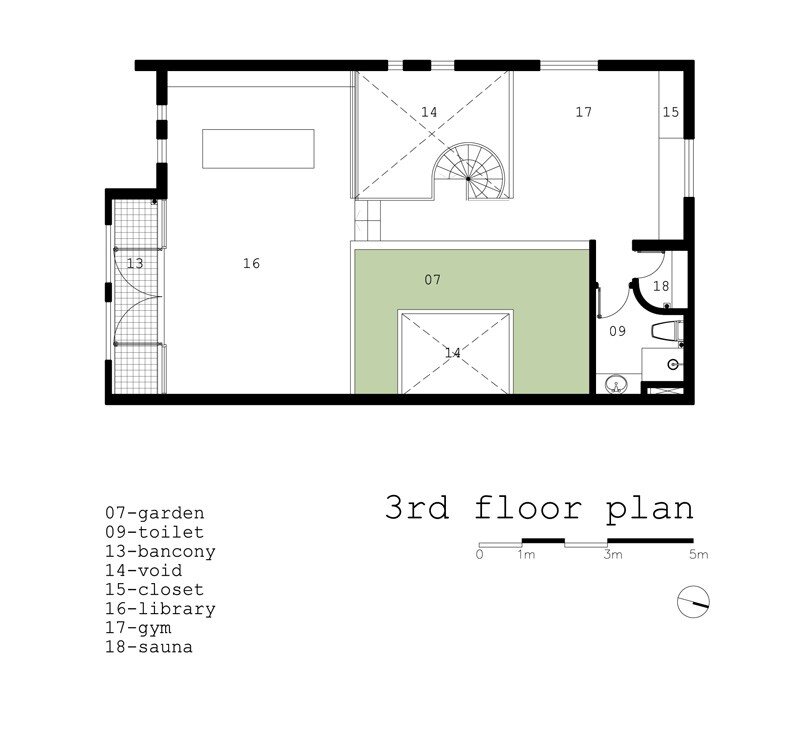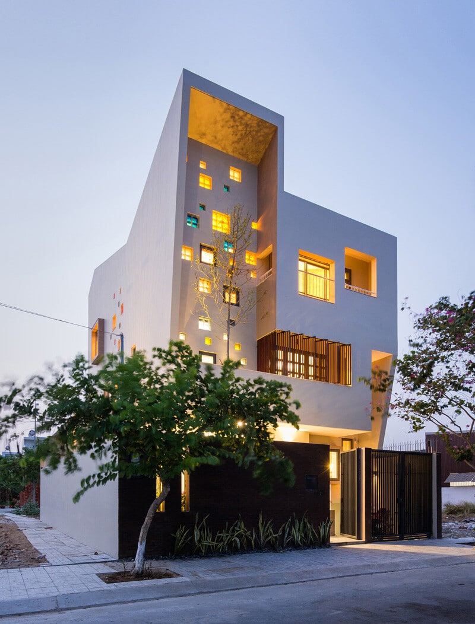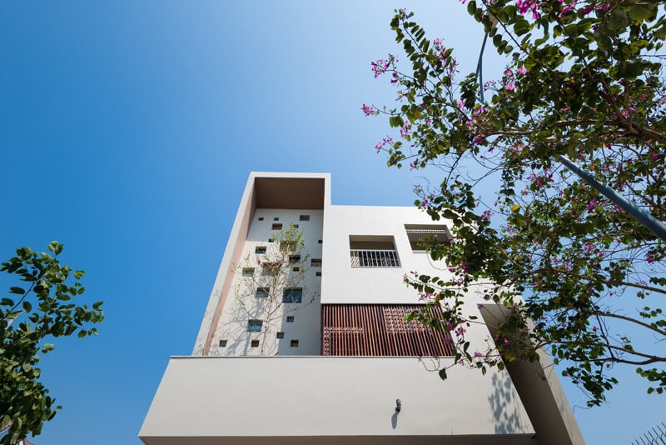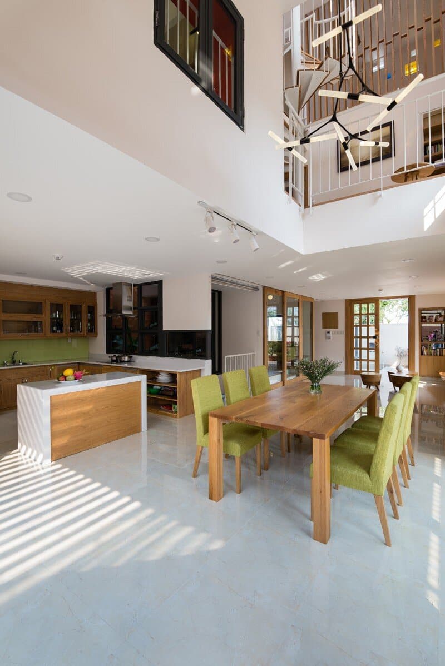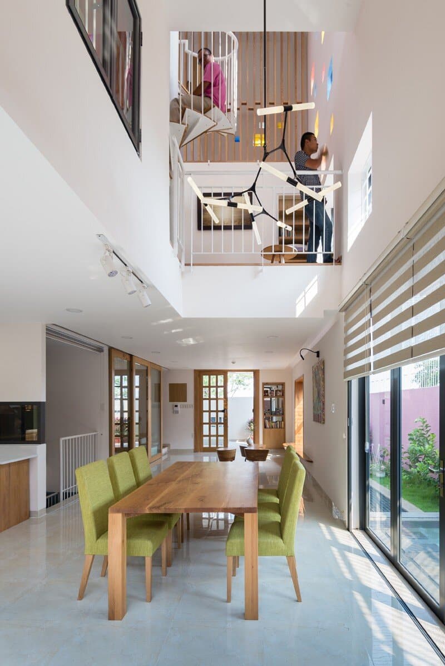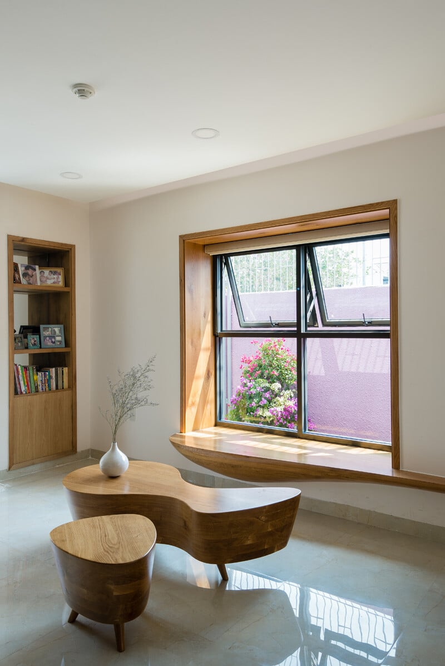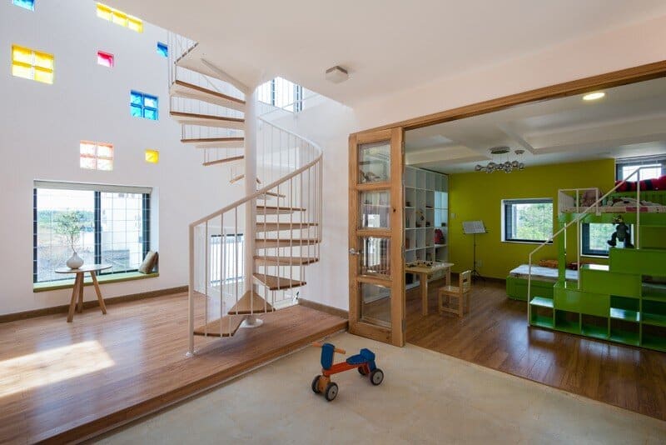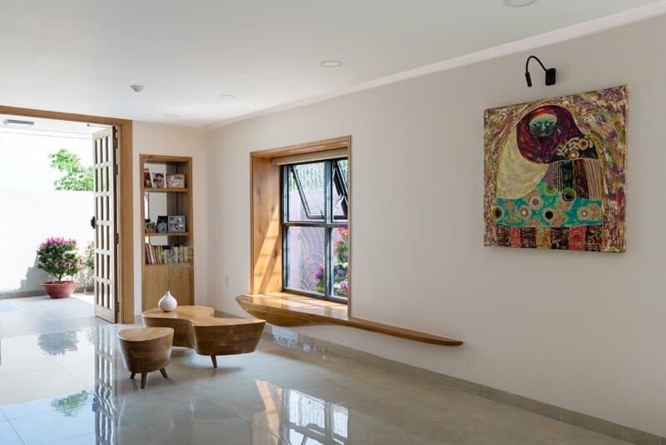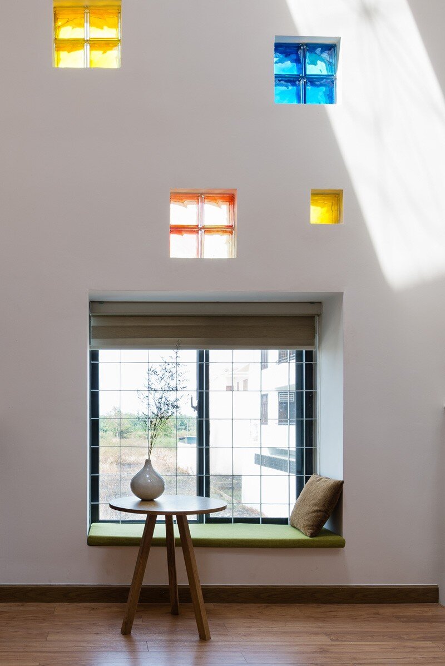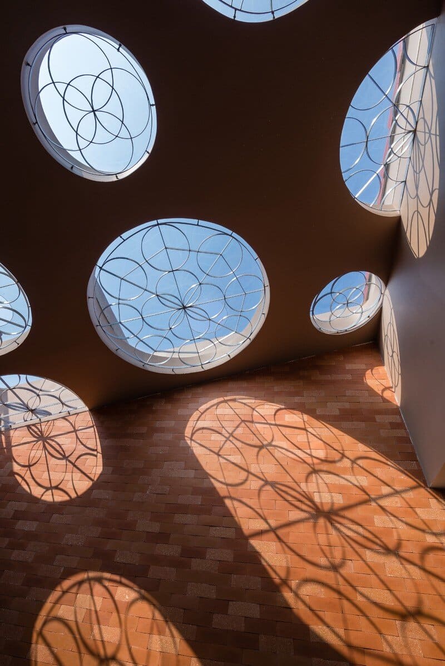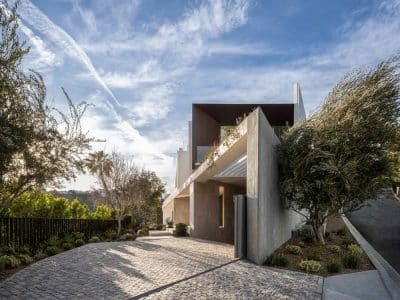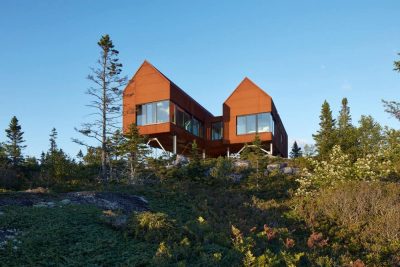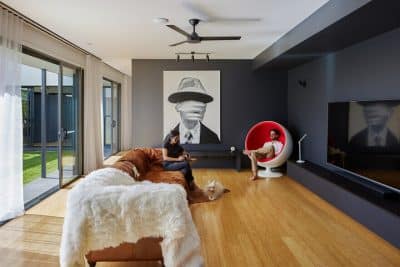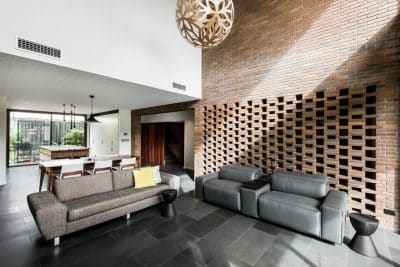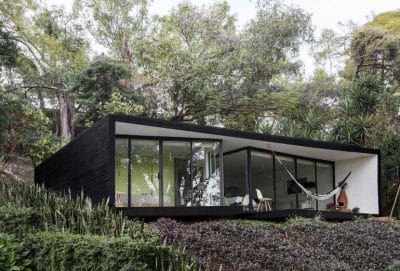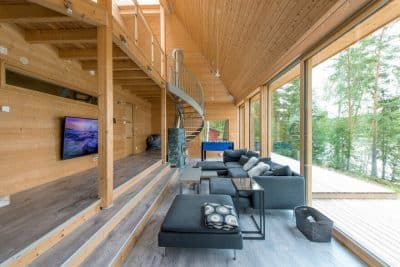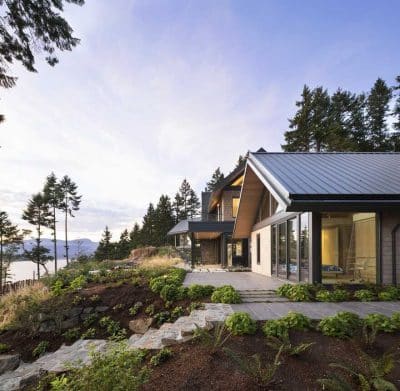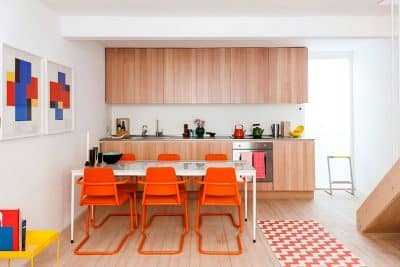2H house is the result from the collaboration between Truong An Architecture and 23°5 Studio and it was designed for a family with two children from Ho Chi Minh, Vietnam.
The clients wanted more than just a habitable space, wanting that their residence would be a place of socializing and communication, which would connect all family members. More so, the owners wanted their place to be in complete harmony with nature. The architects proposed that the residence would have a center – a “heart” – an abundantly naturally lit open space, around which the functional parts of the 2H house.
Inside, the white walls and the high ceiling mix quite well with the wooden finish and contributes to the lighting and the open-world sensation. White, as a dominant color, is complimented by several dots of colored glass windows.
The handmade oak furniture strengthens the classical geometry of the space with curved lines, adding an artistic note. From the outside, at night, when the house is illuminated, the residence resembles a “light carousel”, which is throwing warm and colorful ray of lights from the inside out. Enjoy the photo! [Photographs: Quang Tran]
