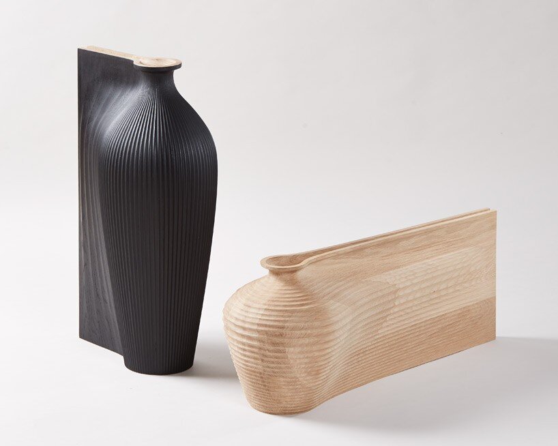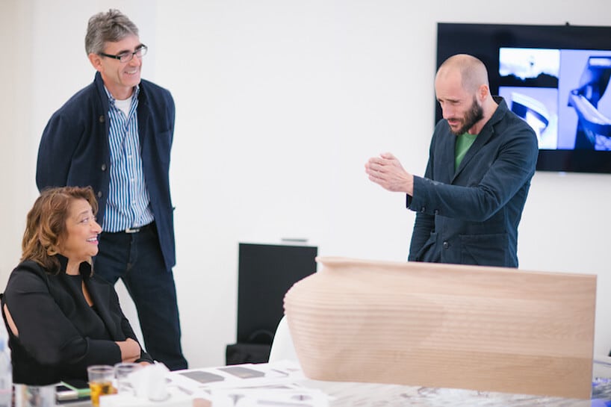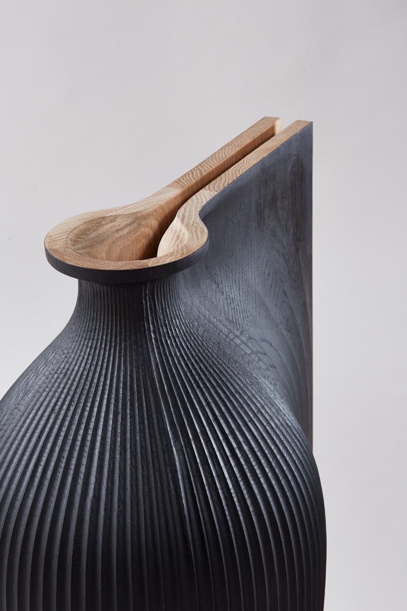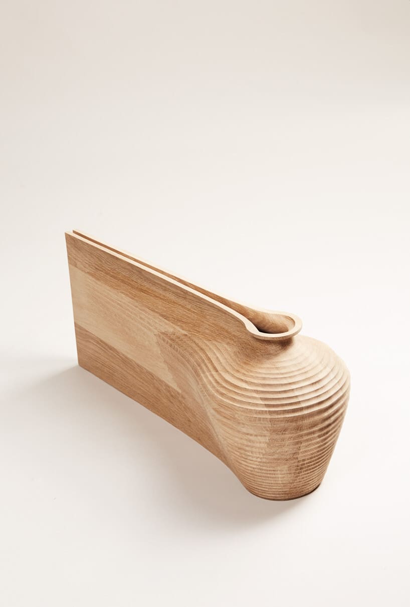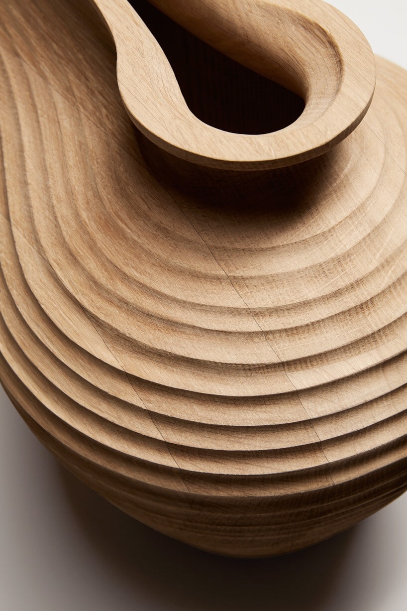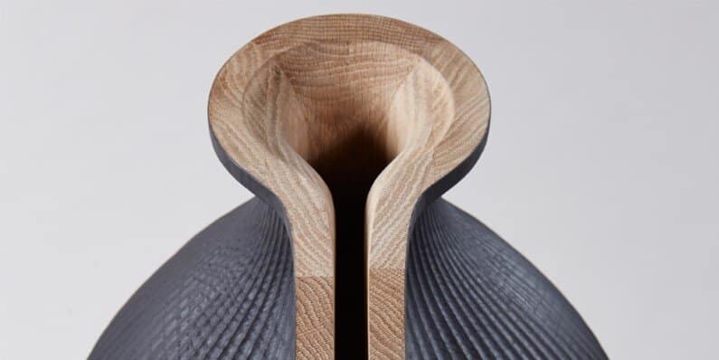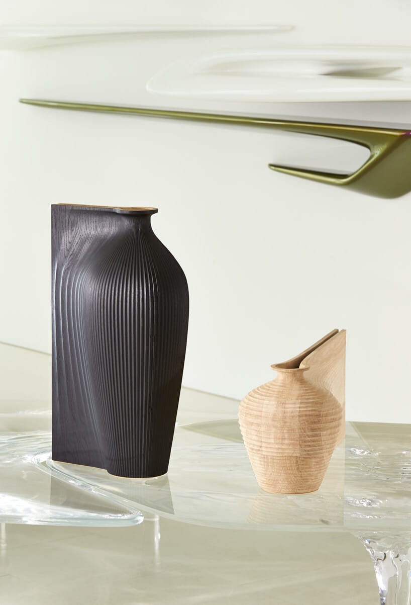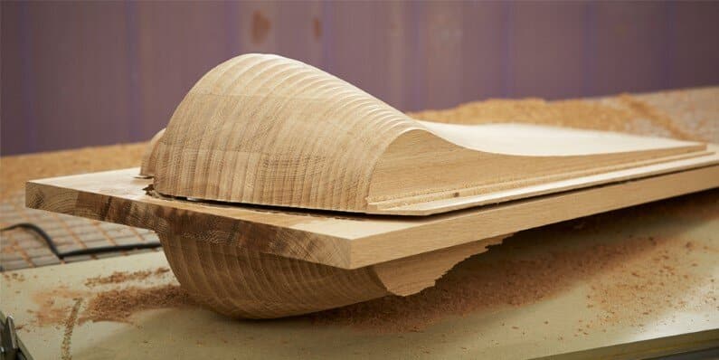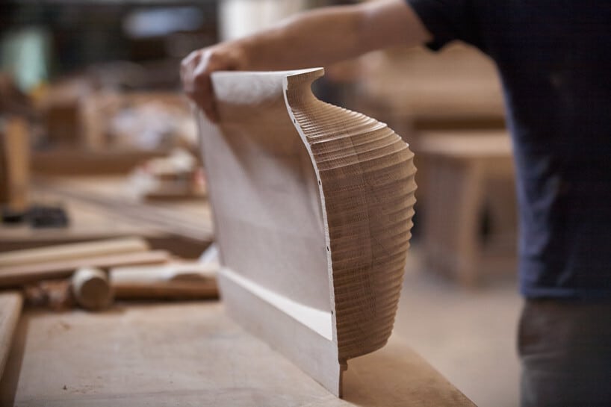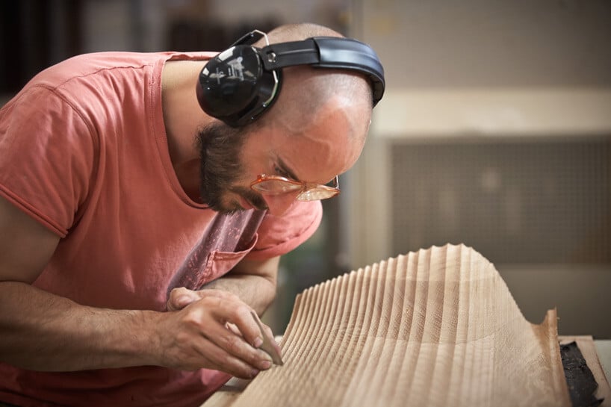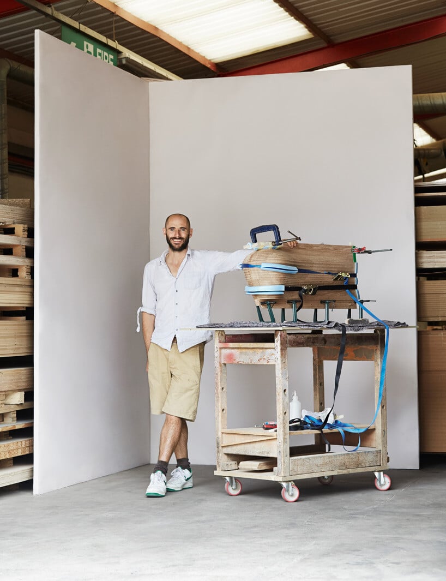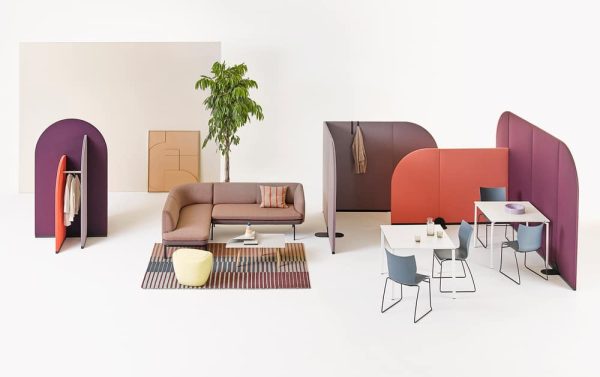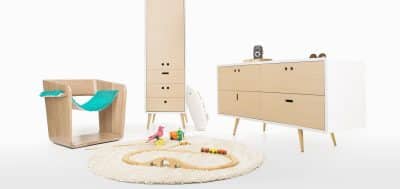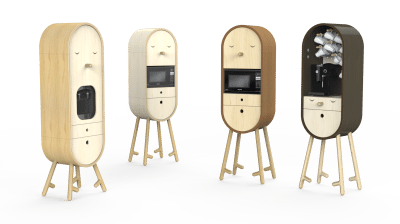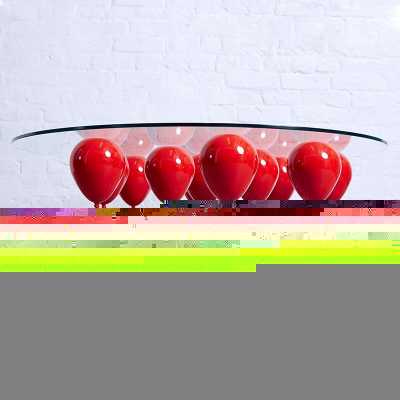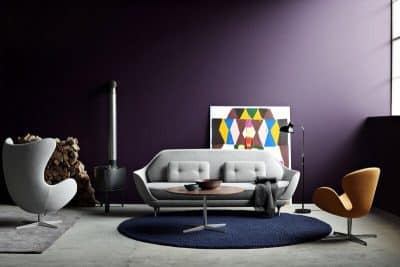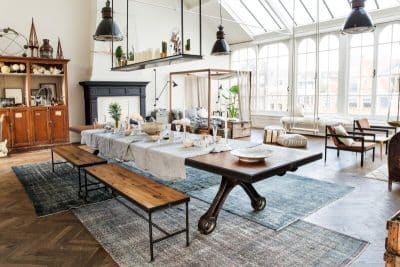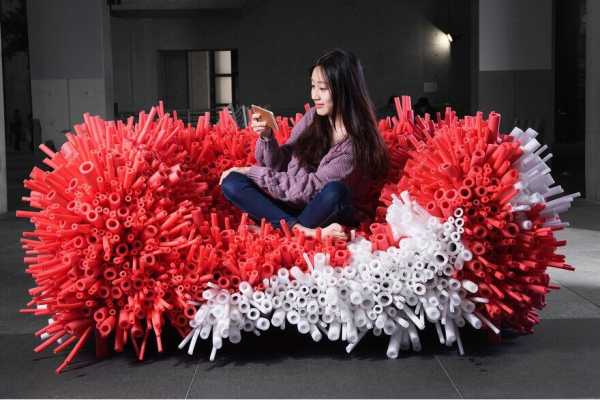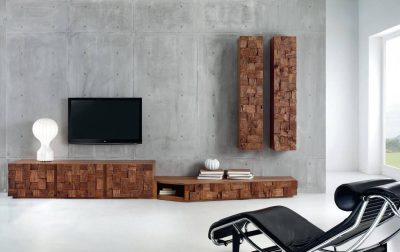Initiated by the American Hardwood Export Council and Benchmark Furniture, The Wish List brings together a stellar list of architects and designers for a unique collaborative project. The famous English designer Terrence Conran asked some friends for the design world to think of which product or article they have always wanted in their household, but could never find. Making this survey, he comprised a list which stood at the basis of initiating a project called The Wish List, naturally.
The project constituted of making teams of two designers, an acknowledged one, friend with Conran and the other one a young, aspiring designer, and having them work together in realizing the project taken from the wish list. The list included ten projects, thus then teams were formed, the condition being that every single product was to be made from wood.
The images from below show the project realized by Gareth Neal, which was paired with Zaha Hadid, probably the most famous woman-architect in the world. The resulting product represented the architect’s wish, taken from the list. The old water flagon was the starting point from which the architects imagined a more fluid matter, the result being a motion-shape sculpture. The oak-made product stands as a benchmark for combining traditional wood-processing techniques with automatic, provided with state of the art software, machinery.

