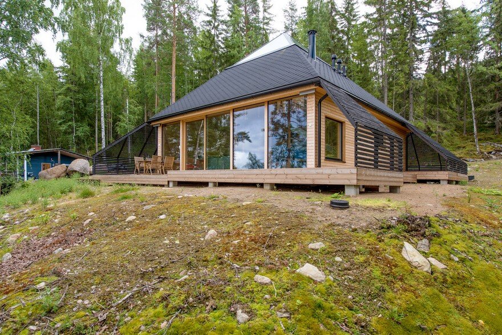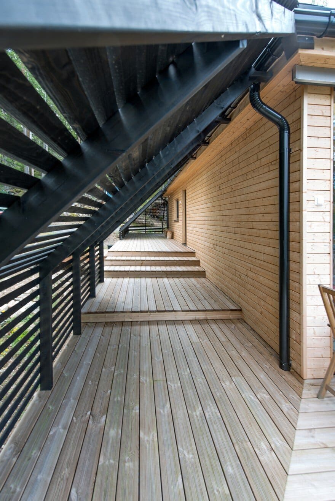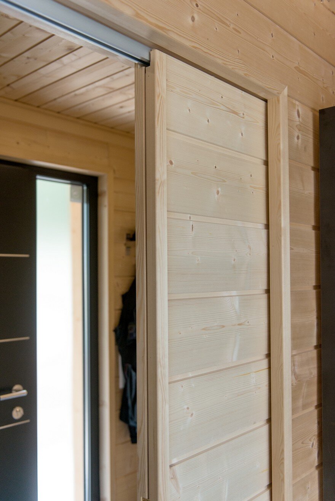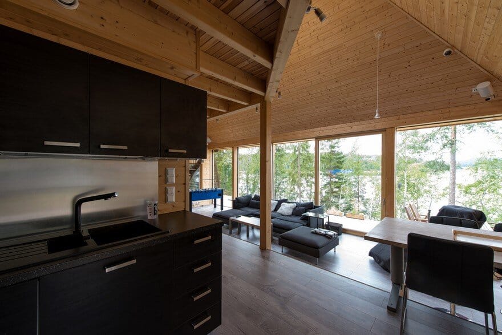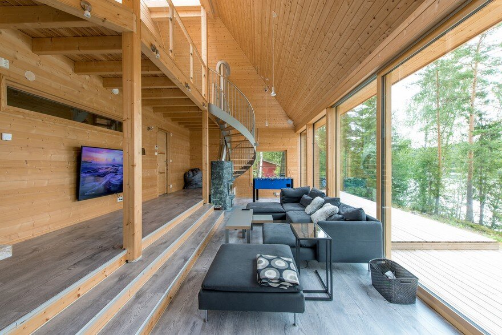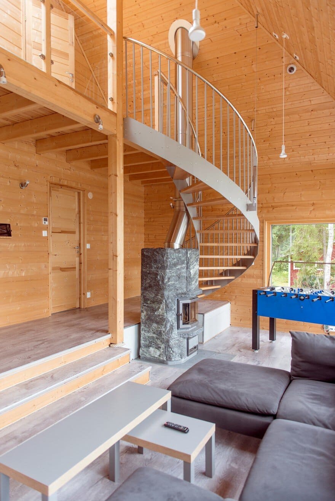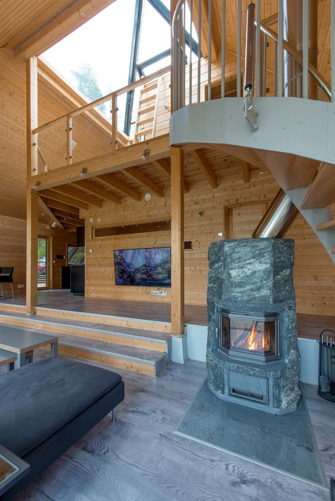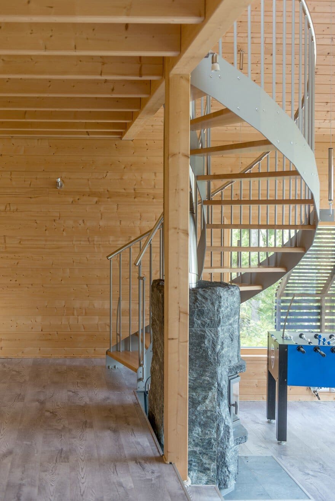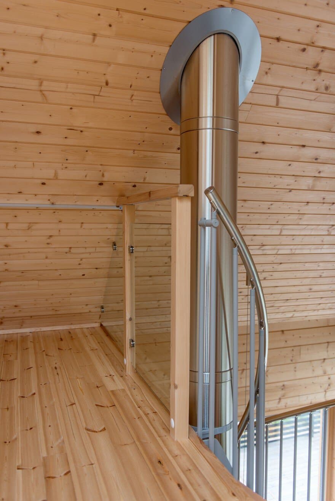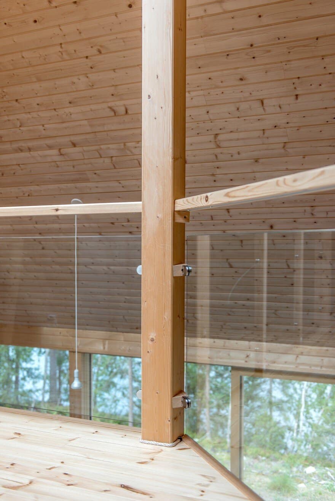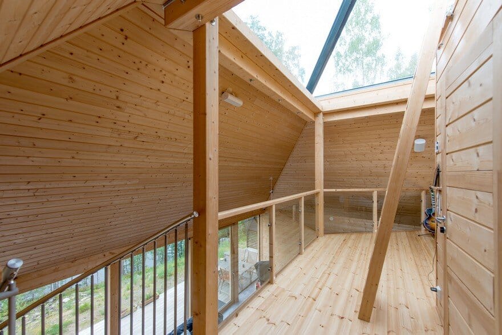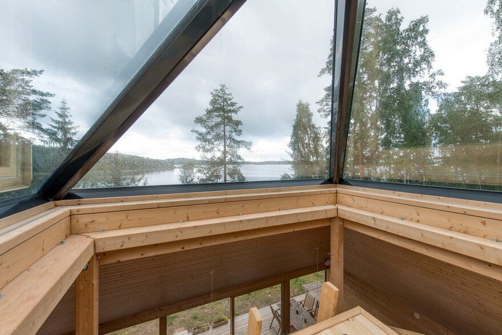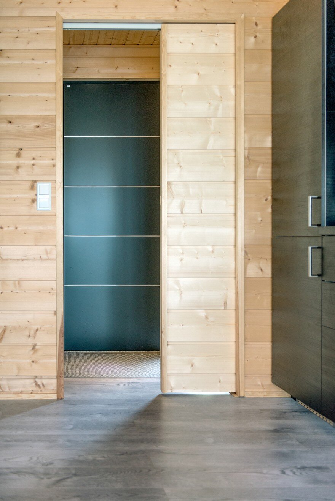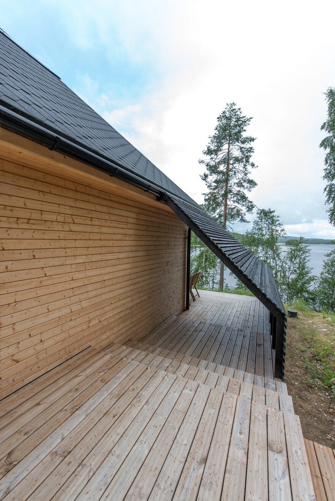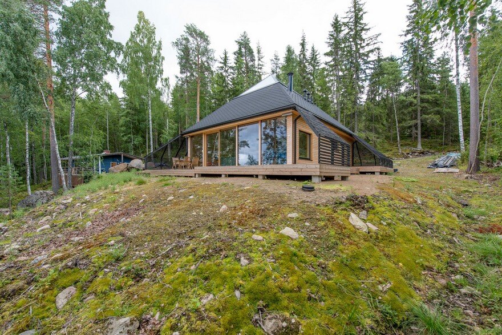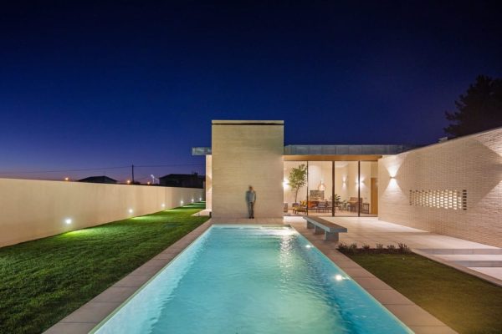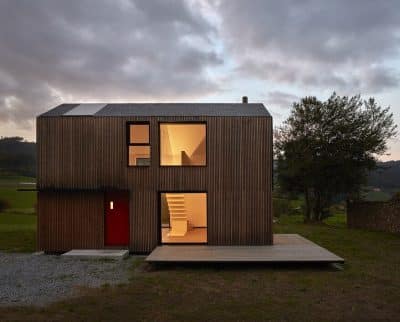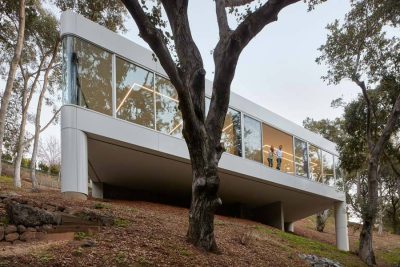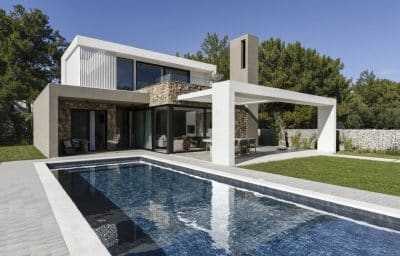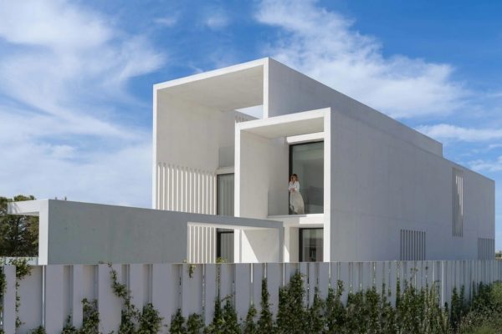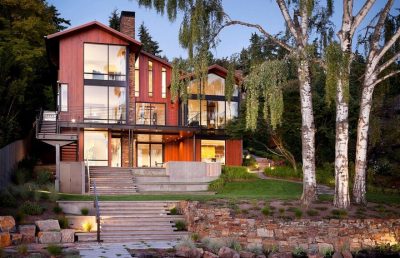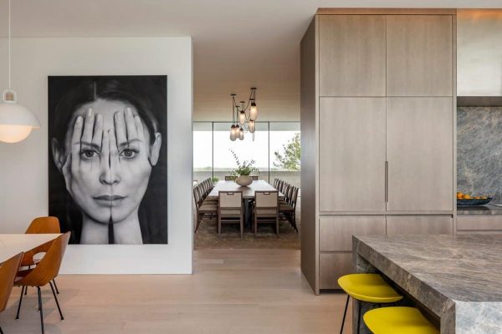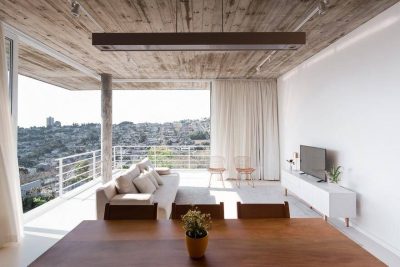Architects: VOID Architecture
Project: Finnish Retreat / Pyramid House
Architect and Lead Designer: Paolo Caravello
Location: Sysmä, Finland
Area 125.0 m2
Project Year 2017
Photographs: Timo Laaksonen
Text by VOID Architecture
Pyramid House sits on the shore of Lake Päijänne, in the Municipality of Sysmä (Finland). This Finnish retreat has a total gross floor area of 125 smq, split between ground floor and mezzanine floor. A 10 meter long lake facing glass wall dominates the interior of the house, with the double height open space living area overlooking the view opening above the lake. A pyramidal roof culminating in a fully glazed nature observatory defines this wooden house built on a square footprint.
“The owner of a beautiful plot stuck between a mountain forest and a lake in Finland wanted a house with a distinctive character that would offer the comfort of a contemporary lifestyle and, at the same time, establish a tight connection with the strong and beautiful natural features of the site. The brief was to create a very recognisable building with a distinctive character which would take full advantage of its natural setting.” says the architect.
A solution was found in a wooden building designed around a pure geometric shape, balancing clean contemporary lines, traditional materials and complex spatial solutions.
The house, built on a steep plot facing the shore of a Finnish lake, takes advantage of the outstanding beauty of its surroundings by creating special connections that are suitable for different seasons and activities.
The main feature of the house is the fully glazed observatory at the top of the building. From here, elevated and unobstructed views of the beautiful surroundings can be enjoyed. This space is conceived to appreciate the peace and quiet offered by the views, but also as a mountain top from where to dominate the internal spaces of the house as a whole. It represents the focal point of the whole building. From the apex of the pyramid, the multiple levels of the internal space are flooded with natural light.
Looking down from the observatory, the many levels of the house appear stacked against each other, while a fully glazed wall immediately facing the lake is also visible. This glass wall puts the double height main living area in direct connection with the lake. The living area is split into two levels to better adapt to the existing steep terrain and clearly define its internal functions.
An elliptical staircase wrapping around a stone fireplace gives access to the balcony level and is a unique feature of the full height living area.
Terrace decks articulate around the whole perimeter of the building and are laid on different levels, mimicking the pace of the surrounding terrain. The partial protection of wooden screens defines several areas of the terrace dedicated to a range of diverse uses and suitable for different times of the day.
Particular attention was given to the indoor air quality: the walls are insulated using only naturally produced wood fibre and paper. Also, the beams and columns selected are laminated using only non-toxic glues. From an energy-use perspective, the house is equipped with floor heating combined with ground-source heat. The house achieves a high level of thermal efficiency thanks to the performance of the outer walls and roof. Its timber frame construction clad in spruce is insulated with natural materials achieving a thermal performance that guarantees an optimal level of comfort even during the rigidly cold Finnish winters. Moreover, temperature and lighting levels are automated and can be regulated remotely via an internet connected smart system. This feature guarantees the most effective use of resources at any time.
Other facilities comprise a gallery kitchen, guest bedroom, sauna and two bathrooms.
The Finnish retreat is also fitted out with smart internet-connected devices that allow full remote control of features such as access, lighting and heating levels.

