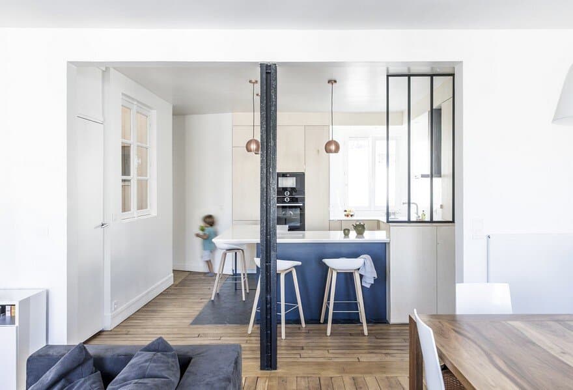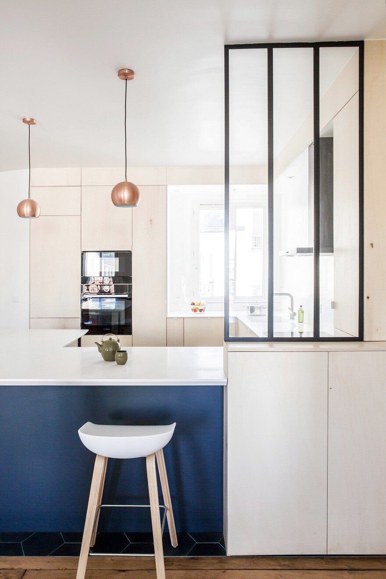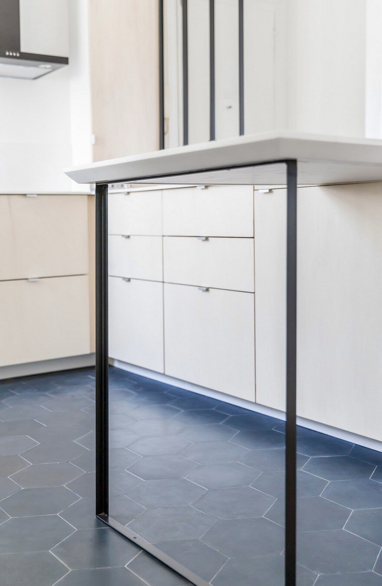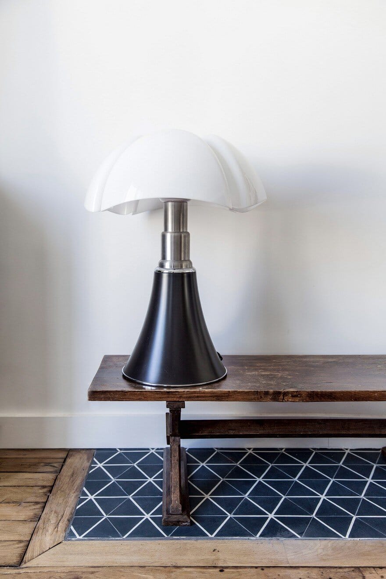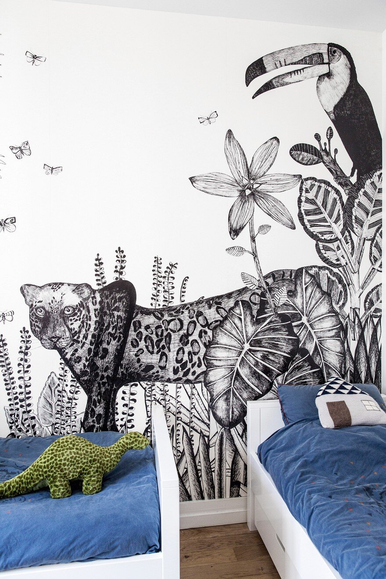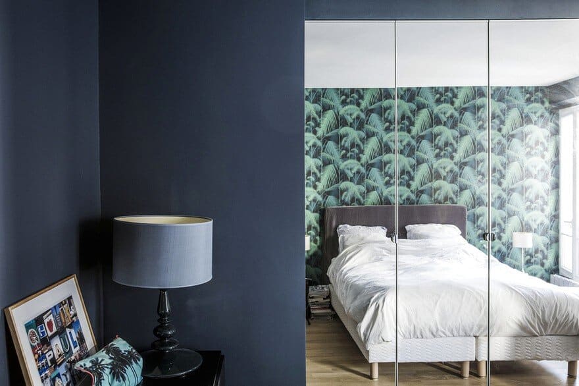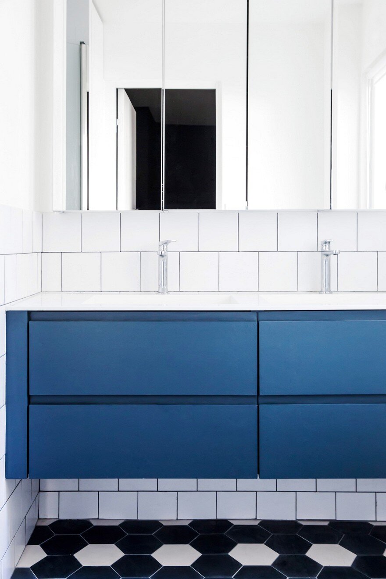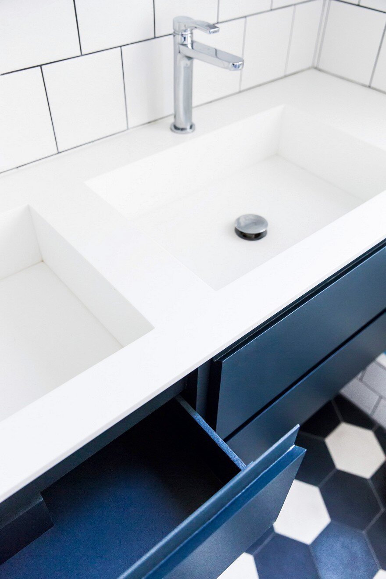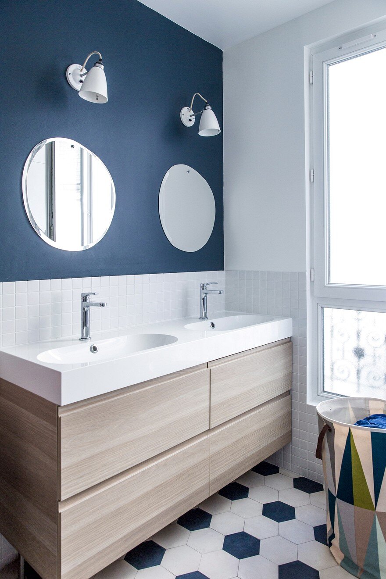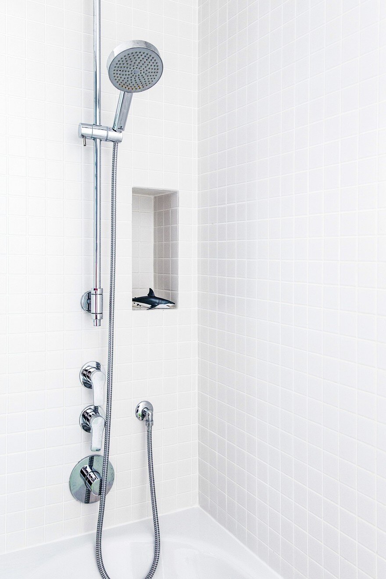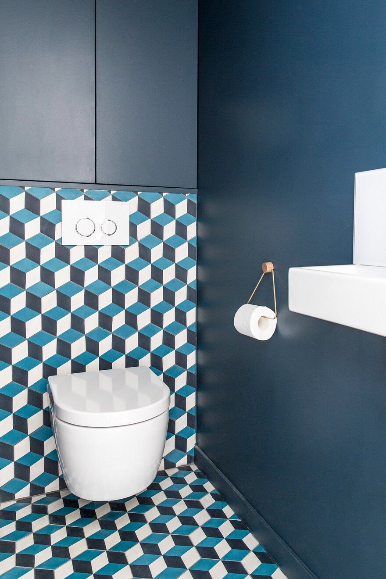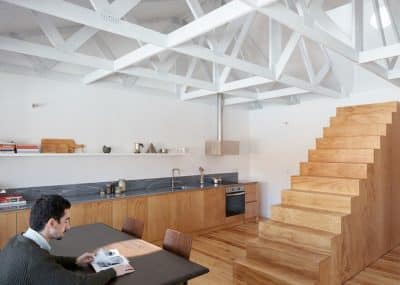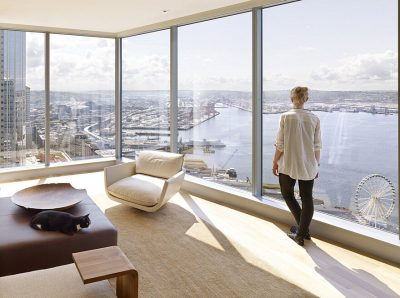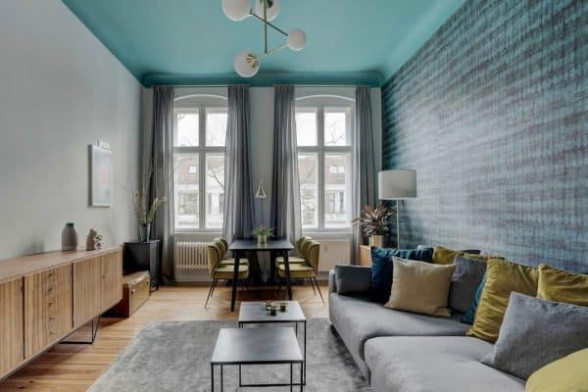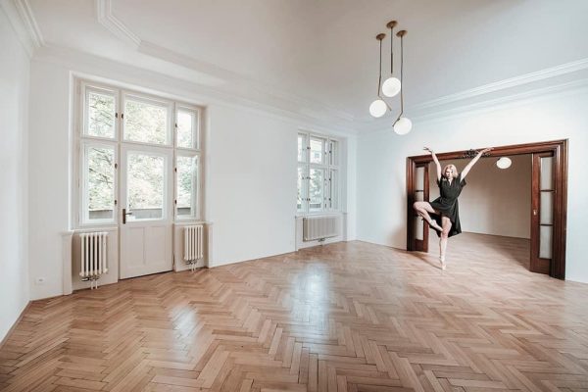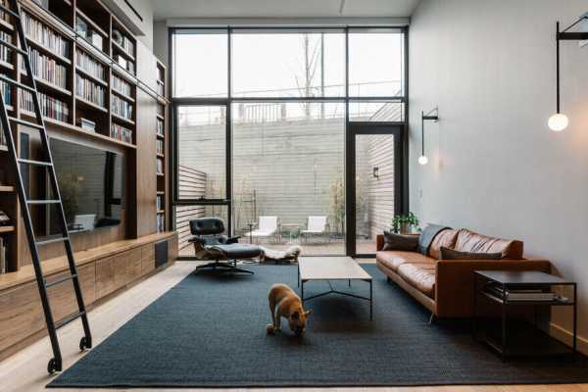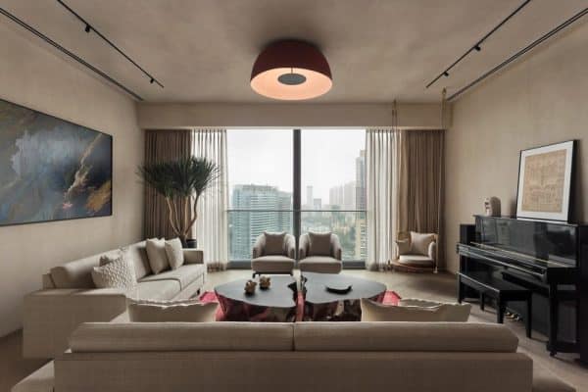Architect: Anne-Laure Dubois
Project: Apartment G
Location: Paris, France
Area: 100 sqm
Photography: Louise Desrosiers
Anne-Laure Dubois has renovated Apartment G, a family-home of 100 m² in the 11th district in Paris, to suit a family of 5.
In order to stay in the limited budget the main structure was kept intact and the renovation concentrated on the modifications of the following key spaces:
– The entrance and it’s relation to the kitchen
– The open kitchen and it’s relation to the living room
– The passage leading to the bedrooms
– The bathroom and the toilet.
These were punctual interventions that allowed to make the circulation fluid and to give a sense of unity to the apartment.
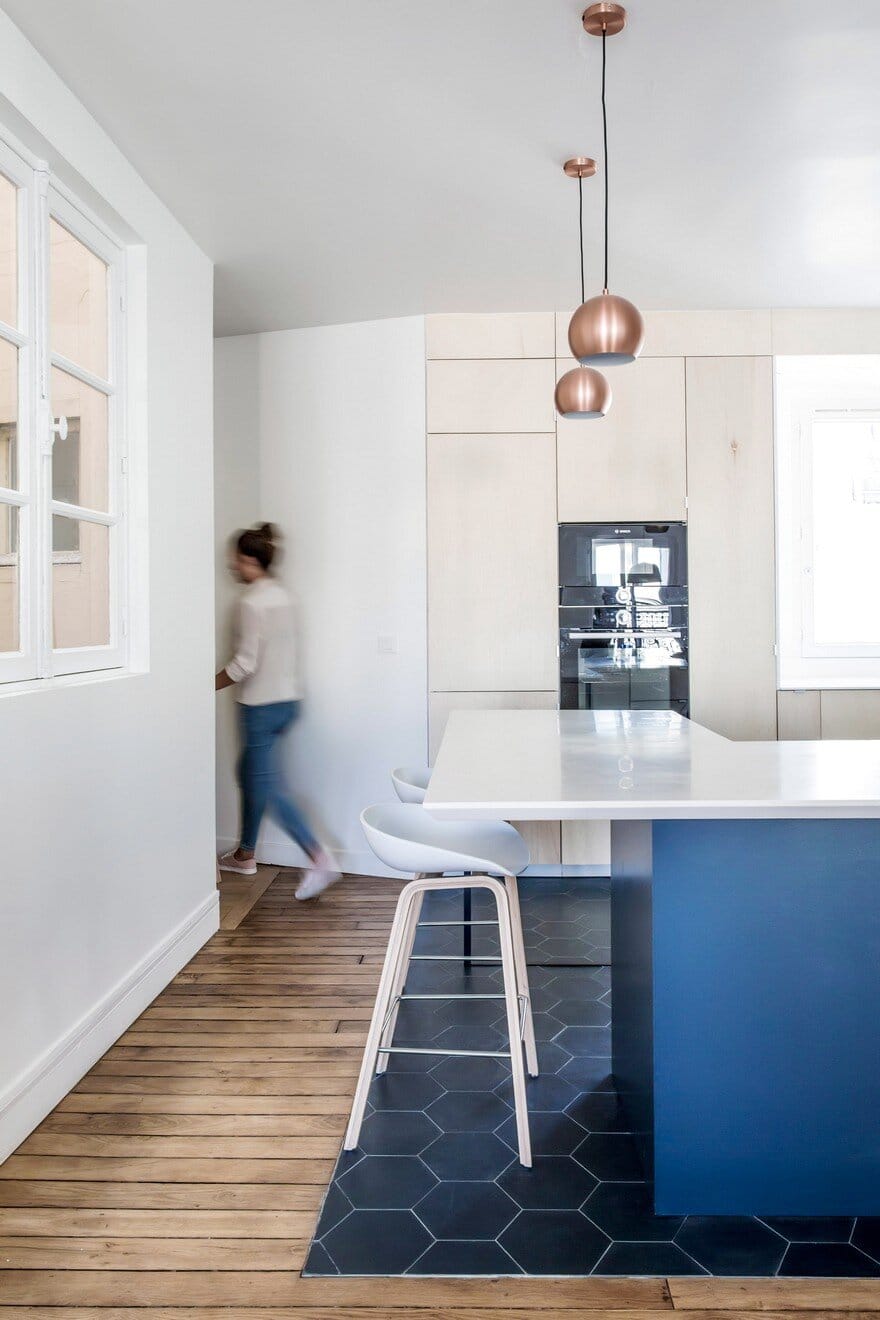
Light:
The quality of the double exposed living room + kitchen +entrance has been reinforced by the demolition of a piece of wall and the exposure of the original metal load bearing beams, as well as the demolition of a massif and obstructive entrance cupboard. These modifications have made the room more open, lighter and has created a stronger relation between the different 3 spaces, that still maintain their funcitons and identities.
Fluidity of the circulation :
By restructuring the walls in the passage leading to the bedrooms the circulation becomes more fluid. The width of the kitchen elements are integrated in angle of the new wall and this makes them part of in the open volume of the room. The initial parquet floor has been revealed in the passage of the kitchen and assures thus a material continuity between the living room and the bedrooms. The reorganisation of the bathroom has made possible a continuous storage wall in the parental bedroom.
Floor texture as common thread:
The cement tiles used through the apartment function as a common thread and provides a continuity in the apartment. From the floor in the old stove in the living room to the parental bathroom, a variation of motives, colours, and sizes is developed, all containing one common feature: a dark blue colour. This colour also comes back as a wall paint in certain rooms (parental room, corridor, kitchen)
Materials:
The number of colours and materials used throughout the project is limited in order to create coherence and unity in the apartment. Simple and robust materials have been privileged. The parquet has been restored to it’s original colour, the bathrooms tiled with cement tiles, the kitchen furniture are clad in poplar plywood, and bench surfaces are in Corian. The glass separation is in steel responding to the original load bearing steel beams.

