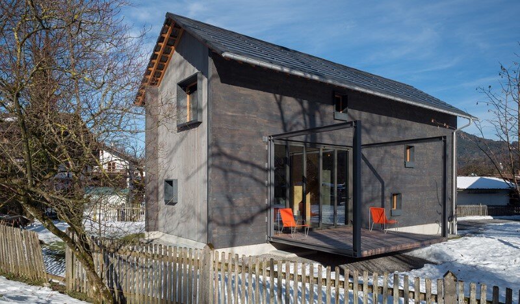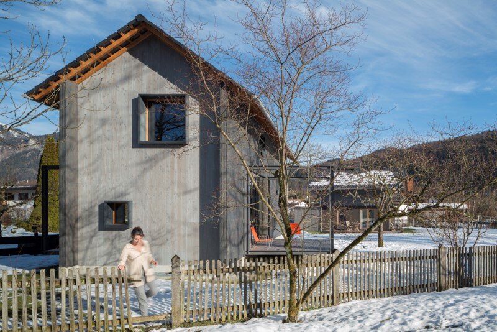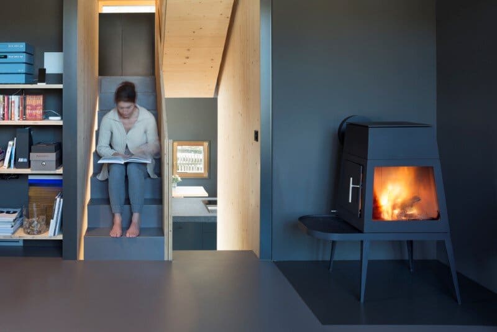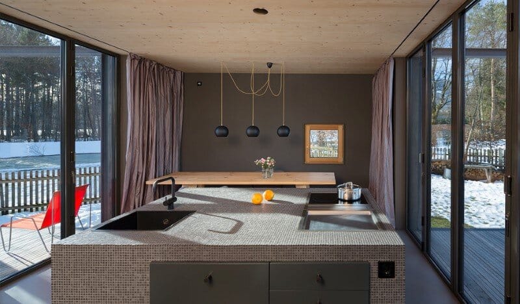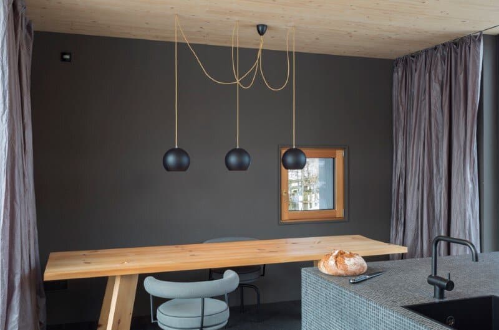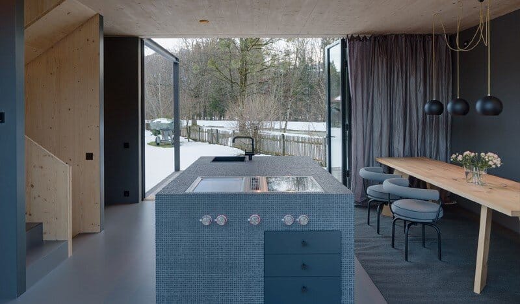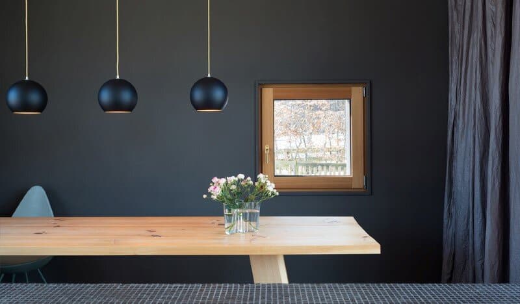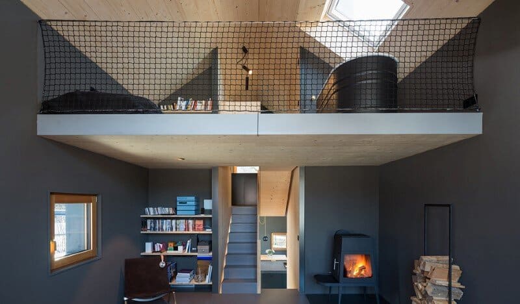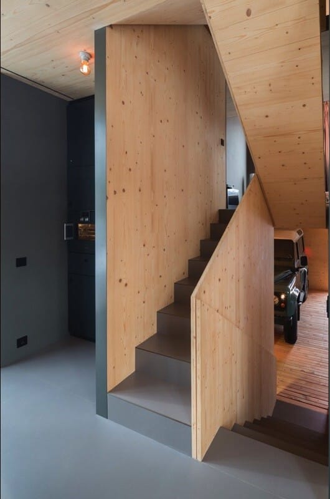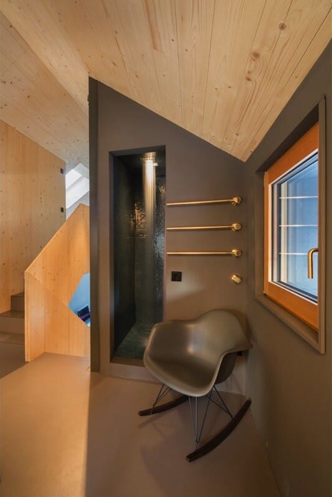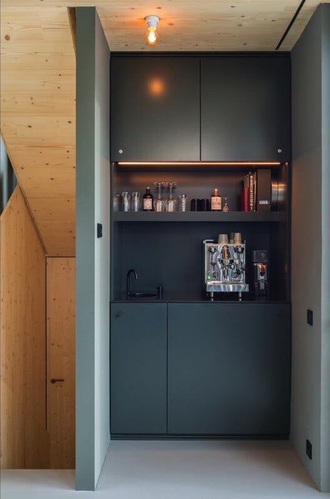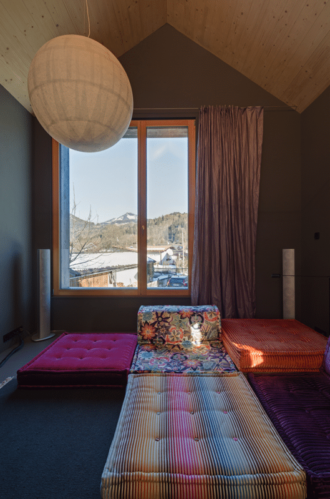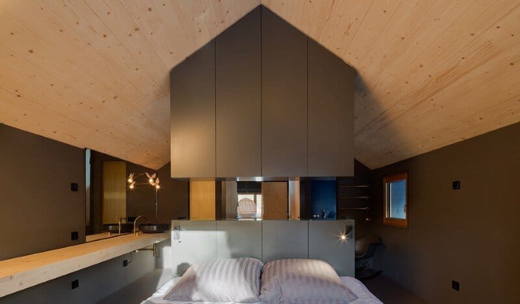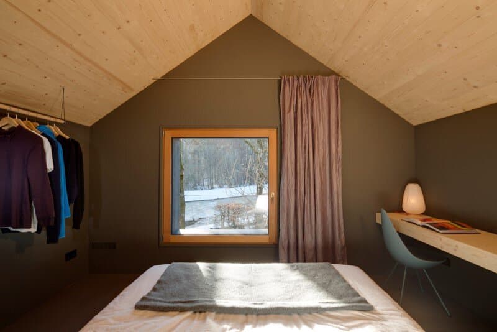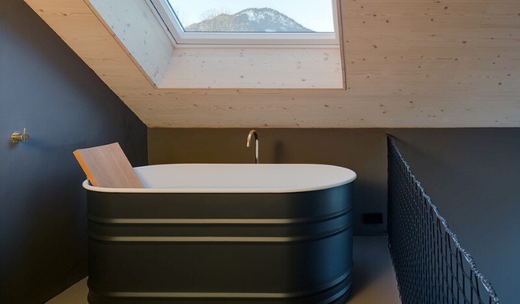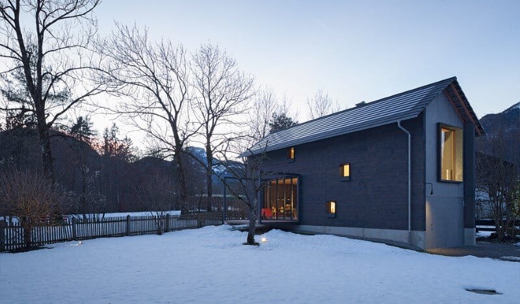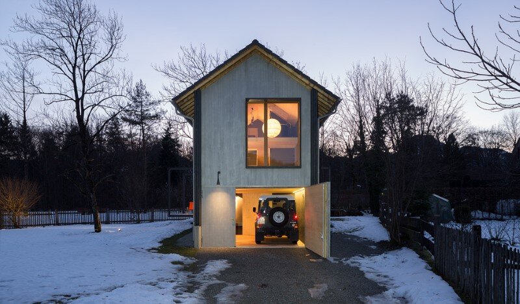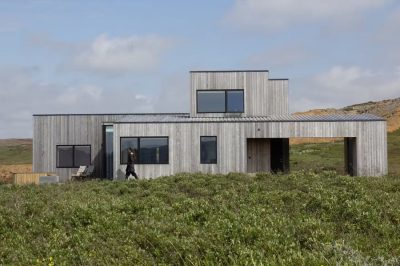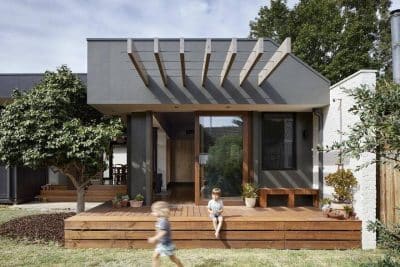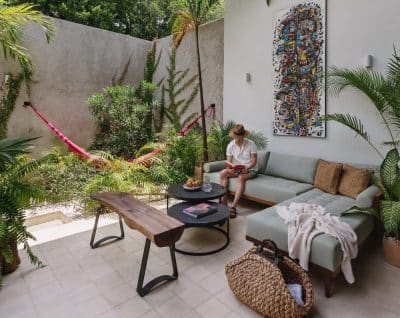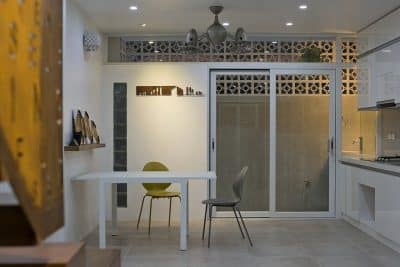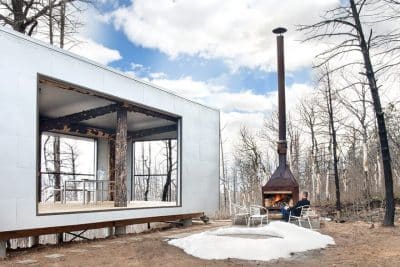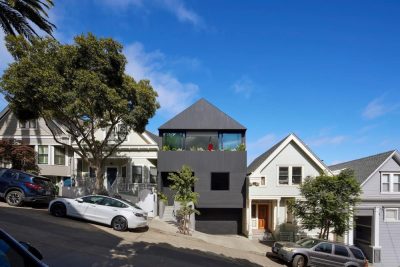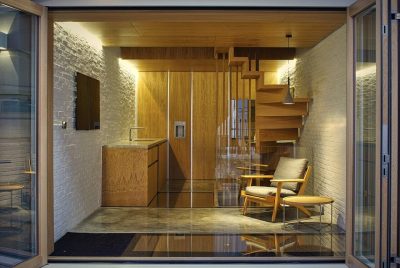The holiday home situated in the Upper Bavarian Inn Valley is only 4 meters wide. The architects Christine Arnhard and Markus Eck have built it for themselves according to their own wishes and ideas. The house with solid walls of wood and clay is like a loft on five levels: the half-offset stacked rooms are openly interconnected. The entrance area with garage leads into the dining kitchen, which can be opened with large folding doors on two sides.
Two floating terraces extend the interior space outdoors. The living area with fireplace and views on the Spitzstein is located half a floor above. The bedroom with views of the creek “Auerbach” is on the next level and further up is the gallery under the roof with freestanding bathtub and sky view. For more information visit Urlaubsarchitektur and Holzhaus am Auerbach

