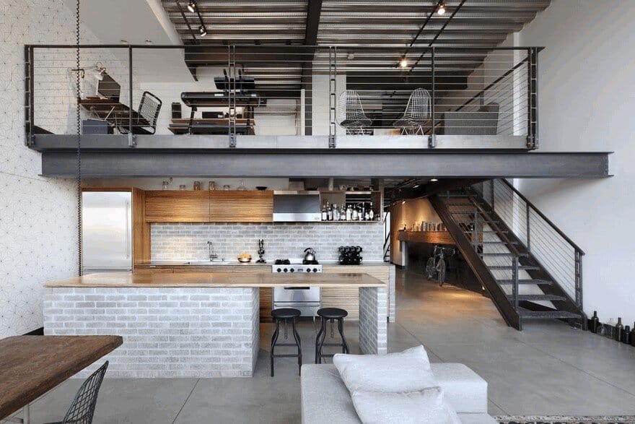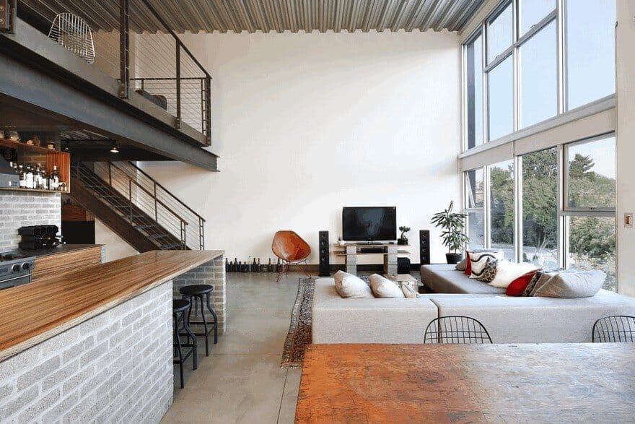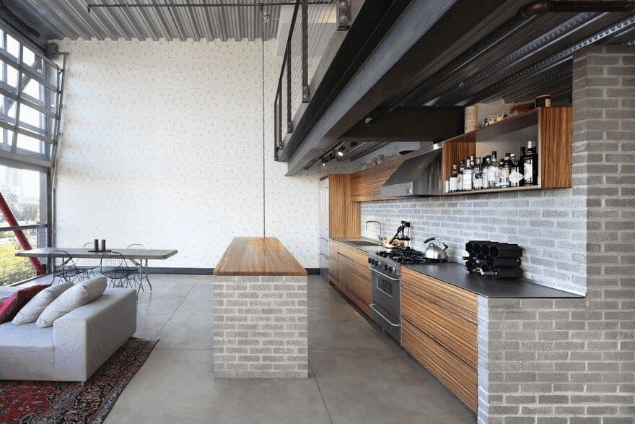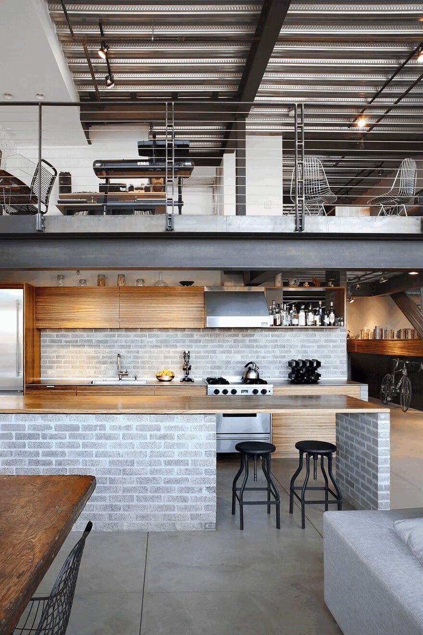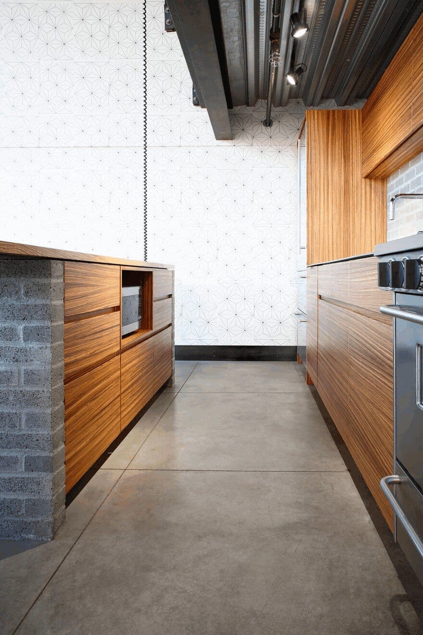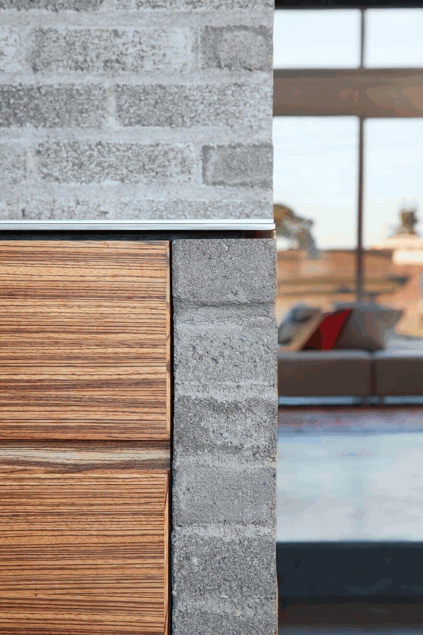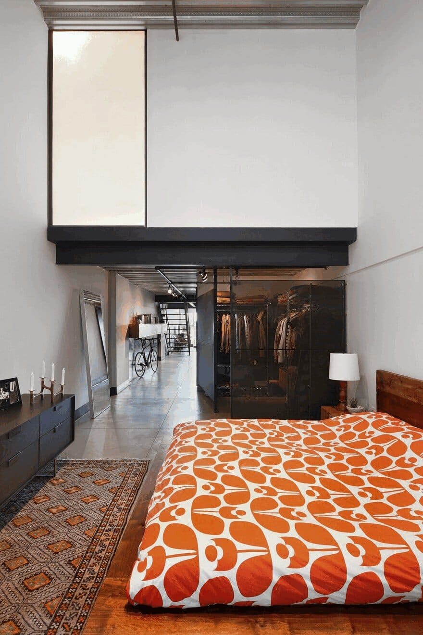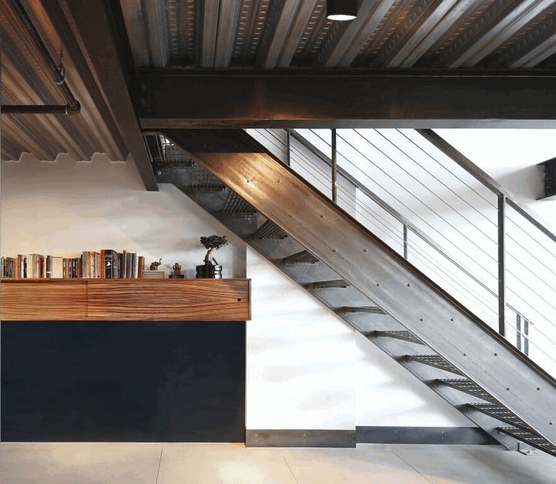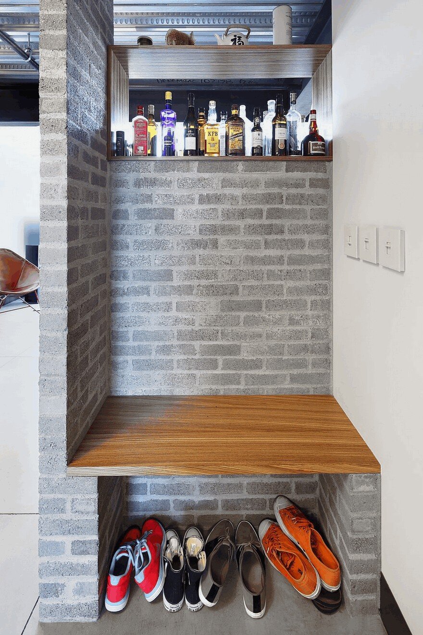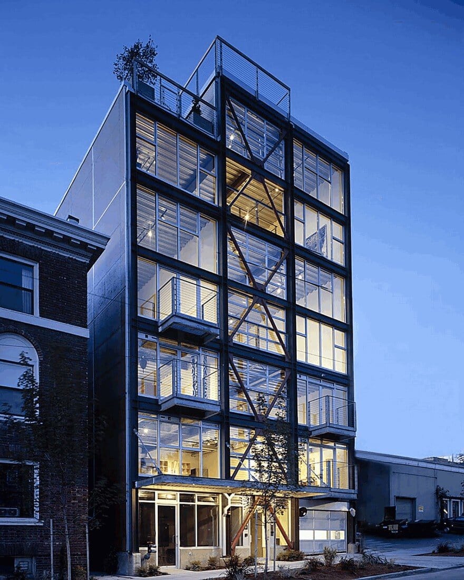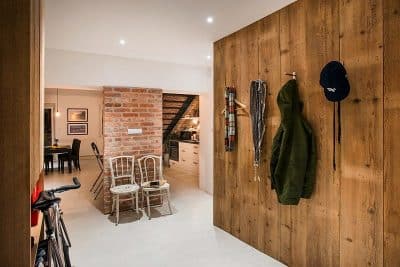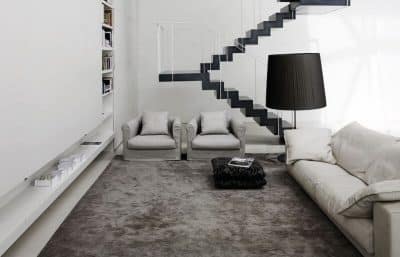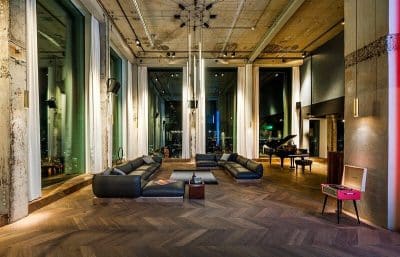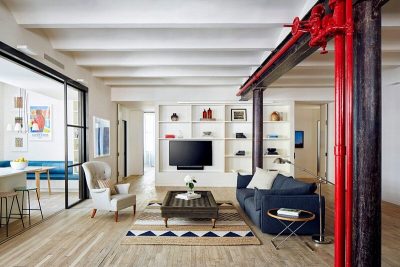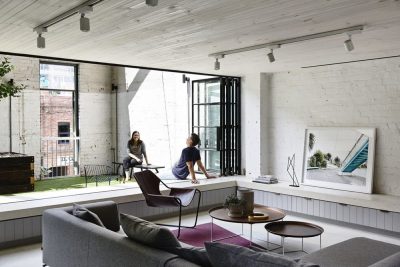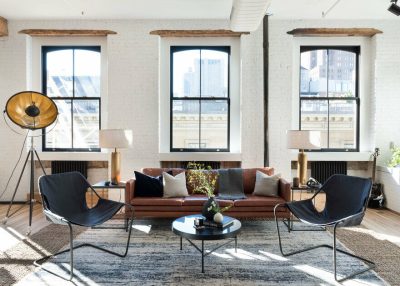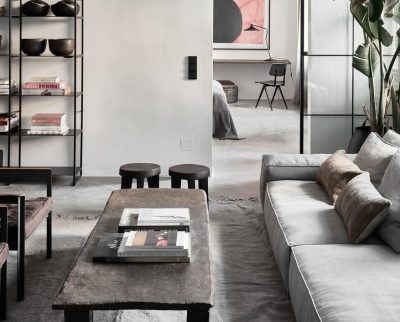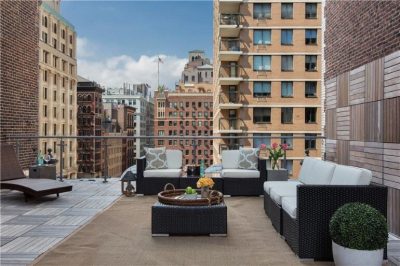Project: Capitol Hill Loft
Architects: SHED Architecture & Design
Location: Seattle, WA, United States
Area 1702.0 ft2
Project Year 2015
Photography: Mark Woods, James F. Housel
Located in the award-winning 1310 East Union Building, this Capitol Hill Loft remodel combines modern functionality with industrial aesthetics. The building, designed by the Miller Hull Partnership, features eight loft-style condominiums with sweeping views of Seattle. SHED Architecture & Design enhanced the space while preserving its original elements, including concrete floors, zinc-plated ceilings, and blackened steel beams.
Improving Functionality and Aesthetics
The clients, a young couple, sought to improve the layout of their loft. The original design lacked practical features for daily living. There was an exposed entryway, minimal storage, and an oversized hallway. SHED addressed these issues by adding textured materials like concrete brick, stainless steel plate, and blackened steel. These additions blended seamlessly with the existing industrial structure.
Kitchen Transformation
The kitchen was extended to create a more functional space. The counter now stretches beyond the original range, forming a protected entryway and a larger kitchen. The brick backsplash and island were chosen for their strength, complementing the existing steel. In contrast, Zebra wood casework adds warmth and texture. The new island offers extra storage and seating for four. Its wood top provides comfort, while the stainless steel plate counter ensures durability around the sink and range.
To add subtle movement, geometric wallpaper by local designer Brian Paquette was applied to the walls. Inspired by traditional Japanese patterns, it brings texture and visual interest.
A Functional Entryway
The extended kitchen creates a protected entryway that guides the flow upon entering the loft. An open cabinet above the kitchen brings light into the entry and offers a spot for personal belongings. A bench below provides a space for shoes. The mirror-clad wall reflects light from the living room, brightening the space. According to Thomas Schaer of SHED Architecture & Design, “Functional elements like these are a consistent theme in all our projects.”
Smart Storage Solutions
SHED addressed storage issues throughout the loft. Under the stairs, the team replaced the steel baseboard with steel plate, creating a durable space for bike storage. In the master bedroom, a perforated steel enclosure defines a closet while keeping the room open. The upstairs loft, once exposed, was closed off with a translucent 3Form wall panel, creating a guest room and additional storage.
A Cohesive and Practical Design
The Capitol Hill Loft remodel blends functionality with the building’s original industrial charm. SHED solved practical challenges like storage and layout while enhancing the loft’s aesthetic. By incorporating raw materials and smart design, they created a cohesive space that feels both modern and true to its roots.

