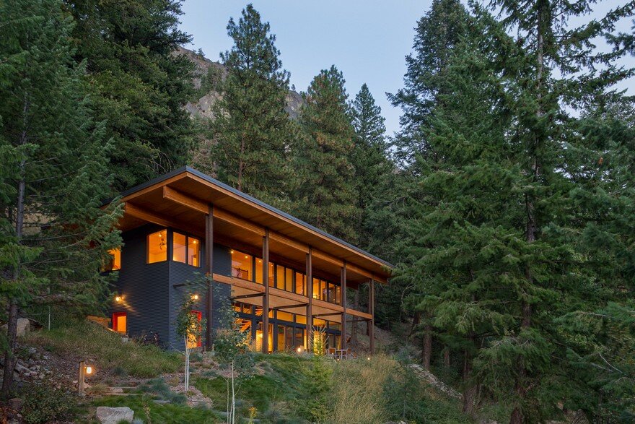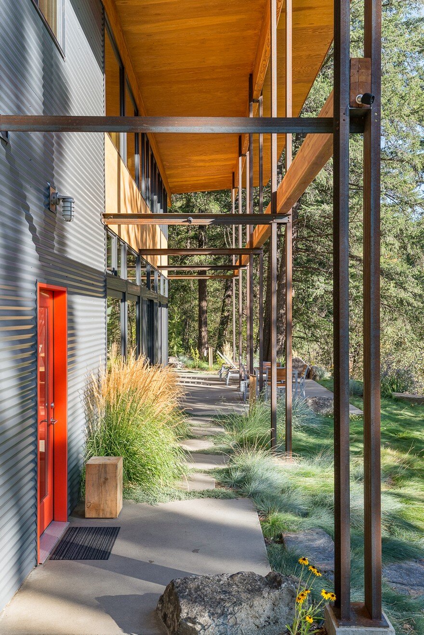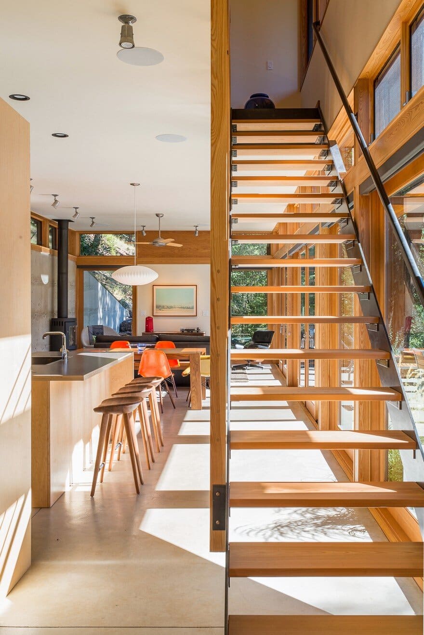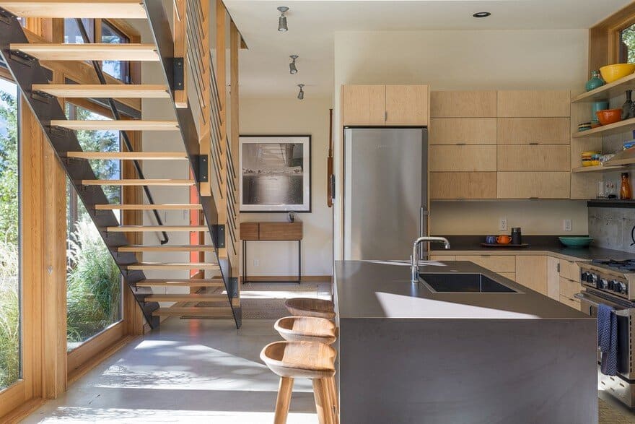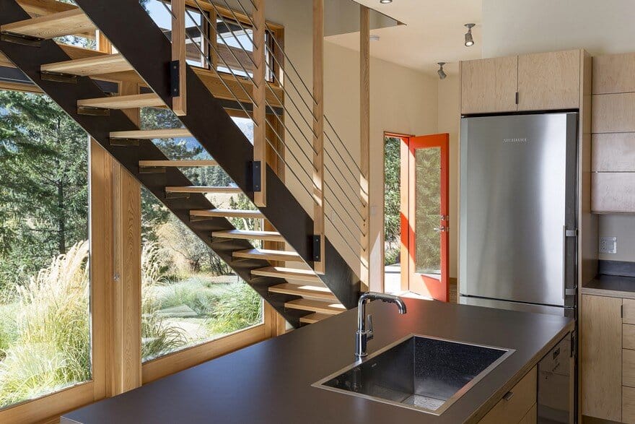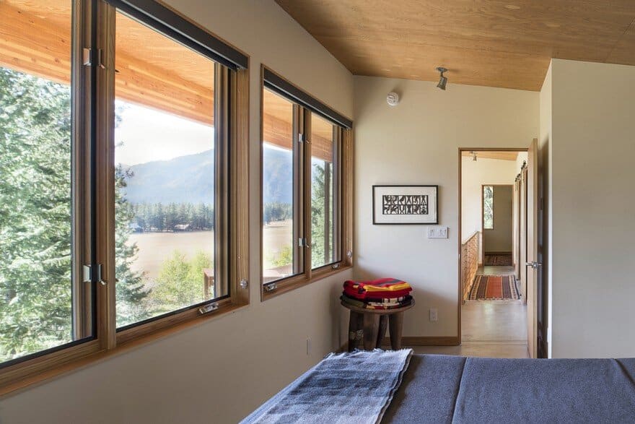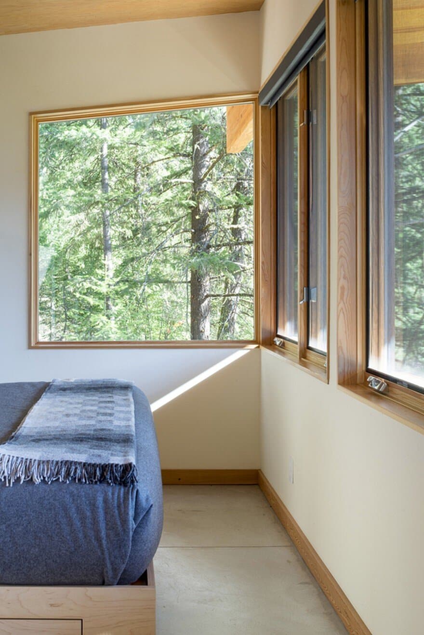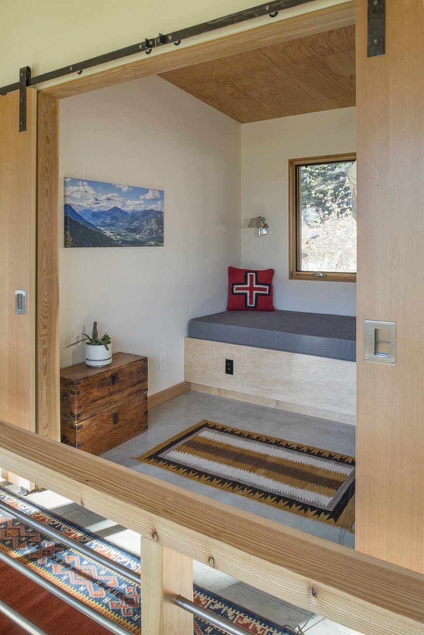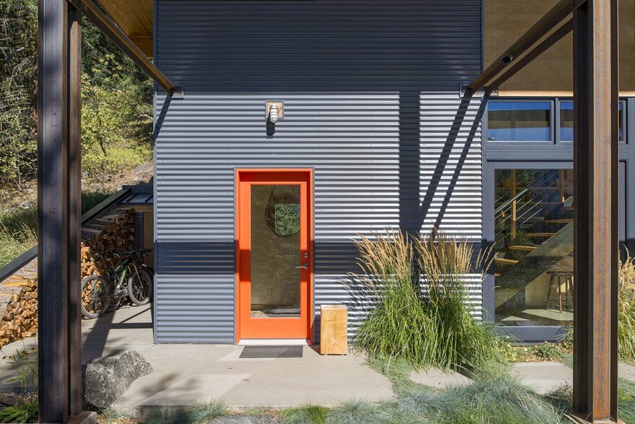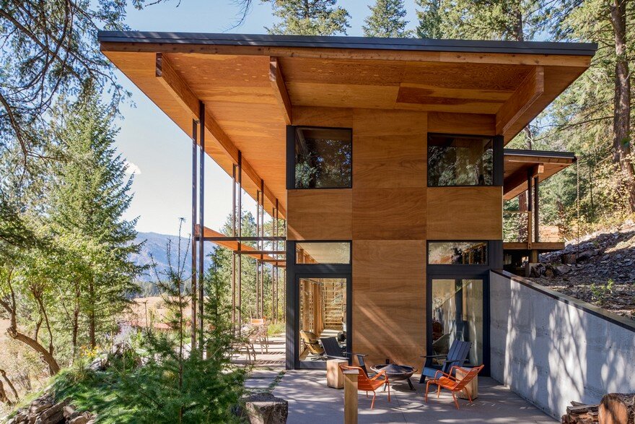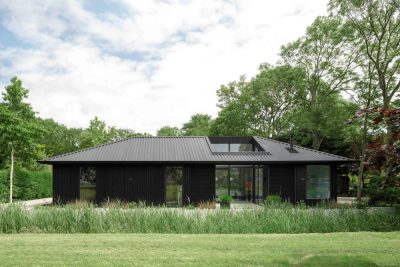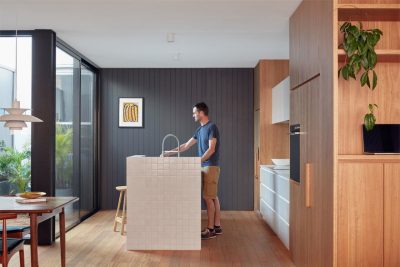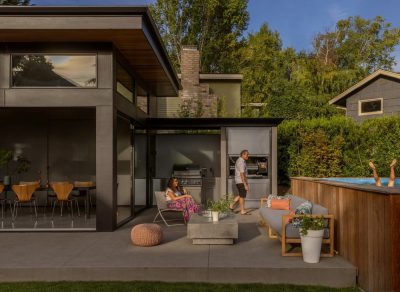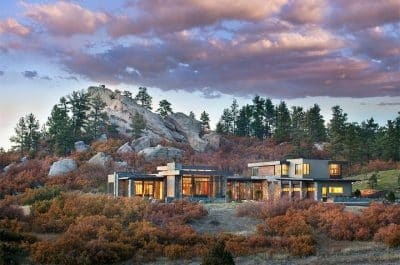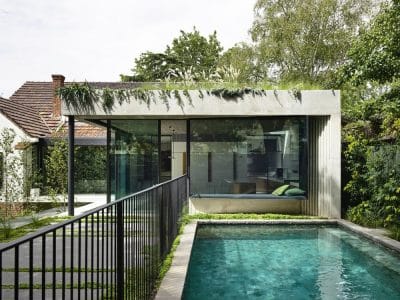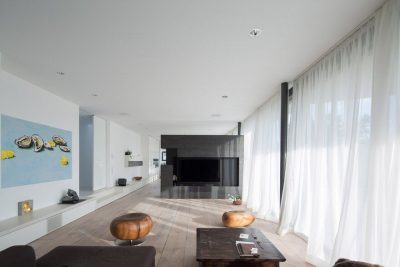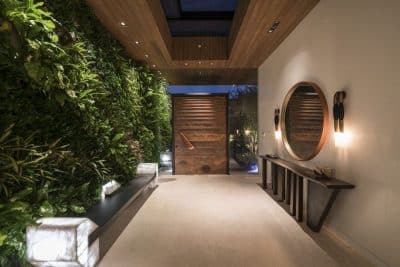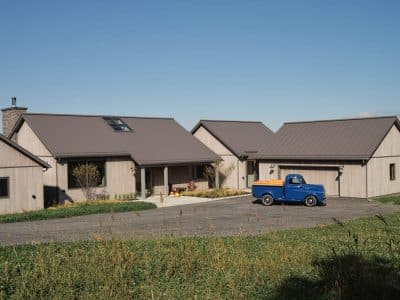Project: Chechaquo Cabin
Architects: Prentiss Balance Wickline Architects
Location: Methow Valley, Washington, USA
Area: 1600 SF
Photography: Eirik Johnson
Chechaquo Cabin is a mountain home in Methow Valley tucked along the eastern edge of the North Cascades designed by Prentiss Balance Wickline Architects.
From the architect: Located at the base of Flagg Mountain, the siting of the Chechaquo cabin takes advantage of sweeping views of the Methow Valley and North Cascade mountain range beyond. The clients requested an open concept floor plan with easy flow that could serve as a quiet weekend retreat as well as a place to entertain friends and family.
The cabin includes a contiguous kitchen, dining and living spaces, as well as 2 bedrooms and 3 bathrooms. The living and dining spaces open onto almost 900 square feet of covered outdoor patio. These spaces create outdoor living rooms, providing perfect spots to lounge on sunny afternoons or gather around an outdoor fireplace on cool evenings. A deck off the upper level master suite offers a private outdoor area and a hot tub.
The cabin’s primary elevation faces almost due south, with extensive glazing at both upper and lower levels to admit winter sun and views. Large overhangs supported by exposed steel columns block summer sun to the upstairs bedrooms.

