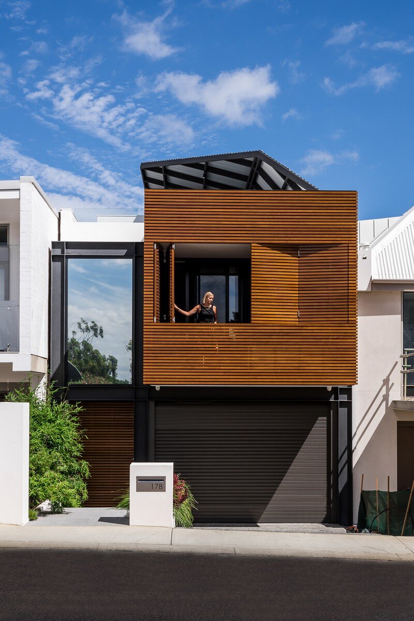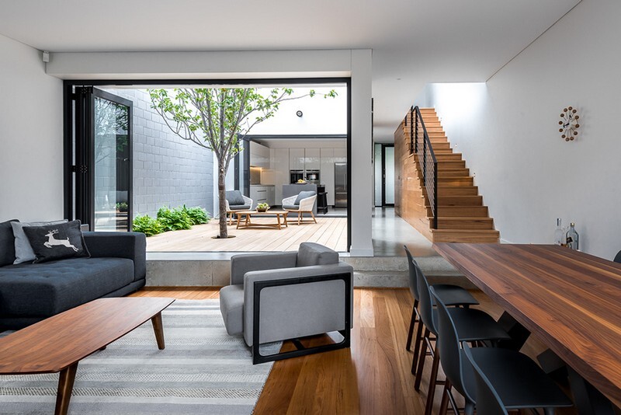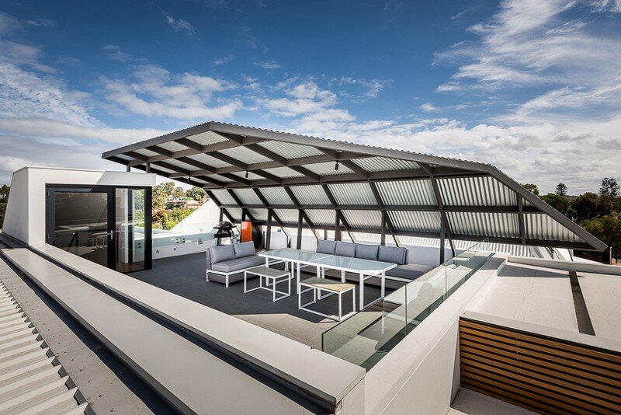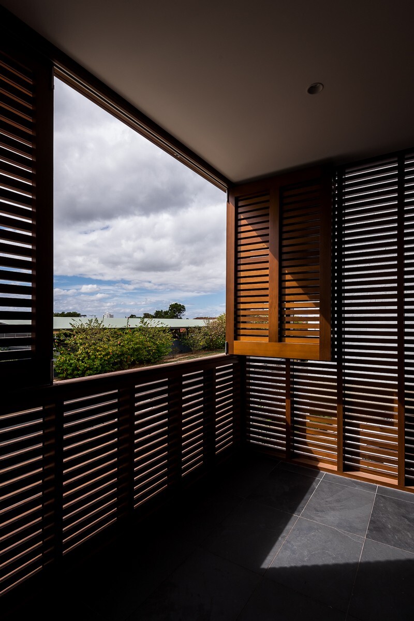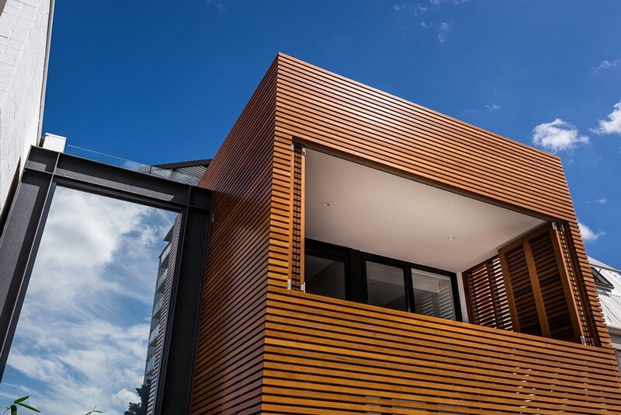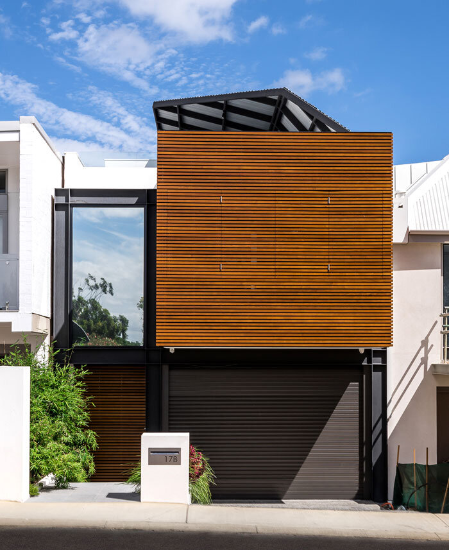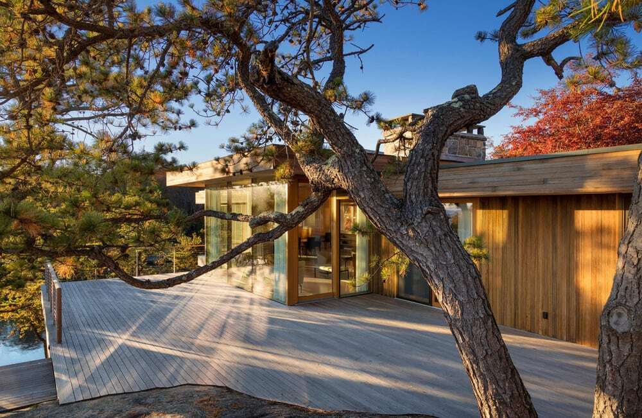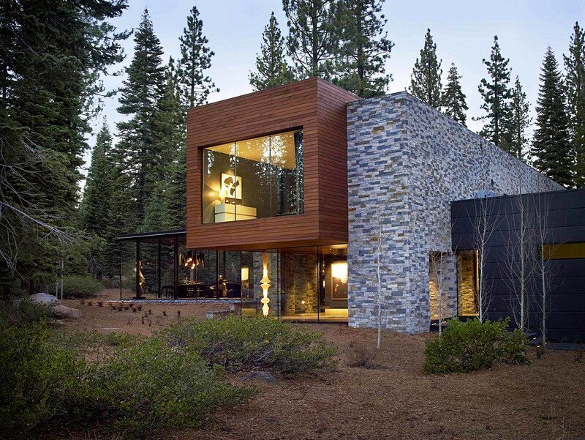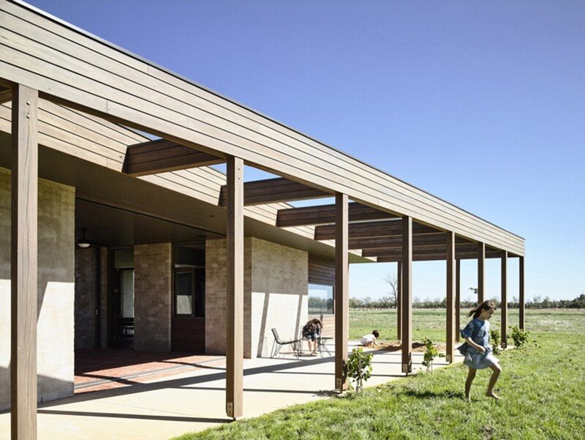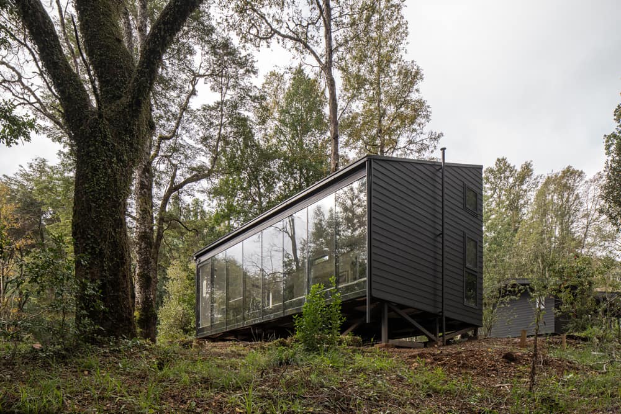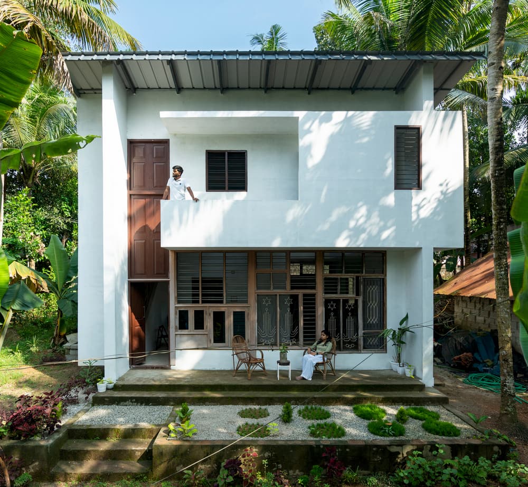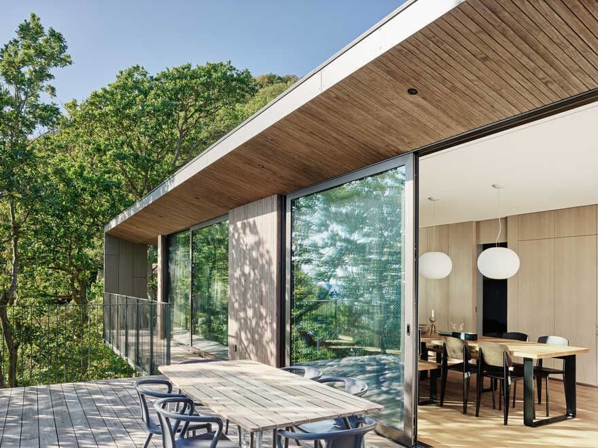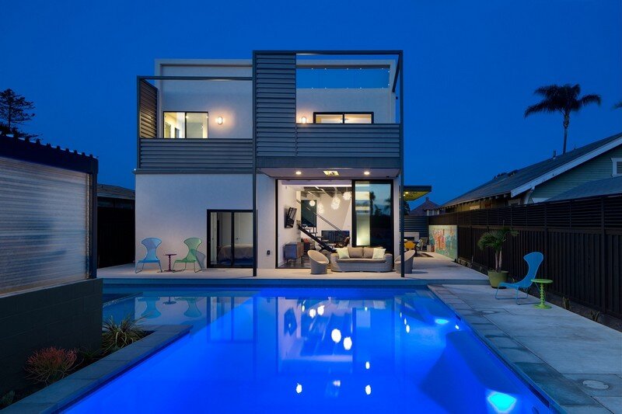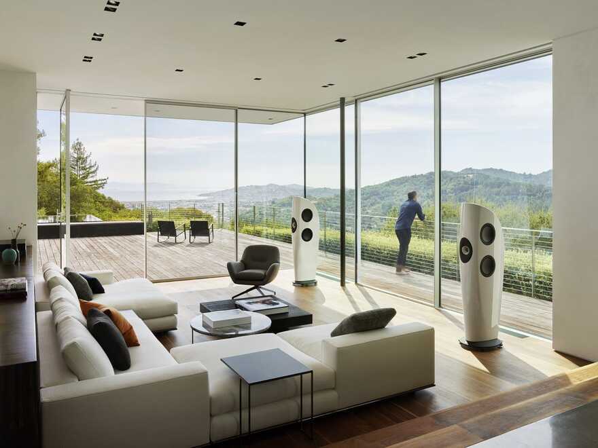Claremont House is a contemporary home designed by Keen Architecture for a young man and his girlfriend.
Description by Keen Architecture: With a push for higher density living around busy activity centres, many larger blocks are now being subdivided into smaller lots. This centre lot in a row of three recently parcelled lots had its challenges but ultimately allowed for the creation of a modern architectural centrepiece.
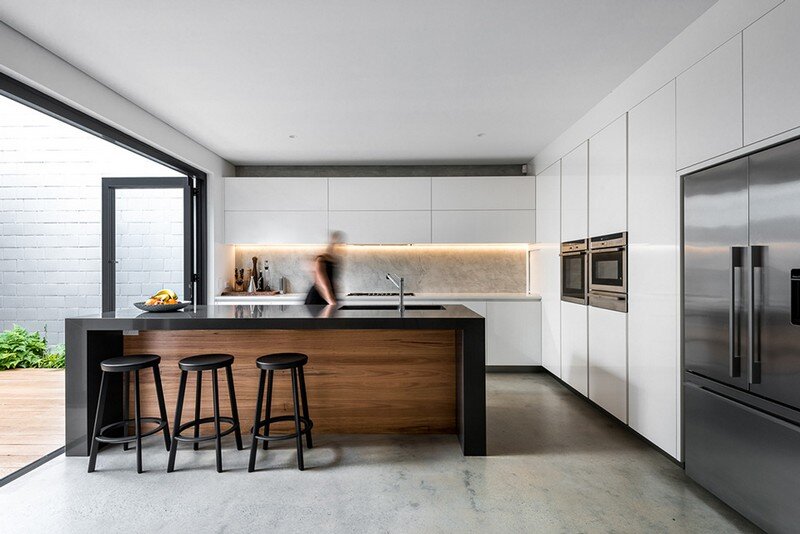
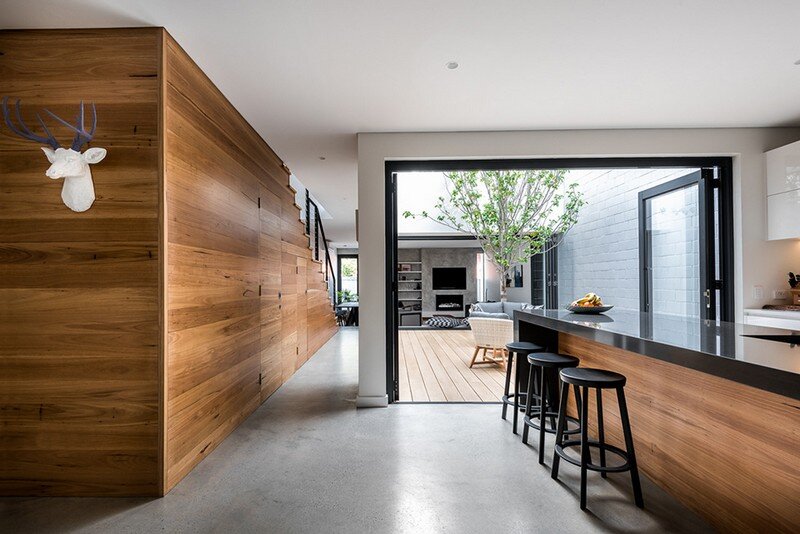
The double storey north facing glass link connecting the two areas soaks up the sun and warmth and spreads it throughout the house. The tinted glass also bounces a soft light back on to the adjoining two storey wall to brighten up a potentially dark southern wall.
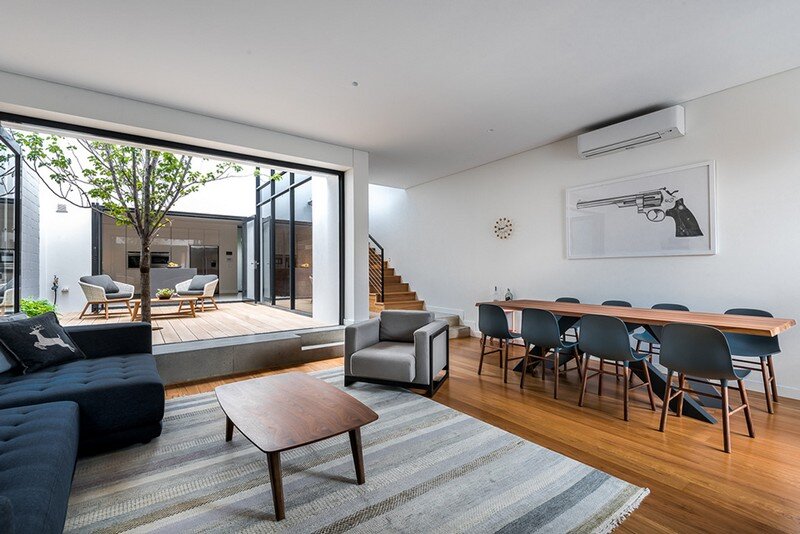
To the street, a feature timber screened balcony off the master suite dramatically punches though the steel portal frame. The timber box has built in bi-folds which open to views of Claremont but can also be a private retreat.
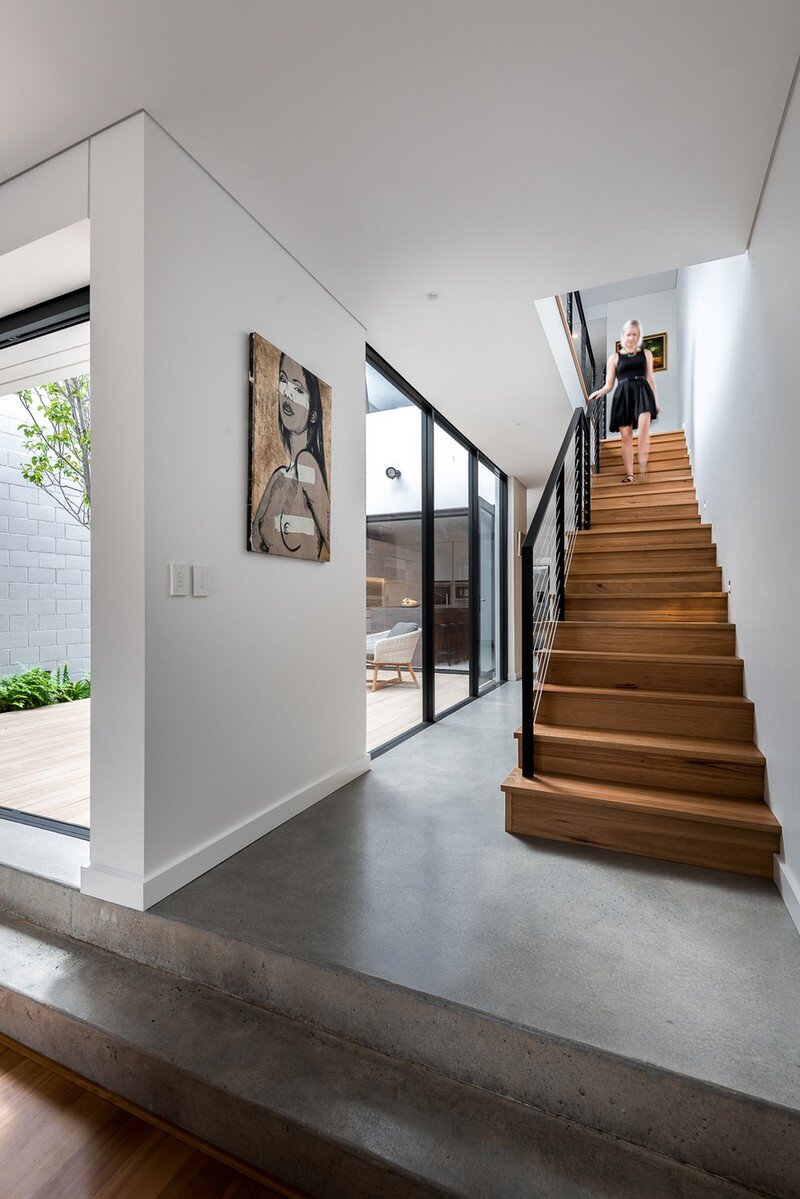
The dramatic flying roof form provides shade to the ‘entertainers delight’, a large open roof deck (engineered to take a future spa) which takes full advantage of river views to the south, the City to the east and hints at the ocean beyond the Norfolk Pines to the west.
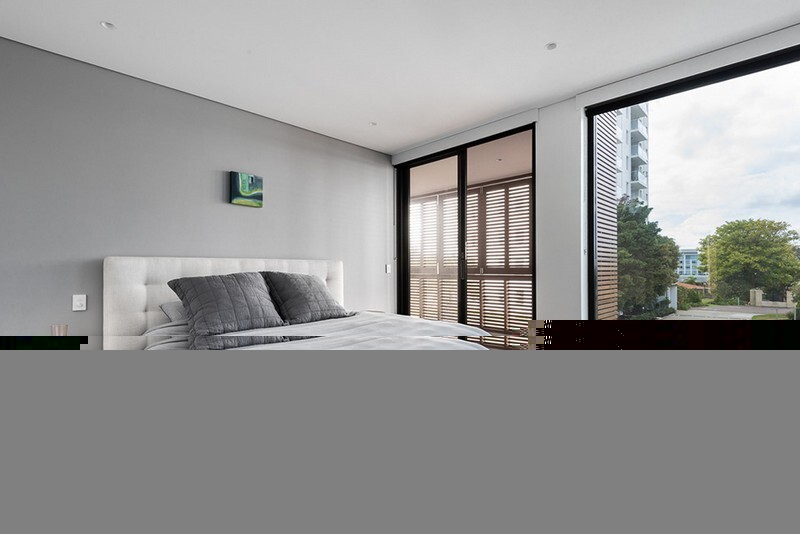
A car stacker provided the best solution to provide space for two secure car bays on site and is a valuable addition to the Claremont house.
Architects: Keen Architecture
Project: Claremont House
Location: Claremont, Australia
Area: 203.0 sqm
Photographs: Dion Robeson
Thank you for reading this article!

