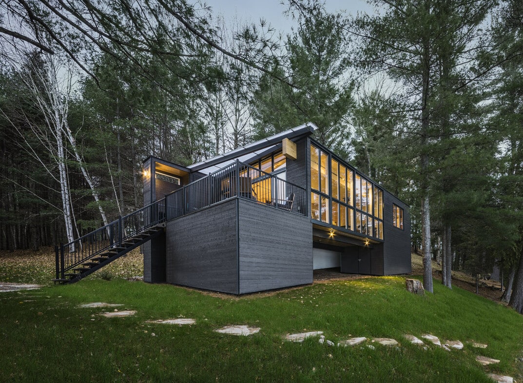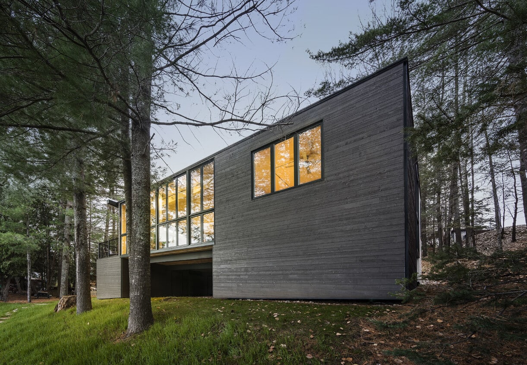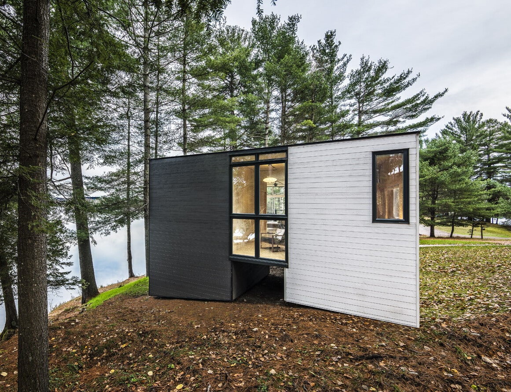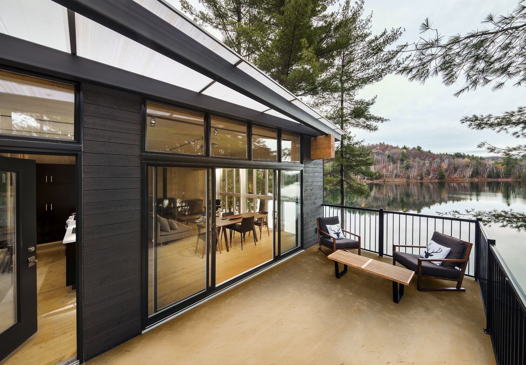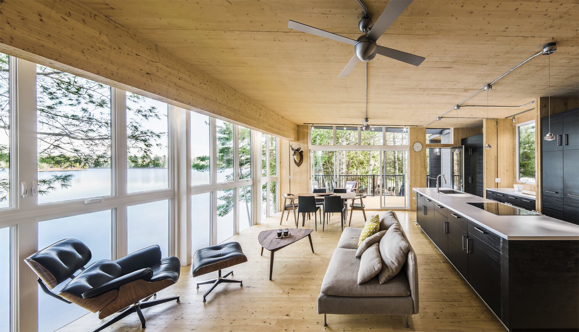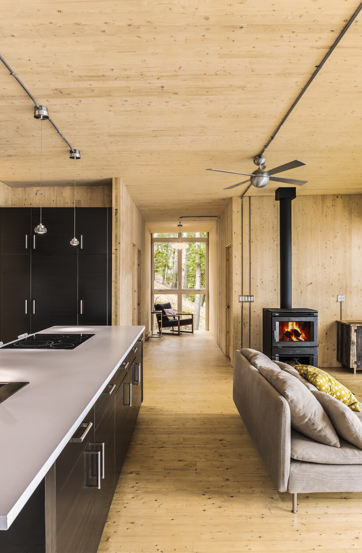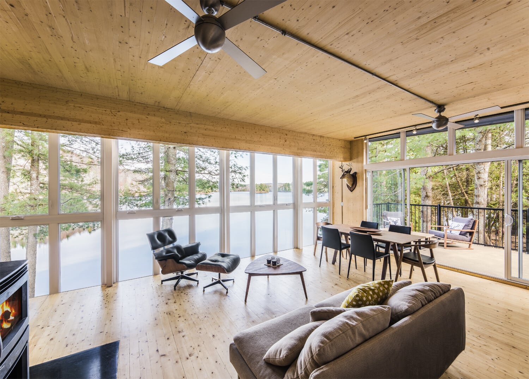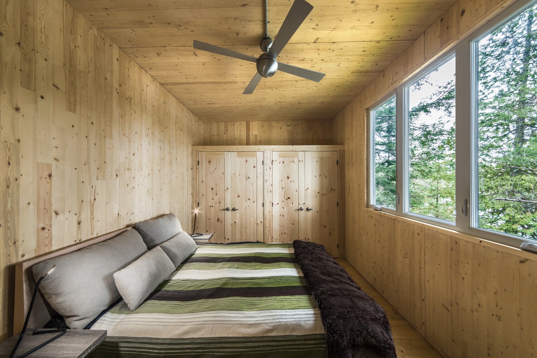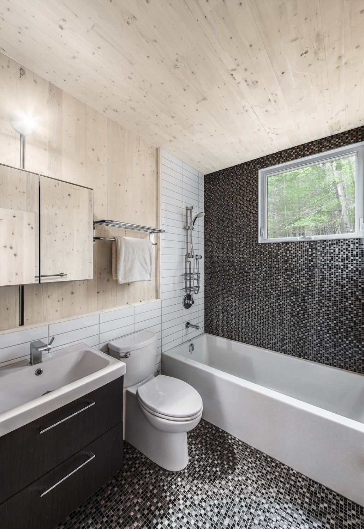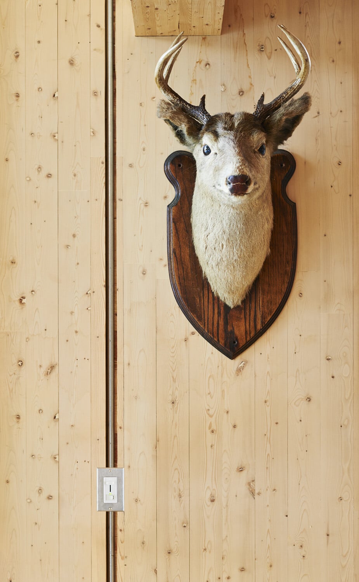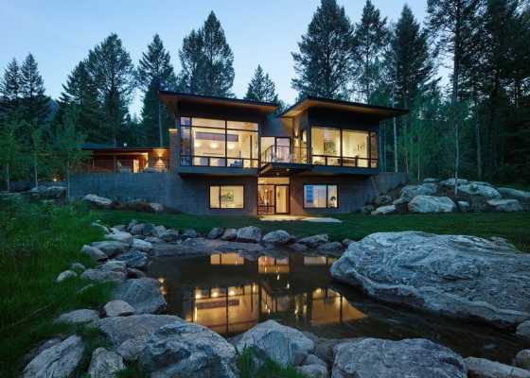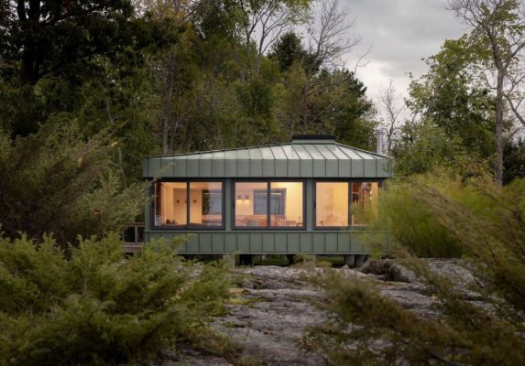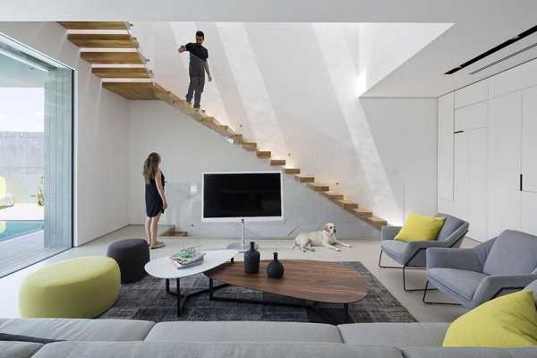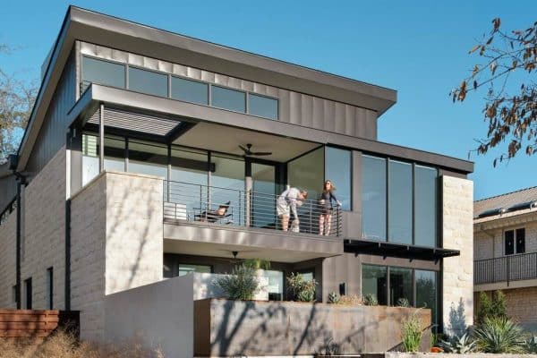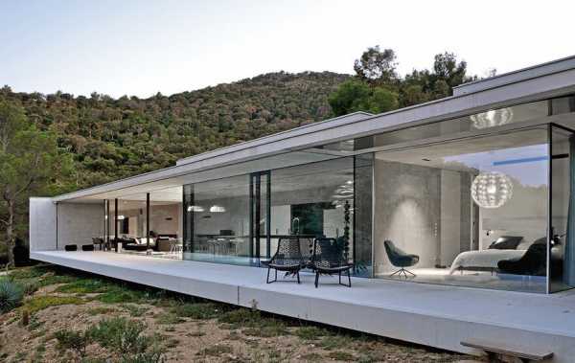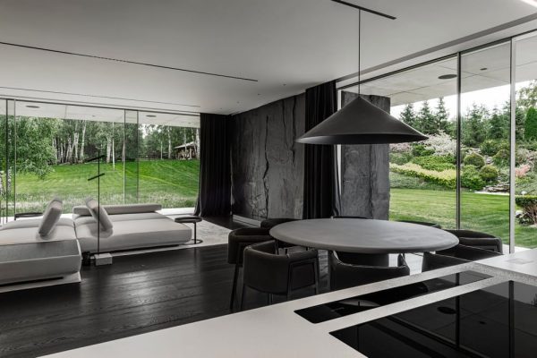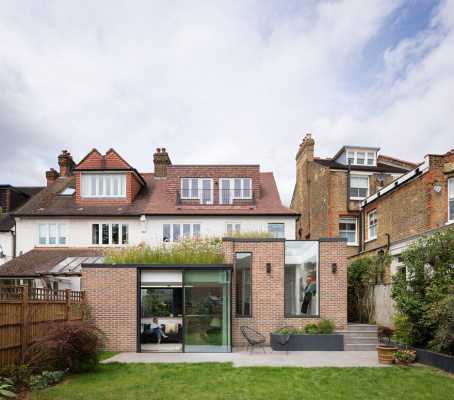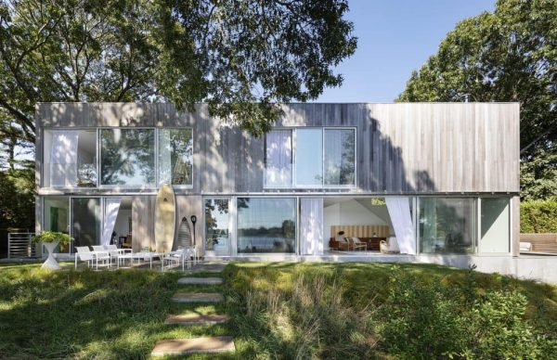Project: Cross Laminated Timber Cottage
Architects: Kariouk Architects
Team: Paul Kariouk – Principal; Chris Davis – Senior Design Associate; David King – Design Associate; Sarah McMurtry – Design Associate; Adam Paquette – Design Associate
Engineer: Moses Structural Engineers
General Contractor: GPL Construction
Location: Ladysmith, Québec, Canada
Area: 943sf
Photographer: Photolux Studio / Christian Lalonde
This cabin is situated on the shore of a lake in Ladysmith, Canada. On this private land for more than 60 years there has been a family cabin. Due to the degradation of the old cabin, the owner decided to build a new cottage, resorting for this project to the architects’ services from Kariouk Architects. The owner wanted a more open spatial arrangement to enjoy nature and the beautiful view offered by the presence of the lake. The house design and the actual construction were simplified by the fact that the cabin did not require a significant isolation.
In order to minimize the costs of the shipyard and workers and to ensure in the same time the high quality of the building, it was decided to use prefabricated panels. The project was originally realized on the computer and following these sketches and calculations the necessary boards were cut and prepared for assembly. After the foundation was realized from steel-post, the whole cabin was assembled in less than two days.
While the technology to mill the CLT panels is “modern,” the construction and materiality is comparable to a traditional log home where fully milled elements are simply joined together.
The enclosed sections beneath the cottage serve as sheds, and while the exterior of the CLT is clad in pine siding the interior walls are left unfinished with the exception of an almost industrial aesthetic achieved by exposing the electrical services, which are themselves made into ornament via pre-milled conduit recesses.
The end result honours the history of the previous home by adhering to its original footprint and maintaining a simple, unfinished, exposed interior – a design element that is very common to buildings of the original cottage’s vintage.

