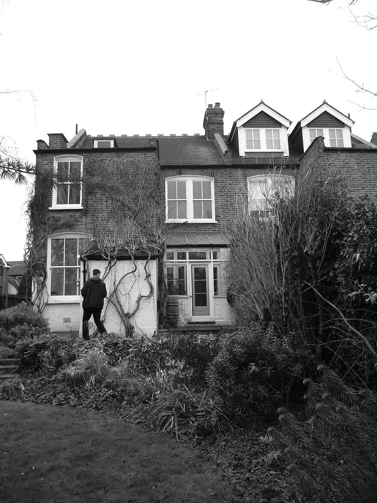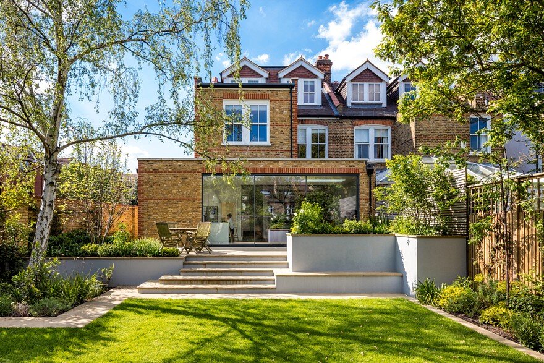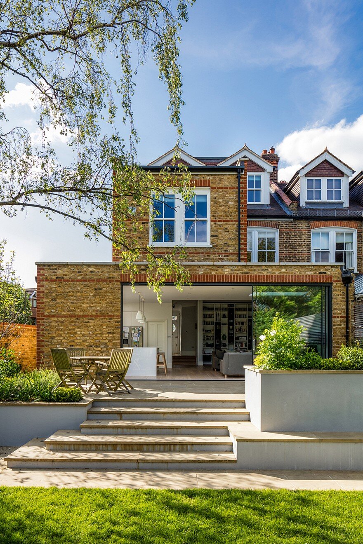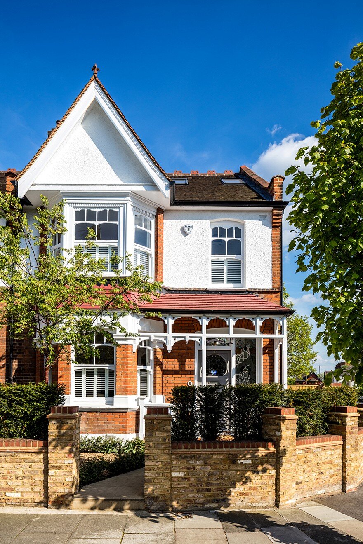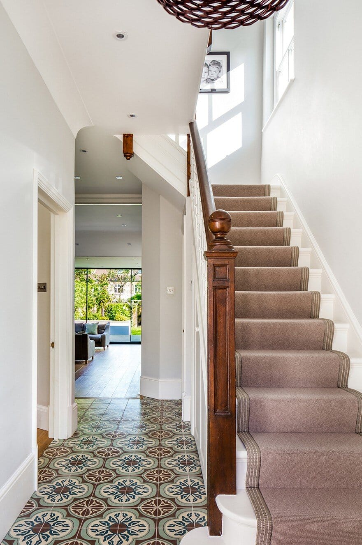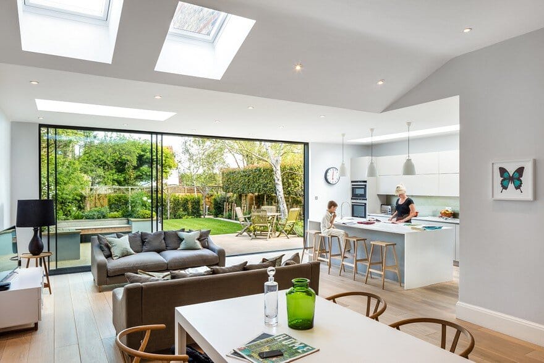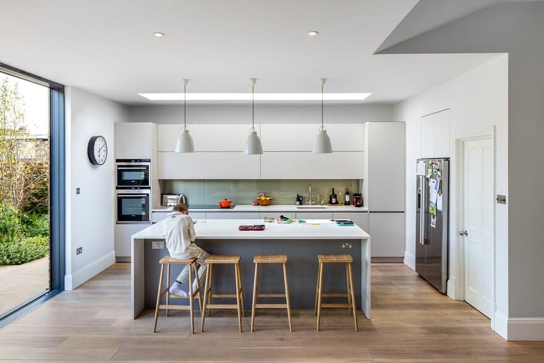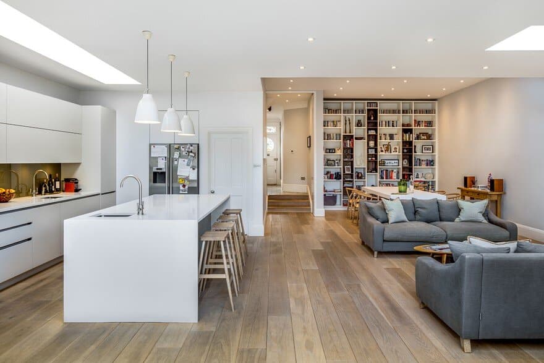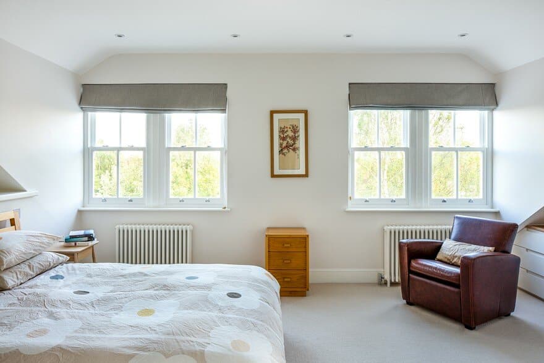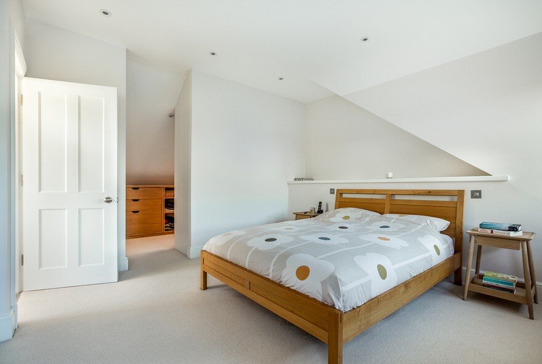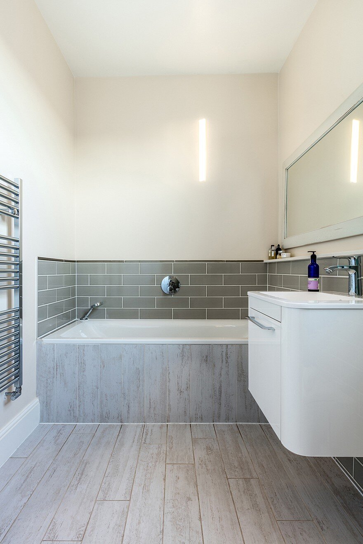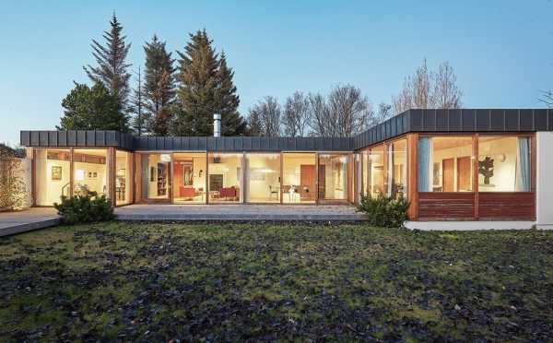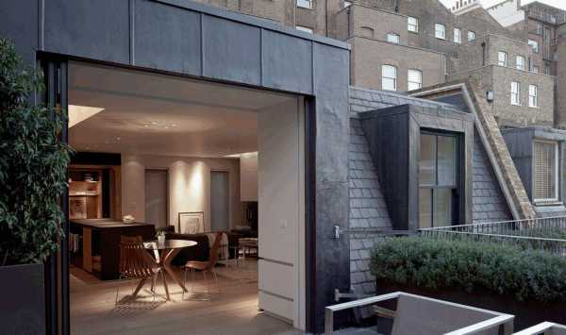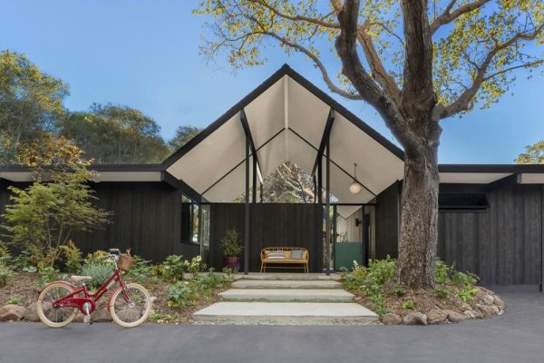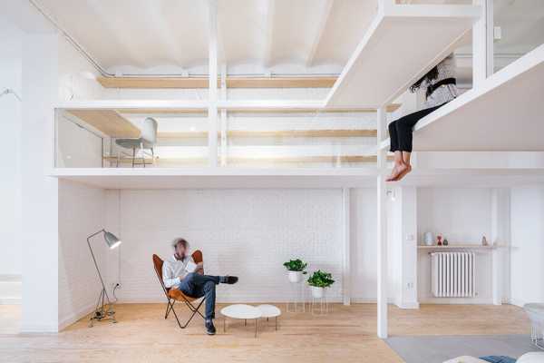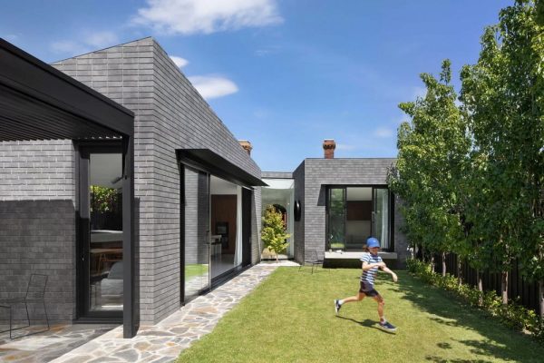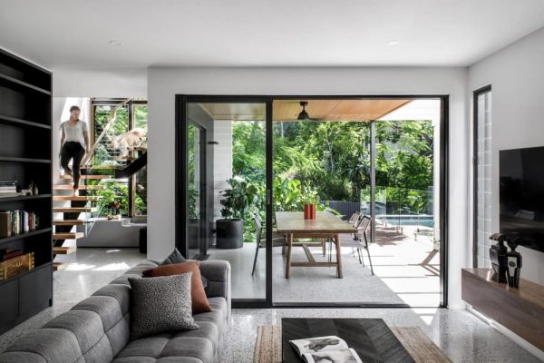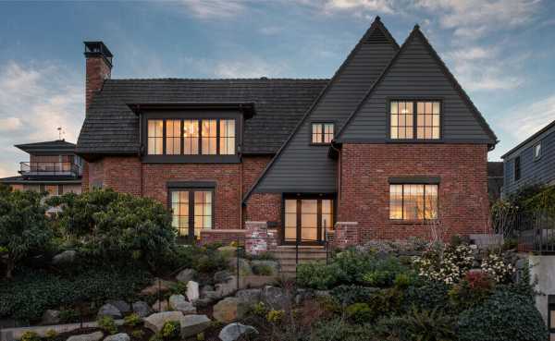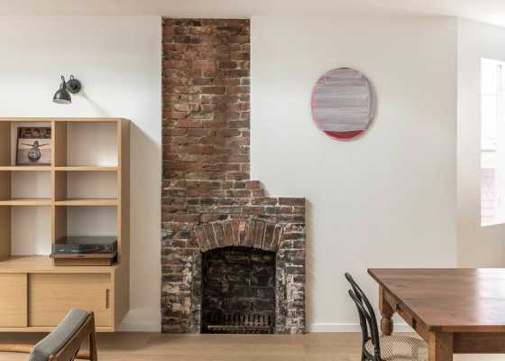Project: Dunmore Road House
Architects: Granit Architects
Lead Architect: Emily Osler
Location: Dunmore Road, Raynes Park, Merton, London, UK
Photography: Andrew Beasley
Dunmore Road House is a Victorian semi-detached house completely redesign by Granit Architects, a professional architecture and interior design practice based in London, UK.
From the architect: Our clients asked us to assist them in transforming this tired late Victorian semi-detached house in Wimbledon into a contemporary family home. At ground floor level an extension to the rear and the side created the space for a new kitchen, downstairs and accessible WC, utility room and a full sized larder. An L shaped arrangement allowed for a distinct but connected family kitchen, living and dining areas. This met the brief of creating a great space for entertaining but where you can get away without seeing the washing up when having a dinner party.
The ground floor level was dropped and with a full width minimal glazing solution across the rear has created an easy connection with the garden. Large roof lights have been added to maximise light in the kitchen and living areas, and to allow natural light to flood into the house. Underfloor heating throughout ground floor has created a large space that’s warm all year round.
On the first floor the layout was changed to allow for an enlarged family bathroom, three double bedrooms and a single bedroom all of the same floor. A full redecoration added some extra special finishing touches.
In the loft space a linked dormer was added to appease planning restrictions and create more space for a master suite. The eaves were used for extra storage and an en-suite bathroom, with Velux windows positioned to allow light into the main staircase.
Clear distinction was made between retained Victorian front of the house, and the new modern rear of the property. Material continuity throughout and continuation of existing features, such as the red brick detailing externally, ensure the extension is an evolution, not a revolution of the property.
