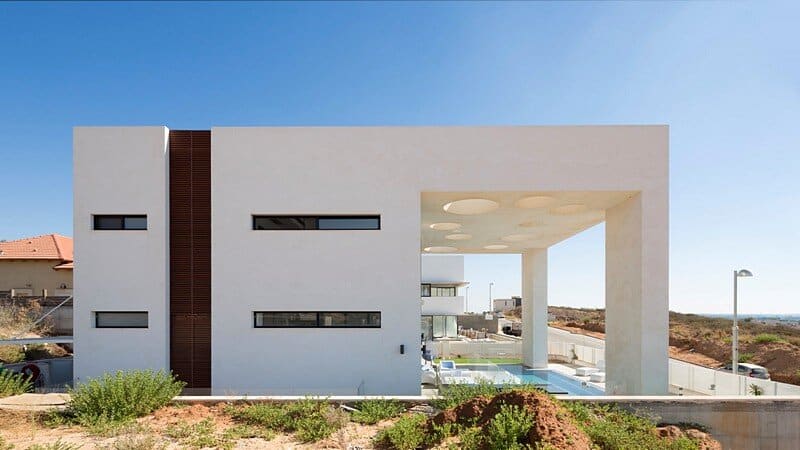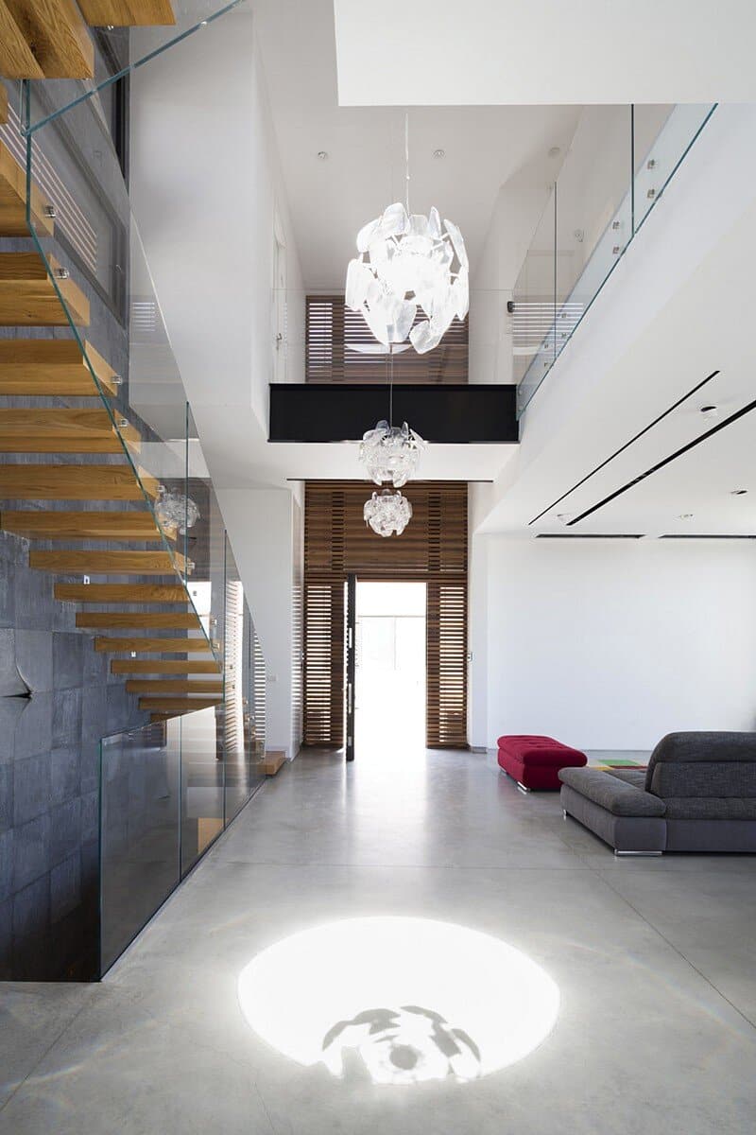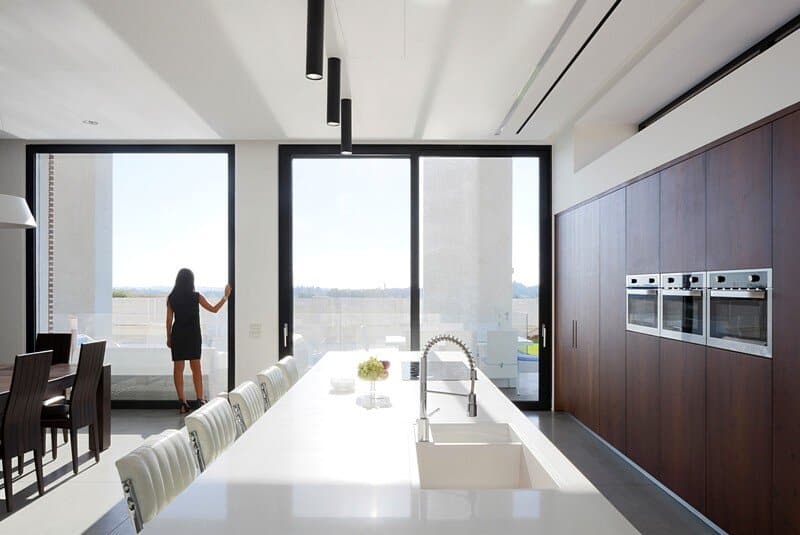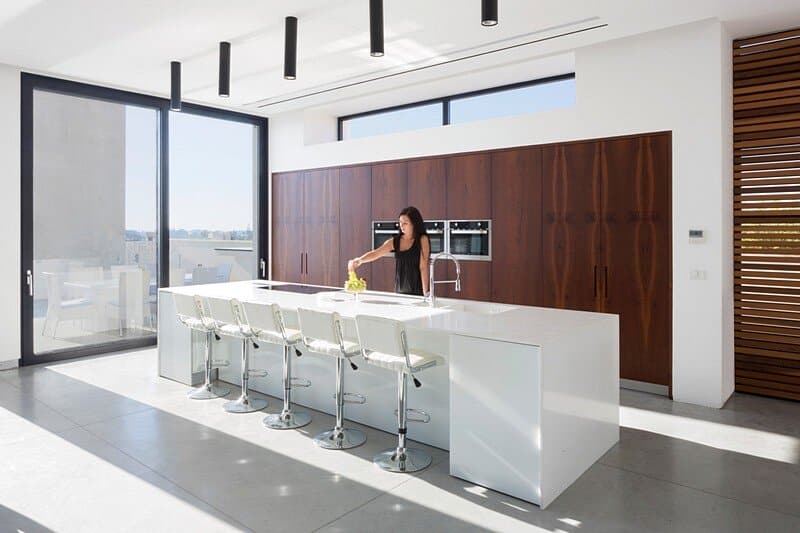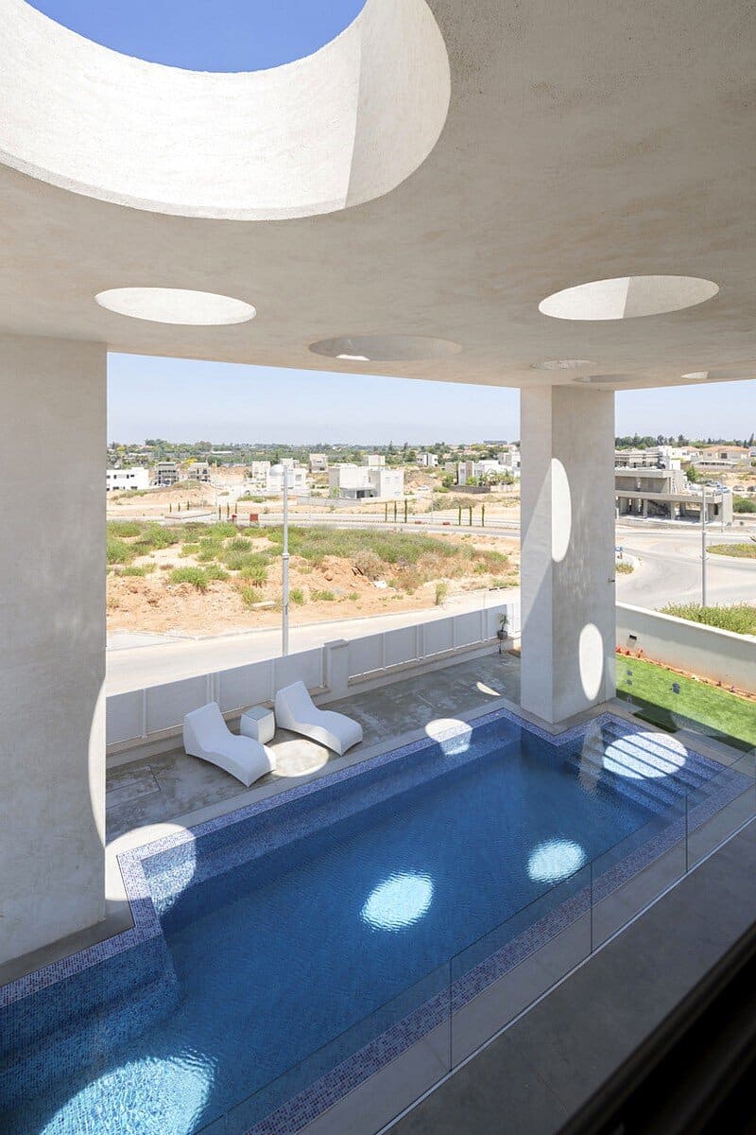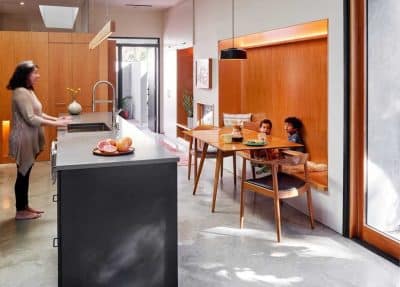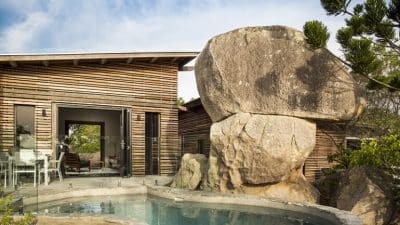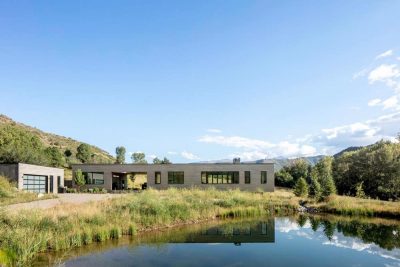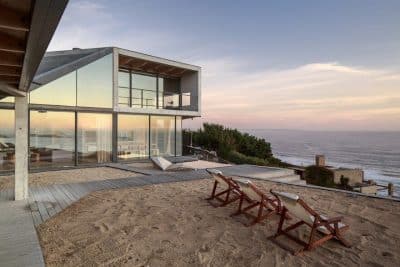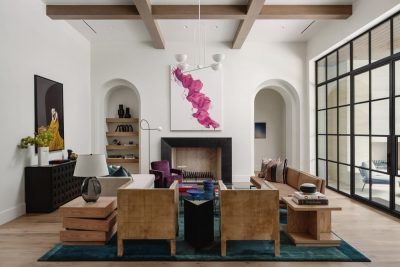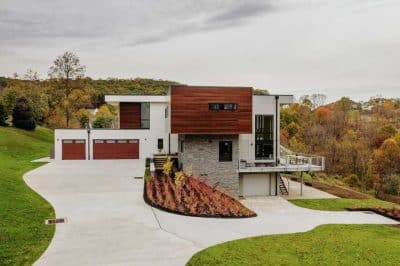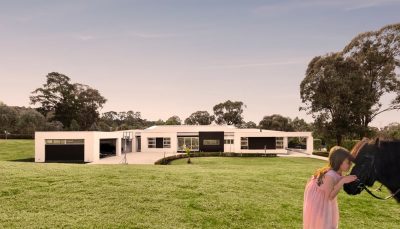Project: Eirus House
Architects: Dan and Hila Israelevitz Architects
Location: Irus, Israel
Area: 360 sqm
Photography: Shai Epstein
Eirus House is a single-family house designed by Dan and Hila Israelevitz Architects. Located in Irus, Israel, the house is meant to serve three grown-up children in suites and their parents.
Ground floor: living room, kitchen, dining room, guest bathroom, pantry and a laundry room. The main characteristic of the ground floor is a large open space, containing the kitchen, a dining table and the living room. In parallel to this open space, we designed a 1.5 meters wide console staircase to the first floor, which are accompanied by double space, providing a sense of openness when climbing the stairs.
First floor: three children suites and the parent’s section. Each of the children’s suites has its own en-suite. A floating bridge divides the hallway space, and it connects the third room to the rest of them. Between the passageway that connects the rooms and the staircase, we designed a large square impressive space, with a round skylight window in the middle. The basement includes a guest unit, a study and a family room.
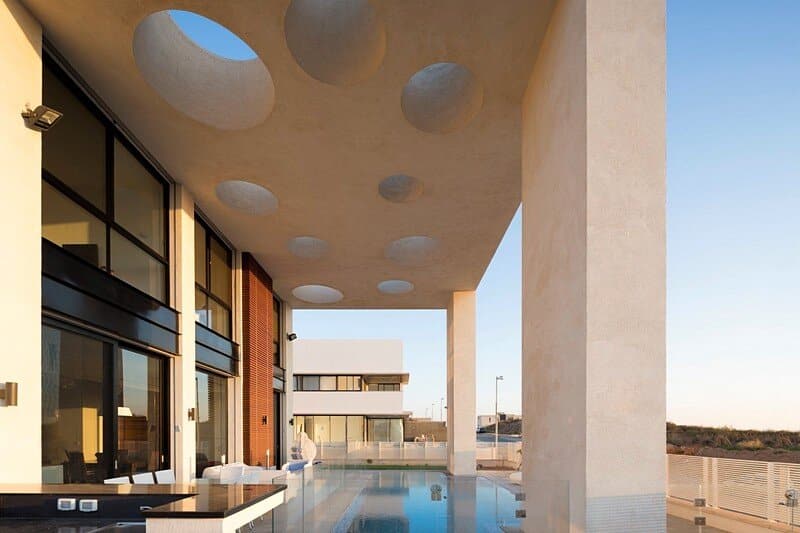
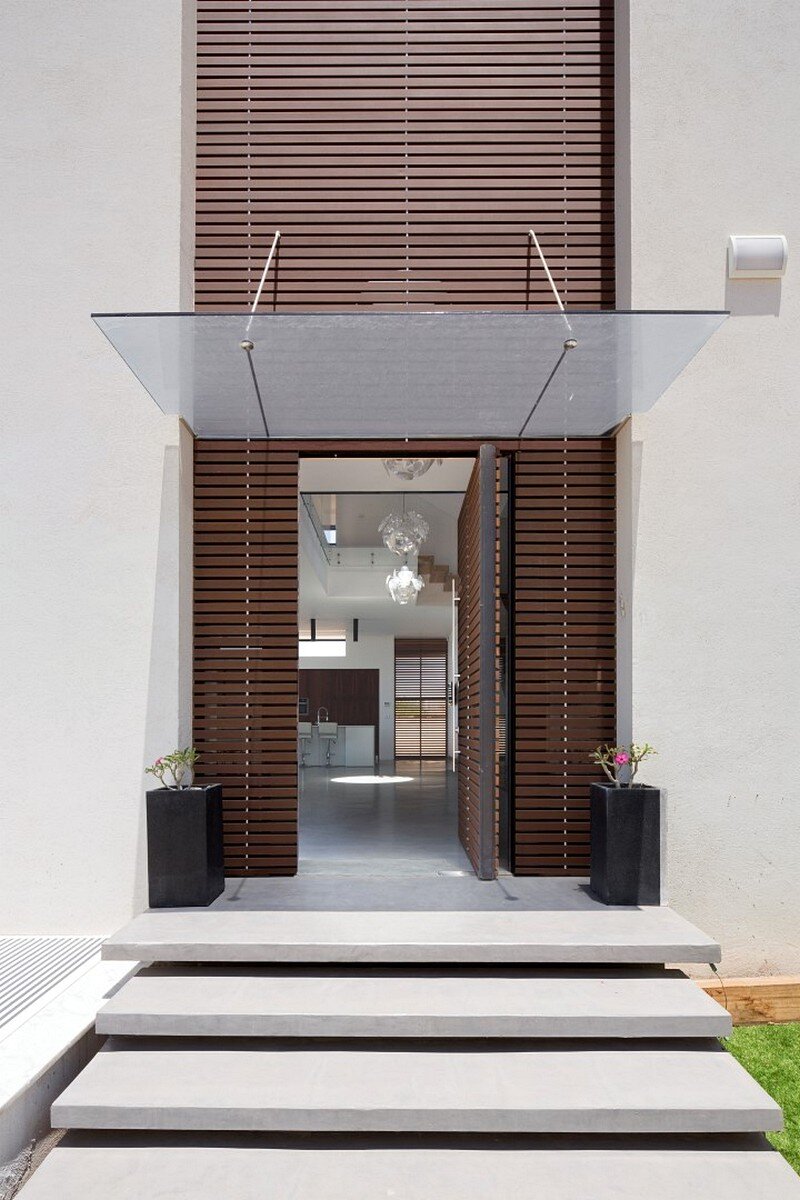
The prominent internal/ external relations in the design is expressed by pulling the roof beyond the structure’s contour, creating shade in the external sitting area. An analysis of the sun’s rays during the day determined the angles of the round light openings in the concrete ceiling, that serves as a built pergola. Each one of the openings is in a different angle, in order to maximize the shading in the sitting area.
Discovery/ concealing: an additional architectural concept that characterizes Dan and Hila Israelevitz Architects is the design that is partially concealed, while the house is revealed as the time goes by, while walking into the space. The house’s façade has more to it than meets the eye; the wooden grillwork covers up what’s behind and what it is used for, and the main entrance door is embedded into the vertical wooden grill that covers the whole structure. Narrow rectangular windows characterize the first floor, up to the western facet, which is totally open to the view.



