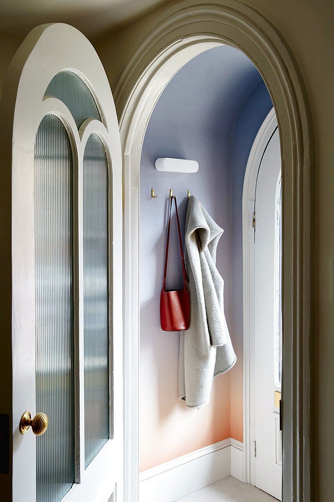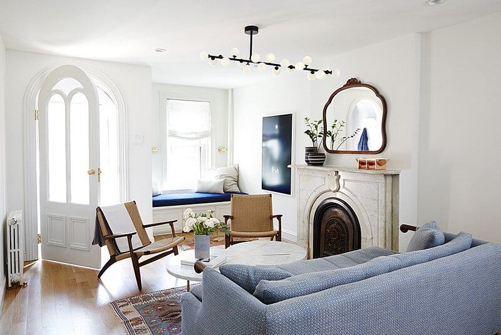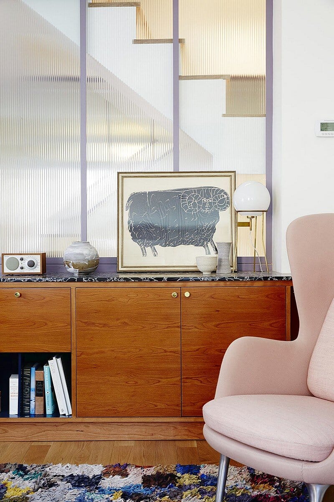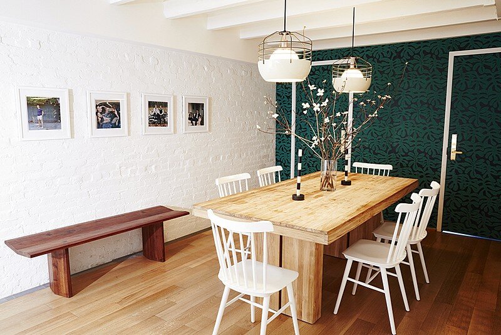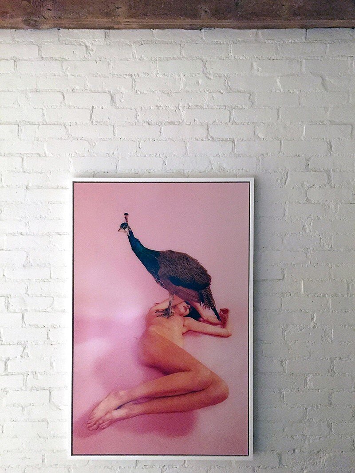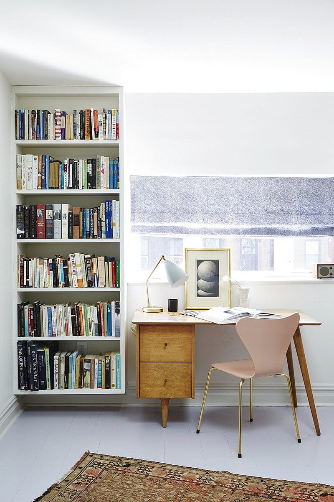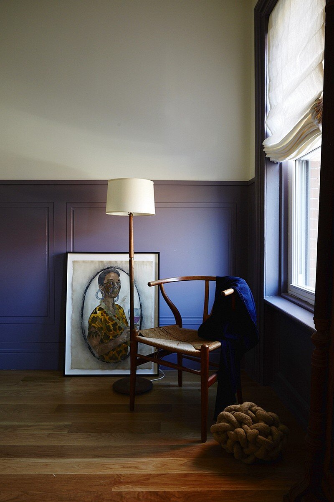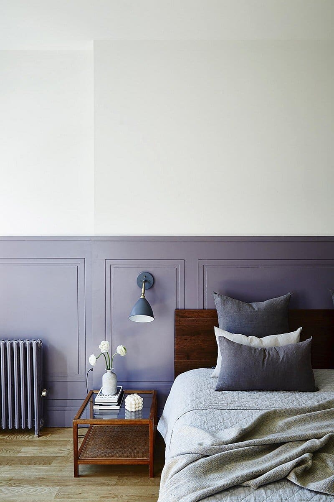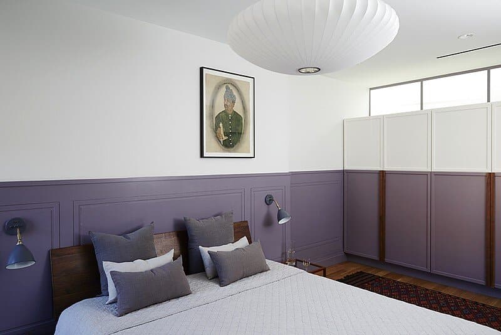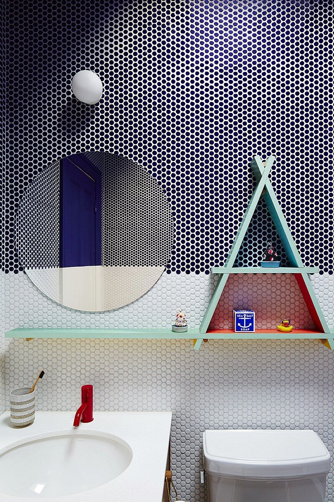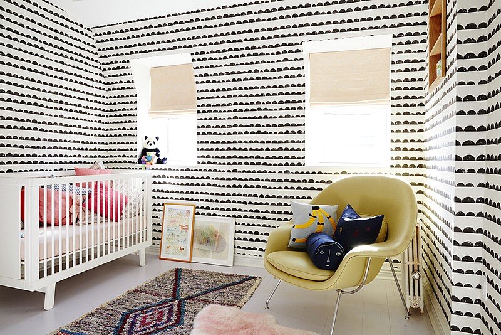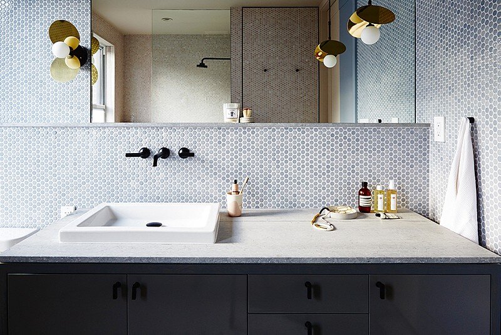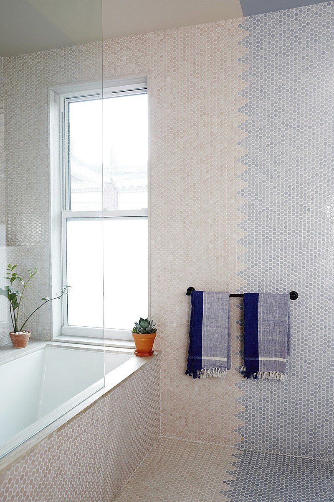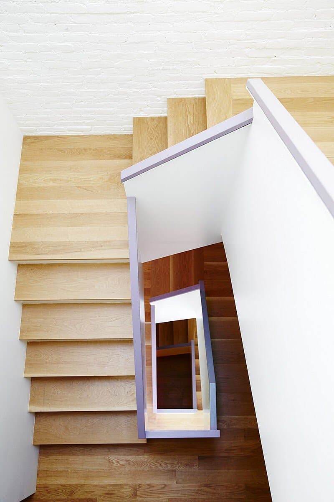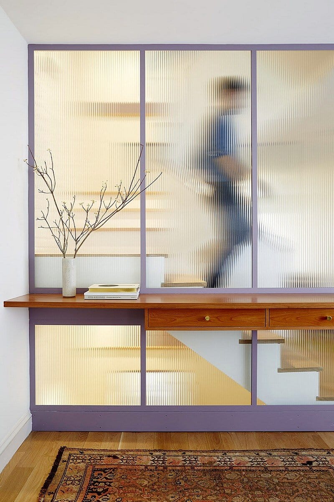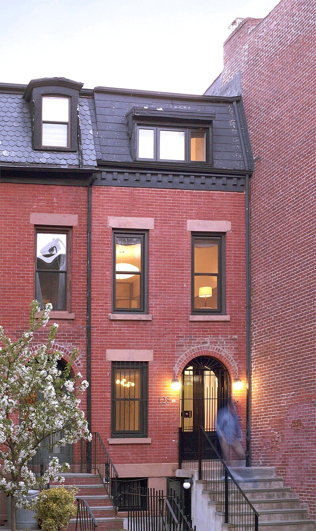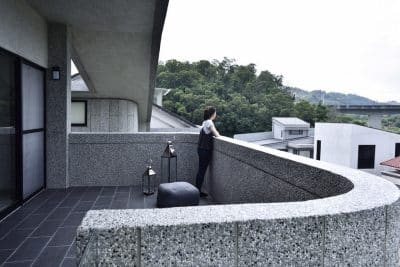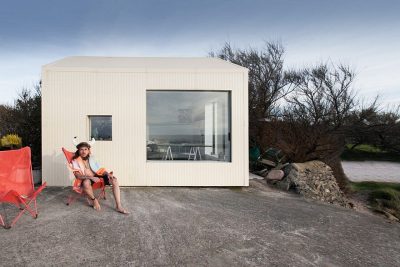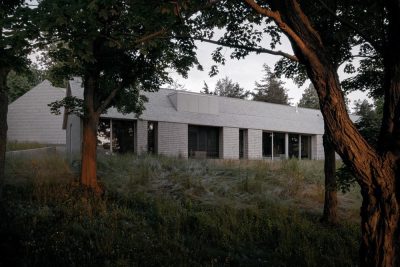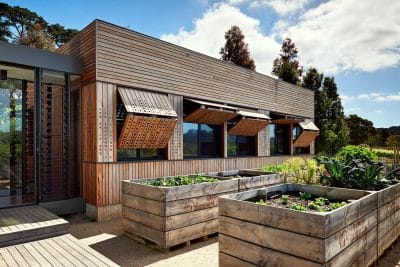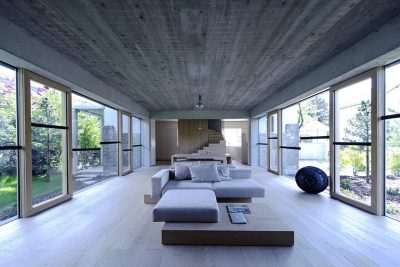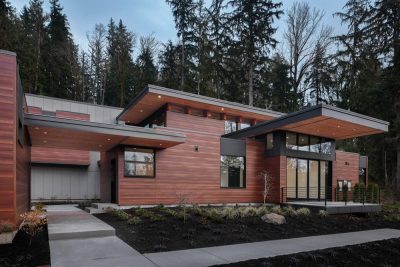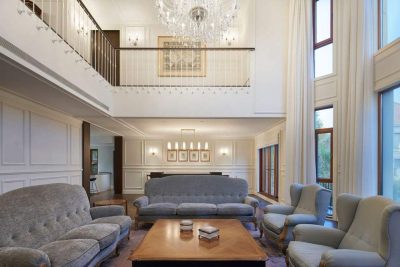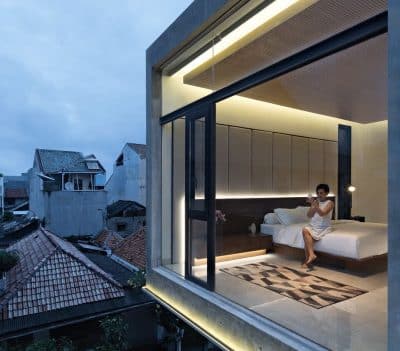GRT Architects have redesigned Fort Greene Townhouse, a family residence in Brooklyn, New York.
From the Architect: The extreme narrowness of this eleven foot wide townhouse was a productive constraint. A typical townhouse uses its superior width to push the stairs off discretely to one side. At less than half as wide, this home has its stairs in the center, cutting a vertical shaft visible from almost every room in the home.
The outsized importance of this feature lead us to redesign it as a way to organize the space and redistribute light from a skylight above. Using different densities of fluted glass we provided privacy as needed to specific rooms while still transferring daylight across each floor from the windows at either end.
Color, materials and lighting were used as a means to make one aware of the space and create different experiences as you move from standing to sitting to lying down, from brushing your teeth to taking a shower. A synthesis of period details and contemporary design, the project is playful and sophisticated—a reflection of the character of the young family that now lives there. Photos: Nicole Franzen
Thank you for reading this article!

