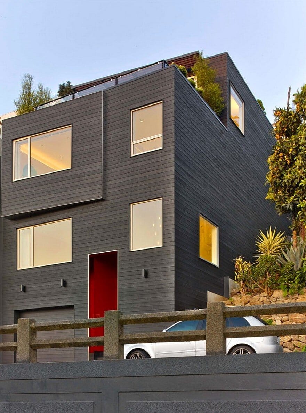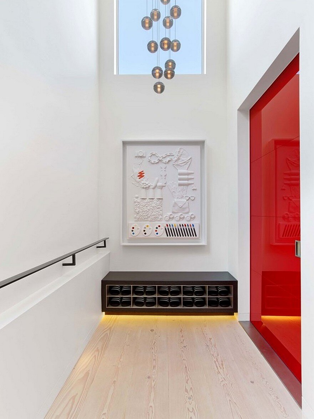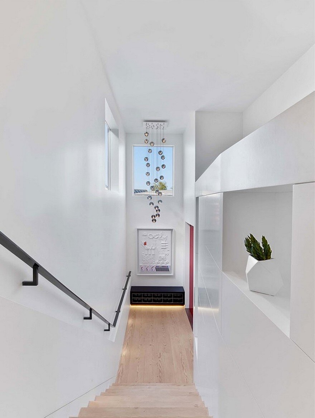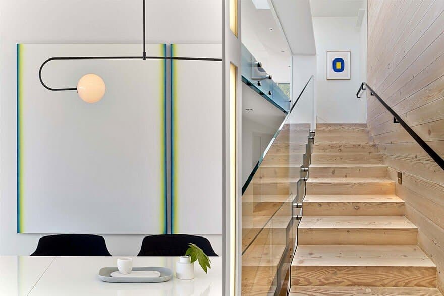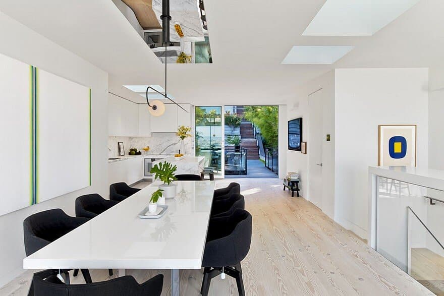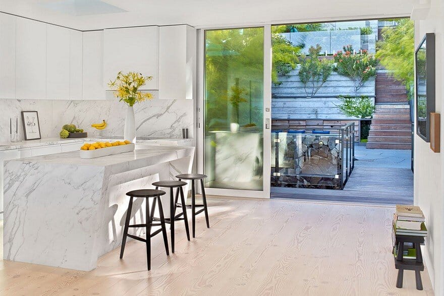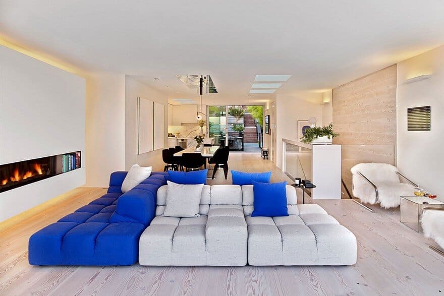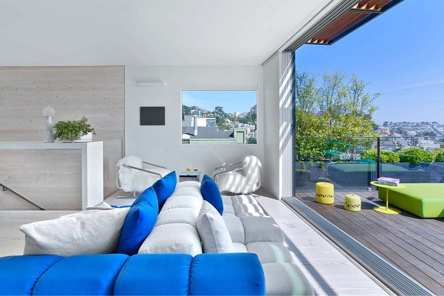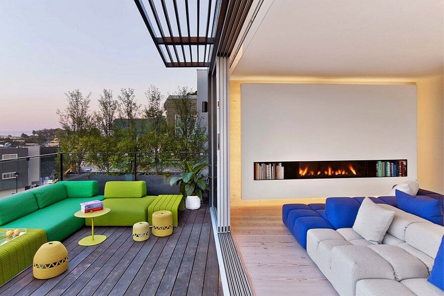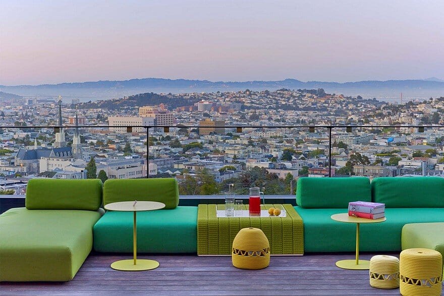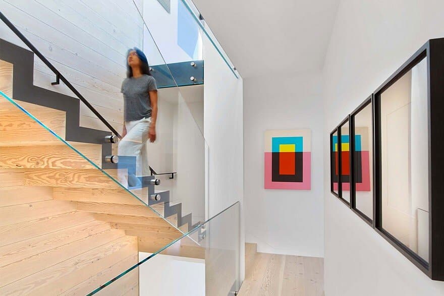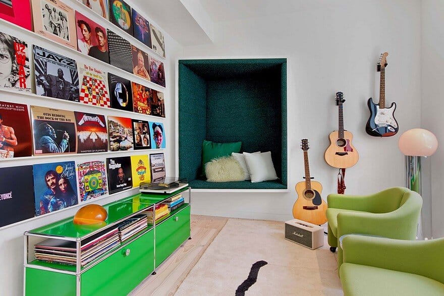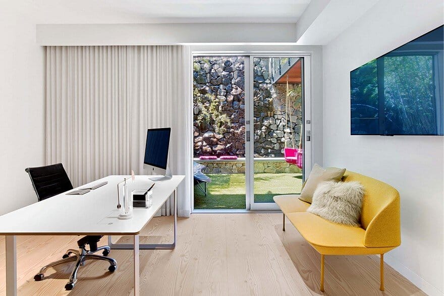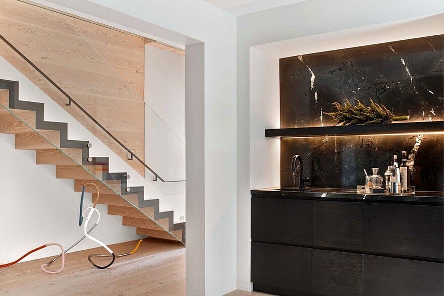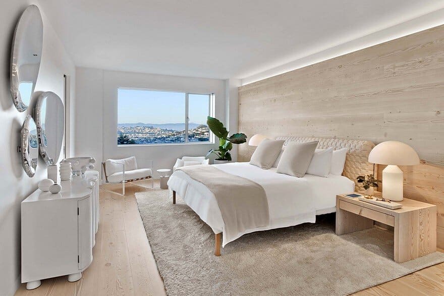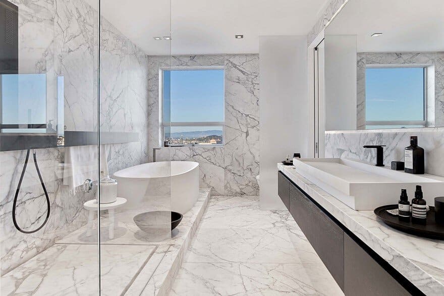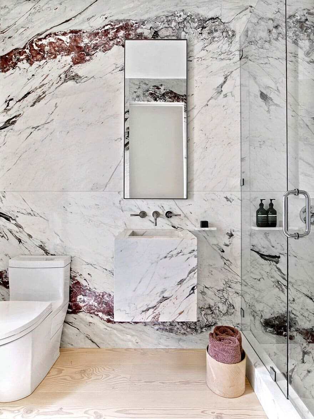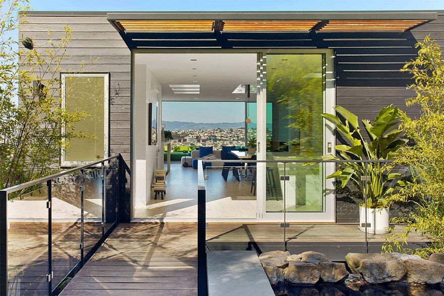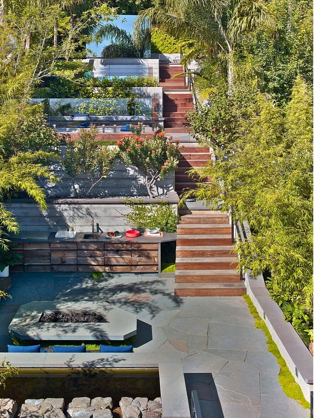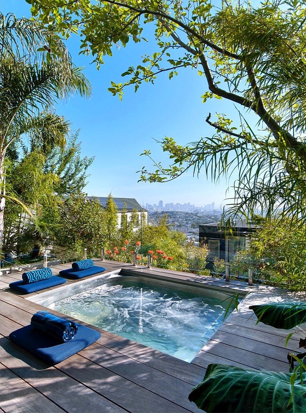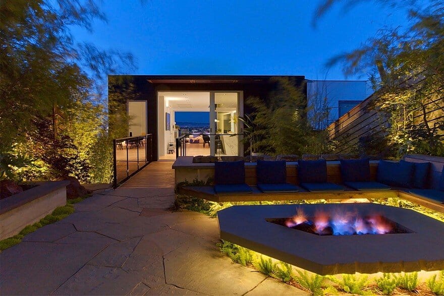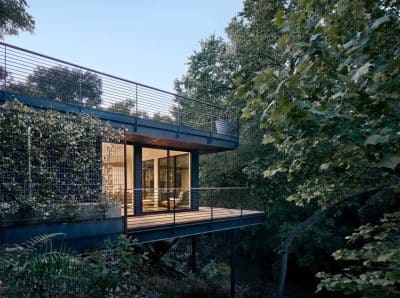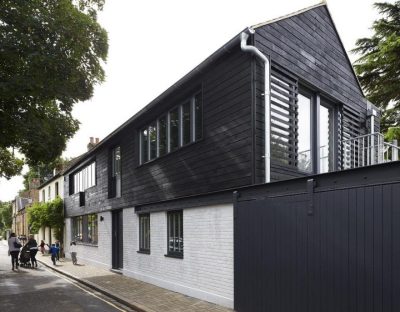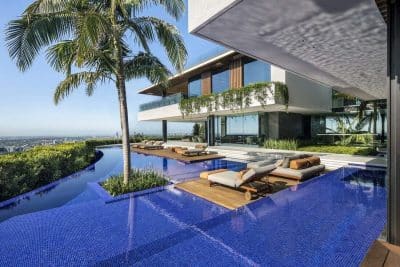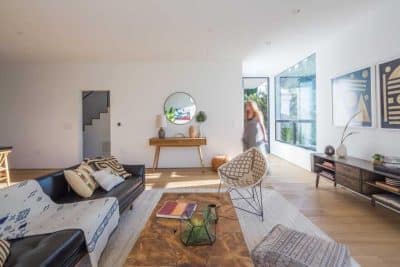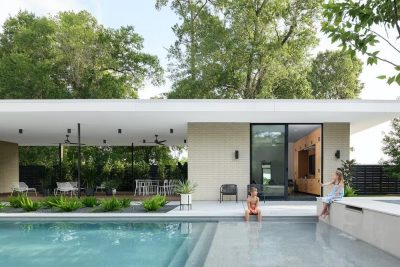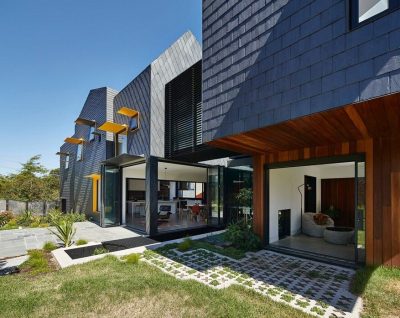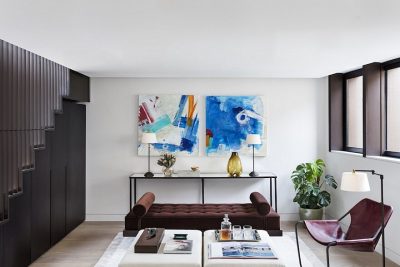Project: Glen Park Residence
Architects: CCS Architecture
Location: San Francisco, California, USA
Photography: Eric Laignel
Glen Park Residence is a single-family home designed by CCS Architecture, an architecture and interior design firm with offices in San Francisco and New York City.
From the architect: This view home was carefully created for a San Francisco entrepreneur. This is his first residence and he worked avidly with the design team while also becoming cultivated in architecture and design. The design team consisted of CCS Architecture, headed by Cass Calder Smith and the owner’s creative director, Akemi Tamaribuchi, from Subject to Change, who brought CCS onto the project. The collaboration resulted in an overall creative alliance where CCS handled the architecture and finishes, while Subject to Change handled the furniture, art, styling, and was the conduit to the owner.
The Glen Park residence was created for everyday living, intimate meetings, and occasional entertaining. It’s meant to be a ‘place’ to share ideas with others and foster a sense of community. Architecturally, the building is designed to capture the views, bring in the daylight, and establish a sense of calm through simplicity and open space. Since the views progress from great to amazing as one moves up through the house, the main living space is at the top, which is the fourth floor. This space opens up on both ends – with the living room to city views one way and with the kitchen to the terraced yard at the other. Within this main space are three notable design elements: the floating fireplace wall, the polished stainless steel ceiling over the dining table, and the steel/glass/wood staircase, which drops down thru all of the floors and acts as a vertical counterpoint. Overall, it’s restrained white minimalism balanced with wood, color, and the city beyond.
The third floor has the study, music room, and master suite. The master bathroom has floors and walls of carefully selected and matched Carrara marble slabs that are contrasted with dark fixtures to evoke a spa. The second floor has a guest suite and the media lounge. The first floor has the two-story entry with a red pivot door that was fabricated in Italy. Wide-plank reclaimed Douglas Fir floors are in most rooms, which are meant to be a common denominator to the design. The Douglas Fir is also the stairs, and is combined with blackened steel and glass.
Unlike the white interior, the exterior is charcoal and meant to look iconic. The wood siding, which is Cypress was custom charred and then installed. In Japan this type of siding is called Shou Sugi Ban, where the charring renders the wood less flammable and with a stable dark finish. Here it was selected for those reasons, for its unique beauty, and to distinguish the home from its neighbors.
Although the spectacular views are the main connection to the outside, the terraced yard is also meant to play a significant role in the experience of the house. It was designed and built by SCULPT – a bay area landscape firm. It steps up through a series of board-formed concrete walls and is bordered with tall landscaping to privatize it. Each level has a specific function. The first is an outdoor kitchen and fire pit for gathering. The second is a stainless steel Jacuzzi for plunging. The third is a lawn for sunning.

