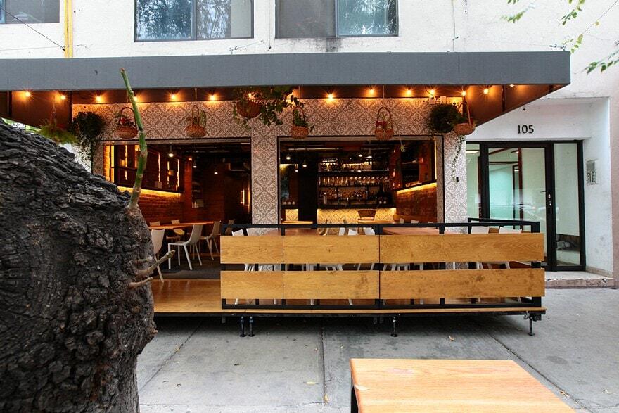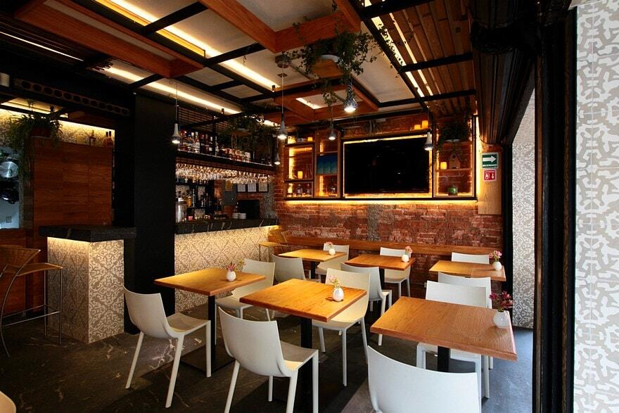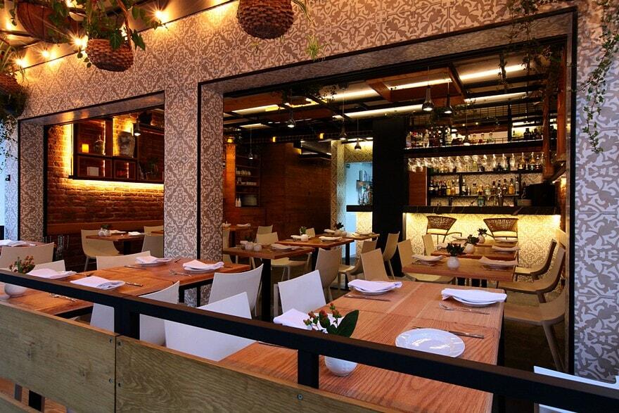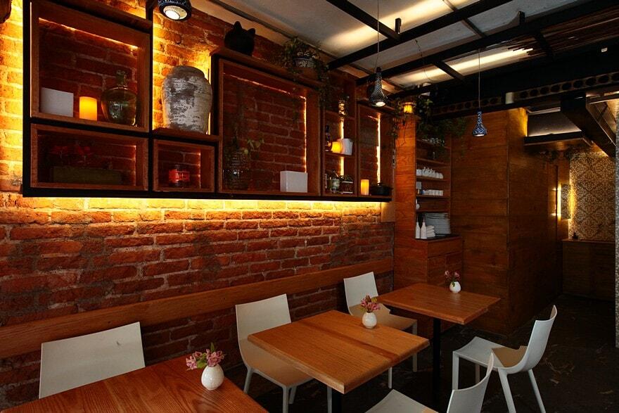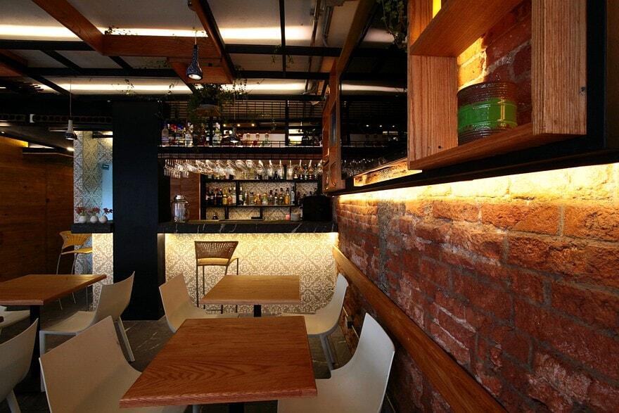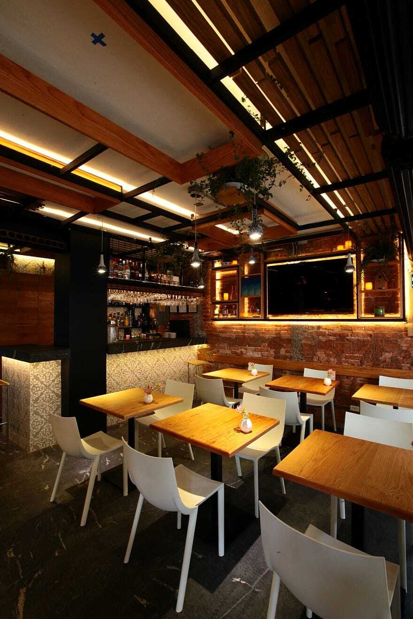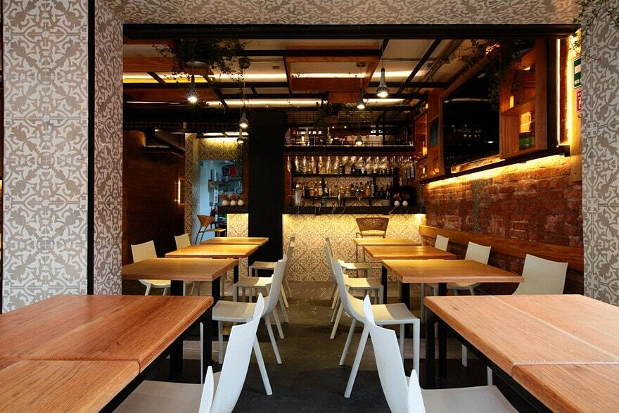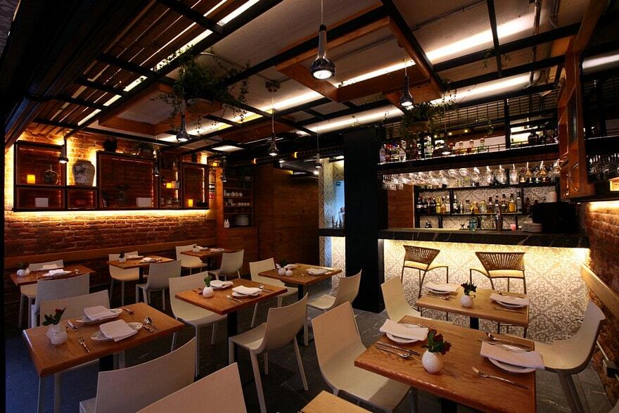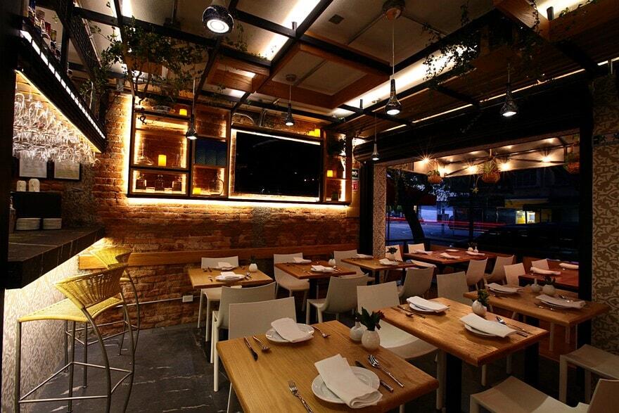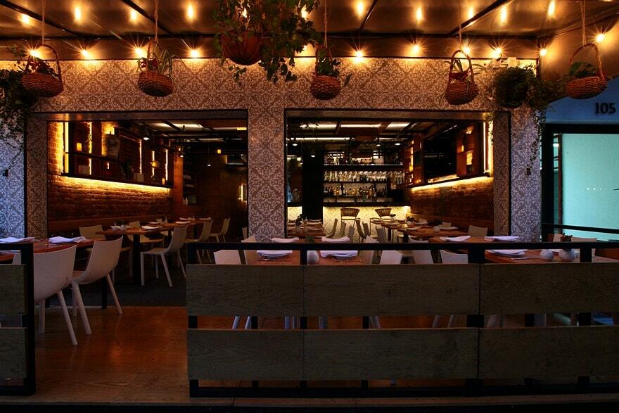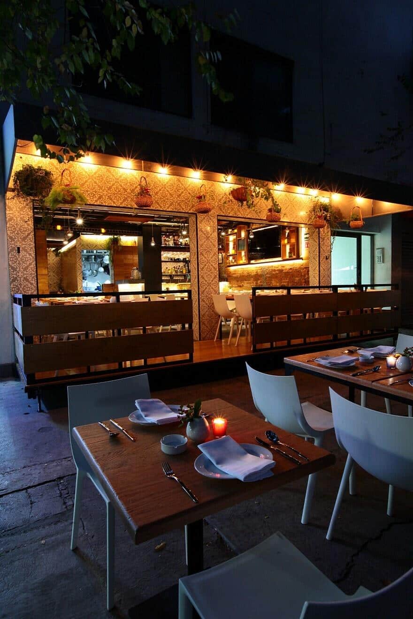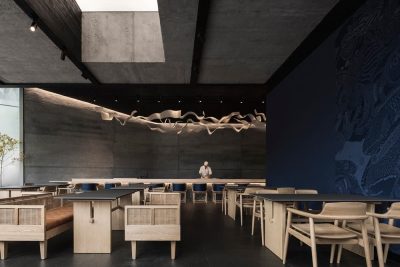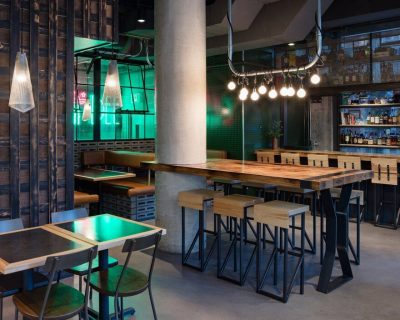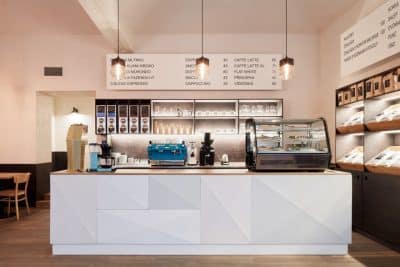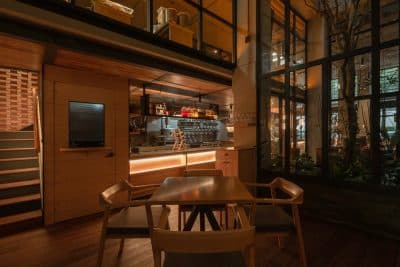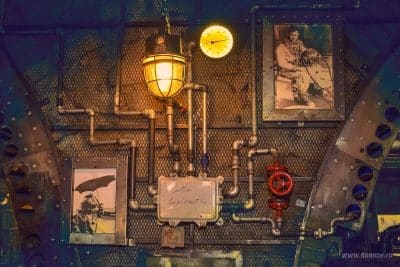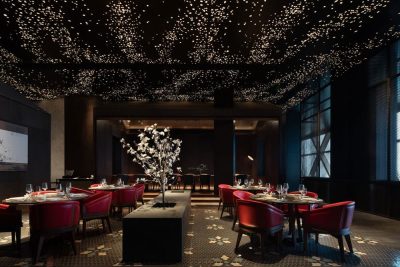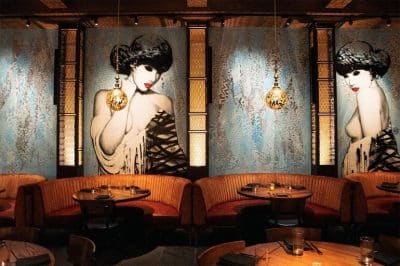Architecture: Código Z Arquitectos
Project: Newton 105 Restaurant
Chief Architect: Javier Zarazúa Tanaka
Design Team: Juan Antonio Flores, José Carlos Montaño
Location: Polanco, Mexico City, Mexico
Area: 80 m2
Photography: Sófocles Hernández / Courtesy of Código Z Arquitectos
Situated in the heart of Polanco, Newton 105 Restaurant is conceived as an opportunity to bolster one of the commercial areas with the highest added value in Mexico City. This project’s architectural design bestows attributes and satisfies a set of requirements that attest to this business’ quality.
This venue’s dimensions do not exceed 80 m2, and its architectural program is demanding, given that operational flows in sites with these characteristics demand an effective organization of spaces. Our priority is being particularly mindful not to overlook details surrounding the diner’s needs; in consequence, we have maximized our spatial makeup. Restaurant Newton 105 is laid out in one single storey and is comprised by two dining areas, interior and exterior (terrace); adjoining kitchen and bar, to make the most of their functionality; and restrooms, discreetly built into the ensemble.
Its concept is based on the integration of a pleasant and effective dining space, consisting of an attractive context for the visitor, brought together by a combination of a select array of materials and contrasting tones, creating a contemporary and stylish atmosphere. In pursuit of this ambiance, a set of decorative components were selected for walls, panels and bar during the overall design process.
Newton 105 Restaurant is the result of a creative exploration, a fusion of both functional and ornamental aspects, producing a commercial space with a pragmatic approach.

