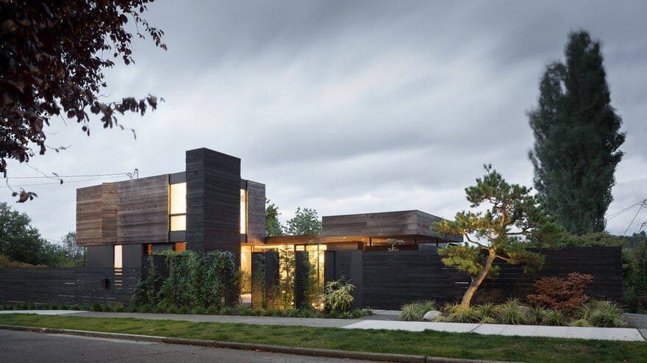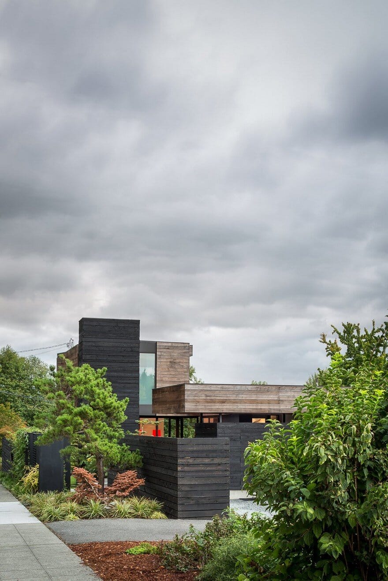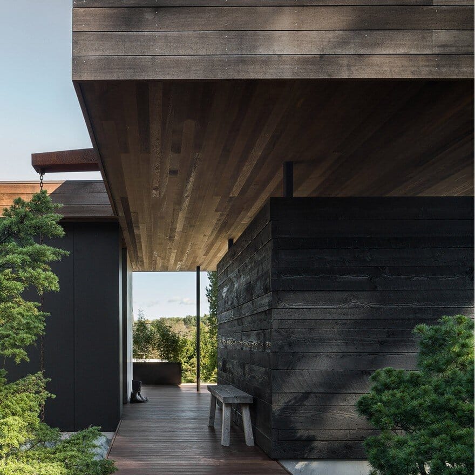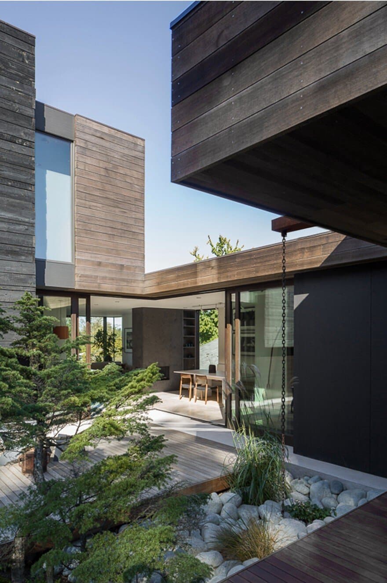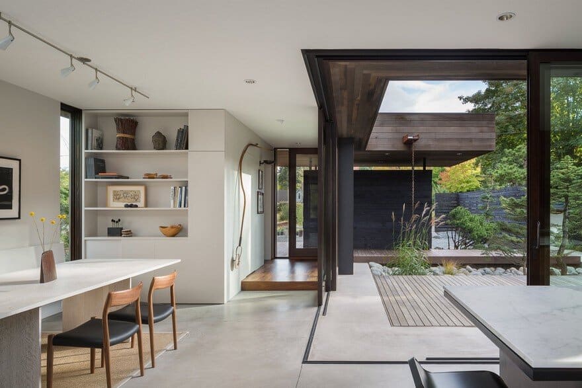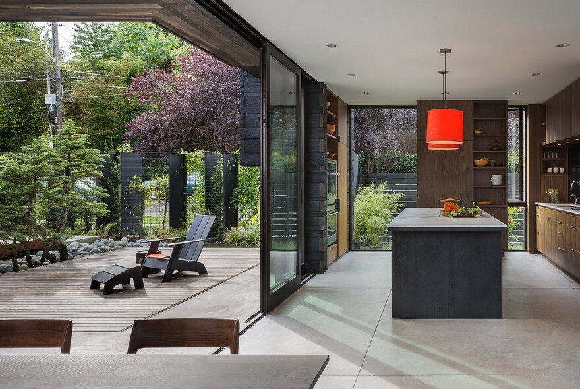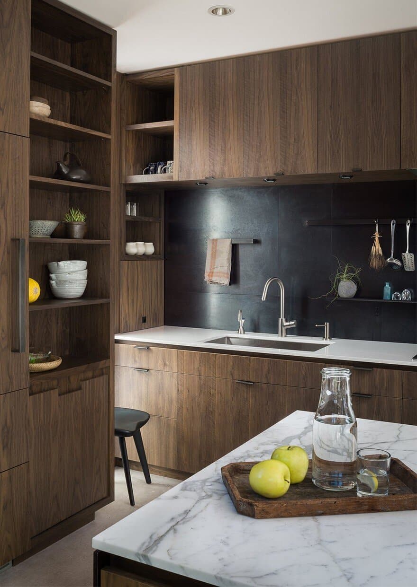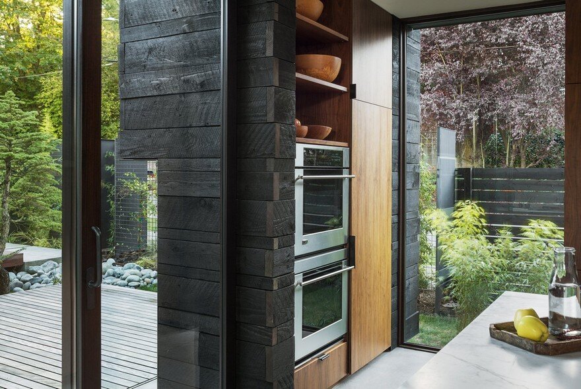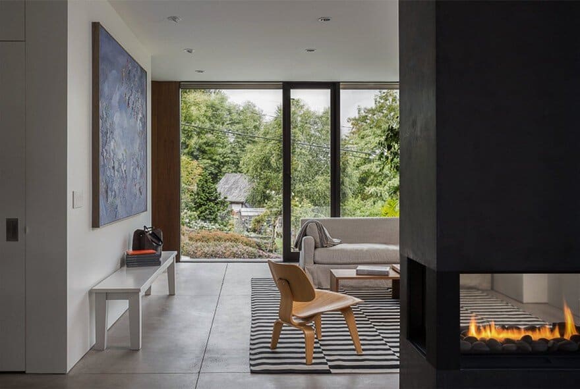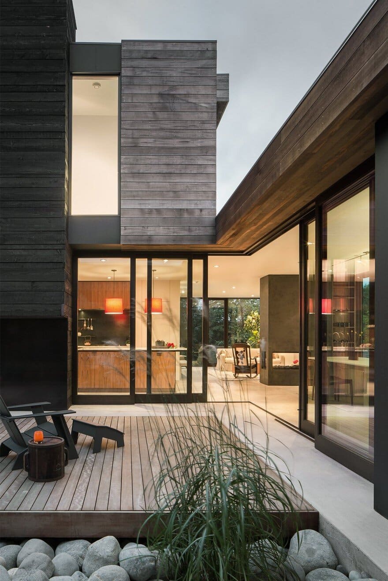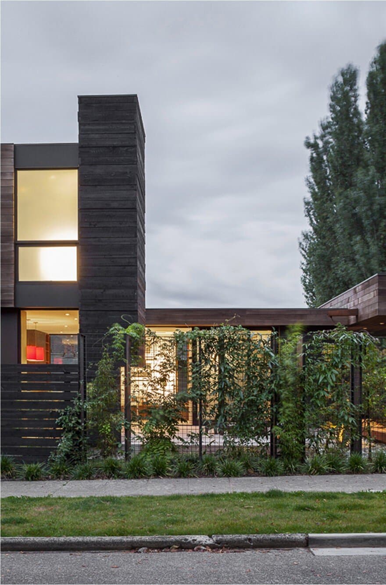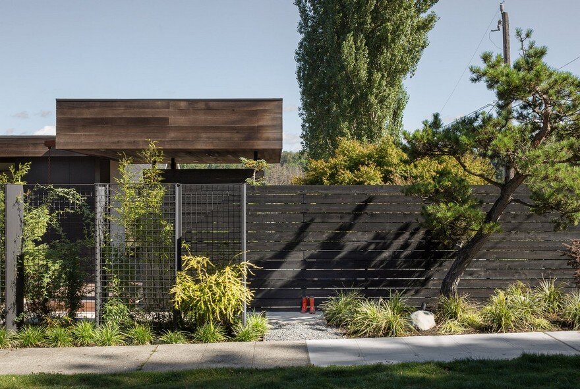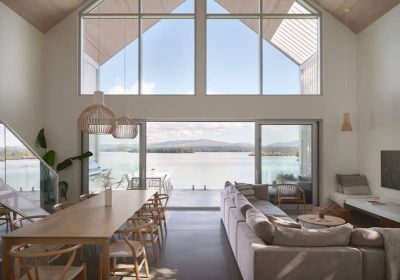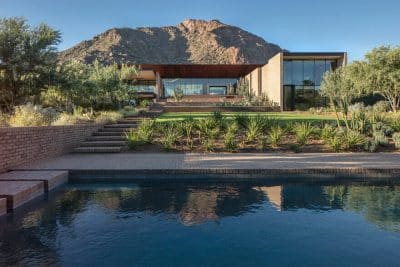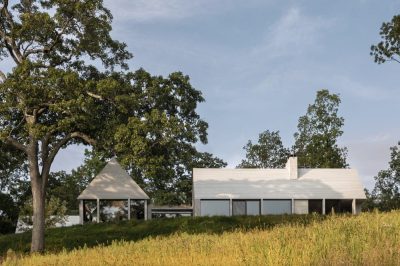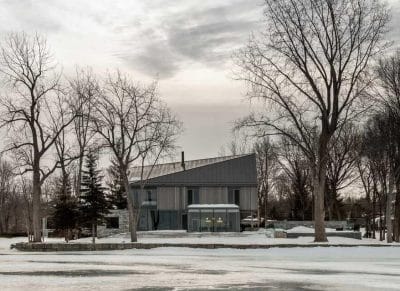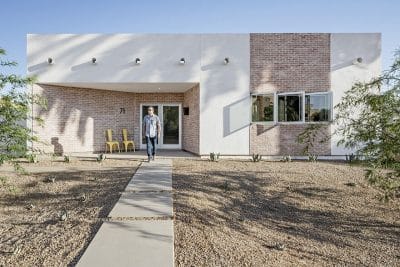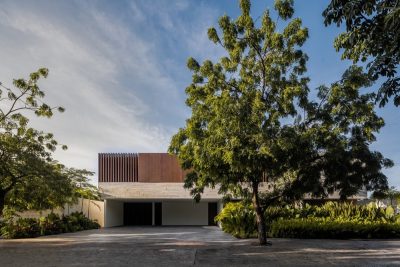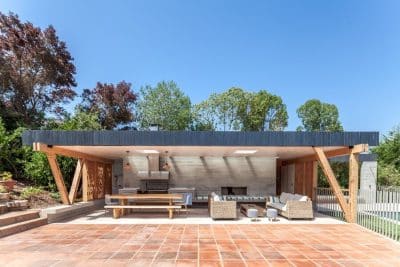Project: Helen House
Architects: mw|works
Location: Seattle, Washington, United States
Area: 2,270 sq ft
Photography: Andrew Pogue
The clients were living on a rural property east of Seattle but were drawn back to the vibrancy of the city. They loved the peaceful setting of their old home with its quietness and easy indoor/outdoor living but it was oversized for two people and two small dogs. This new project would distill their way of living into a smaller footprint, specifically tailored to their tastes and activities.
Helen Street is on the north edge of the Madison Valley neighborhood abutting the fringe of the Washington Park Arboretum, but within easy walking distance of the village center. Early design discussions focused on a simple modern structure with a purity of materials and a quiet palette constructed on a modest budget. The Helen house should be open and light filled but also provide privacy. Above all, the owners described a quiet design integrated with landscape that would create a tangible calmness in the home.
The concept grew from this premise, drawing complexity from the opportunities and constraints of an urban corner lot. A courtyard in the center of the site brings light and private outdoor space deeper into the site and serves as an organizational hub. The sunnier south and western fringes of the site are reserved for gardens. Territorial view corridors helped identify where the building could be very transparent and where privacy was more important.
The material palette was simple with a largely glassy main level with solid volumes crisply detailed in cement panels. Floating above, the roof plane and master suite are clad in naturally weathered cedar planks. Anchoring the house around the courtyard, the outdoor chimney and garden shed are clad in heavy reclaimed timbers, stacked and blackened.
By working closely with the owner, who also managed and built the project, the design concept and execution were closely integrated from concept through fabrication. The limited construction budget was focused on key spaces and experiences while others were kept more straightforward. With a shared understanding of project goals there was a great economy of communication and efficiency in realizing the built work.
The result is a project that is simple but very intentional and serves as a backdrop to the landscape and the lifestyle of its inhabitants.

