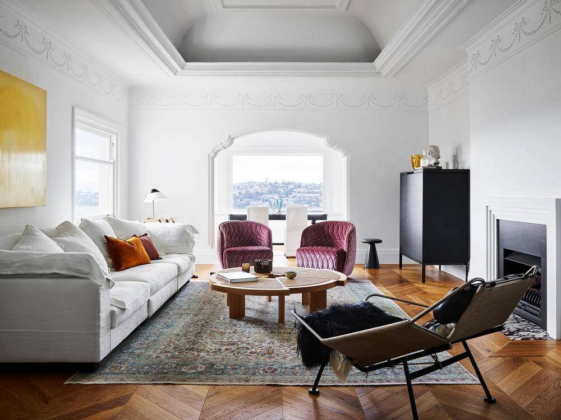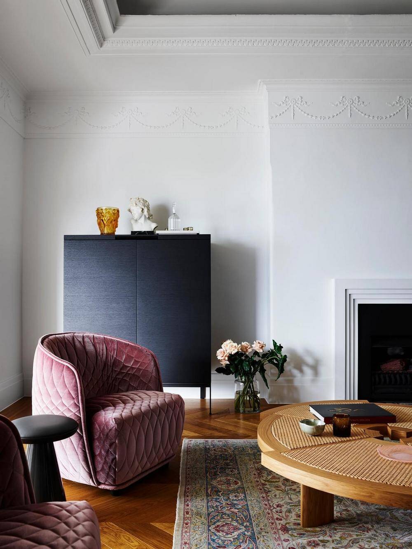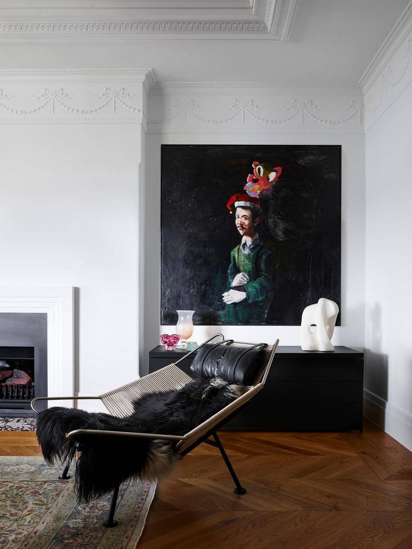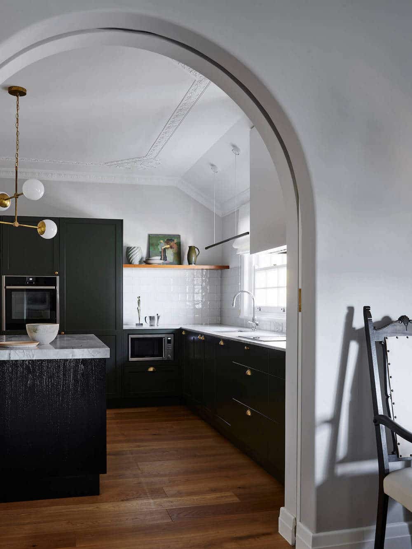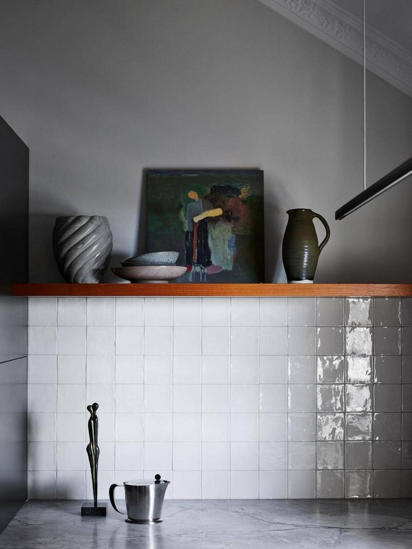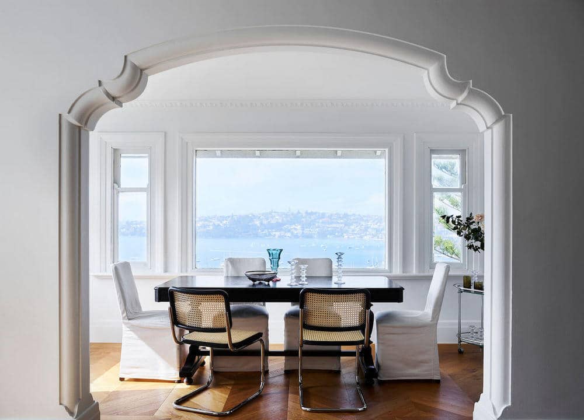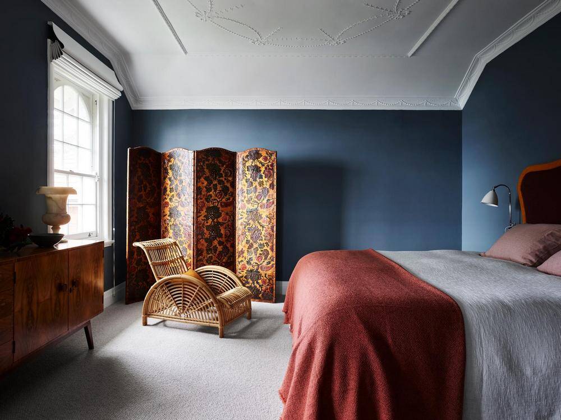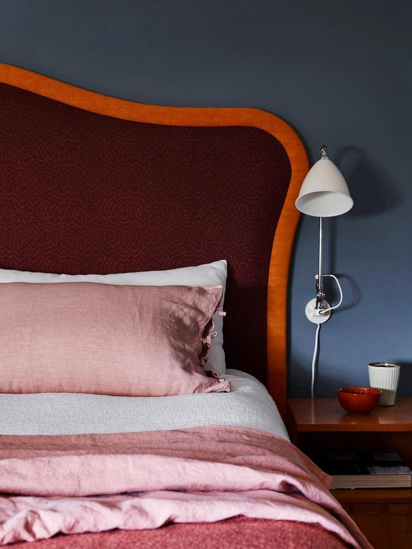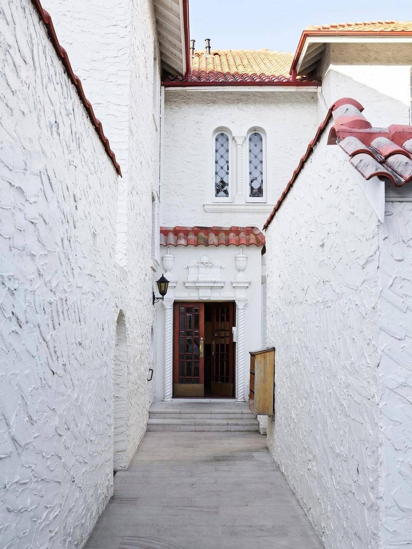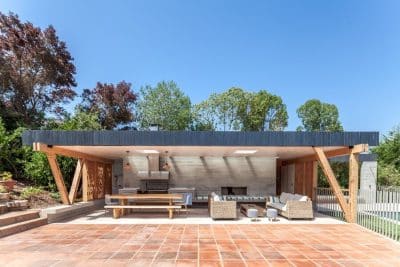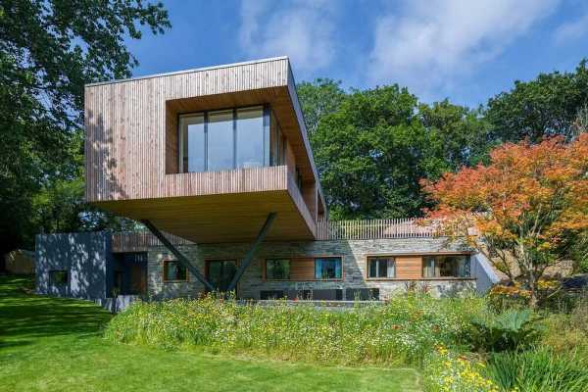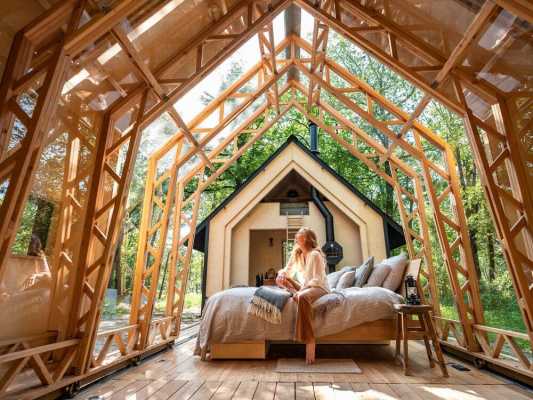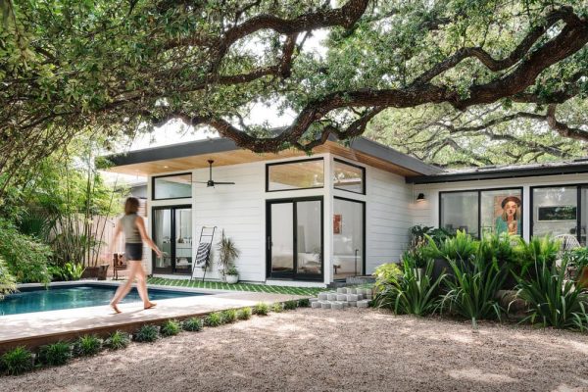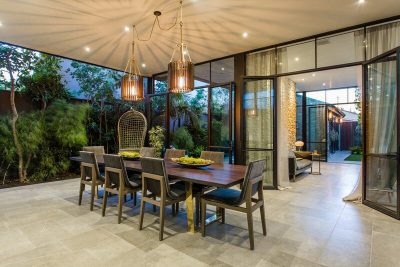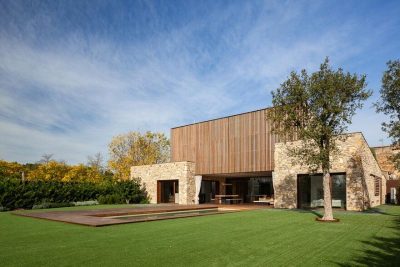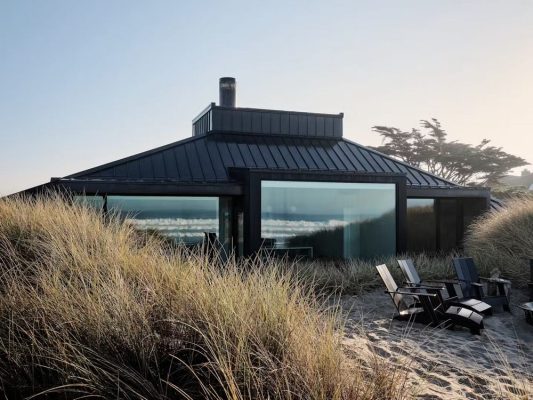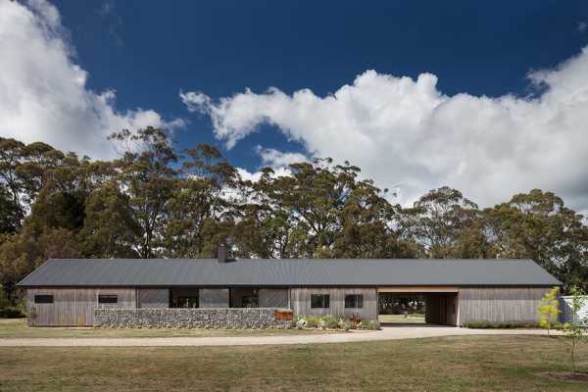Project: Villa Amor
Interior Design: Arent & Pyke
Location: Sydney, Australia
Photo Credits: Anson Smart
Text: Arent & Pyke
Such was the grace already embedded in this 1928 apartment in Bellevue Hill that it required a delicate – or apparently delicate touch. Inversely proportional to our soft intervention was the ultimate transformation of the home and, to their surprise, our clients.
The material diversity of stone and felt, timber and colour are drawn together as harmonious elements in this contemporary penthouse home. Delivering refined luxury that is tactile, warm and without clutter, an emphasis has been placed on spatial harmony, colour, and detail.

