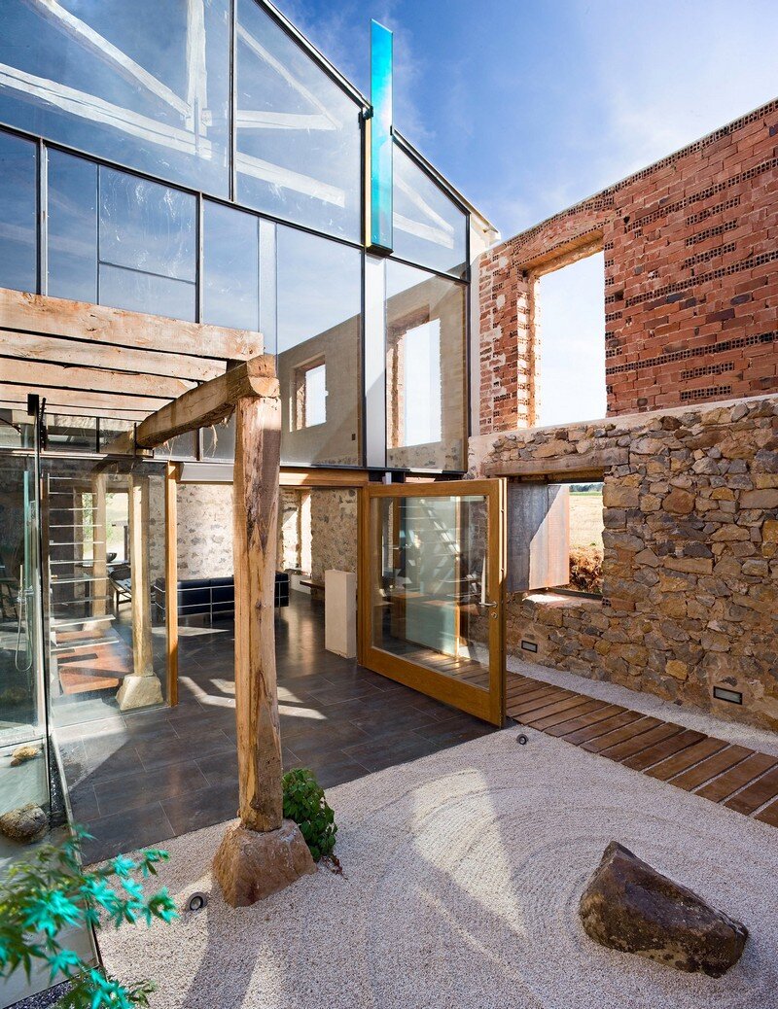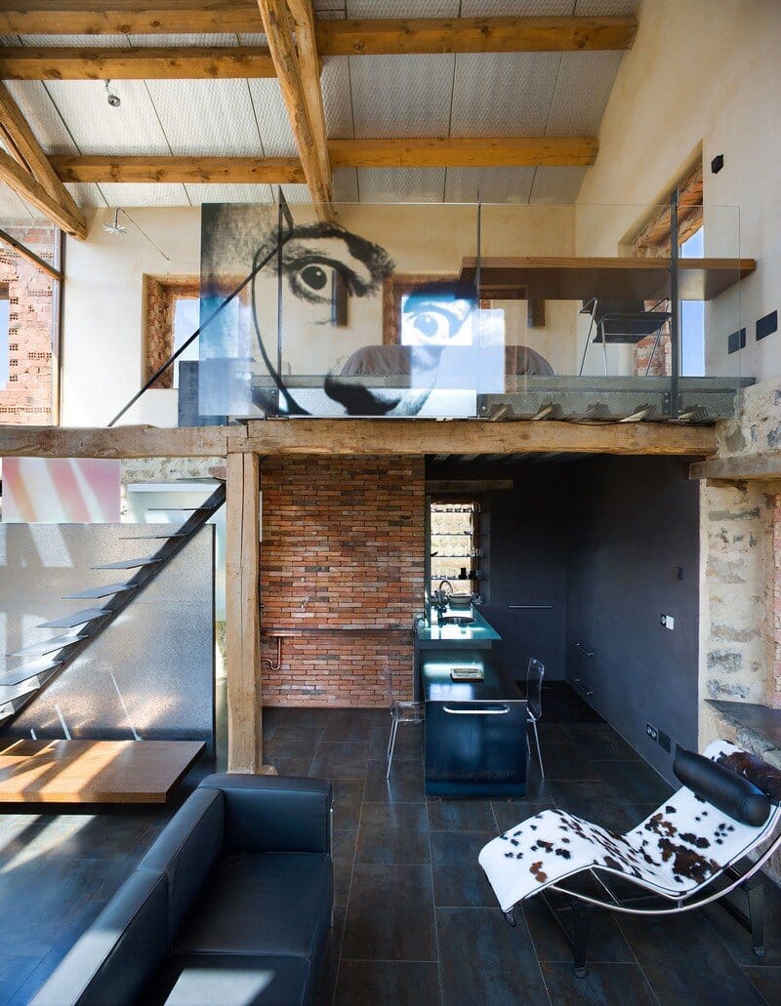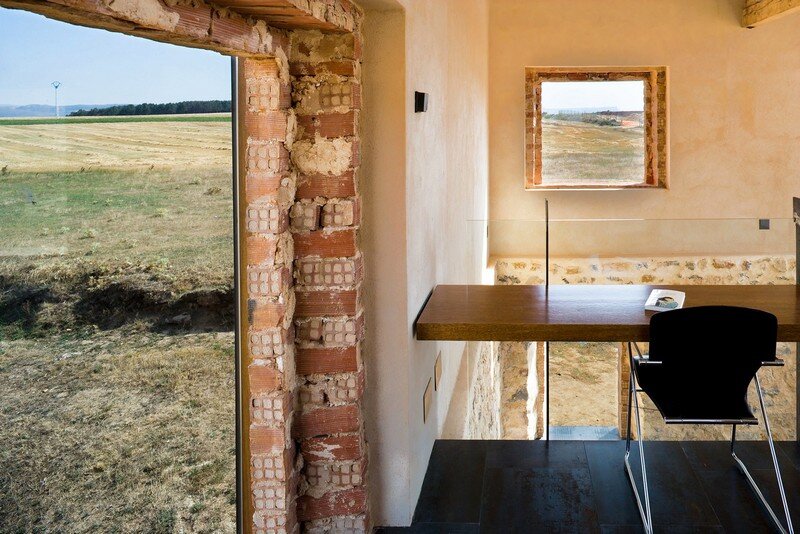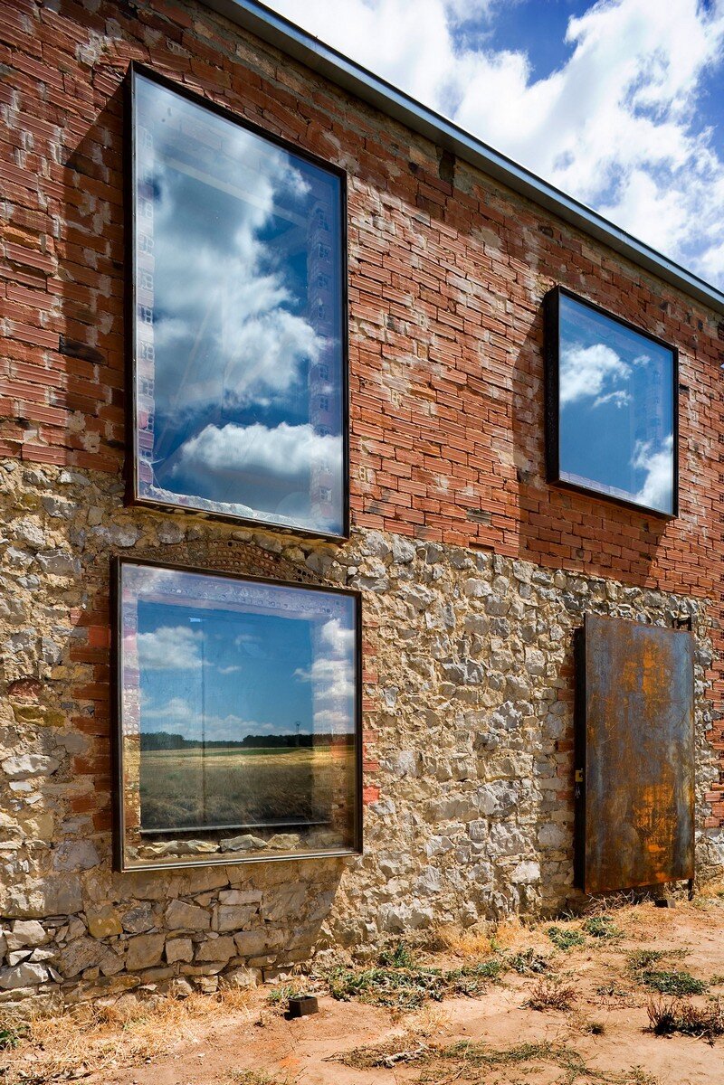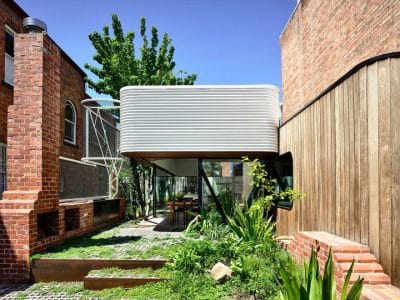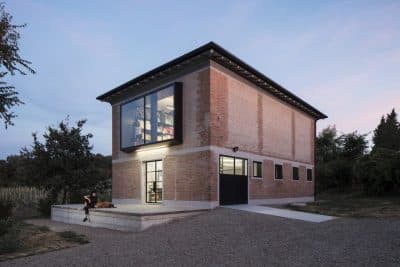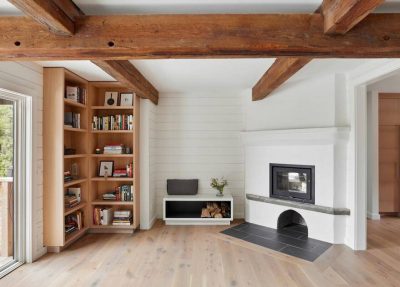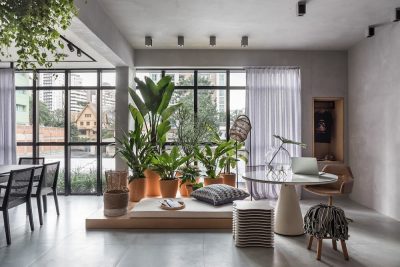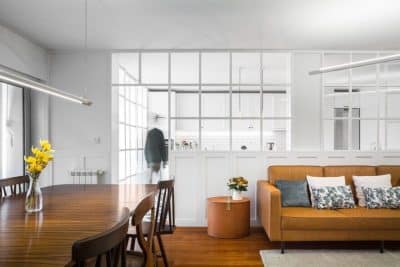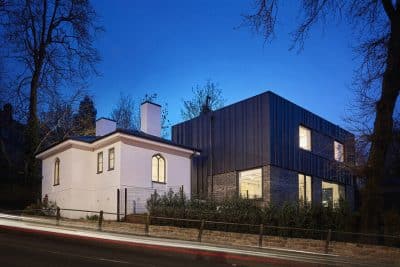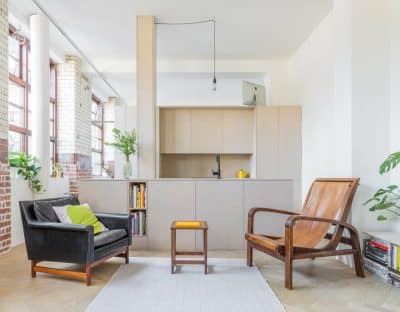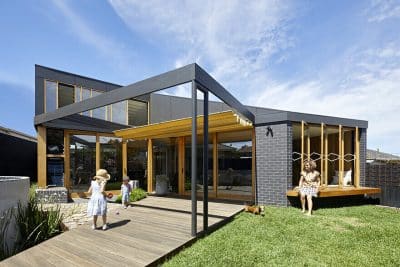Project: La Ruina Habitada
Architect: Jesús Castillo Olí
Location: Porquera de los Infantes, Valdivia, Spain
Photographs: Ángel Baltanas
La Ruina Habitada is located in the town of Porquera de los Infantes (Palencia), in the region of Valdivia, Spain, historically known for being the home of the parents of Pedro de Valdivia who discovered Chile.
Living in the middle of nature, feeling that we are sleeping under the stars, that there are neither walls nor windows between us and the landscape of Porquera de los Infantes (Palencia). A place where everything is thought out se we become one with the scenery…
This is what we feel when we walk in La Ruina Habitada, an old straw loft transformed into an impressive loft with two levels, where all thy elements were respected to create a true dialogue between the rural melancholy of the ruin and the functionality of the most modern architecture.
We walk in through an opening in the old straw loft. We cannot imagine what we are about to find. Between the walls of a ruin in the Roman part of Palencia, we are welcomed by an engawa, a Japanese garden with ivy and a small pond under a glass plate where the water slides just like a cascade. A 9 meters armored glass wall is the invisible limit of the house, turning the interior and the exterior in one unique space. A whole that, in summer, when the house grows and the limits vanish, ends up merging completely.
In La Ruina Habitada, there never is an “inside” or an “outside”. When we walk pass the glass wall and cross the wood walkway that precedes the living-room, we access an imposing and modern loft where we feel the magic of being outside. Thanks to the excellent use of glass, the exterior is integrated as an additional element to the whole house.
In the shower, a 2.50 m x 2.50 m space, we can unwind with the view of the pond and the water falling from the 6 meters height of the loft. Water that at night is filled with drops of light and during the day allows us to contemplate the dazzling solar clock made with a holographic glass plate.
From the upper side of this loft, created under the original volume of the stray loft, the inquisitive eyes of Dali observe us, printed on the glass railing of the upper level where we find the bed.
On the ground level, the kitchen completes this 115m2 space with thermal floor, which can offer up to 16 different lighting scenes thanks to its play of light.
A poetic work of the architect Jesús Castillo Olí where the fusion of the walls of masonry, the wooden structure of the old stray loft, the most innovative architectural elements and the landscape itself, make of La Ruina Habitada a unique space for the pleasure of the senses.
Thank you for reading this article!




