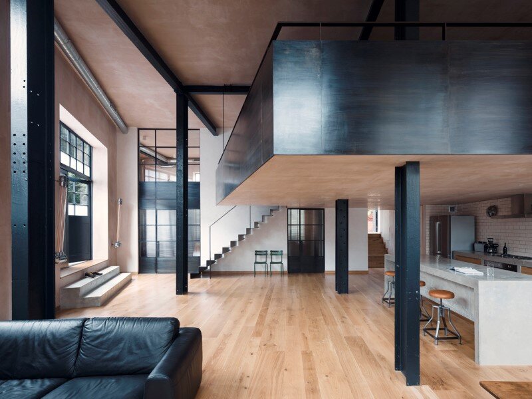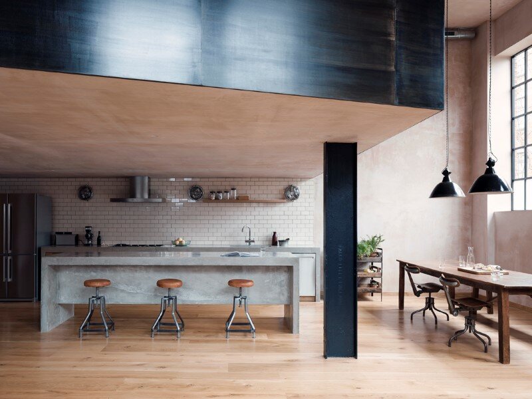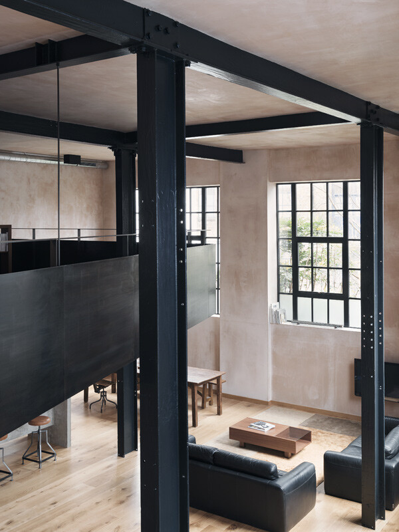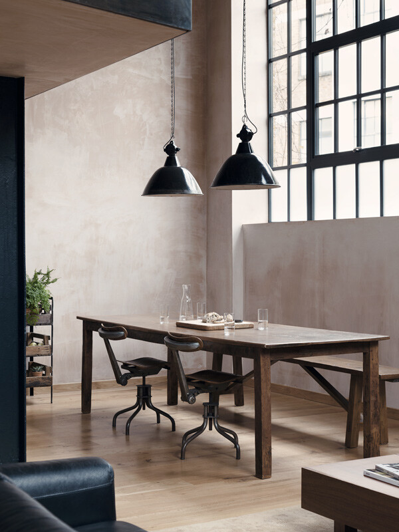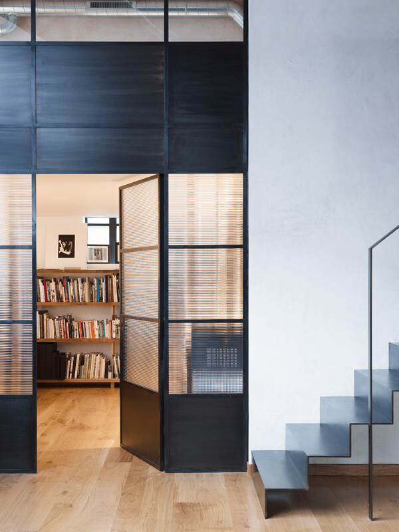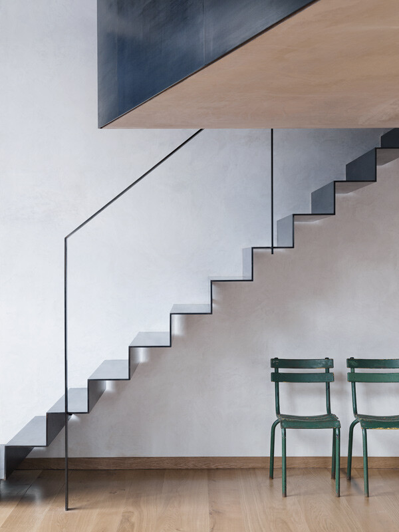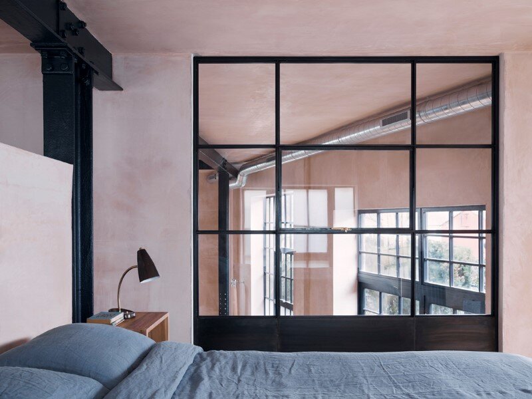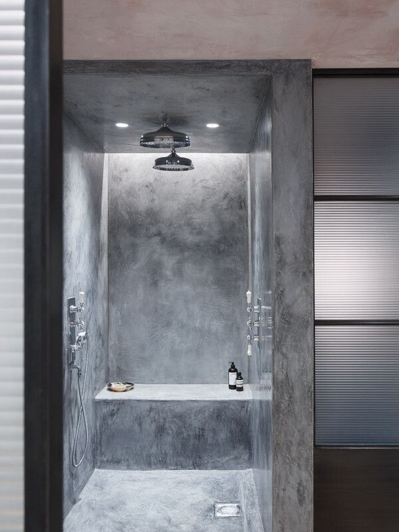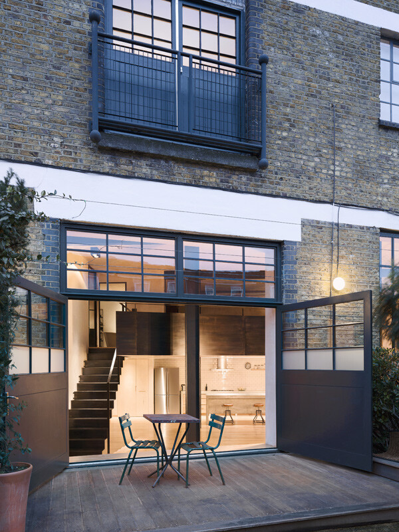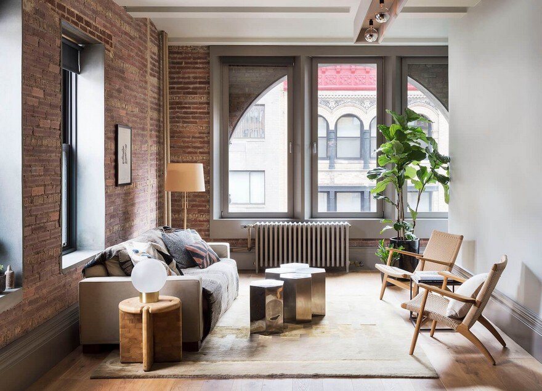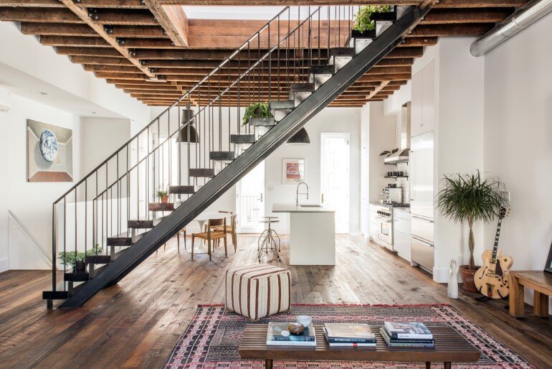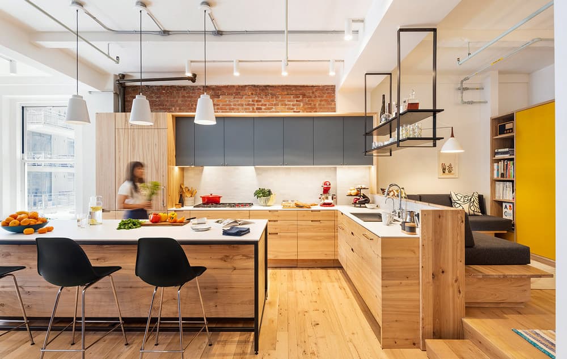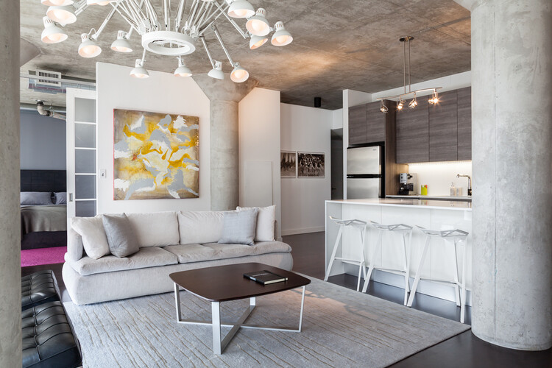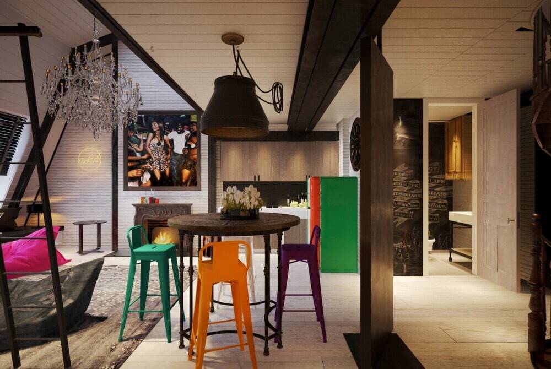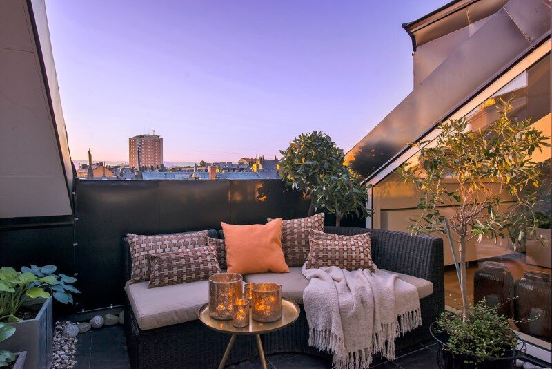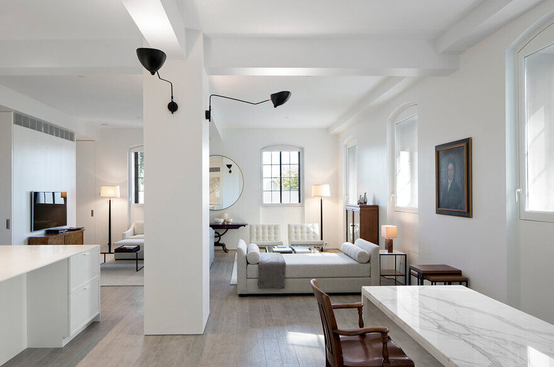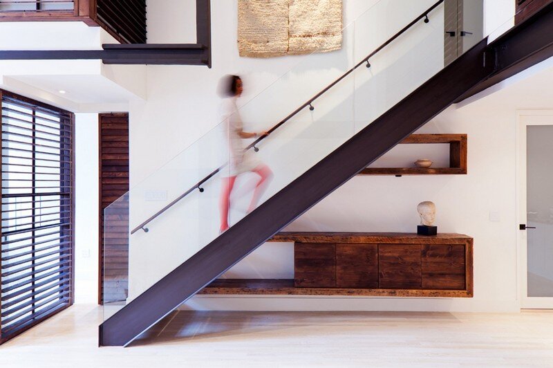Project: London Warehouse
Architect: Sadie Snelson Architects (Furniss and May as initial design consultant)
Structural Engineer: Martin Shortt Structural Engineers
Location: London, United Kingdom
Area: 227 sq m
Completed: December 2014
Photos by Rory Gardiner
Clapton Warehouse is a project completed in December 2014 by London-based Sadie Snelson Architects.
Description by Sadie Snelson Architects: An existing London warehouse conversion required a refurbishment. A series of disconnected air less spaces has been transformed into a stylish live/work space. A new mezzanine floor was added with a steel balustrade and folded steel staircase. We designed and the client cast their own concrete kitchen. New crittal style windows were added, over the double height space to add drama to the internal elevations, and to let light flow through the spaces whilst retaining privacy. The elegant palette of finishes was kept simple and references the industrial nature of the existing building.

