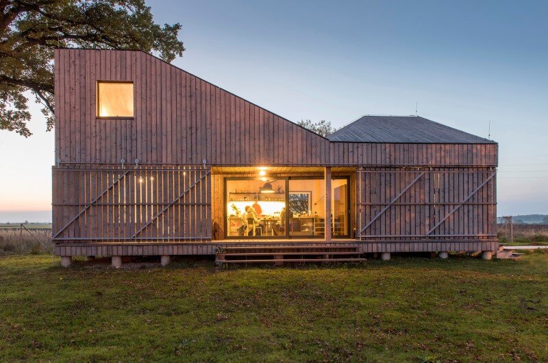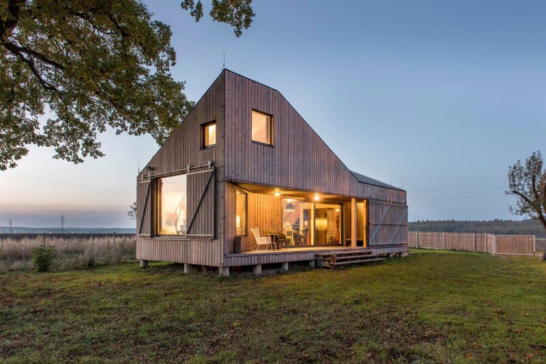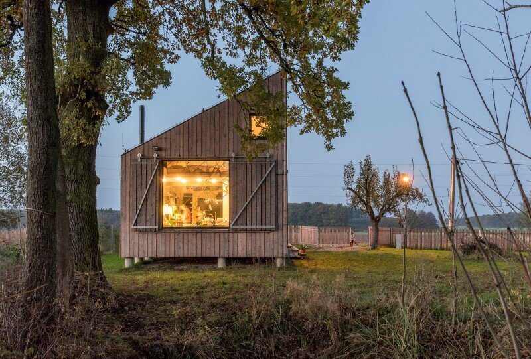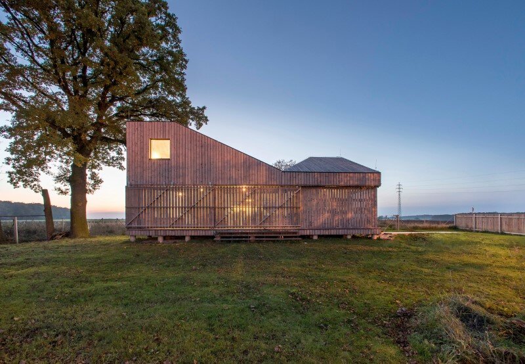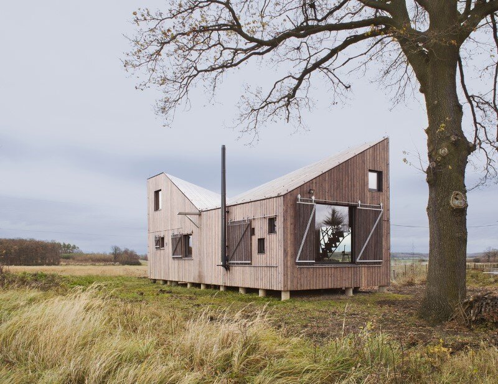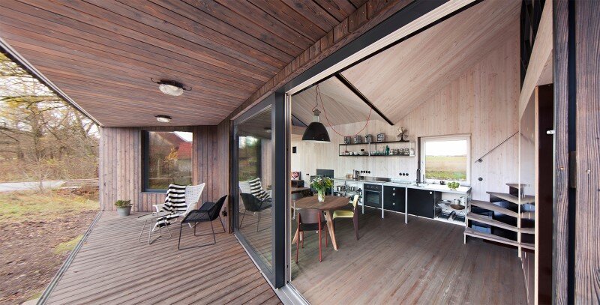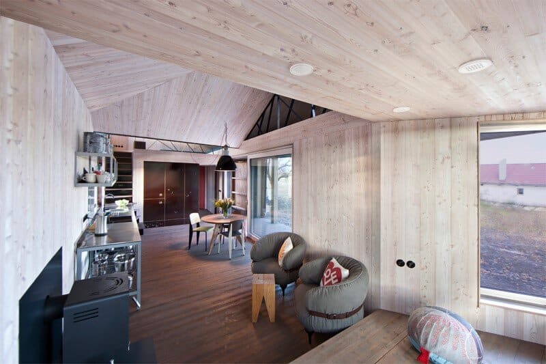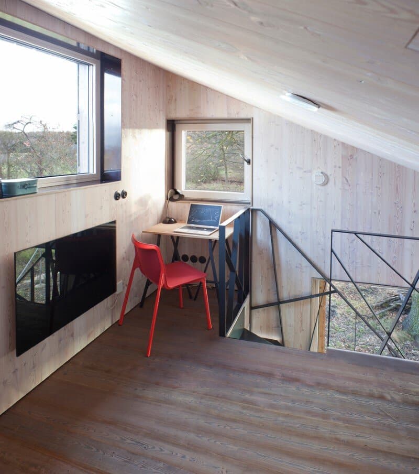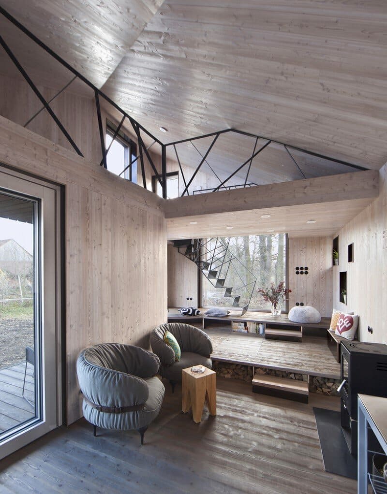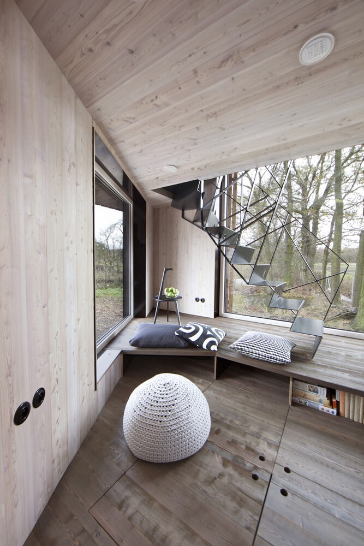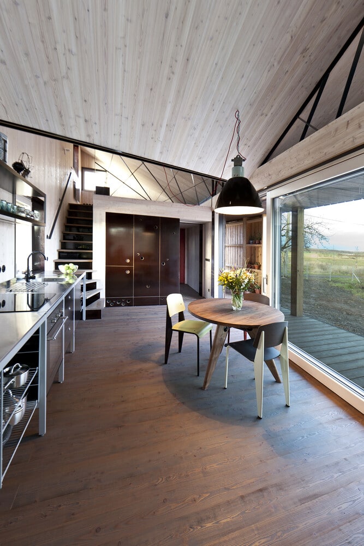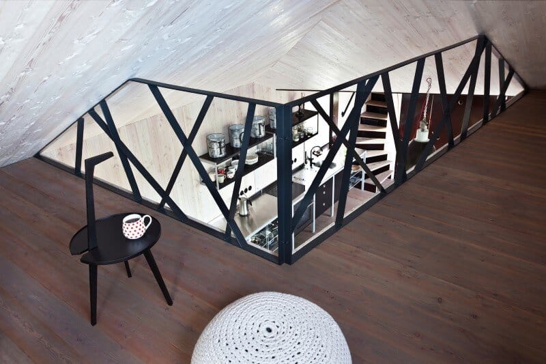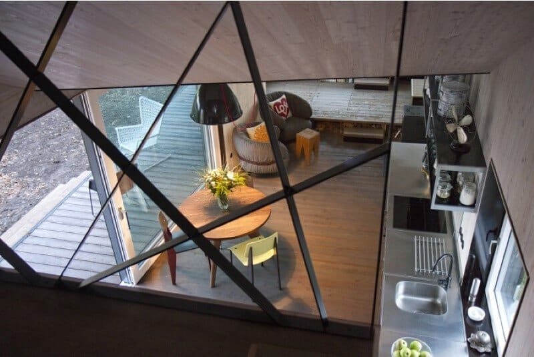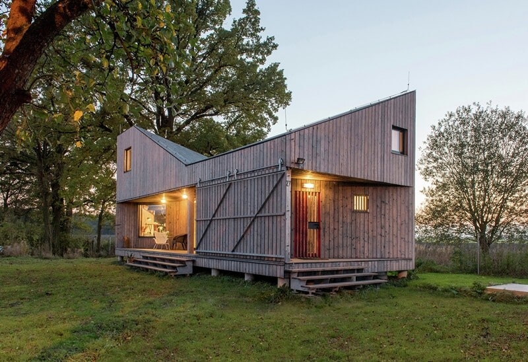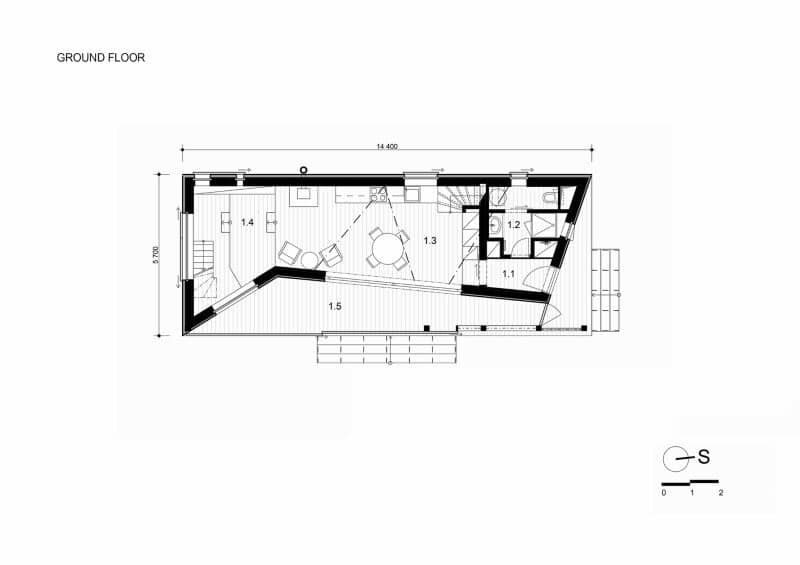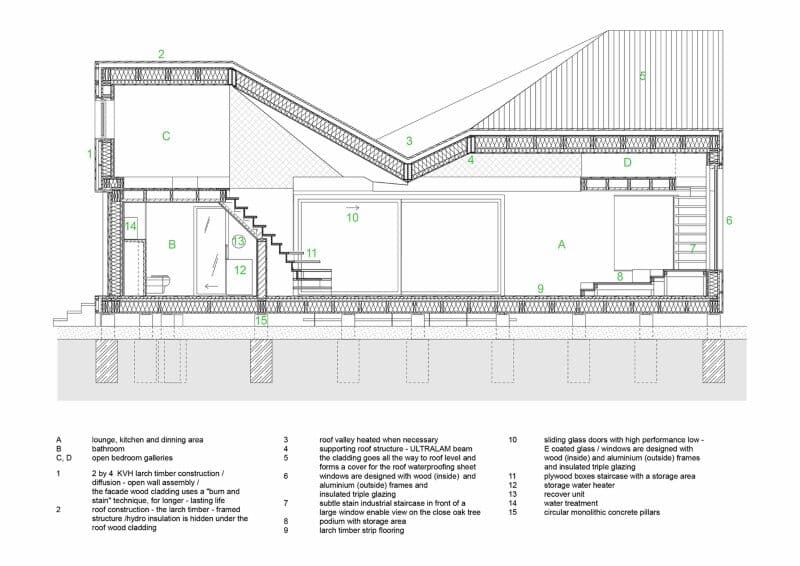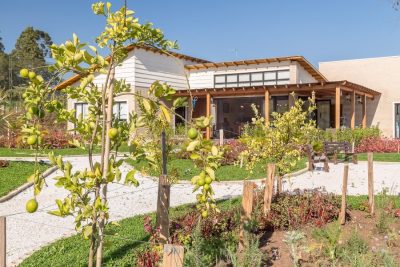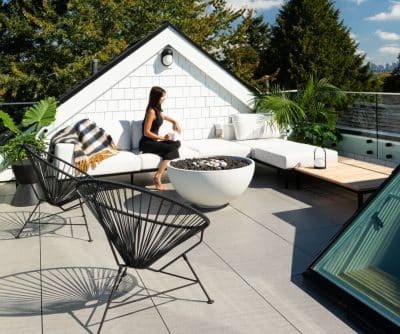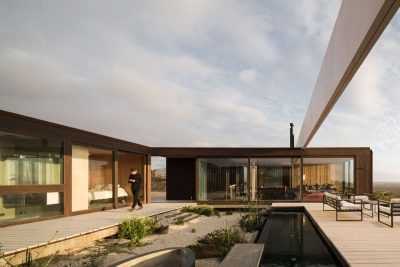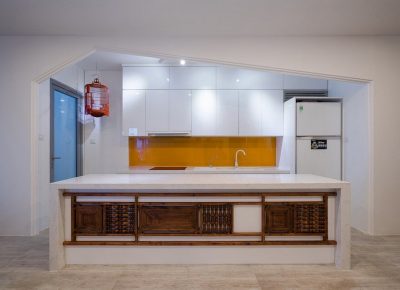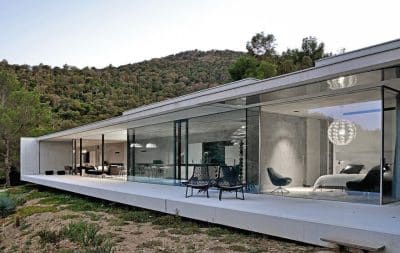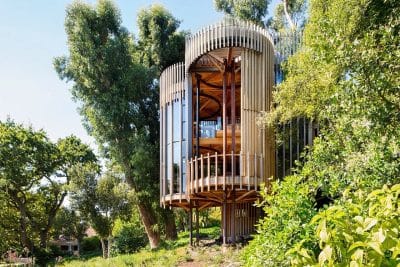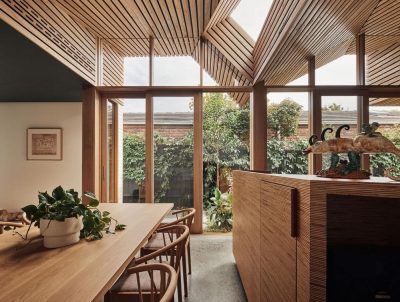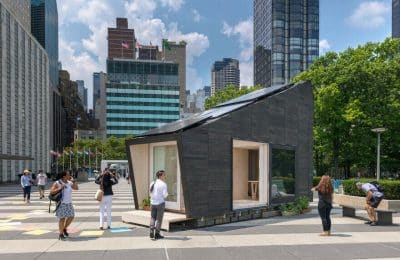Zilvar is a low-energy wooden house designed by Prague -based ASGK Design. The experimental low-energy wooden house Zilvar won honorable mention the Architecture Grand Prix in 2014 in the Family House category.
Description by ASGK Design:
Architectural design:
The building is designed within the current building zone of a small village in East Bohemia. It is located at the street end and is separated from open countryside by just a few old trees. The flora, natural pond in the garden and surrounding village buildings led us to design a simple building (space) with variations of a pitched roof. The façade is a play on square windows, some can be opened, some hidden behind wooden planks and providing diffuse light, or in the interior permeating the library. The house is mainly for relaxing, reading and as a refuge for the owner’s children.
Layout:
The building contains the entrance space linked to the bathroom and living space, with the bedrooms designed separately in the raised galleries. The living room and kitchenette form one open whole which is divided only by furniture, and a raised platform in the south section of the house which serves as a relaxation zone with library and view out over the garden. This room also includes a staircase leading up to the gallery. From the ground floor, there is access to the covered outdoor terrace, with the wooden floor the same outside and inside, resulting in the optical linking of the exterior and interior. The whole house is connected to the exterior with large glazed areas – mainly solid frameless glazing, which also ensures sufficient light in the interior.
Structural design:
The timber frame structure is designed using KVH construction timber profiles. From the inside, the outer load-bearing walls are covered with 18mm thick OSB, and from the outside with fibreboard. Wall construction is diffuse and open. The roof covering is constructed from nailed covered OSB and fibreboard, as for the external walls. The internal walls made from load-bearing KVH columns are covered by OSB on both sides. Non-load-bearing partitions are designed using a double-covered 100 mm thick plasterboard system. Moisture-resistant plasterboard is used in rooms with high moisture conditions. The walls contain 18cm thick mineral wool insulation with 4cm fibreboard on the exterior. The roof also contains the same 18cm thick insulation, with 8cm fibreboard externally and also 4cm fibreboard internally. The ground floor flooring contains insulation with a total thickness of 20cm. Windows are designed from wood profile with insulated triple glazing filled with inert gas. The windows are frameless. The façade is designed with a ventilated space. Visually, it is formed of wood cladding which has been stained. The cladding goes all the way to roof level and forms a cover for the roof waterproofing sheet. The internal walls and ceilings are mainly covered with plywood boards, and the walls in the bathrooms and toilet are tiled with ceramic tiles. The wooden floorboards continue directly onto the terrace. In the bathroom, ceramic floor tiles will be laid on the varnished floorboards in the galleries.
Energy concept:
The building is designed to a low-energy standard, the outer structure is a diffuse open layout. Mineral insulation is inserted into the framework, and windows are designed with wood and aluminium frames and insulated triple glazing. The object is primarily heated using radiant infrapanels, plus an additional wood-burning stove. Hot water is produced using a bivalent tank with the option for connecting to solar collectors. The main living space has large-format glazing to take advantage of solar gain in winter. In summer, the glazing is covered by the terrace ceiling.
Project: Low-Energy Wooden House
Architects: ASGK Design
Team: G. Kaprálová, P. Hričovec
Cooperation: V. Donát, A. Betinová
Location: Lodín, Czech Republic
Area: 83.0 sqm
Photographs: Petra Hajska

