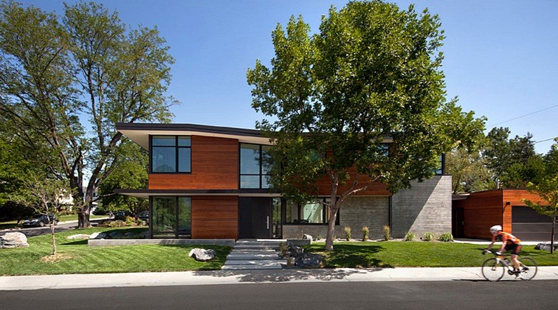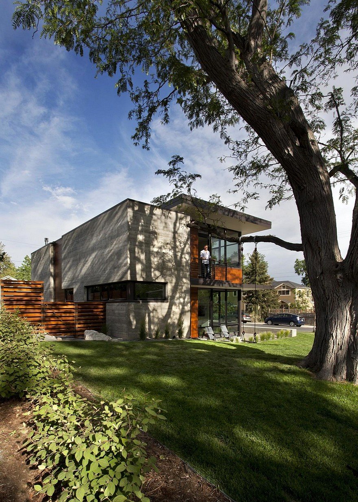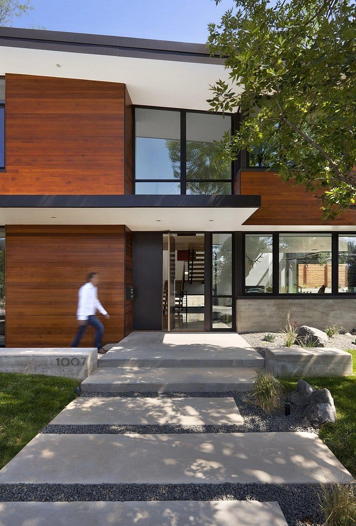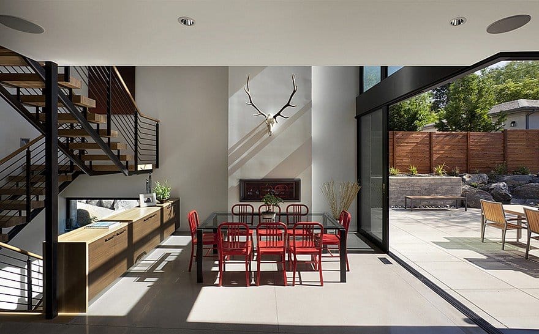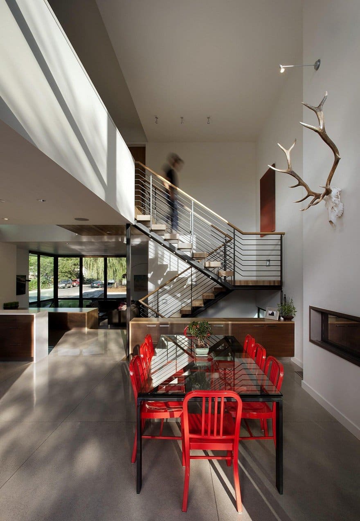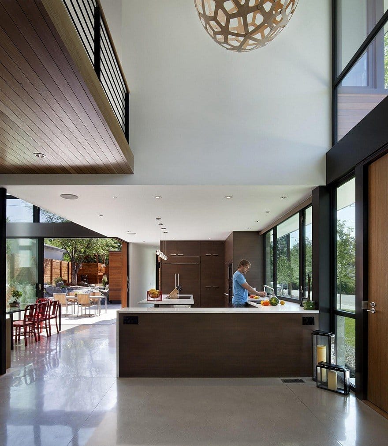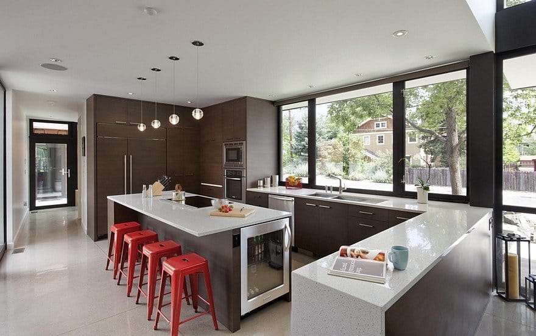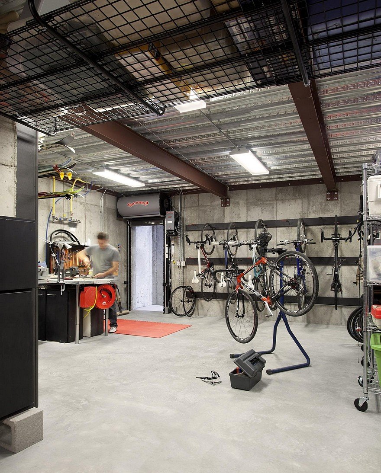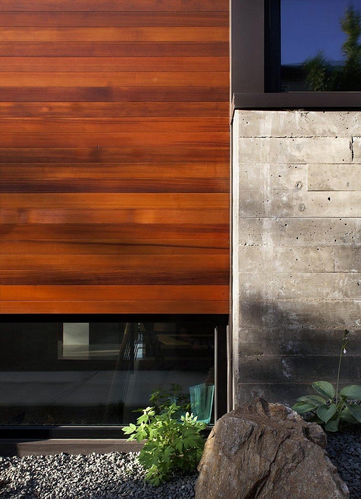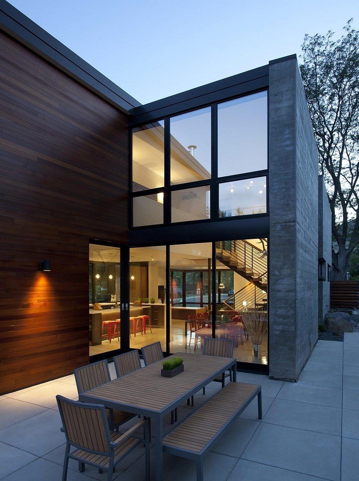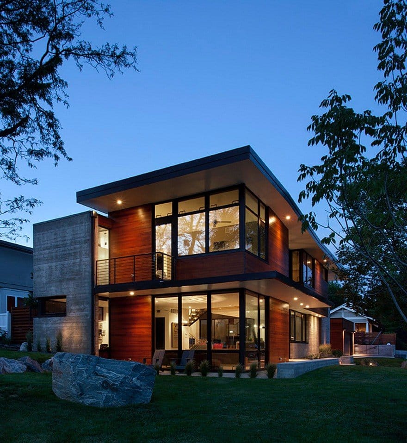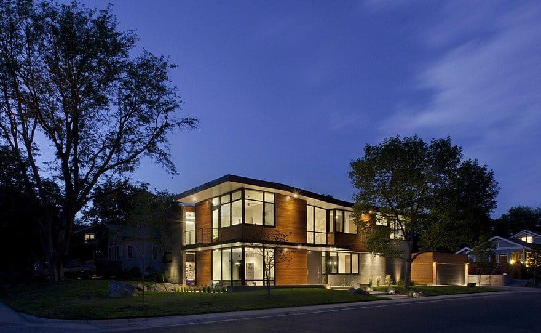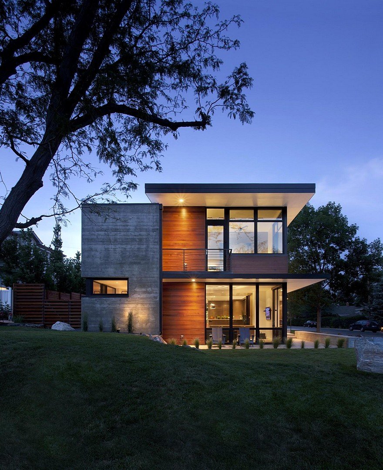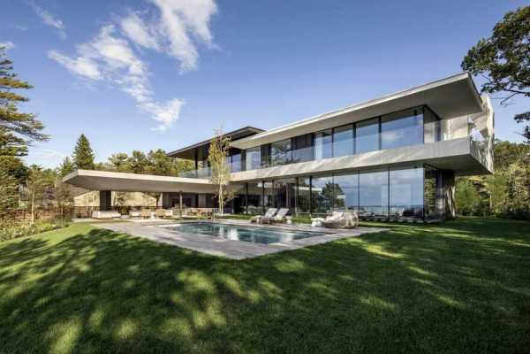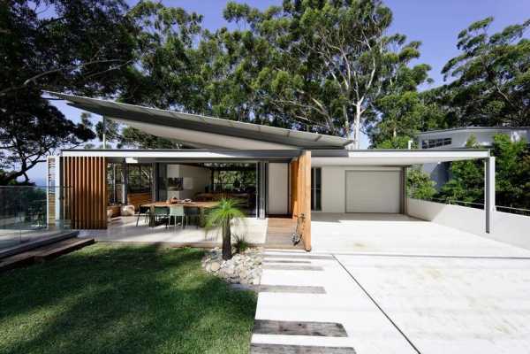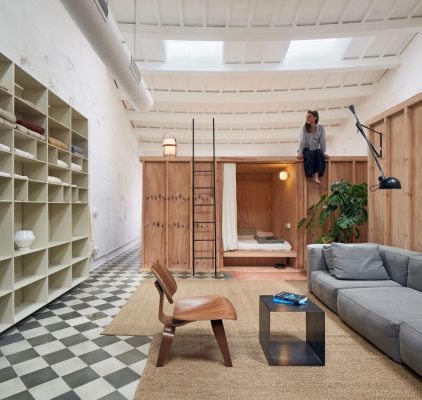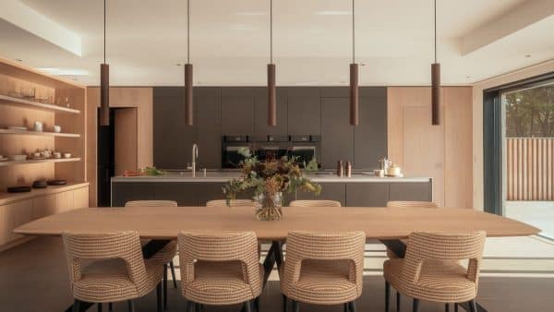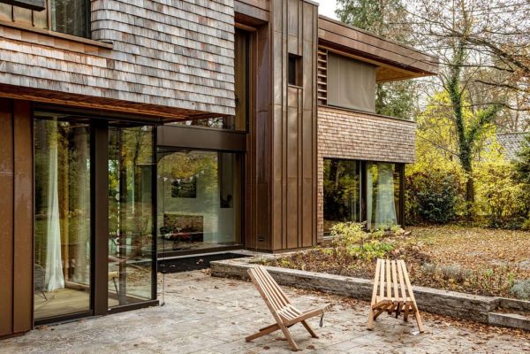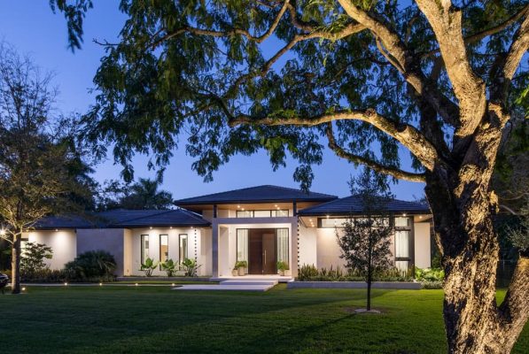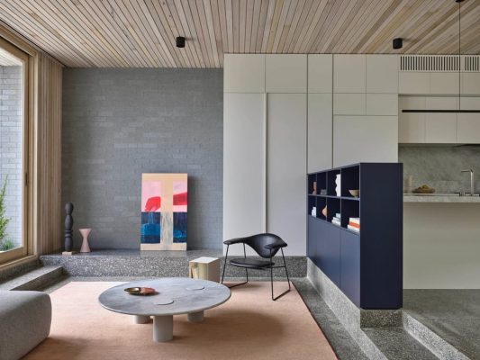Architects: Arch11
Project: Modern Boulder House
Location: Boulder, Colorado, United States
Photography: Astula
Clients brief: “They wanted a home as modern as their racing bikes,” says Arch11 principal EJ Meade of the 30-something clients. “That’s exactly what John and Beth told me at our first meeting. And then they had all of these other bike-related needs like a specific room to store them in, a ramp they could ride right down into the basement directly from the outside, a room to store all their PowerBars and gear in…. It was one of the most interesting programs I’ve even been given.”
Design strategy: This modern Boulder house designed by Arch11 is a place where the domestic life of a young family weaves with the values of two professional athletes and the outdoors. Where this distinction may separate those roles, lines in this structure seeks to bind and integrate. Anchored on a downtown corner site, this Boulder home has an all glass living room and Site-cast, board-formed concrete walls. The latter both moors the building to its site and provides thermal mass to control temperature swings.
The Boulder house is organized around crossing dihedral lines–one phenomenal and one tectonic—that shear the interior volumes. Orientation on the east west axis allows solar exposure to the south. We took advantage of the passive gain by opening the south and limiting fenestration on the north sides. The house performs 30% better than the IEC (international energy code) standard.
This was the first house that Arch11 designed under Boulder’s new compatibility guidelines, which really restrict how much square footage you can have on the lot and how you express that square footage. In order to fit the homeowner’s program on the site, the architects incorporated a large basement that stretches under the house but also has abundant natural daylight. Total square footage is 5,000 sq. ft. -only 2,900 sq. ft. above ground.

