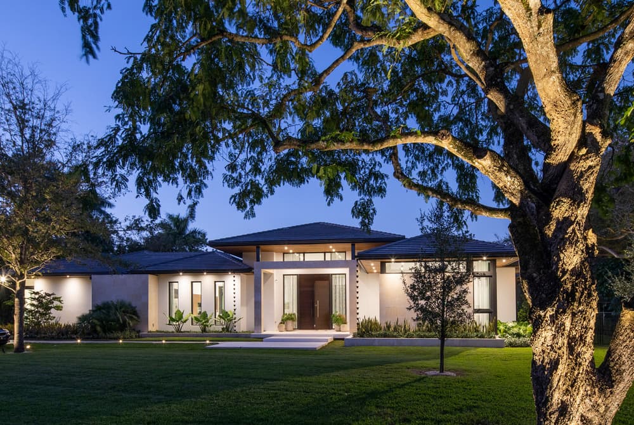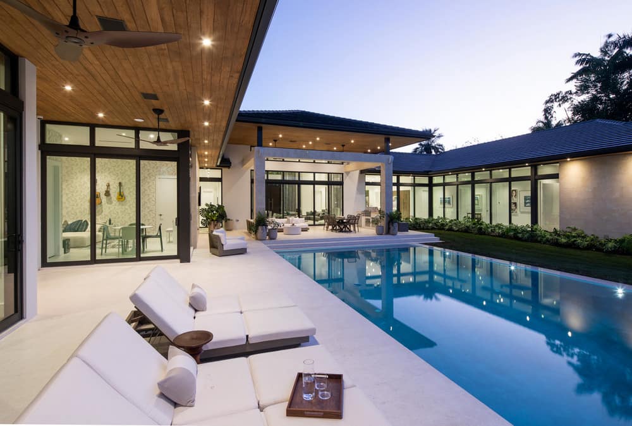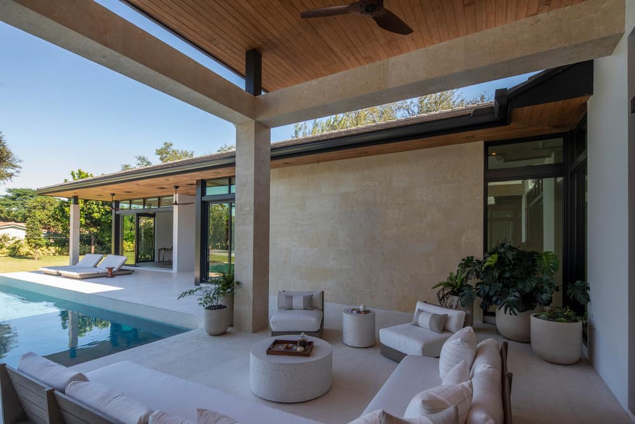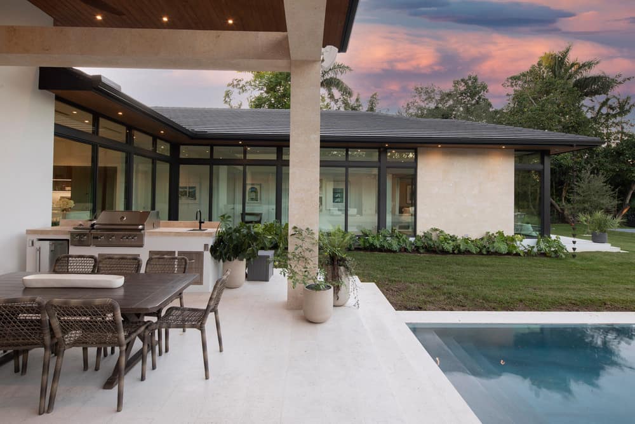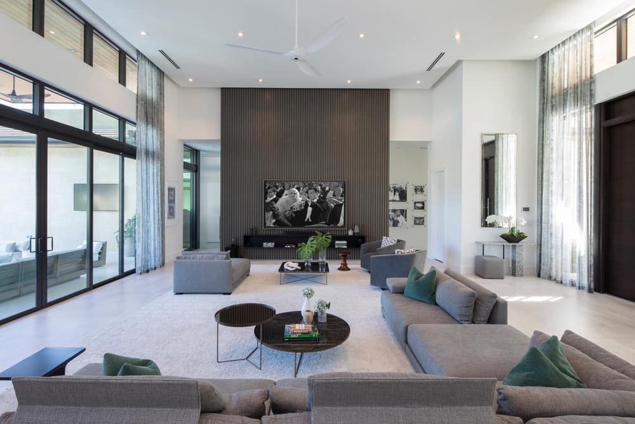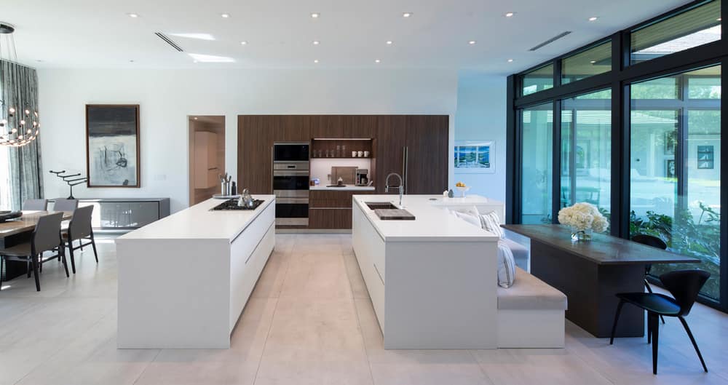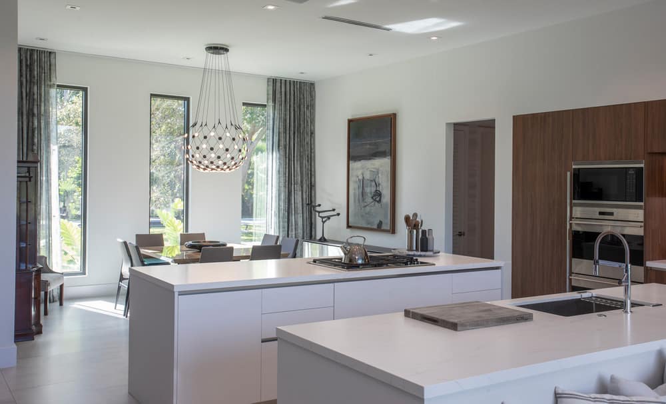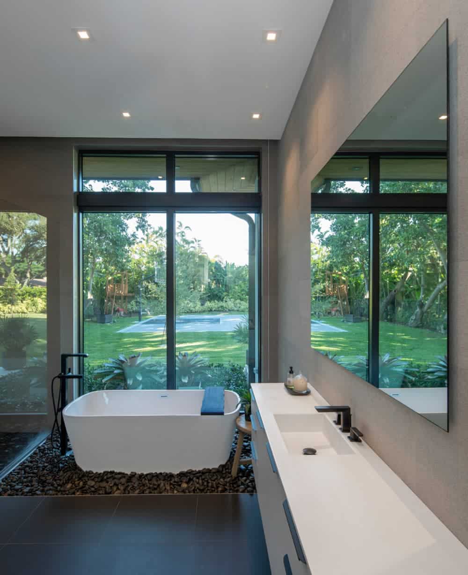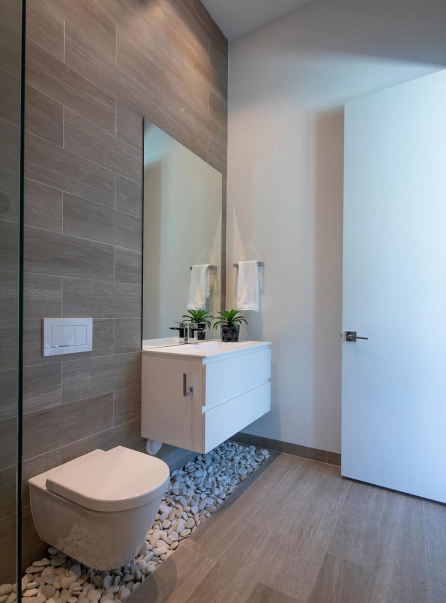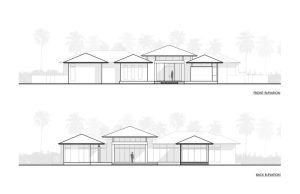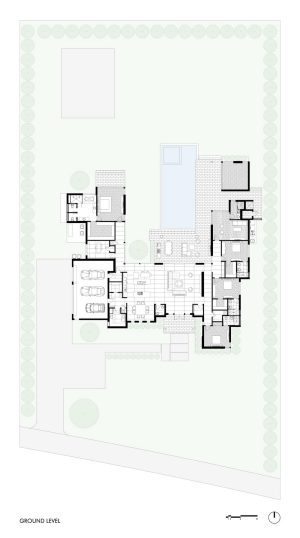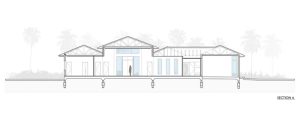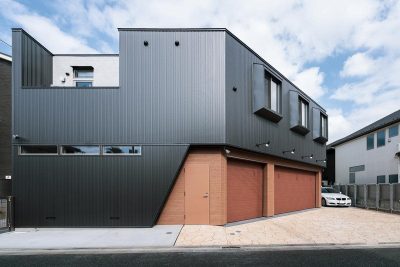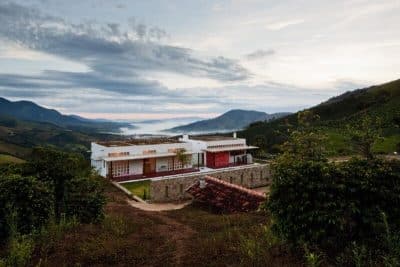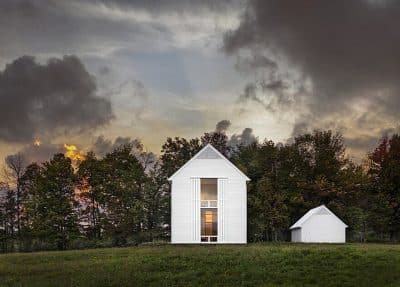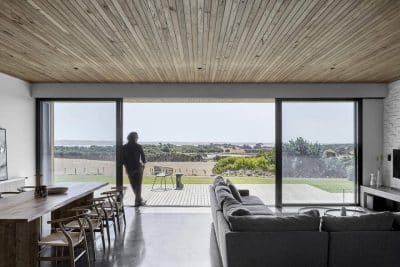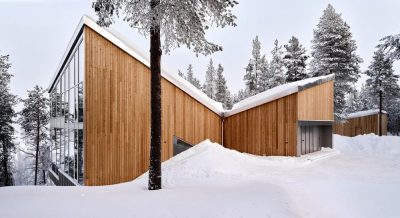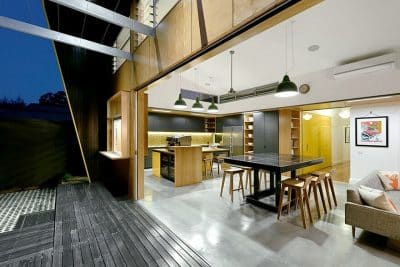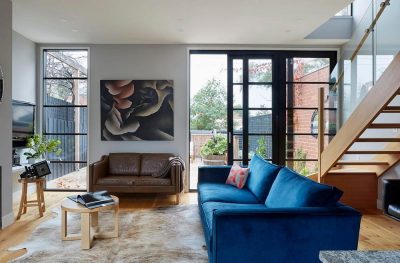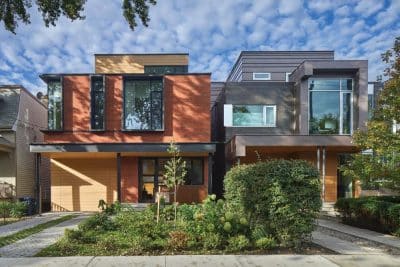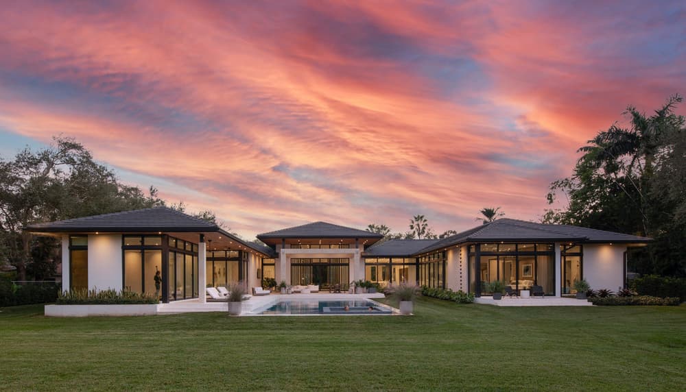
Project: Suncrest Residence
Architecture: SDH Studio Architecture + Design
Location: Pinecrest, Florida, United States
Site area: 38681 Sq. ft.
Project area: 5800 Sq. Ft.
Completion date 2021
Building levels 1
Photography: Robin Hill
Courtesy of SDH Studio
This kid-approved home was built to last. This one acre lot proved to be the perfect canvas for a one-story, U shaped residence with contemporary Balinese flair, where “our goal was to make a beautiful architectural statement with a home that’s comfortable and practical for everyday life.”
With the heart of the home dedicated to the main living spaces – living room, dining room and kitchen – a wing dedicated to the master bedroom, bath and an office, and a second wing dedicated to bedrooms and social spaces for the kids and guests, the owners were particularly delighted with the way the square footage was divided. Rough coral stone, warm woods, and bronze window trims are a few of the details that give this tropical modern house a lot of character – not to mention the large pool deck, surrounded by covered terraces and, beyond that, a standalone cabana with a yoga studio.

