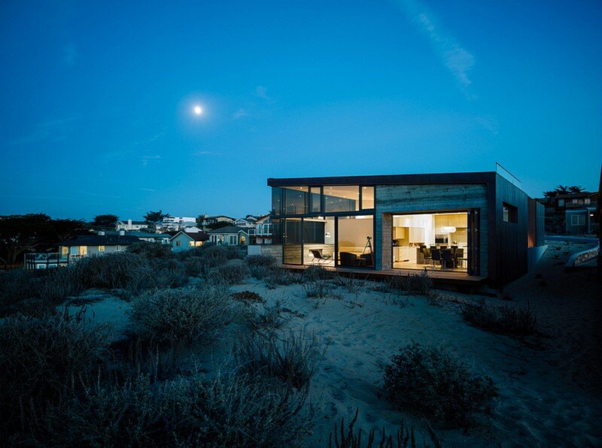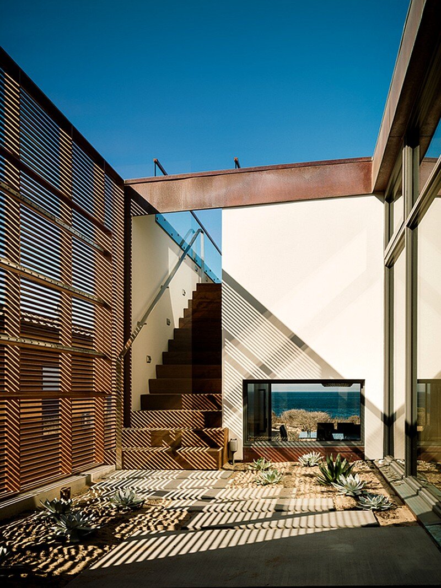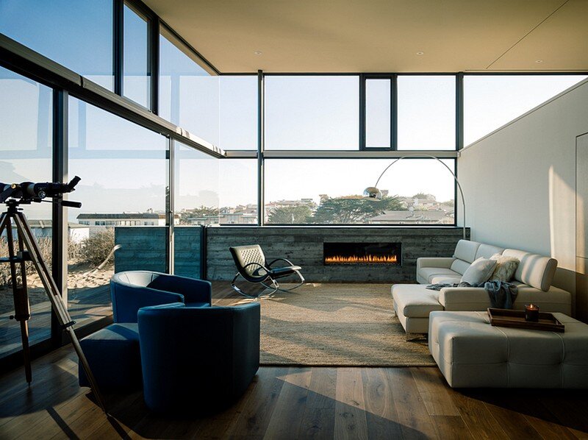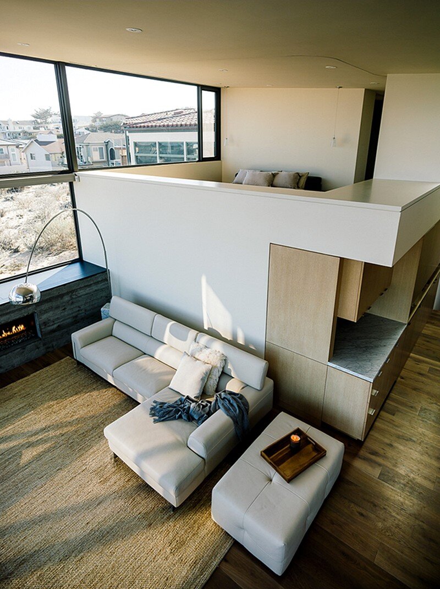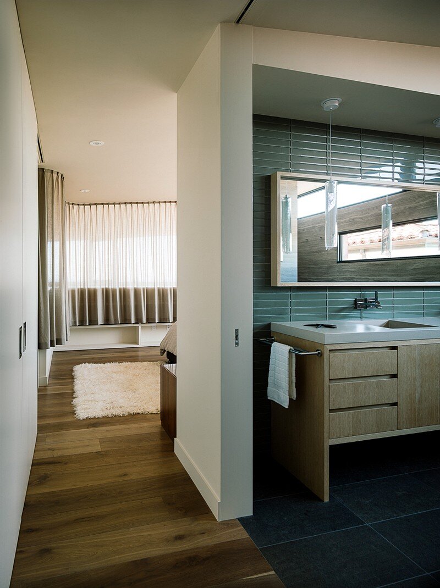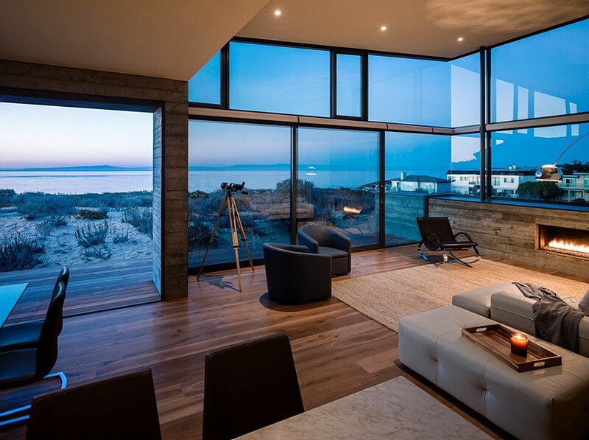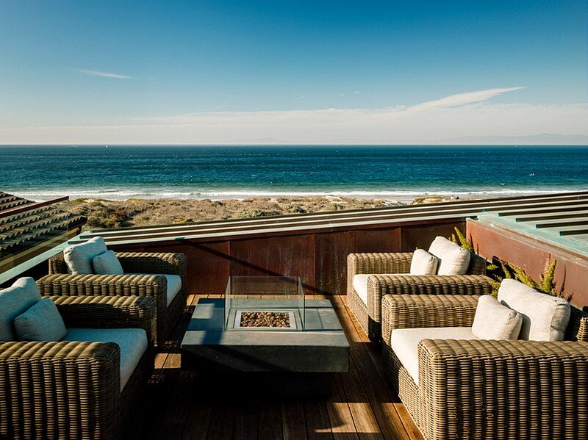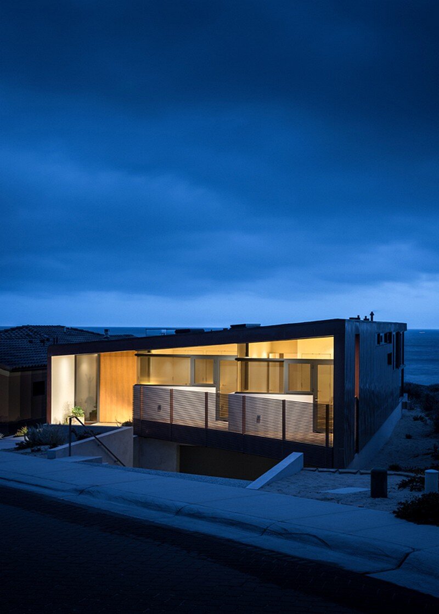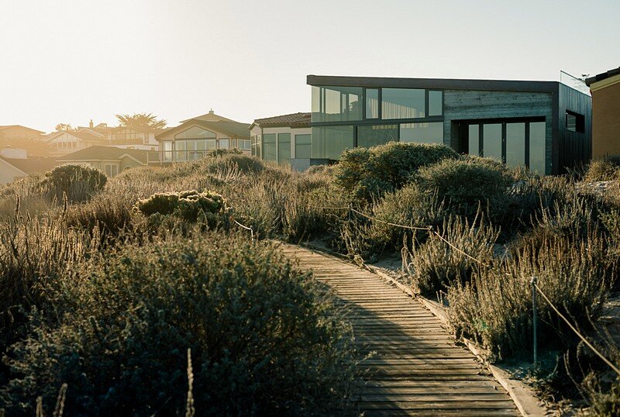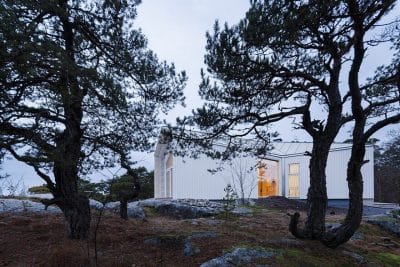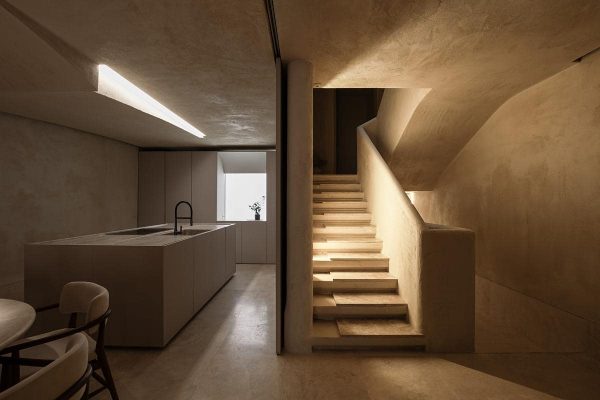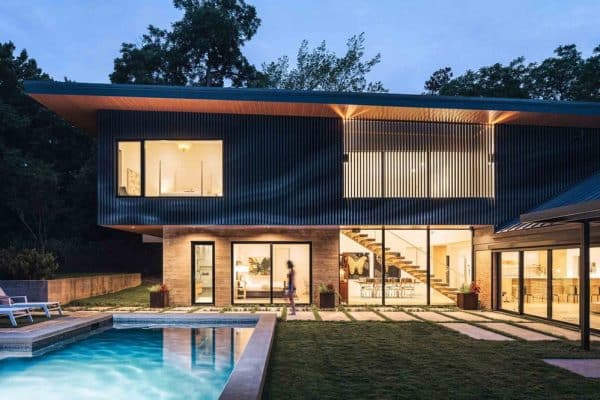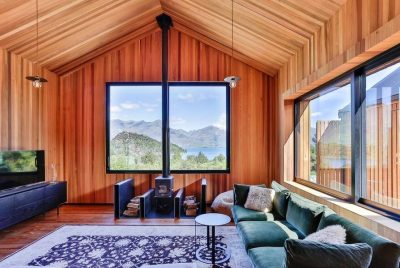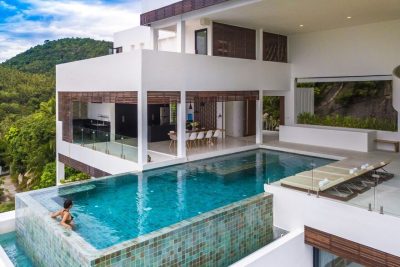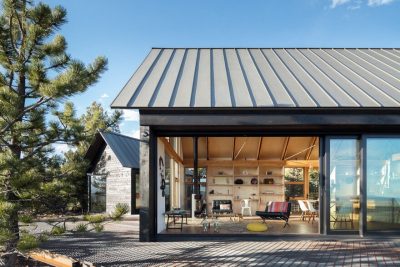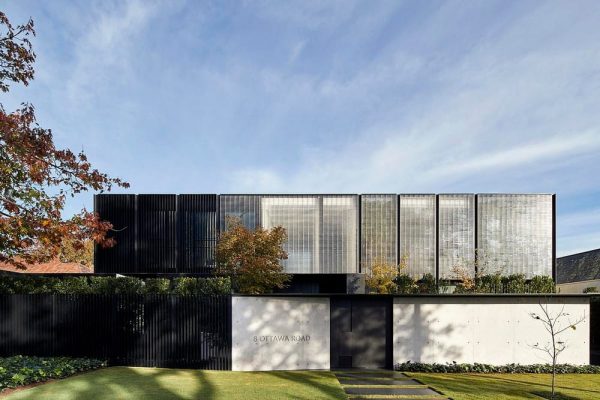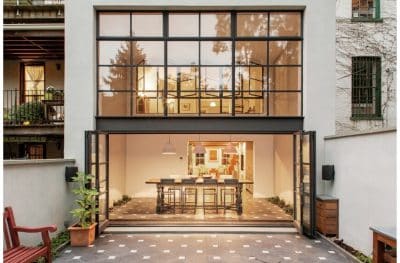Monterey Beach House is a open and light Monterey coast home oriented toward the Pacific Ocean. This beach house was designed by San Francisco-based Sagan Piechota Architecture.
From the architect: Achieving a balance of airy openness and privacy, this 2,700 sf beachfront property slips neatly into a wedge on California’s striking Monterey coast. The open floor plan with master bedroom loft allows unrestricted views of the Pacific Ocean throughout. Large sliding and bi-folding glass doors open interior living areas directly onto the sand. Although nearly 60 percent glazing, the home maintains a sense of privacy created by exterior screens, gardens and operable shades and scrims.
Architect: Sagan Piechota Architecture
Project: Monterey Beach House
Location: Monterey, California, US
Area: 2,700 sq ft
Photography: Joe Fletcher
Thank you for reading this article!

