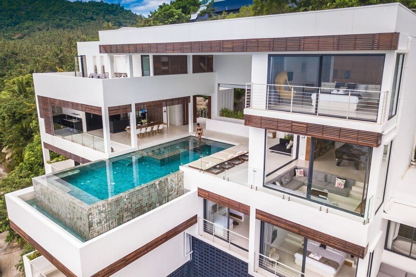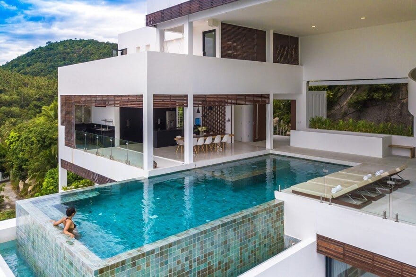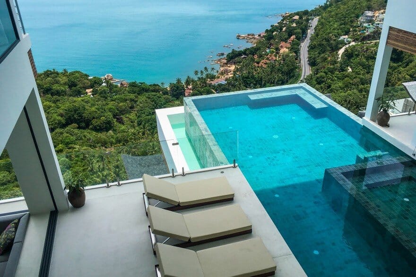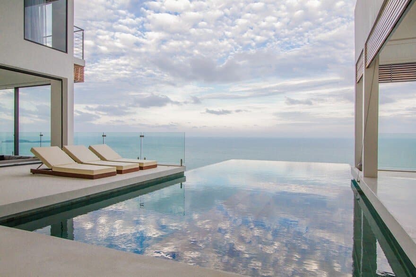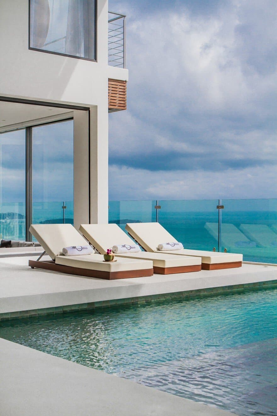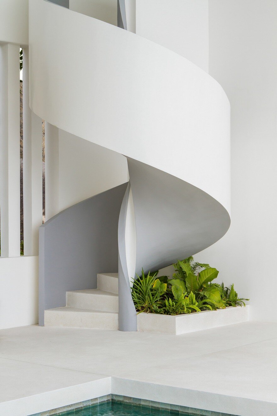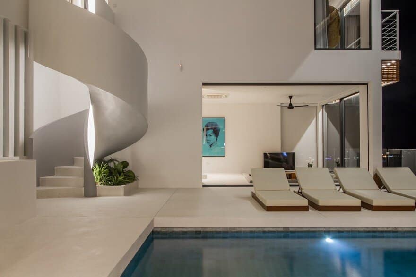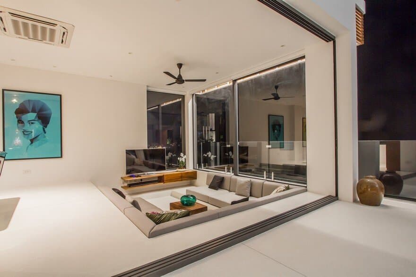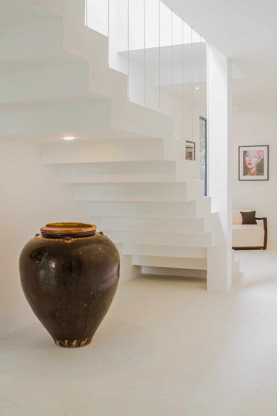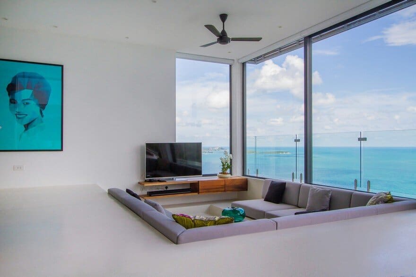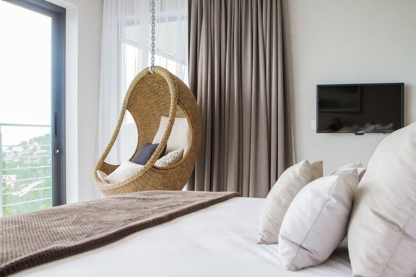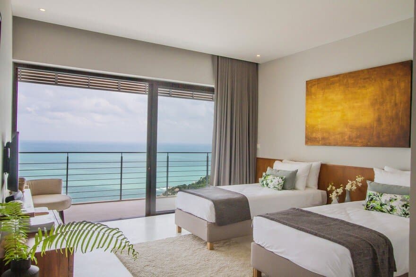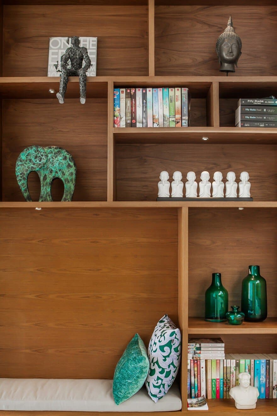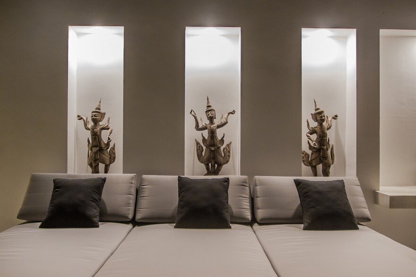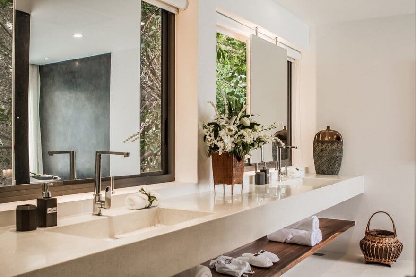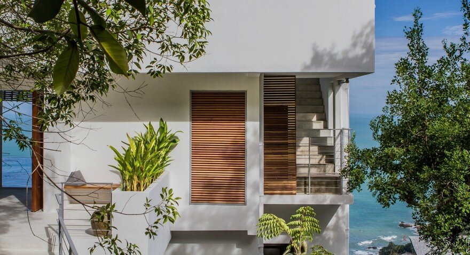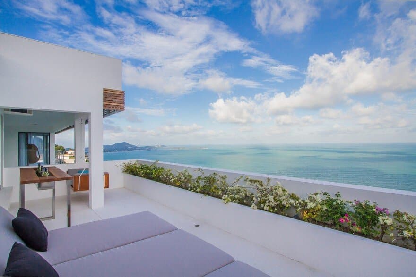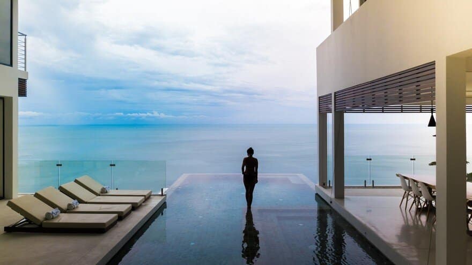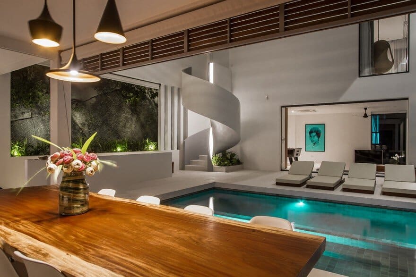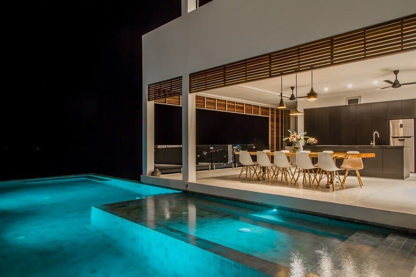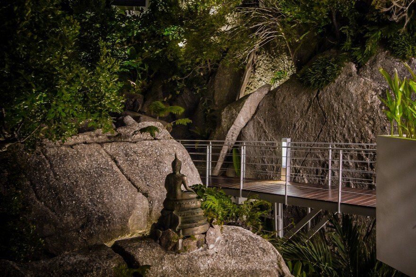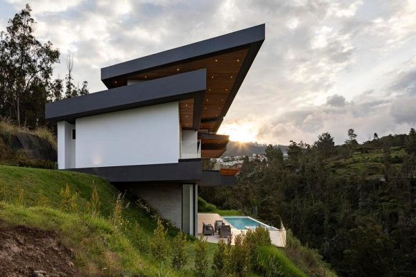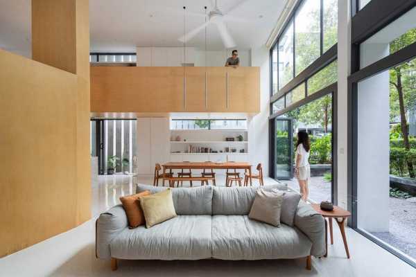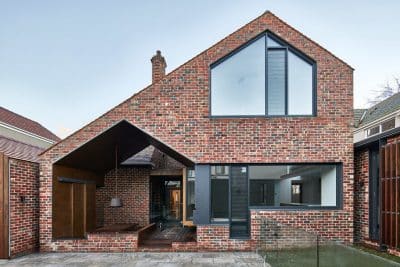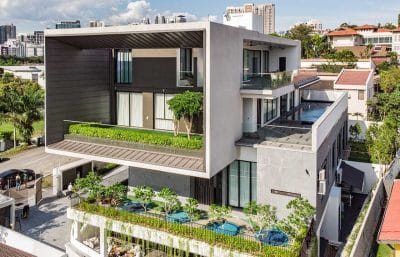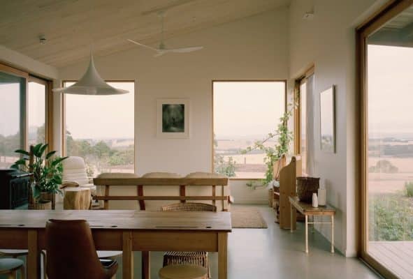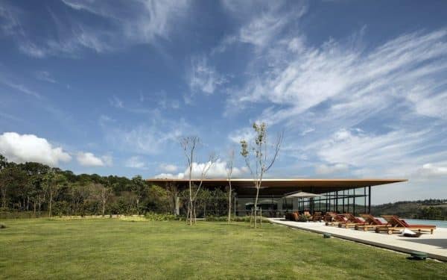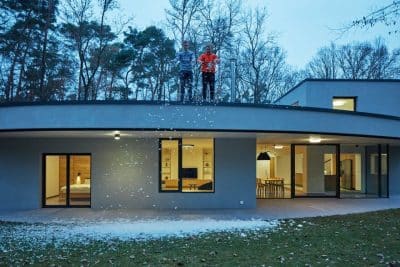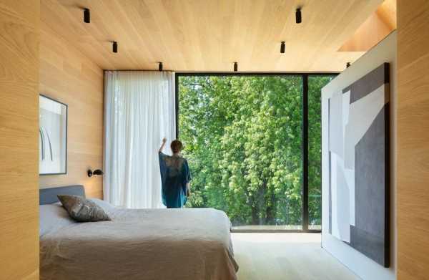Architects: Sicart & Smith Architects
Project: Samui Villa
Location: KohSamui, Thailand
Area: 700 sqm
Photography: Sicart & Smith Architects
The concept of 180 Samui villa started with the analysis of this particular site: A breath-taking view to Chaweng bay (KohSamui, Thailand) and a massive rock where the project has to hang on. The result is a horizontal design, low rooflines and a simple color and material palette to make the space belong to the environs.
The villa is organized around an impressive pool overlooking the view, set up perpendicular to the main rock giving a dramatic effect of being cantilevered. A three-sided infinity edge merges the pool, the sea, the sky and its reflection, into an aqua blue apparition – almost like the pool is floating in thin air.
The pool is central to everything and the main circulation area. It is surrounded by an open kitchen and pool lounge with library and pool table. The villa accommodates 5 bedrooms with further facilities such as a spa room, a gym area, a roof top chill out terrace.
Terrazzo/teak wood are the main materials for the entire project with subtle variations and accents of black/cream/polished/raw finishes for the terrazzo. Most of the furniture has been built in. The sofa in the lounge is sunken into the floor so that when seated the view is of the horizon. Beds are centered in the middle of the bedrooms to maximize the sea view.
A light touch of aquamarine has been set up in the final touch of loose furniture and artwork to complete the balance and the harmony of the project. With a total of around 700 sqm the project becomes a destination, an experience at the top end level of what we may be able to find on the island. In short, 180 Samui villa is the perfect place to experience modern tropical living.

