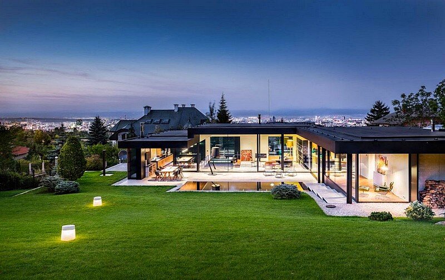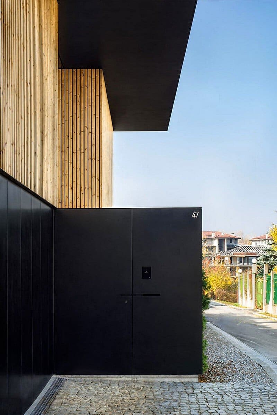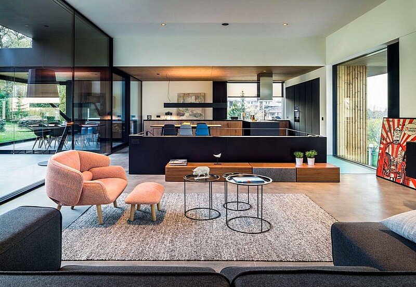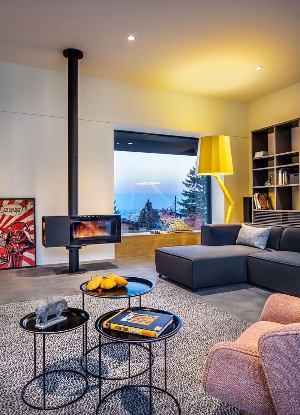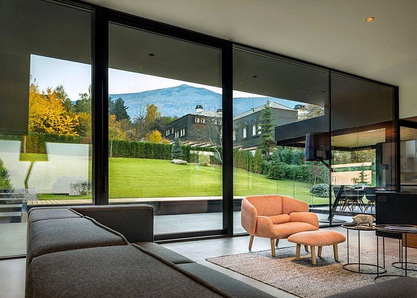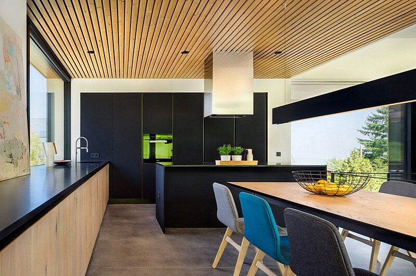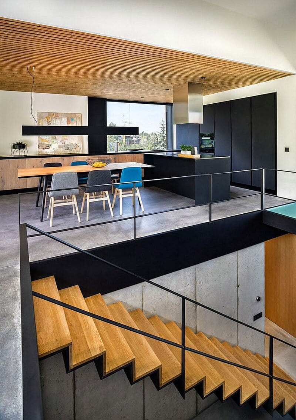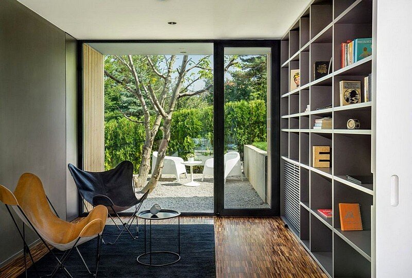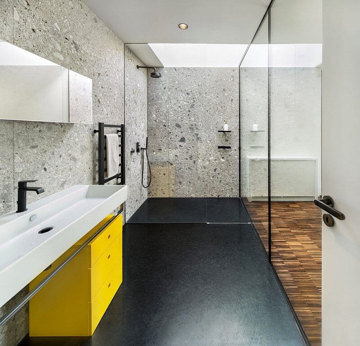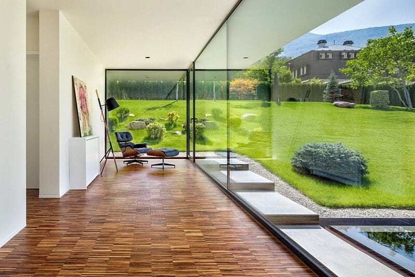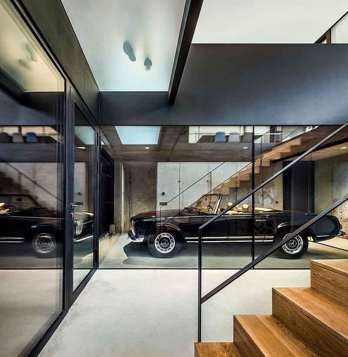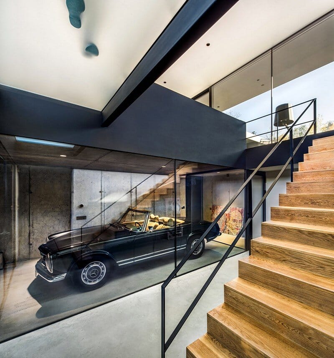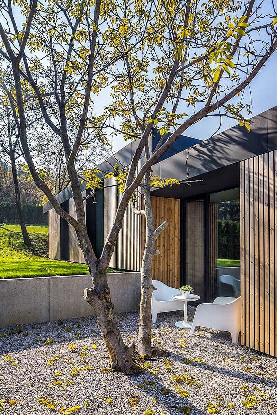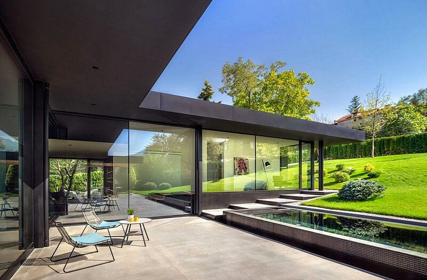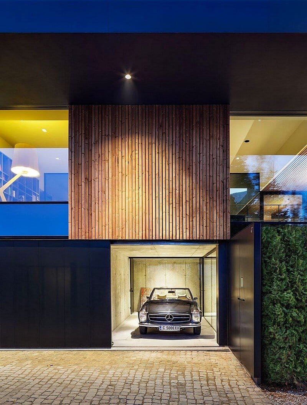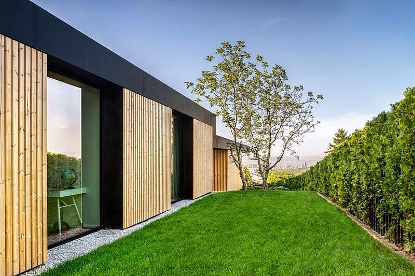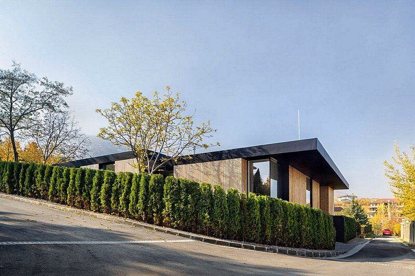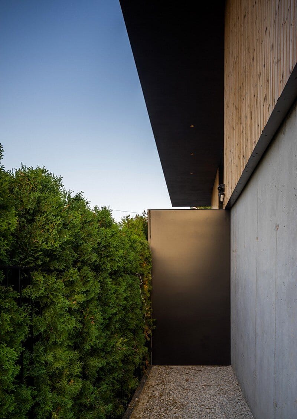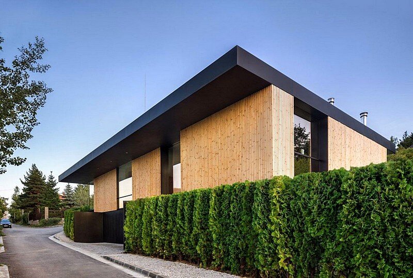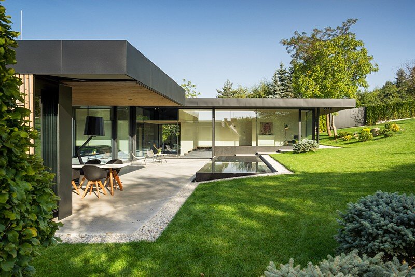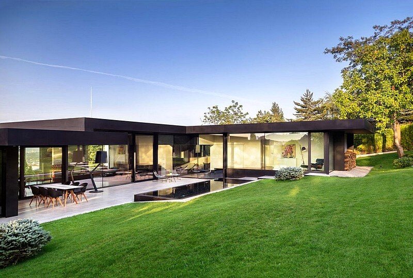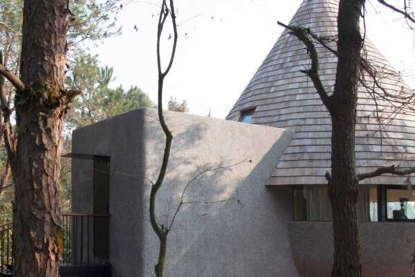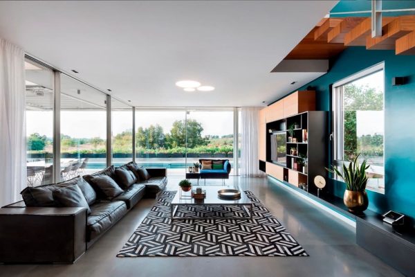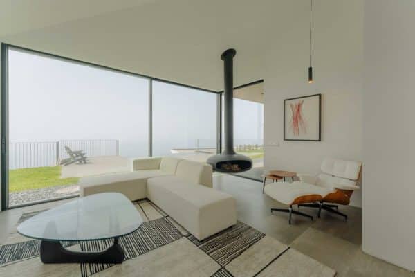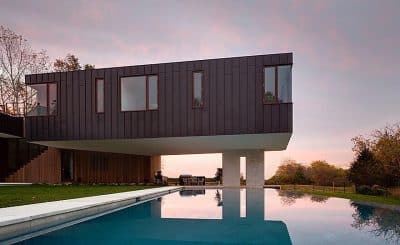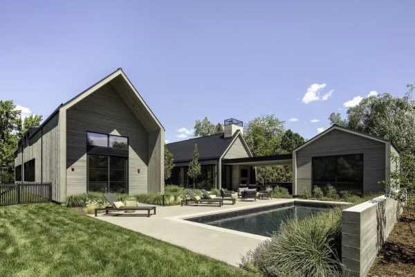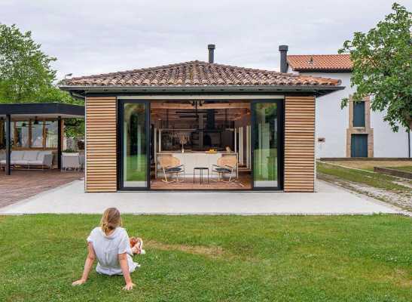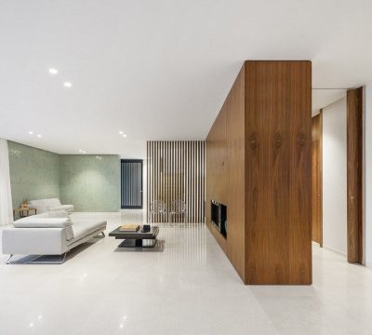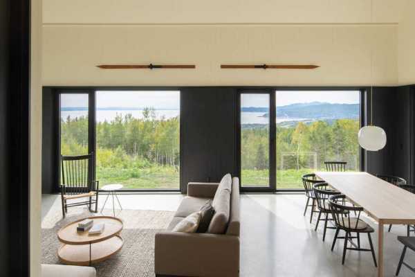Architects: I/O Architects
Project: Pagoda House
Design Team: Viara Jeliazkova, Georgi Katov, Stefan Apostolov
Location: Sofia, Bulgaria
Photography: Assen Emilov
Pagoda House is located on a slope in the outskirts of Sofia, Bulgaria, just between the city and the mountain the house enjoys panoramic views in two directions. Downwards above the street to the cityscape and upwards through the garden to the mountain peaks. This corresponds to the external spaces under the projecting roof. The small widening of the street defines an entrance space while the veranda connects the house with the garden.
The first floor is hidden into the slope. In this way the main floor is above the ground towards the street and on the ground towards the garden protecting the privacy of the family. The hedge is following the slope of the street. Behind it a series of secondary more intimate courtyards complete the internal spaces of the house. The core of the house is the patio of the stair where a classic car is exhibited.
Thank you for reading this article!

