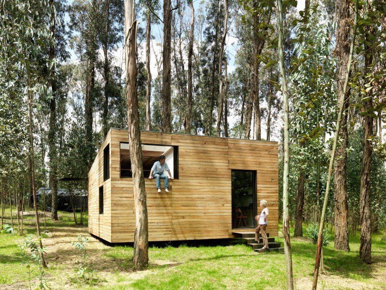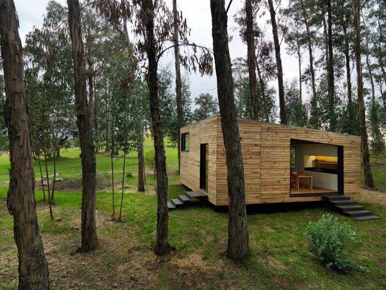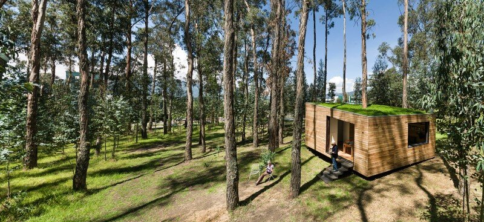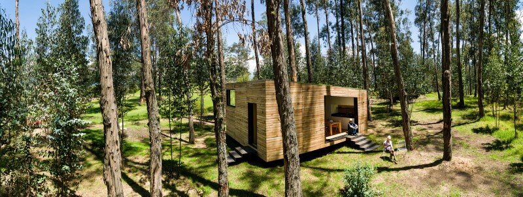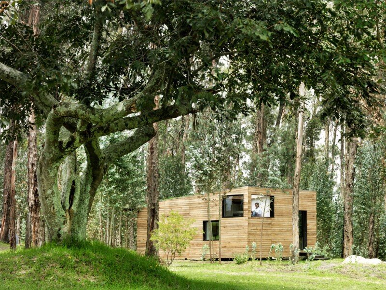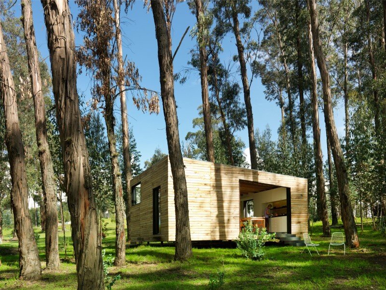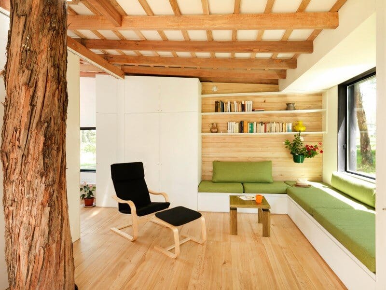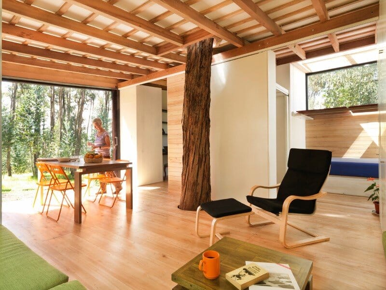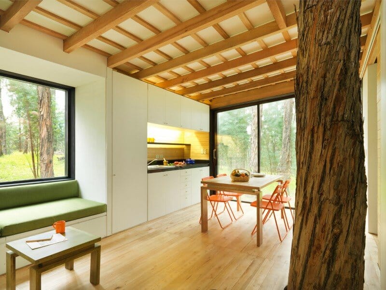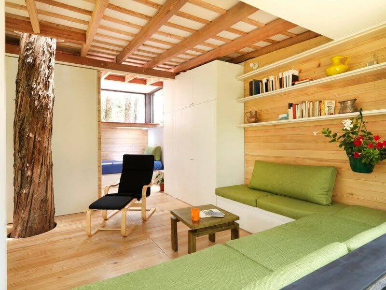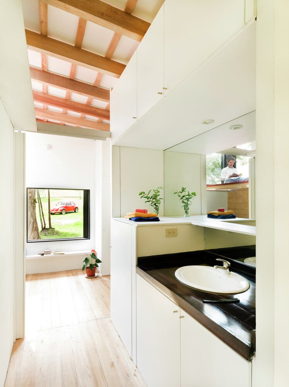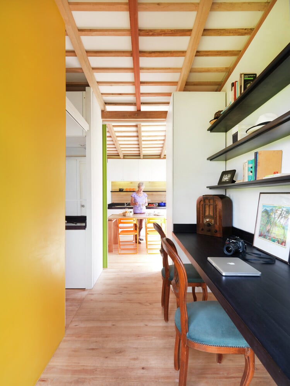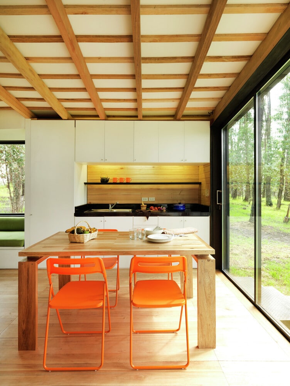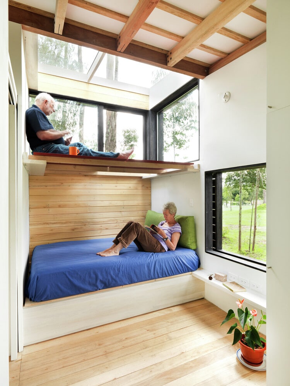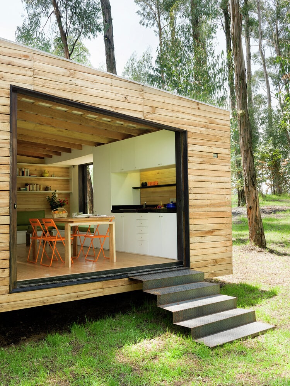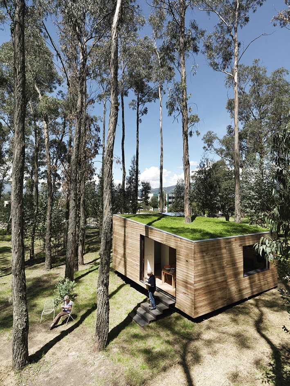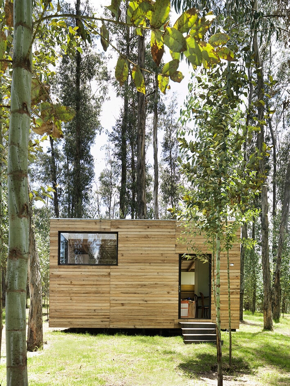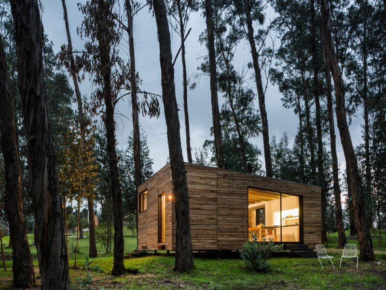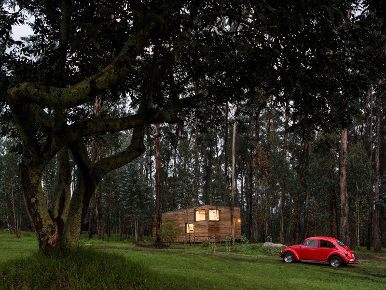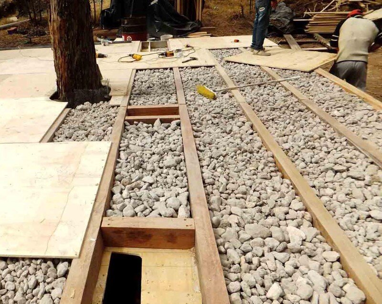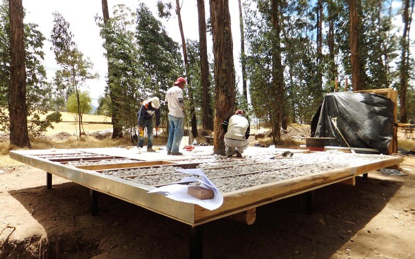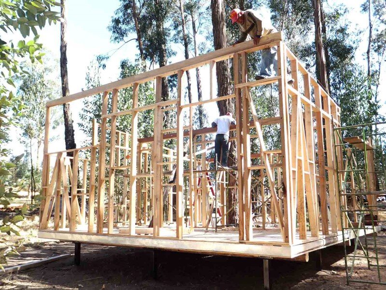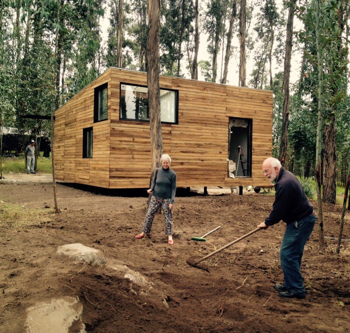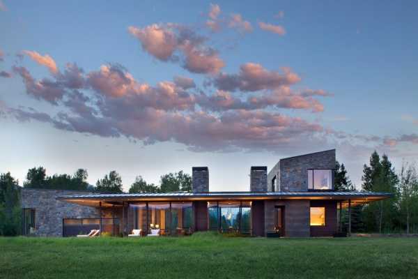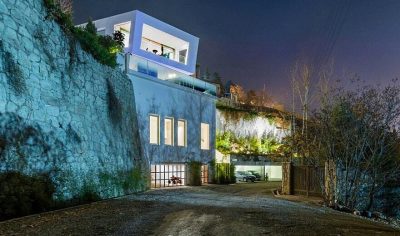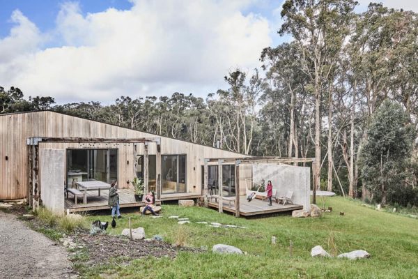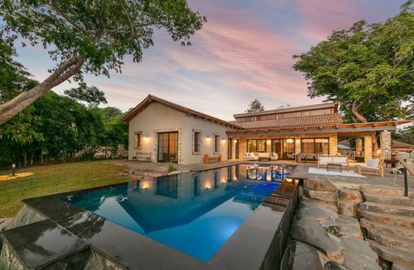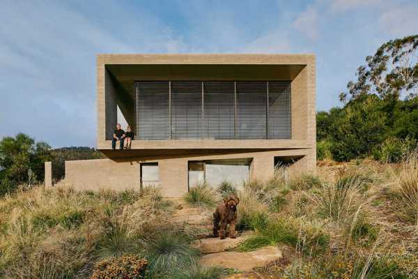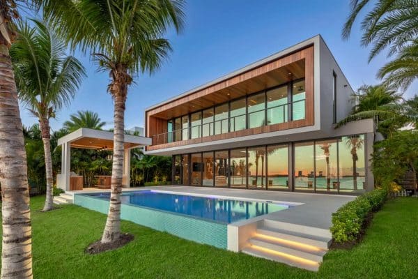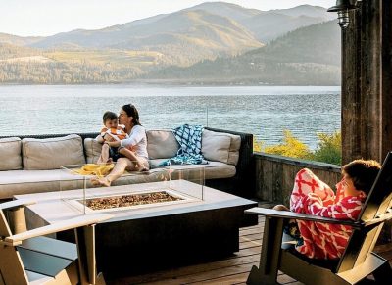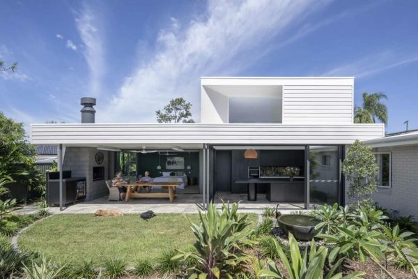Project: Sustainable Housing Prototype
Architects: Ángel Hevia Antuña and Luis Velasco Roldan (architect, PhD in architecture and environment)
Team: David Loza, Juan Carlos Guerra, Súarez López, Nelson Homero
Location: Sangolqui, Ecuador
Builder: Juan Carlos Guerra
Area: 50.0 sqm
Photographs: Gori Salvà
Ángel Hevia Antuña and Luis Velasco Roldan have designed a prototype of sustainable housing, with low footprint and high energy efficiency.
Description by Luis Velasco Roldan: The abandonment of traditional construction techniques in Ecuador and the use of industrialized low-performance materials have replaced in just a few decades the building knowledge accumulated and evolved over centuries in Ecuador. Models perfectly adapted to the climatic, constructive, economic and social reality of the locations have been replaced by models that are uninhabitable in many cases and have a very high ecological footprint.
This project aims to build a prototype house with minimal ecological footprint through the use of locally sourced natural materials and the drastic reduction in energy demand; energy efficiency is achieved by using natural thermal insulation throughout the external envelope and by developing strategies adapted to equatorial latitudes for solar energy capture through greenhouse effect.
Although built with a lightweight construction system it is possible to provide the house with sufficient thermal insulation and thermal inertia by encapsulating pumice stone, which stores the energy captured through greenhouse effect and stabilizes the inside temperature in spite of the high day/night climatic variability in Quito.
The building has been designed to be dismantled, so that it can be transported, monitored or exhibited in different climatic regions of Ecuador, modifying its equipment and configuration in order to obtain maximum energy efficiency in any climate and providing useful data for future research in multiple locations. After its useful life reusing of its parts or recycling will be possible.
The foundation is made of cyclopean concrete footings and steel columns. The structure has been made of eucalyptus wood, because of its high strength, low cost and fast growth, forming frames reinforced by horizontal and diagonal crossbeams to allow the use of small cutting dimensions and the maximumuse of the timber. The wood beams are covered on top and underneath by 15mm plywood panels, forming a kind of beam board.
The frames and slabs are filled with pumice stone which is enclosed by plywood sheets after pipework has been installed. The ventilated exterior wall is built of Ecuador Laurel wood and the vegetation roof covering comprises a layer of insulating and draining pumice stone between two layers of geotextile on double asphalt waterproofing. A layer of black soil and humus covers the roofing materials.
The Sustainable Housing Prototype includes the installation of low cost, open-source monitoring systems, which have registered steady temperatures within comfort parameters at all times (20-21°C) while outside temperatures range from 12 to 20º C and surrounding buildings suffer from overheating or require conventional heating systems.

