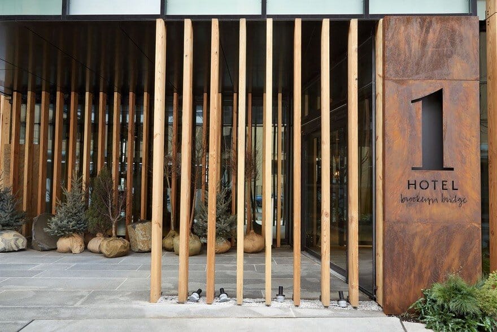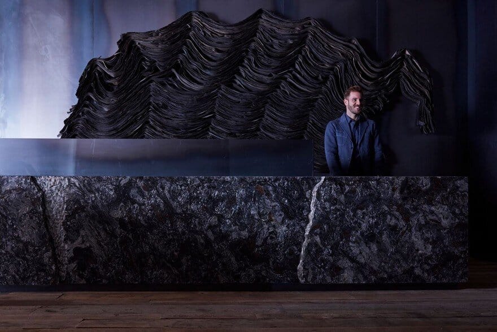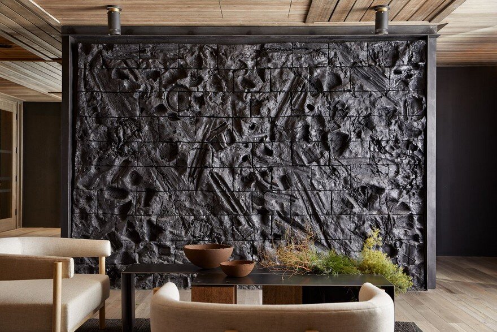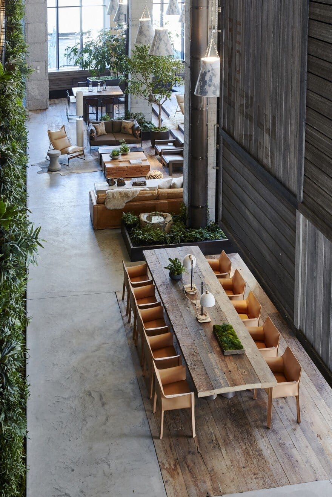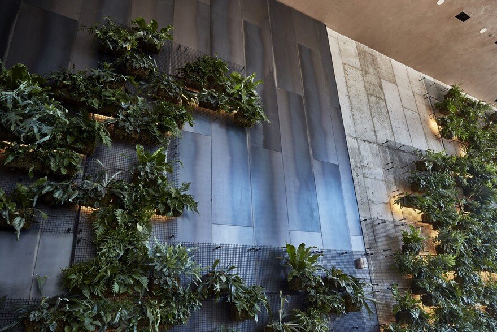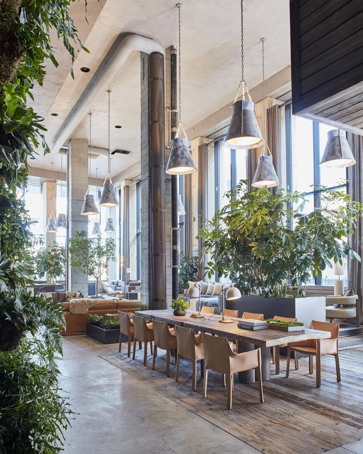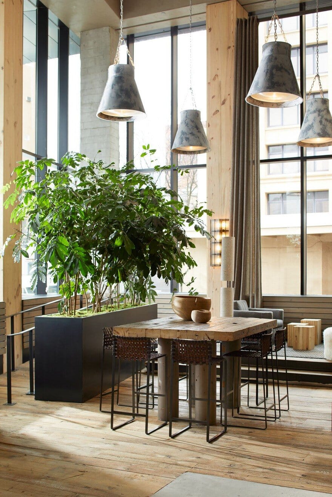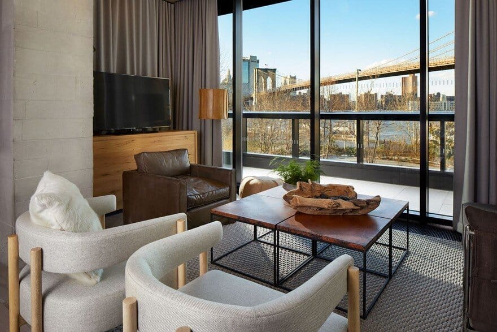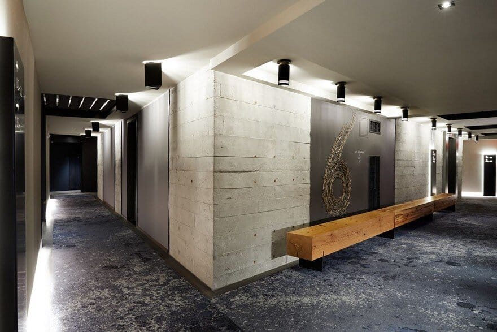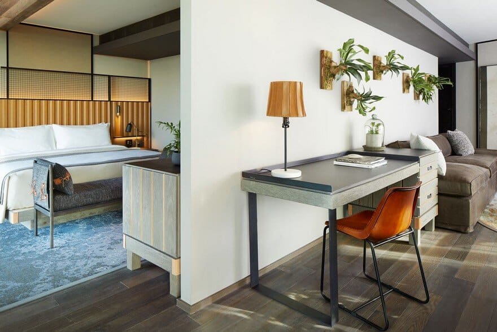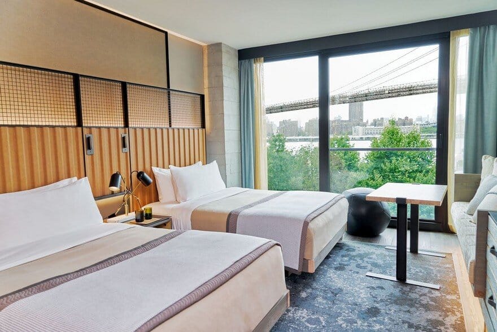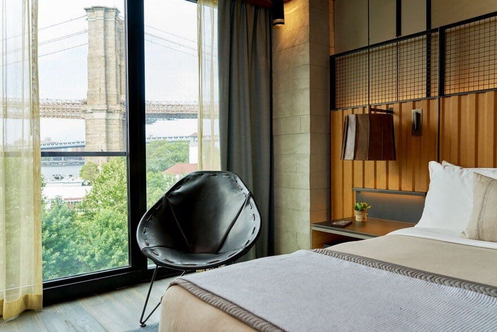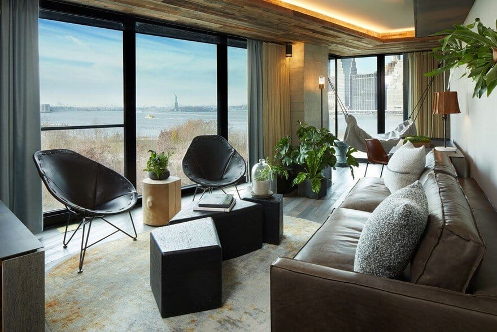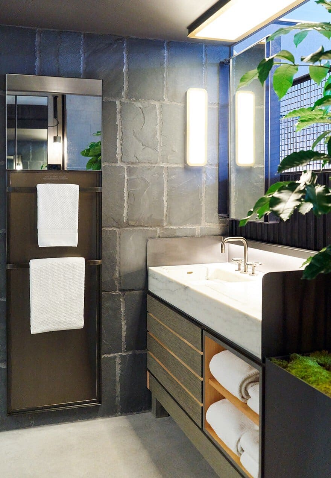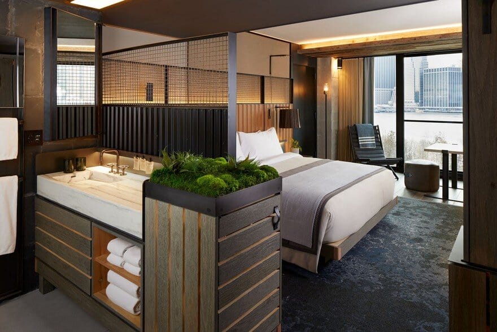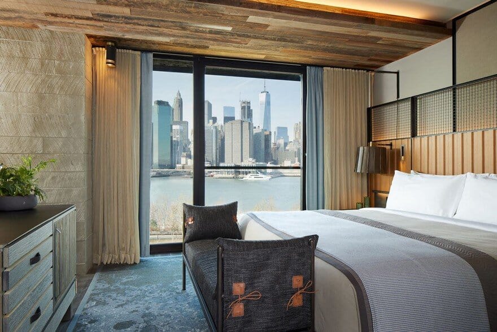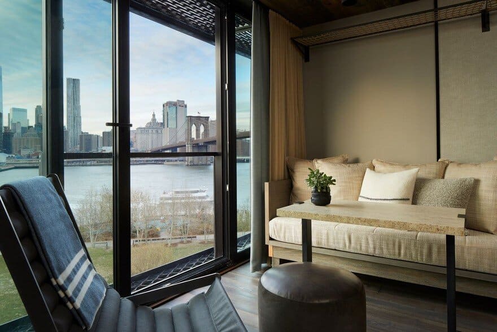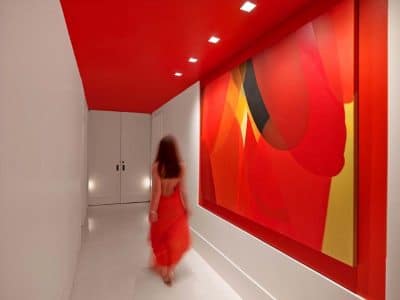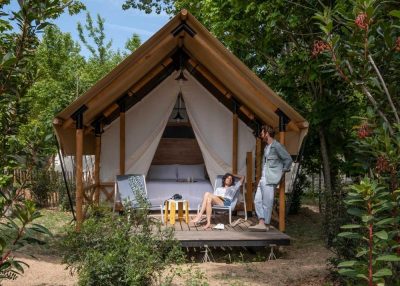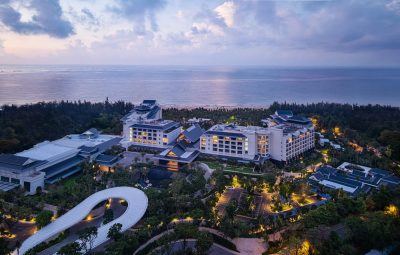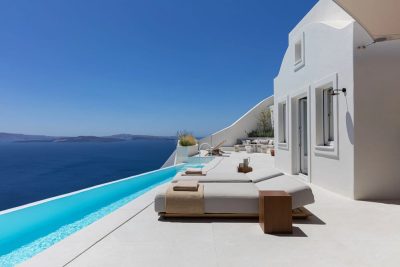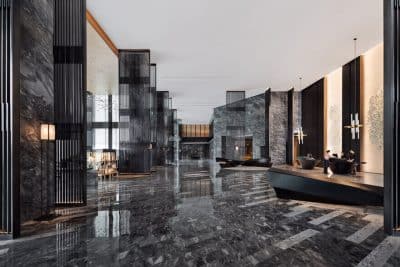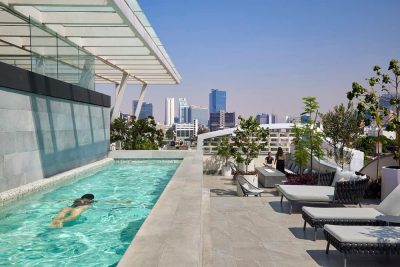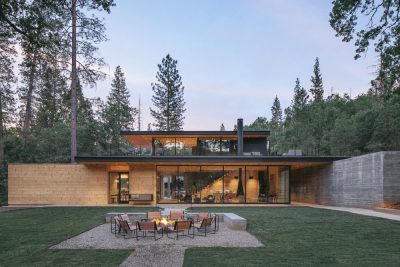Architects: Incorporated Architecture & Design
Project: 1 Hotel Brooklyn Bridge Park
Location: Brooklyn, New York, United States
Photography: Courtesy of INC
The design of 1 Hotel Brooklyn Bridge Park, is a visual praise poem dedicated to Brooklyn’s waterfront. Overlooking Brooklyn Bridge Park, the East River and lower Manhattan, the aesthetic of the hotel draws inspiration from contemporary Brooklyn design culture, the history of the wharf that originally occupied the site and the natural coastal landscape as exemplified by the Park.
The mission driven 1 Hotel Brooklyn Bridge Park is REAL green development with the hotel financing the creation of this extraordinary public park. INC drew the park directly into the hotel by opening up the entire ground floor visually to the exterior and blurring the lines between inside and out with greenery and natural materials evocative of the adjacent park landscape.
Identifying with contemporary Brooklyn design culture where beauty is the by-product of thoughtful solutions, practical applications, and the usefulness of the well-crafted object, INC developed a site specific, purpose-built, made-to-last aesthetic driven by smart problem solving and an expressive use of materials with a layered, easygoing hand. Remnants of the wharf that once occupied the area can be found throughout the immediate neighborhood.
The lobby of 1 Hotel Brooklyn Bridge Park opens to a dramatic 25-foot green wall, featuring steel grating covered in hand-placed plants and creeping vines that will evolve over time, created by landscape architecture firm, Harrison Green. A two-story industrial spiral staircase is punctuated by a sculpture of obsidian rock boulders wrapped in hand-dyed rope by Rachel Weiss. The dwellings are complemented by a 4,000 square-foot rooftop, nine-treatment room Bamford Haybarn Spa (opening in late summer/early 2017), a state- of-the-art fitness center, a yoga and barre studio operated by POE Yoga, two restaurants, an intimate 10th floor lounge, a 50-seat screening room, and lobby cocktail service.
Inspired by the great wooden lofts, docks, cleats, bollards, crates, platforms, hoists, ropes and racks that would have populated the wharf, INC developed informal, additive, assembled, seemingly ad hoc compositions of stacked, racked, piled placed and layered forms to create an aesthetic tied to its context. In so doing, the hotel delicately balances casual refinement and the luxury of enough.

