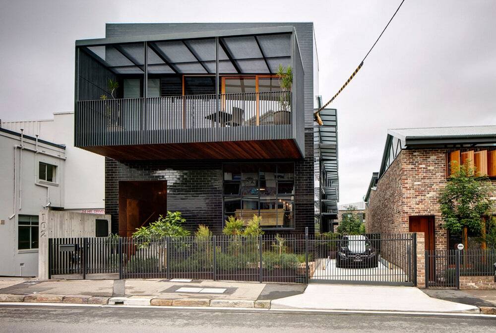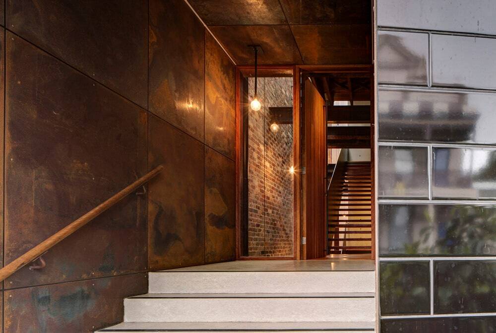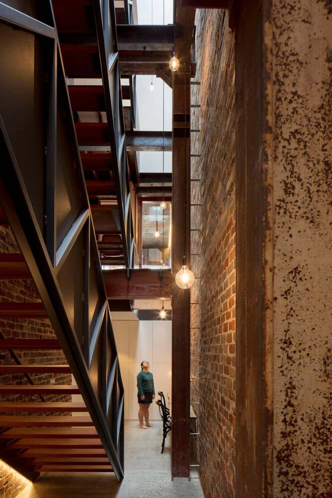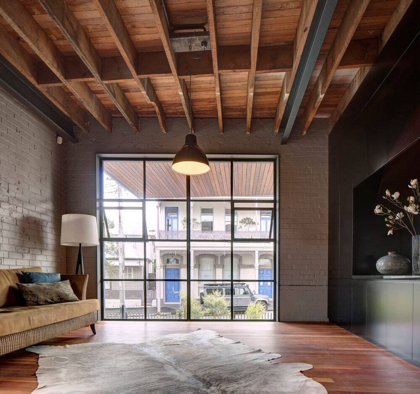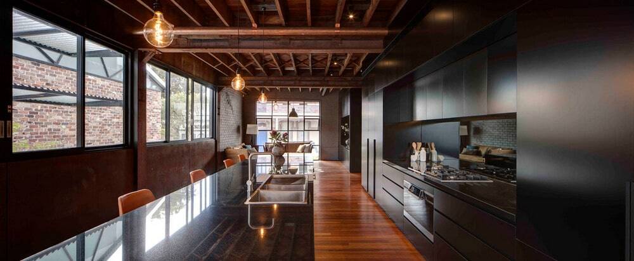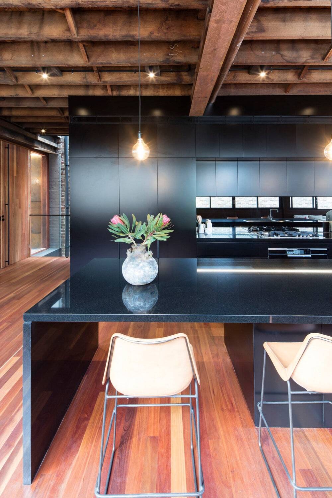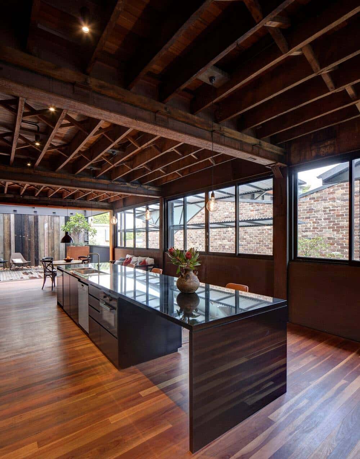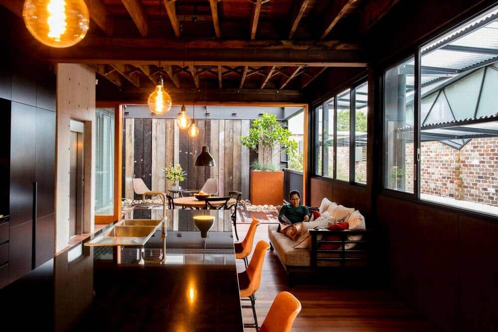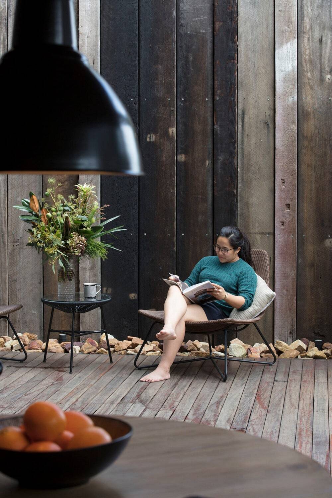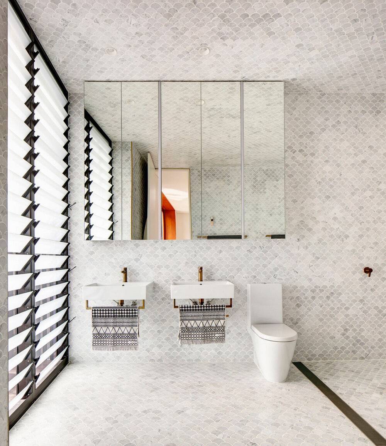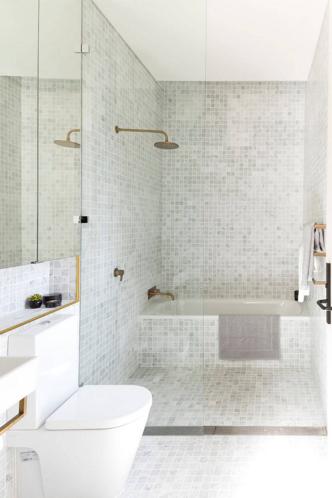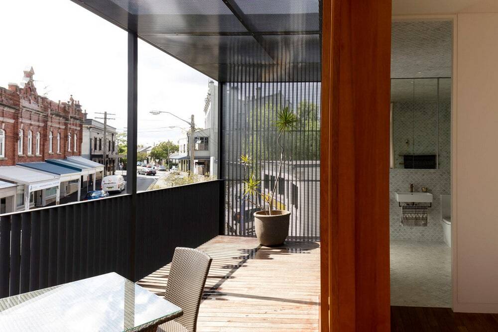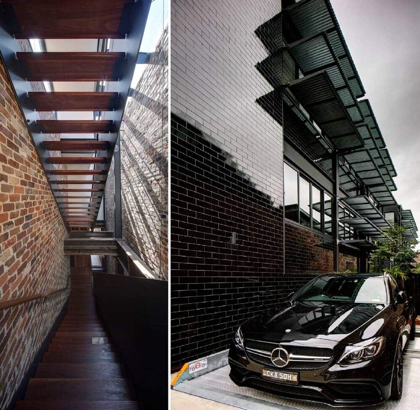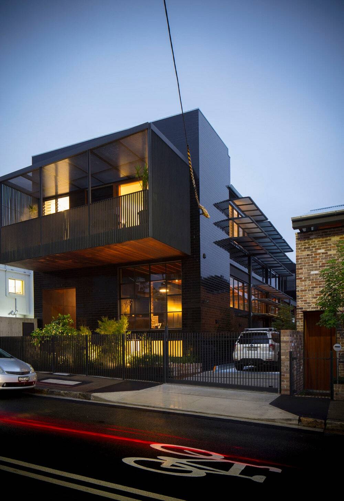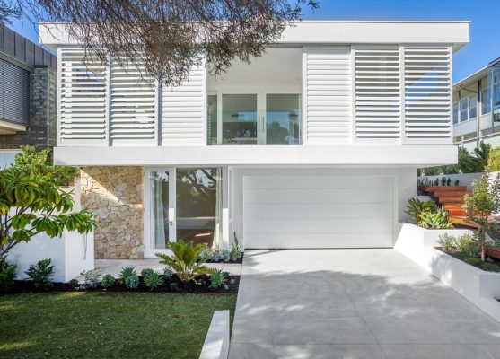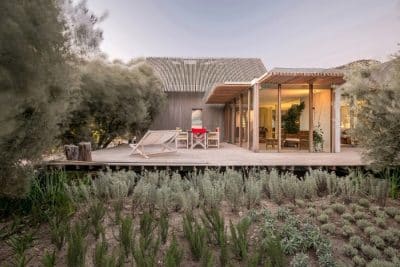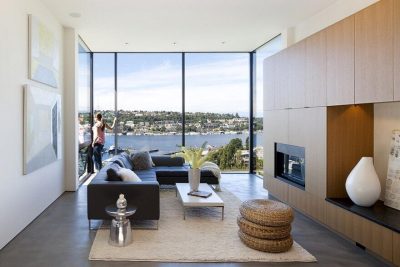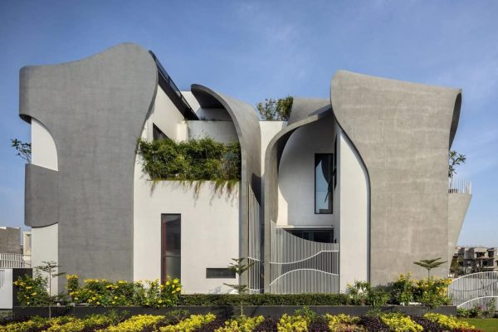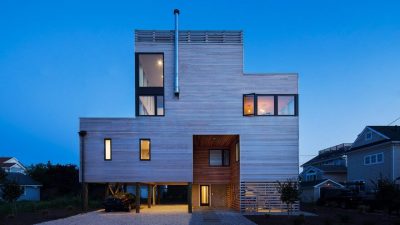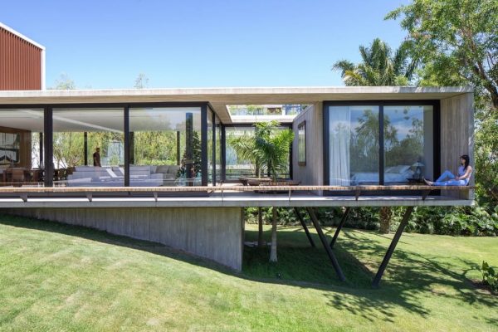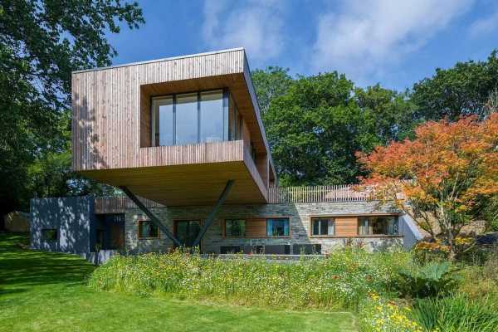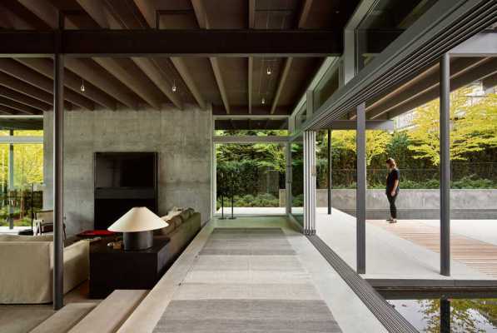Project: 102 The Mill House
Architects: Carter Williamson Architects
Project Team: Shaun Carter, Patrick Fitzgerald, Lisa Merkesteyn
Landscape: Melissa Wilson Landscape Architects
Engineer: Cardno
Location: Sydney, Australia
Photo Credits: Brett Boardman
Text and photos provided by Carter Williamson Architects
The ambition for 102 The Mill was to preserve the industrial and varied history of Balmain whilst creating an inspiring and generous home. It’s vital for our suburbs to grow and change, however there are opportunities to balance the use of existing industrial materials with a sensitive selection of new elements that continue to tell the story of the suburb, whilst adapting to new uses.
102 The Mill House stands as an example of architecture that allows its residences to feel safe and secure, confident and expressive, quiet and reflective; a philosophy of Carter Williamson.
102 The Mill is an example of a house where considering existing buildings as an opportunity results in the impetus for designing a generous, robust, character filled home. The plan is divided into three areas, east to west: vertical circulation, a service wall, places for living freed from the plan to look outwards. This design strategy allows frequently used spaces to experience maximum amenities of light, air and openness through the north, west and south facade.
Inside 102 The Mill, its past industrial life is wonderfully evident. The recycled three storey brick wall follows the staircase up, perfectly complimenting the steel beam elements on display throughout the home. Using the existing warehouse framework, we created beautiful volumes including a 12m high void drawing light down four levels of winding stairs. Enveloped by the staircase, uncovered above the kitchen, 102 The Mill house embraces its old and new structural elements instead of hiding them.
The living area is a case in point, matte black joinery forms the service wall spine releasing the western façade to a ribbon of sliding windows. The motif of natural materials continues, the main bedroom ensuites tall walls clad with gorgeous light grey fan tiles, perfectly complimented by patinated brass fixtures. Leading through the kitchen is The Mills’ courtyard. Accessible through floor to ceiling sliding glass doors, the courtyard is lined with natural stones, cocooned in black steel-capped tall wood panels. Reused beams that were fire damaged in the warehouse’s previous life, finding a home lining the courtyard; another example of 102 The Mill’s adaptive re-use.
Carter Williamson consider tiles as thin bricks, and bricks as thin tiles; rich black tiles have been used to line the warehouse façade to create a new sophisticated identity for the home, which in turn places utmost importance on its landscaping. Set under the main bedroom’s balcony sits a lush urban garden and small pond lined in recycled brickwork, skirted by the familiar aged steel, whilst clever plants are used to act as a green screen between buildings, maintaining privacy and delivering 30% landscape area to a site previously 100% hardstand.
Where materials have been inserted or replaced, they’ve contributed to turning a warehouse into a home, responding to context whilst opening dialogue with neighbouring buildings. By maintaining the original height of the warehouse, the street composition is held, and the additional third floor balcony reinterprets, whilst being in conversation with the traditional terrace’s adjacent.
With these gestures, 102 The Mill acts as a mediator and transition piece as Balmain straddles the past and present, a suburb of industry and homes.
102 The Mill House is an example of considering existing buildings as an opportunity can result in the creation of a generous, robust, character filled home. By embracing its former factory life, 102 The Mill manages to capture the gritty feel of industrial Balmain, the resulting home sitting with an inevitability, blending in with its inner Sydney surroundings, yet striking forward as a jewel of contemporary Australian architecture.

