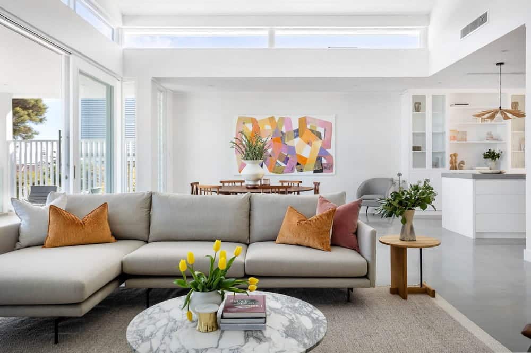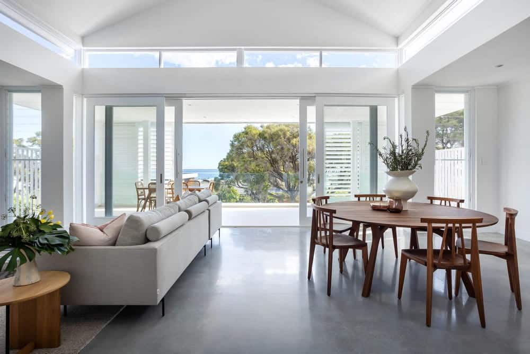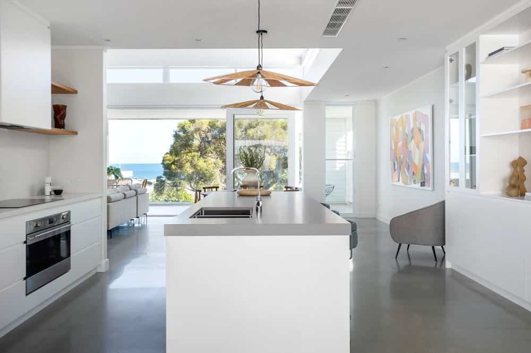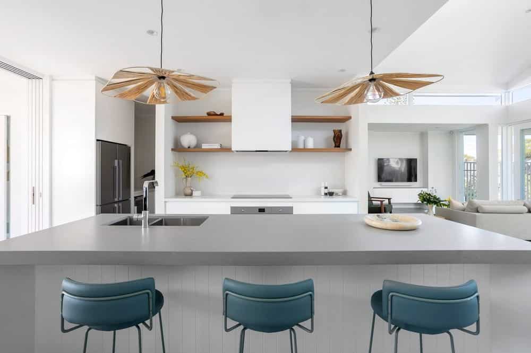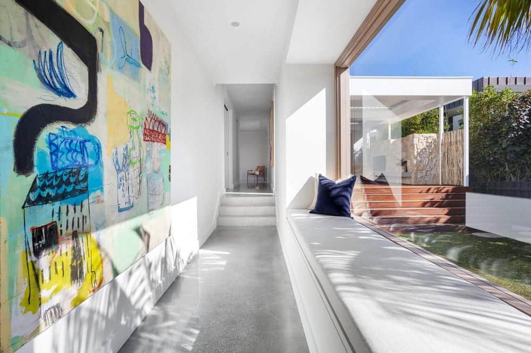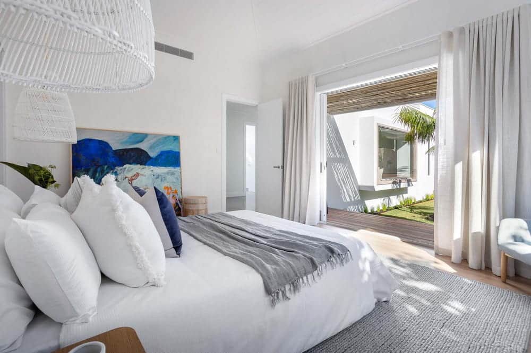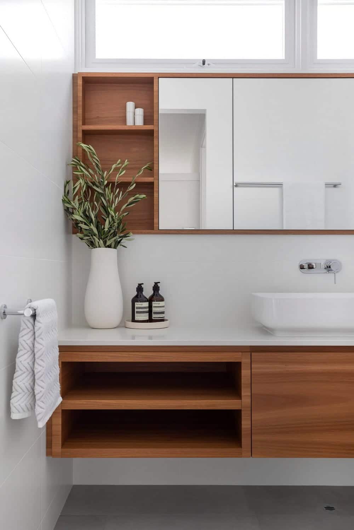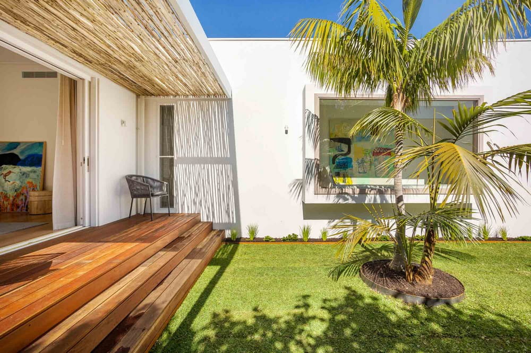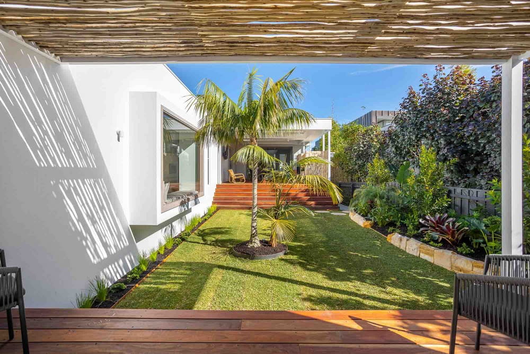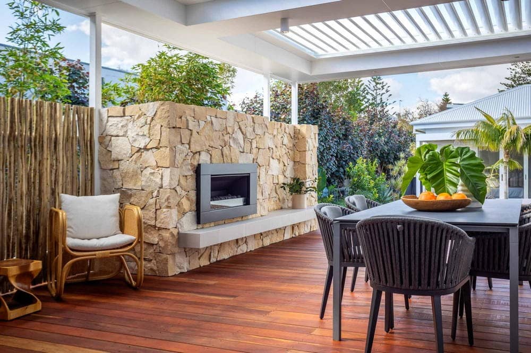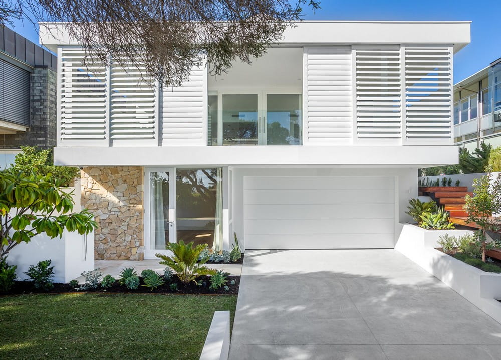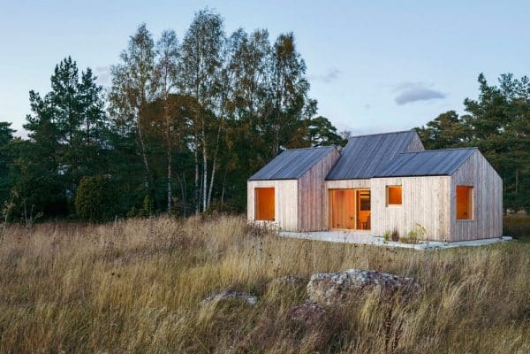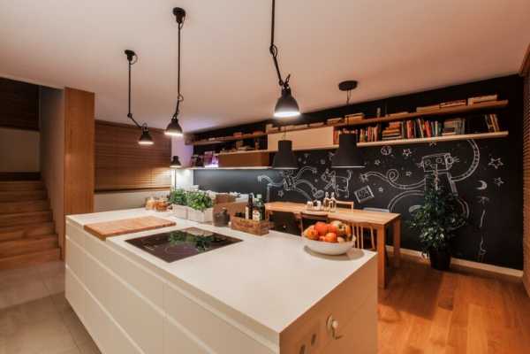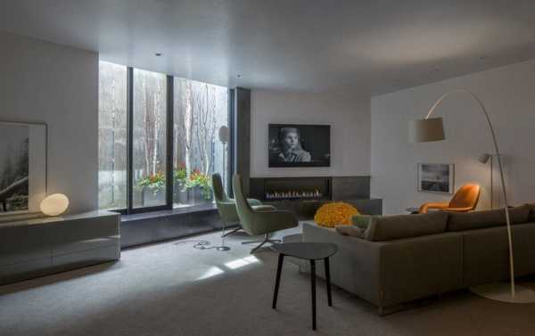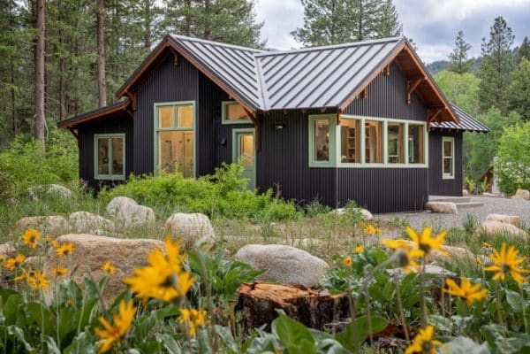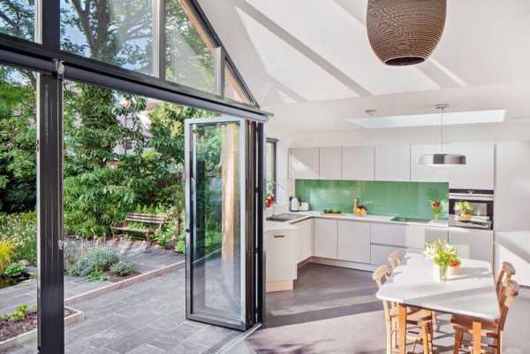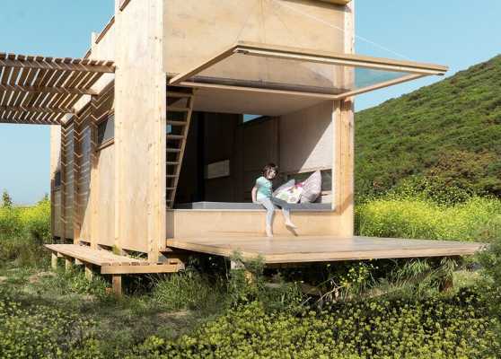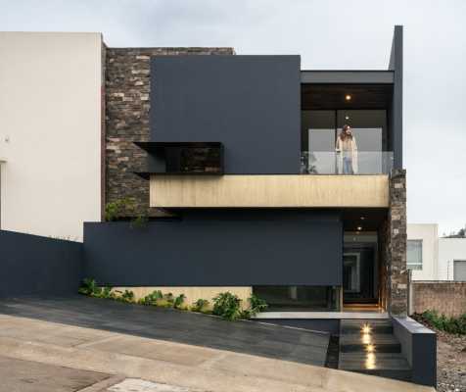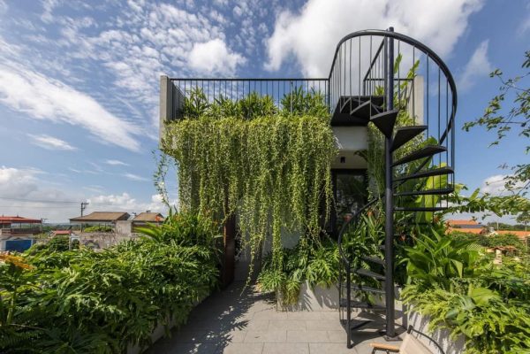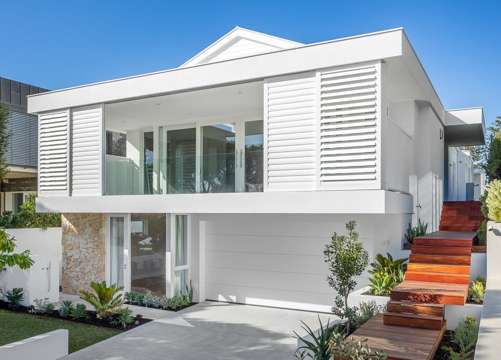
Project: Nautical Inspired Home
Architecture: Humphrey Homes
Location: Cottesloe, Australia
Area: 557 m2
Year: 2023
Photo Credits: Humphrey Homes
A cluster of pavilions around an expansive internal courtyard define this nautical inspired home, created by local architect and builder Humphrey Homes.
The natural sloping nature of this Cottesloe site, sees the entire home built at ground level, with the benefit of an undercroft providing a private apartment, workshop, cellar and garage.
The design invites you to step up into the home and the private side entrance allows the north facing front of the home to bask in uninterrupted entertaining, with large sliding timber slatted screens opening for ventilation and views across the front balcony, and closing when privacy is needed.
The 3 bedroom, 3.5 bathroom home is geared for relaxation and entertaining under high raked ceilings and a free form design that evokes a sense of refined sophistication.
The front pavilion opens up off the entry with a large kitchen and scullery linking the living and dining and flowing all the way to the front balcony.
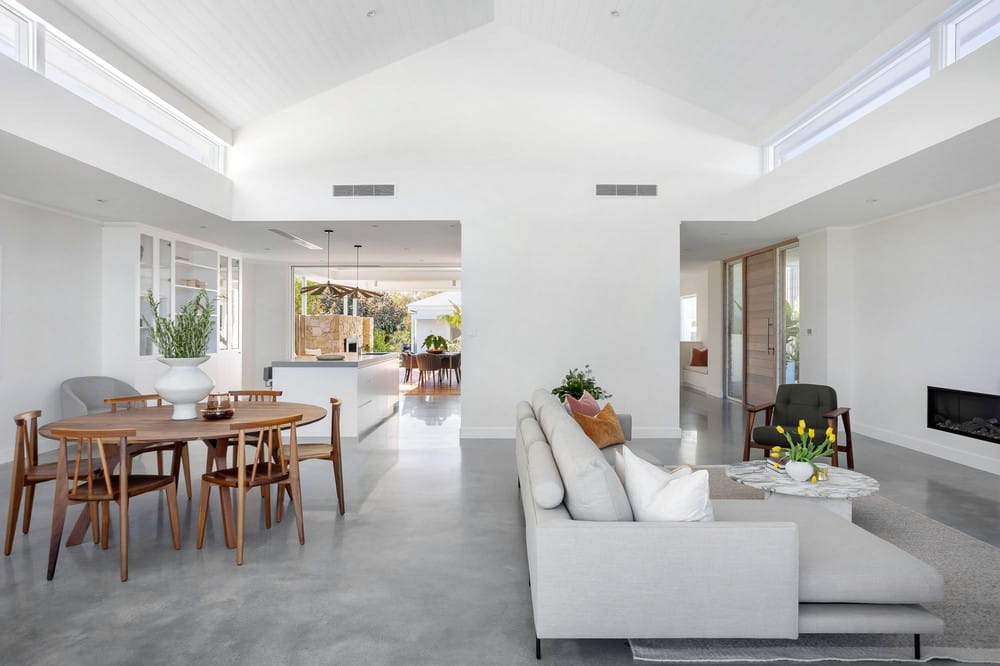
The rear of this floor is more protected with a study, guest bedroom with ensuite and master retreat at the rear, all enveloped by an open, private courtyard and connected visually via glass sliding doors and hi-lite windows.
“The internal courtyard enjoys the morning sun under operable louvres as well as protection from south-westerly breezes and is a great place to gather,” said in-house architect Helen Marchesani.
Underneath, a second residence unfolds with another bedroom, ensuite and front sitting room, delivering a perfect teenager retreat or guest wing. A cellar and large workshop add to the versatility of this space.
Designed and built by Humphrey Homes, the private residence uses timber, natural stone and polished concrete for textural juxtaposition and a clean interior palette.
“This home started as a hand sketch from our in-house architect in response to how this family likes to live,” Owner/Director Dean Humphrey said.
