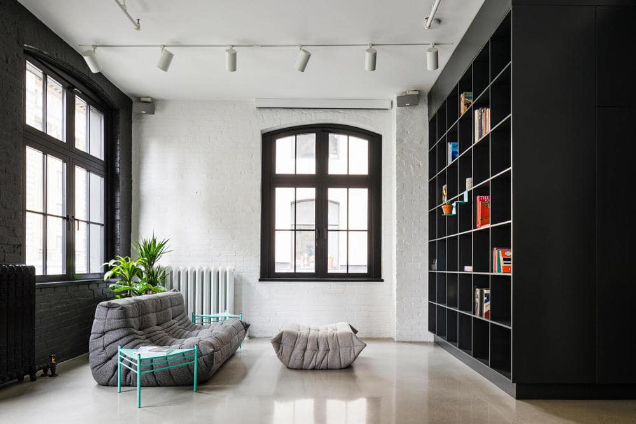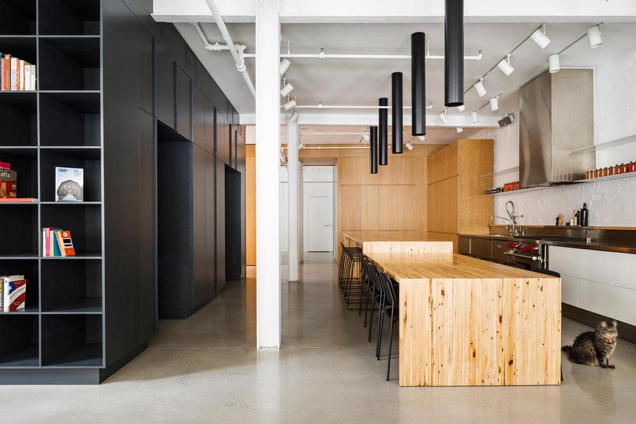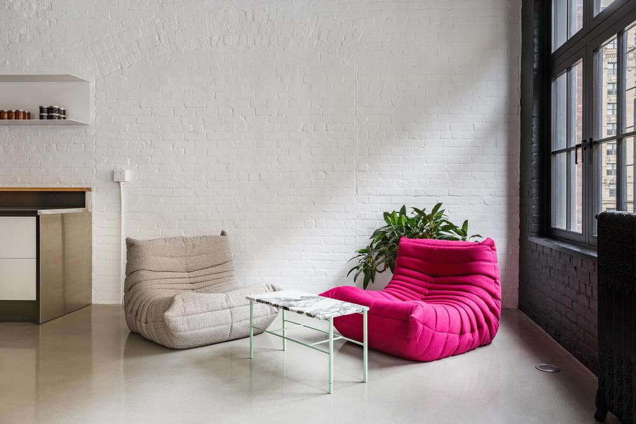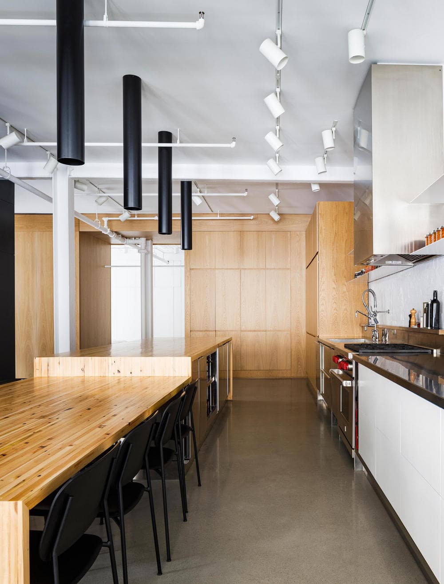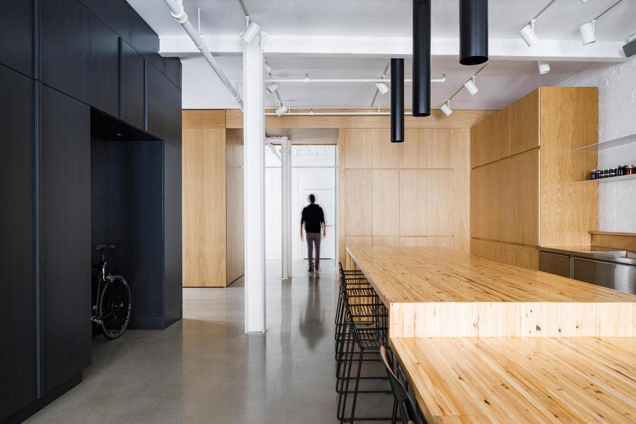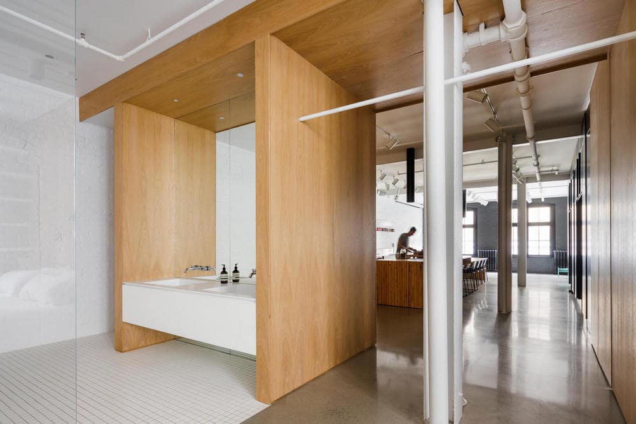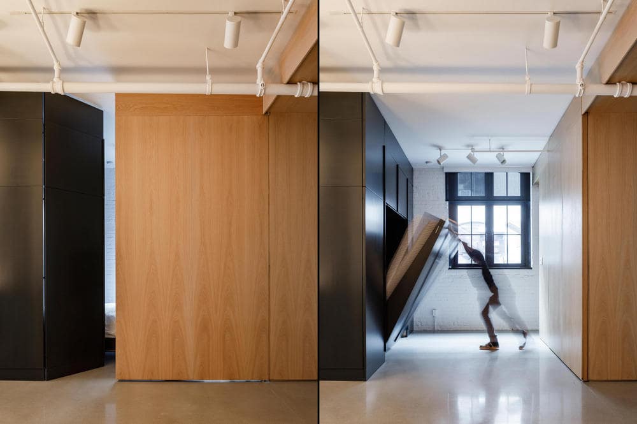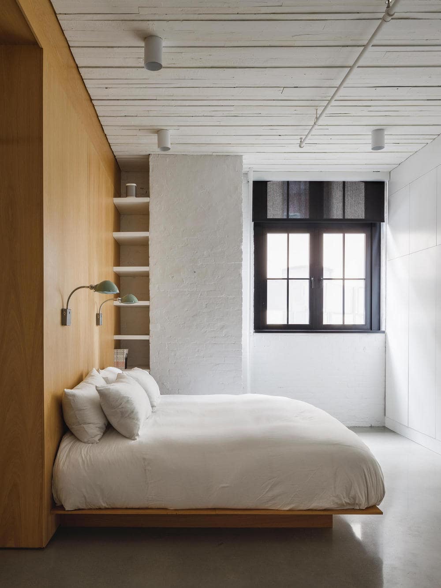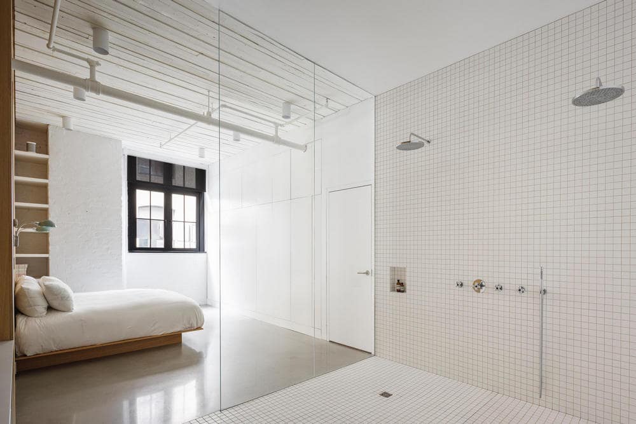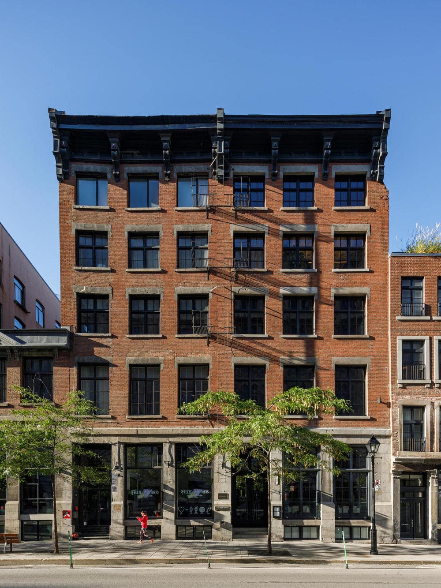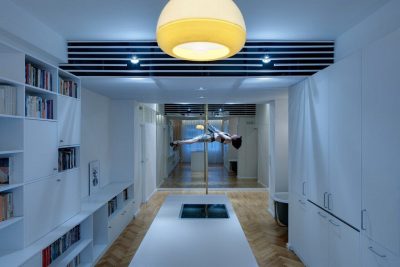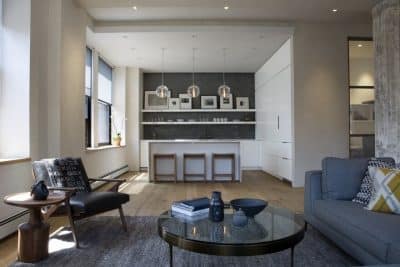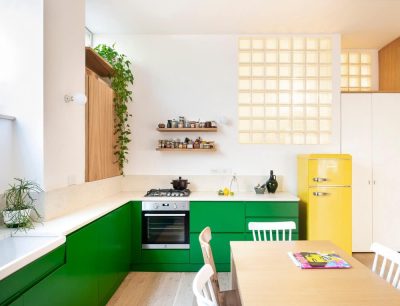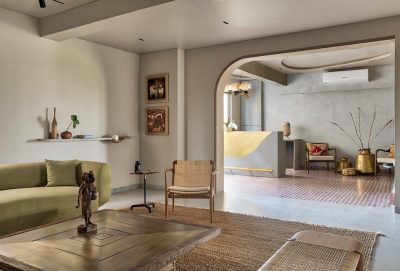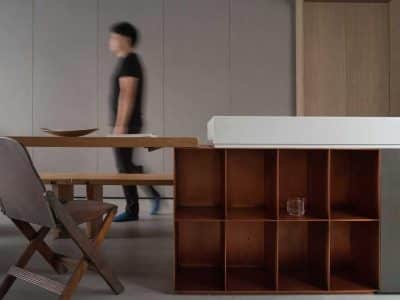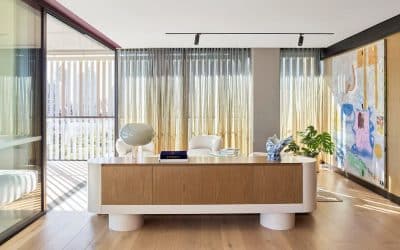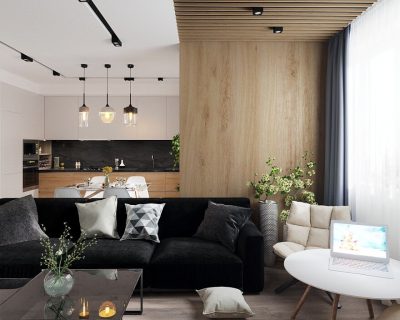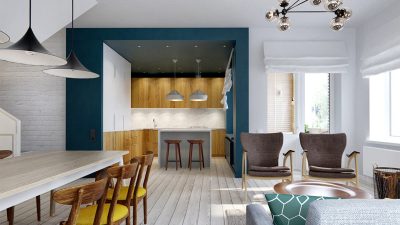Project: 120 McGill Residence
Interior Design: La Firme
Architect of Record: Michel Lemieux
Builder: Pastel (Pierre Julien)
Structural Engineer: Strukturel
Lighting Design: La Firme
Sound Engineer: Moog Audio
Cabinetry Design: Atelier Niconova
Location: Montreal, Canada
Photo Credits: Ulysse Lemerise Bouchard photography
This project transformed a former industrial space into a luxury residence for a client who loves to cook and entertain. Additionally, part of the space became a secondary apartment. Built in the 1820s, 120 McGill in Old Montreal is a heritage building.
The space takes up an entire floor and had previously been converted into two equal-sized apartments. Because our approach was to preserve the space’s industrial character by exploiting the textures of the original materials, we began by gutting everything added in the remodelling. The floors were mostly unsalvageable, so we laid in a heated concrete polished slab.The raw brick walls were painted, and other textures were preserved and rendered warmer.
The walls were thick, made of three layers of brick and exterior openings could not be modified. Our floorplan optimized available light sources and the layout of the master bedroom and the office/guest room with murphy bed and bathroom, exploit this layout approach. The result was open and lofty but maintained a sense of privacy.
The large, open bathroom with its shower zone big enough for two and integrated into the master bedroom, extends the lofty feel of the apartment. The kitchen was designed for entertaining, with a 20’ island topped with wood reclaimed from the floor. All the appliances except the gas range are commercial grade.

