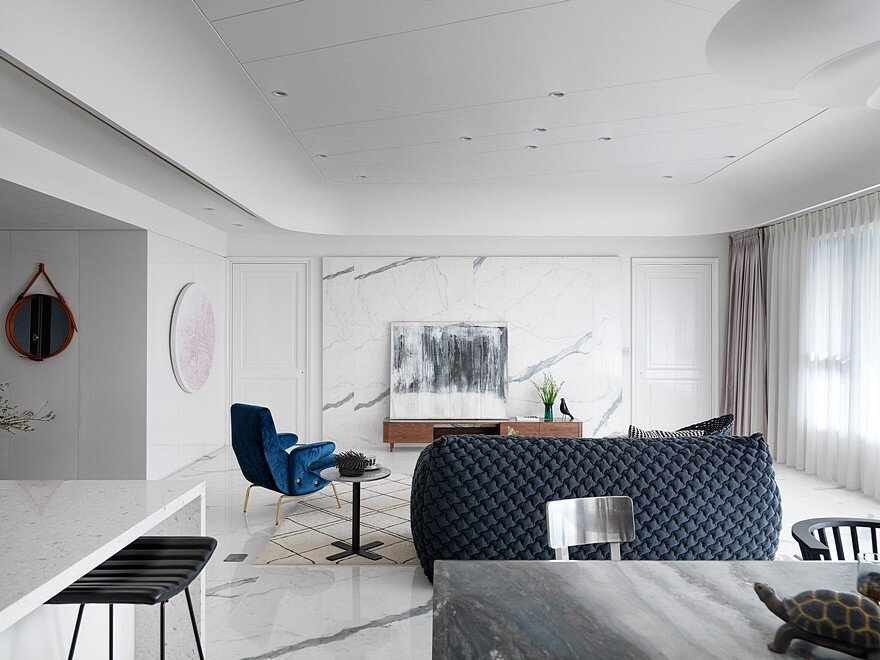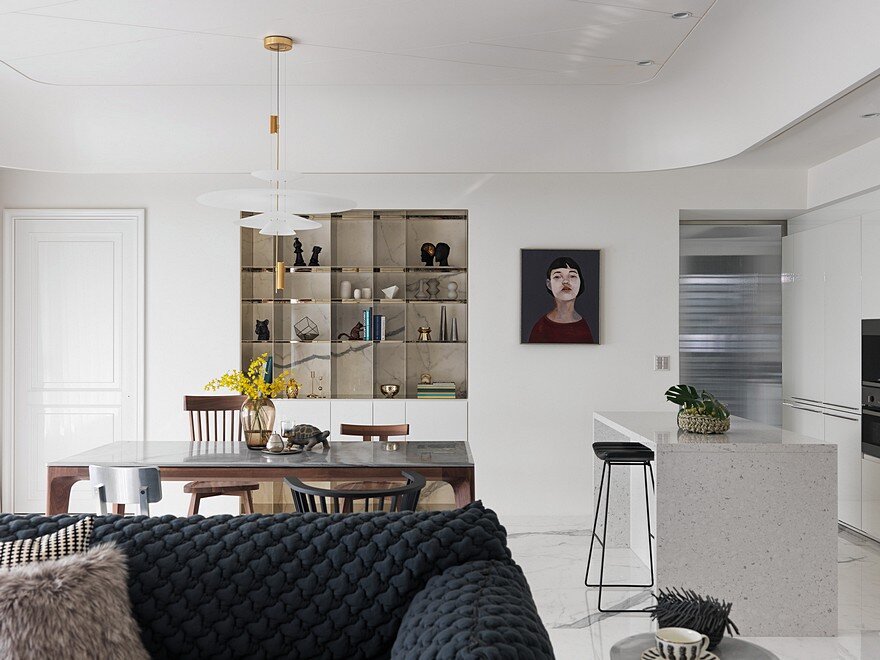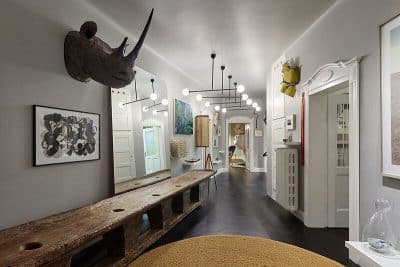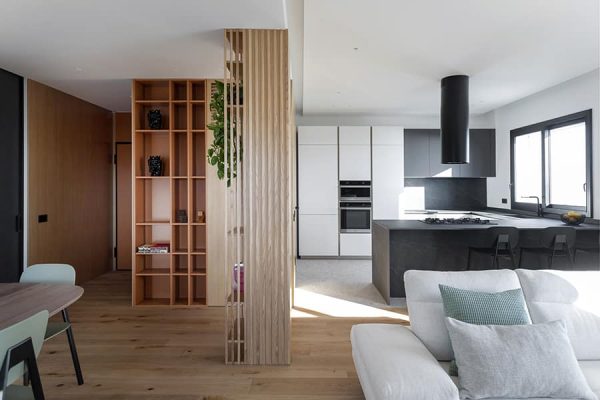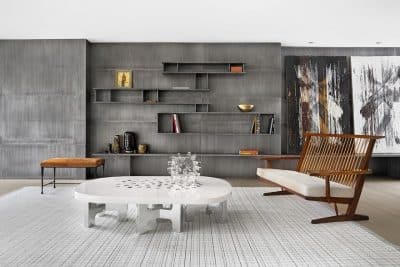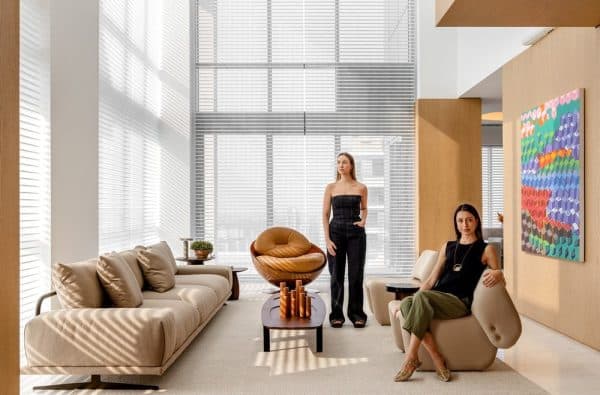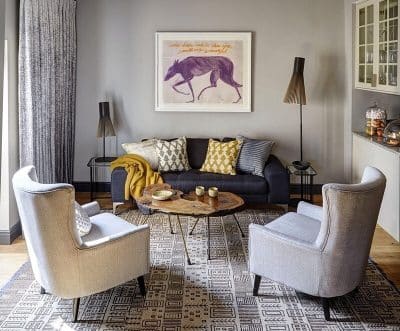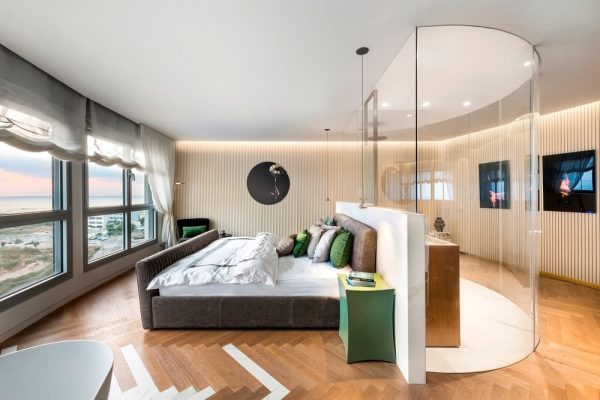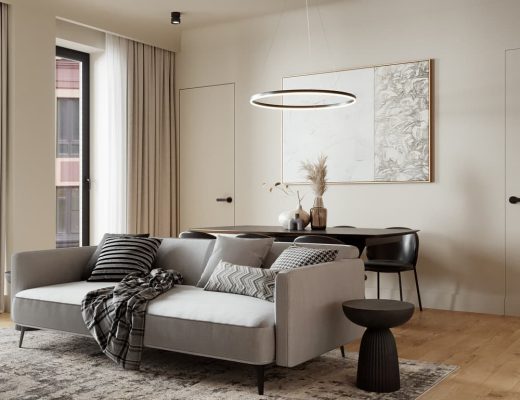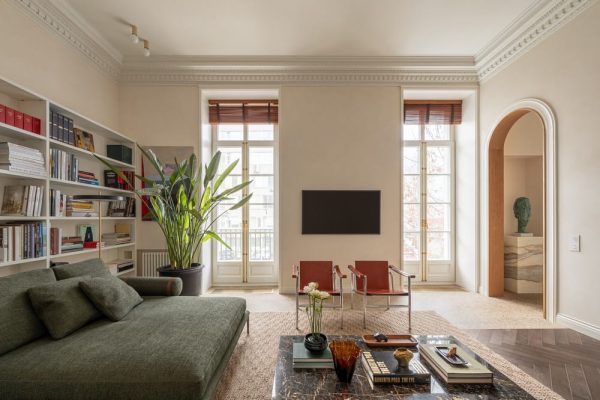
Project: Residence H
Designer: KC Design Studio
Project Leader: Chun-ta, Tsao, Kuan-huan, Liu,
Location: Taipei City, Taiwan
Area: 56 sqm
Photography: Courtesy of KC design
Residence H, crafted by KC Design Studio in Taipei City, epitomizes the thoughtful exploration of spatial dynamics and material texture within its architectural design. The project, primarily focused on the interconnected areas of the dining room, light kitchen, and living room, seeks to master the delicate balance and interaction between ceiling, floor, and walls, achieving a seamless integration of space.
The ceiling design is particularly innovative, featuring a bowl-shaped structure that spans across the square layout of the shared spaces. This unique form enhances spatial perception by both increasing the ceiling height and extending in a smooth arc that connects to the façade, creating an expansive visual flow without visible borders. The strategic placement of dividing lines across the ceiling not only introduces a dynamic element to the design but also serves a functional purpose. These lines intersect at points of frequent activity within the room, cleverly transforming these intersections into sources of light. This method not only illuminates the space efficiently but also adds a layer of aesthetic and logical coherence to the ceiling’s layout.
For the flooring, the use of thin slate expands beyond the horizontal plane, extending vertically to form part of the TV wall. This design choice not only enhances the room’s three-dimensional feel but also establishes a striking contrast with the soft curvature of the ceiling above. The vertical extension of the slate adds a tactile texture to the space, contributing to the overall dynamic between the different surfaces within the room.
The interior of Residence H is purposefully styled in a monochromatic white palette, creating a subtle yet sophisticated backdrop that accentuates the individuality of each piece within the space. This choice serves to highlight the unique characteristics of the furniture and artworks, allowing them to command attention and express their distinct styles and personalities. By employing a restrained color scheme, the design ensures that these elements remain the focal points of the space, enhancing the overall aesthetic appeal and emphasizing the architectural intent to celebrate texture and form in everyday living environments. This strategic use of color and design in Residence H by KC Design Studio showcases how thoughtful interior choices can enhance both the functionality and visual impact of a space.
