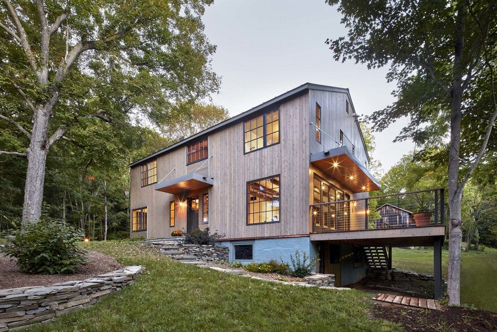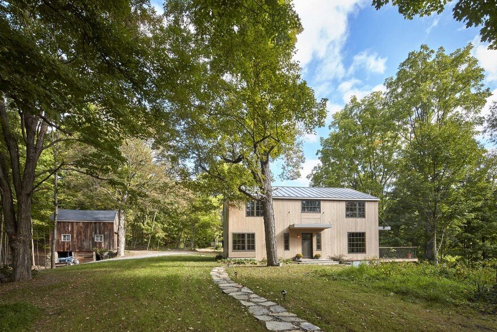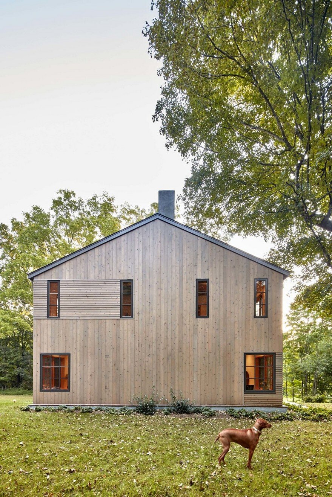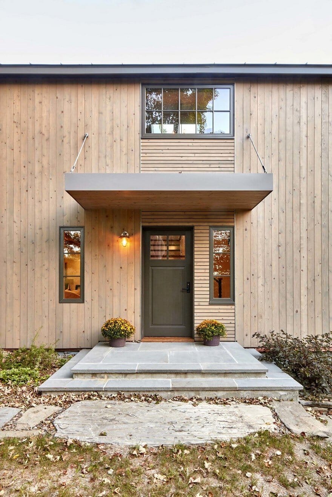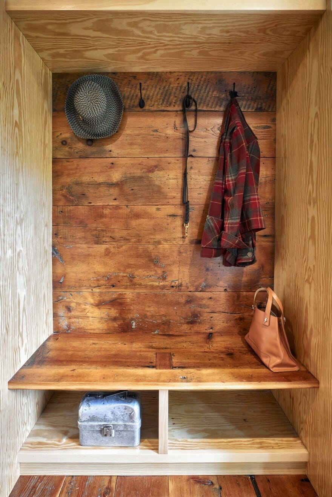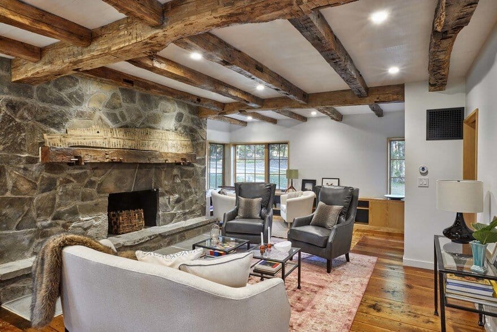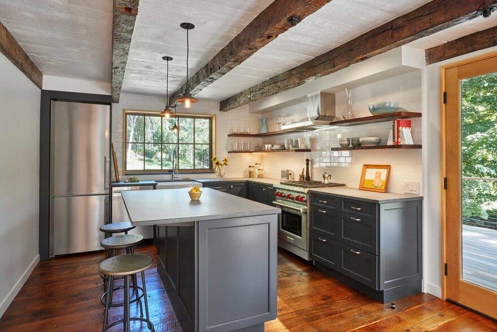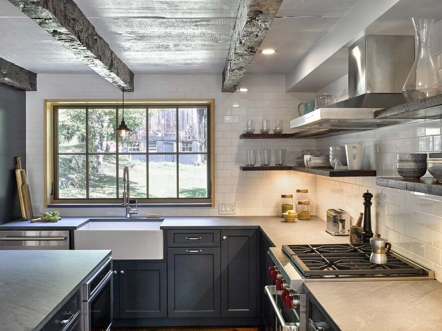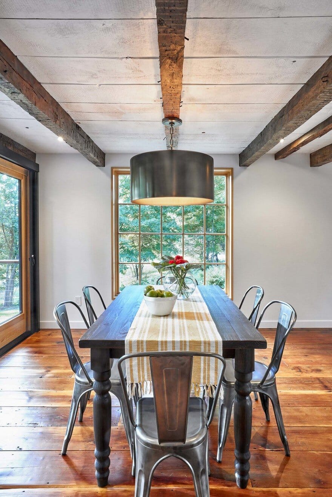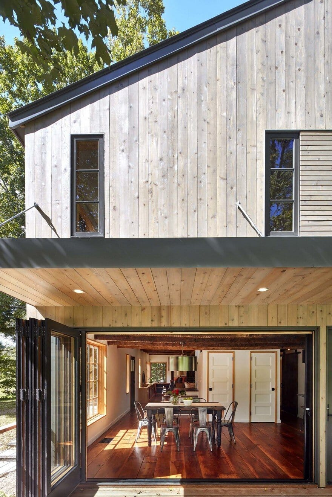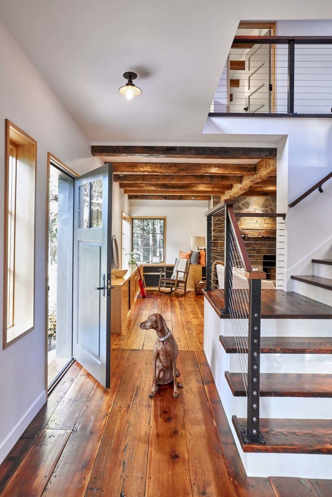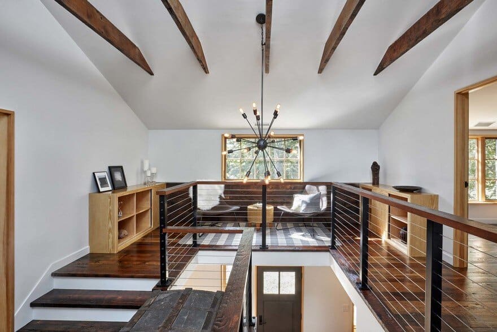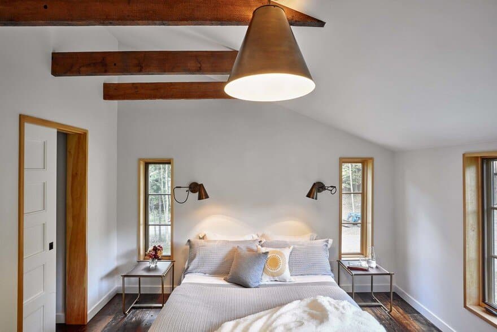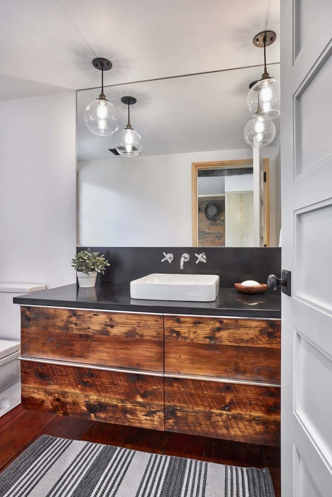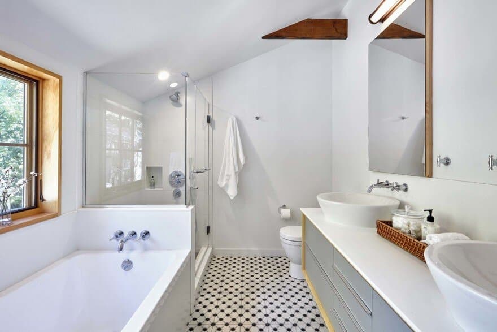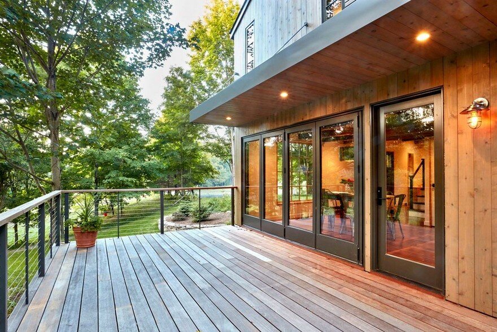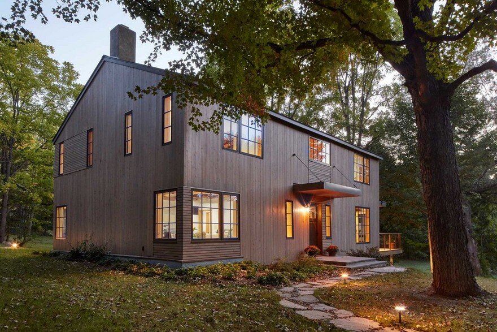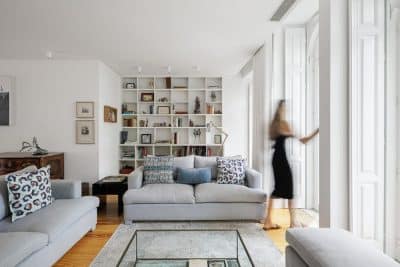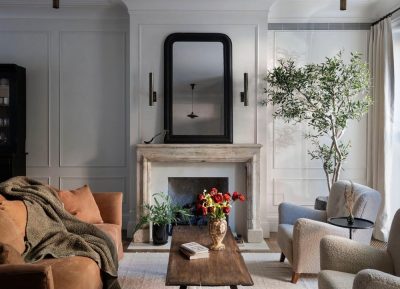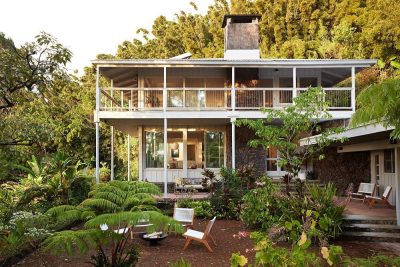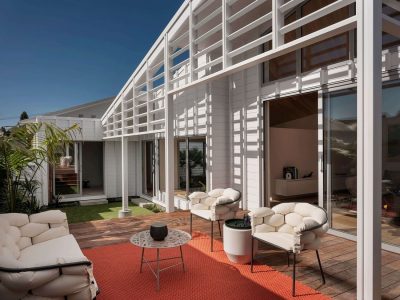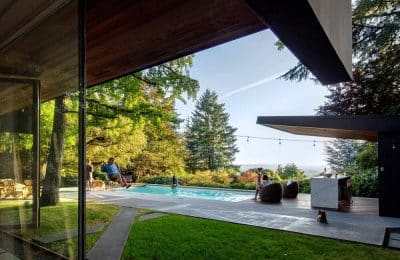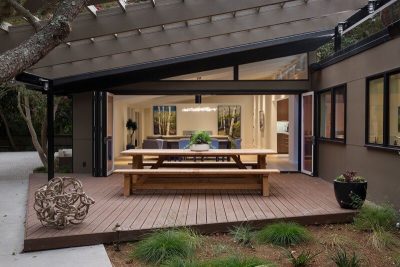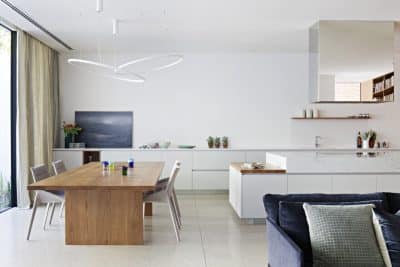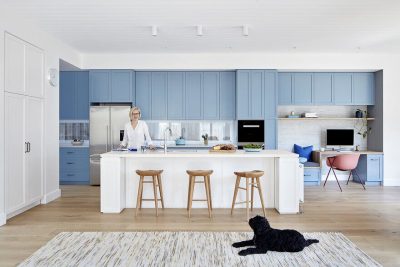Project: Fallkill Farm
Architects: Studio For
Location: Hyde Park, New York, United States
Square Footage: 2,350
Photography: Garrett Rowland
An existing 1830 farmhouse located in historic Hyde Park, NY underwent a full-gut renovation to transform into a Rustic Modern retreat. A speculative project in collaboration with custom-home builder, Wolcott Builders, the two-story house sits on 36 acres and is surrounded by three large barns and a pond.
The main goal of the project was to retain the house’s historical elements such as exposed timber members and a stone hearth, which was built by the original owner with help from his children. In order to do so, we added modern details and amenities, incorporated purposeful elements and provided outdoor views of the beautiful property while maintaining the farmhouse vernacular. The result is a historic yet modern home that complements the surrounding structures.

