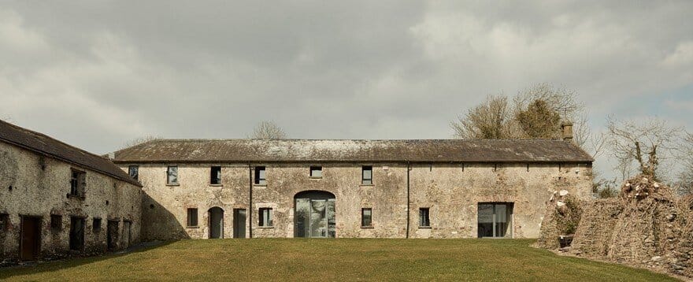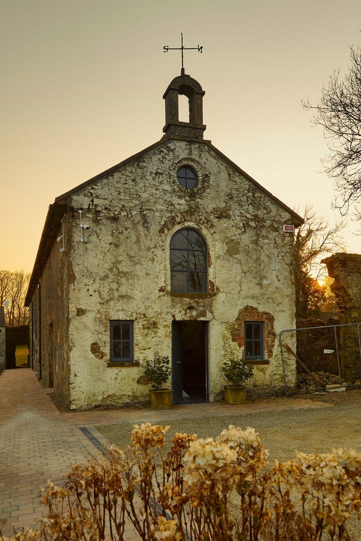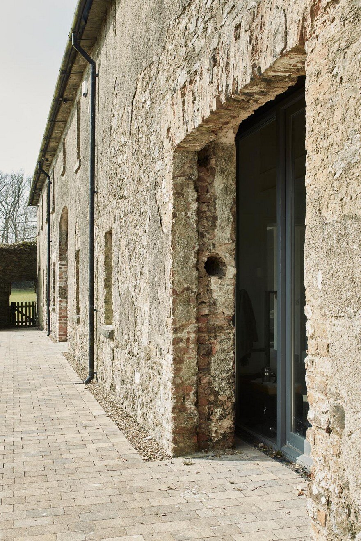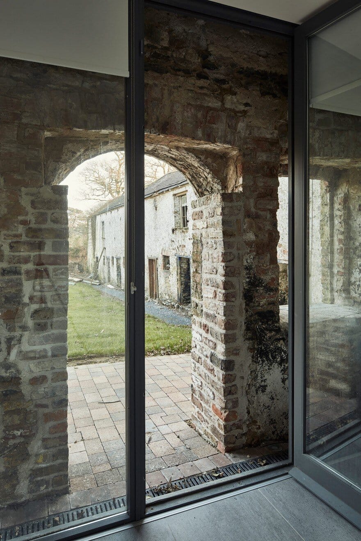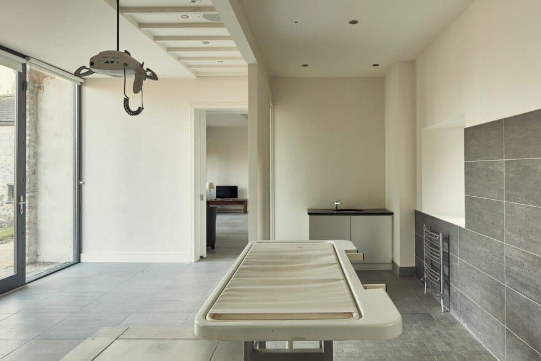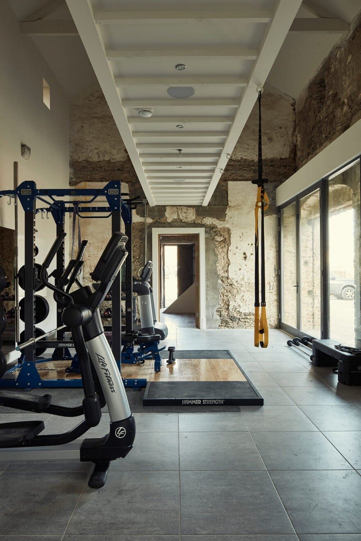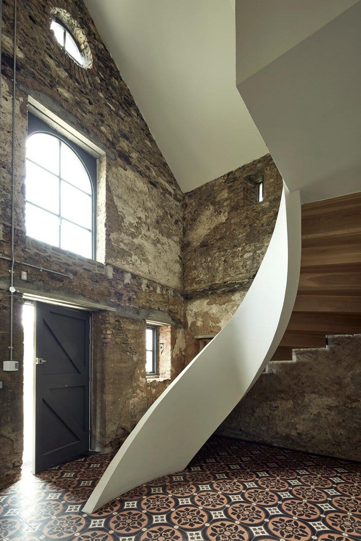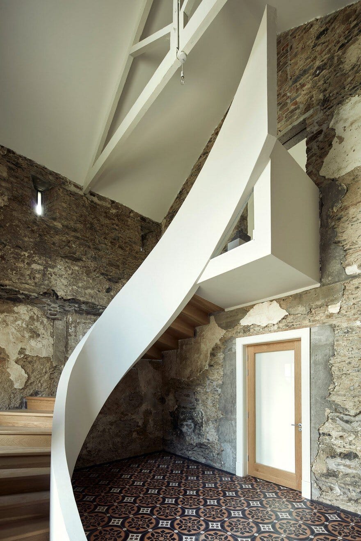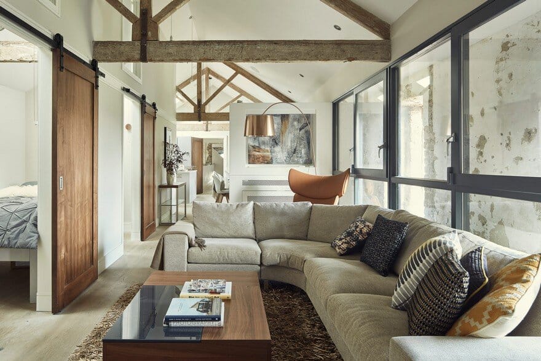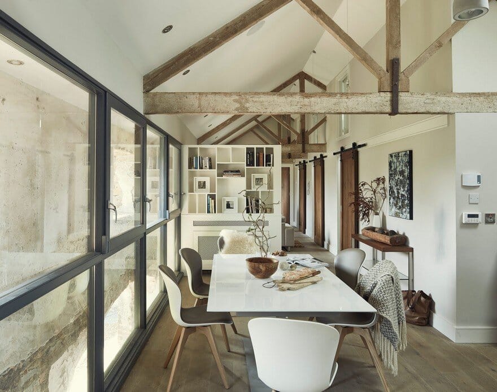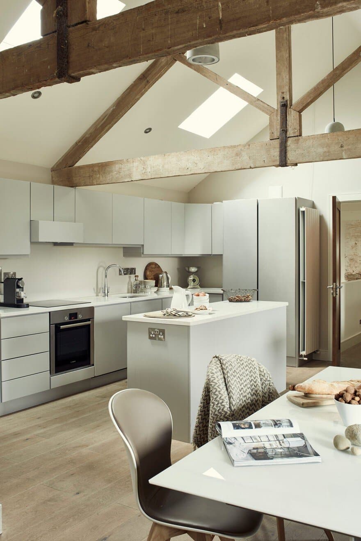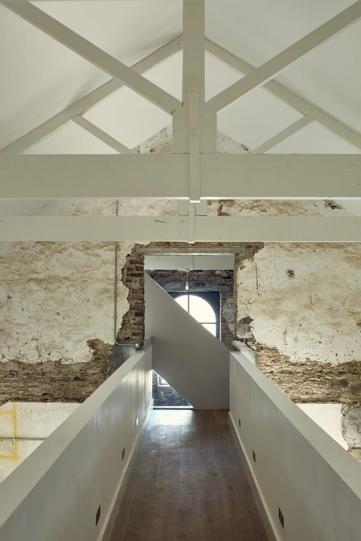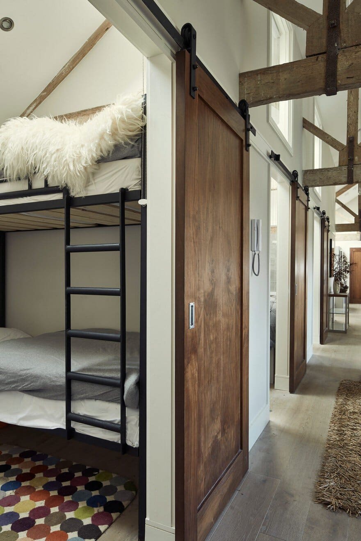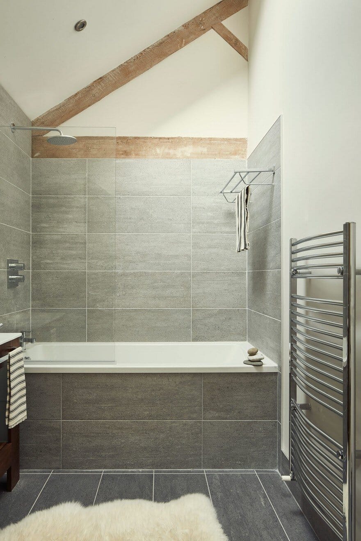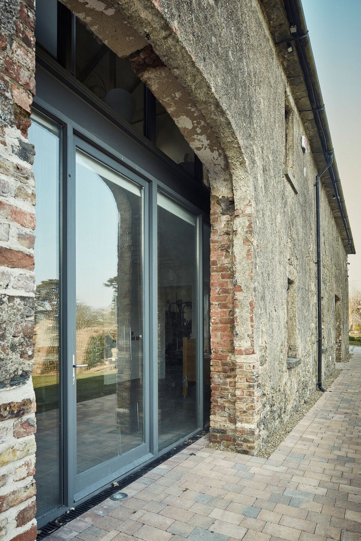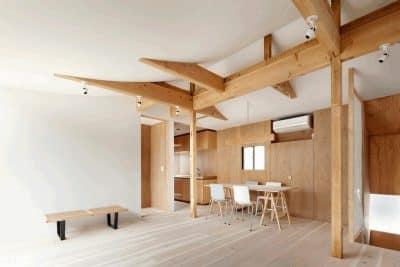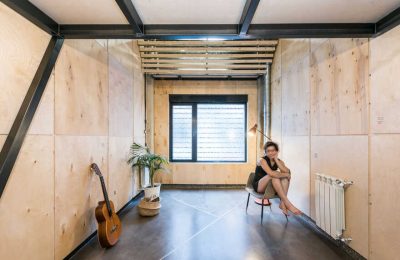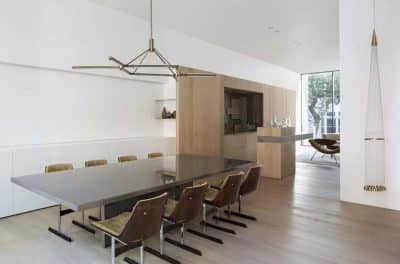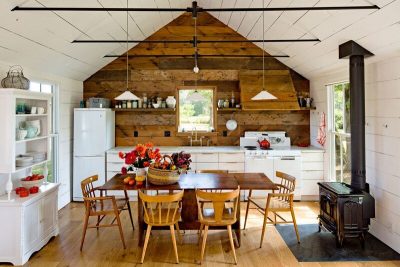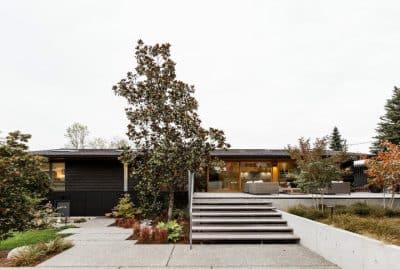Project: 18th Century Coach House Renovated
Architects: dhb architects
Architect in charge: Fintan Duffy
Location: Southwest of Waterford, Ireland
Photographs: Philip Lauterbach and Sorca Duffy
The refurbishment and transformation of an 18th century coach house and protected structure to accommodate an assisted living unit for an extremely disabled young adult and her carers on the ground floor. A home that looks old from the outside is often somewhat less revealing of the passage of time on the inside.
Located in the Irish countryside near to the owners’ house, the ancient structures were probably built in the mid 1700s with additions in the early 1800s. Now, a recessed, two-storey glazed wall on the south side – essentially an exterior within an exterior – leaves the old stonework plain to see from inside as well as out and, with a minimum of restoration in other areas, it’s a building that wears its history with pride.
The existing structure was retained while a new one was inserted, consisting of a recessed, two-storey glazed wall to the south and a concrete ribbon stairs at the main entrance. On the ground floor is a gym used by the owners, plus a two-bedroom guest apartment, while the upper floor contains a second two-bedroom guest apartment.
The staircase design was inspired by the 18th century style of grand staircases and has a concrete ribbon balustrade and cantilevered steel stairs clad in timber. The homeowners chose the beautiful tiles that make a feature of the floor.

