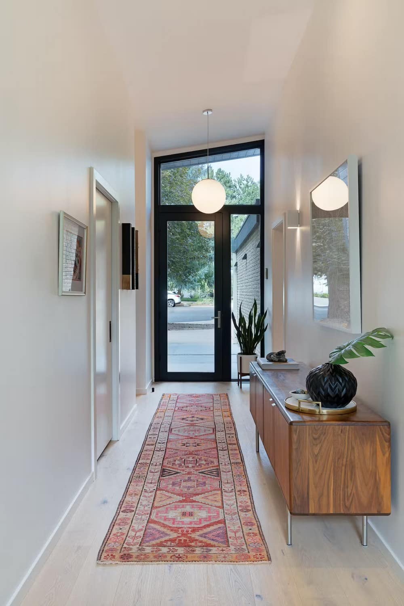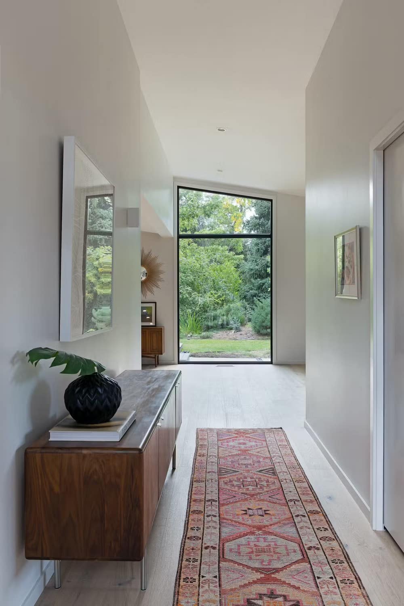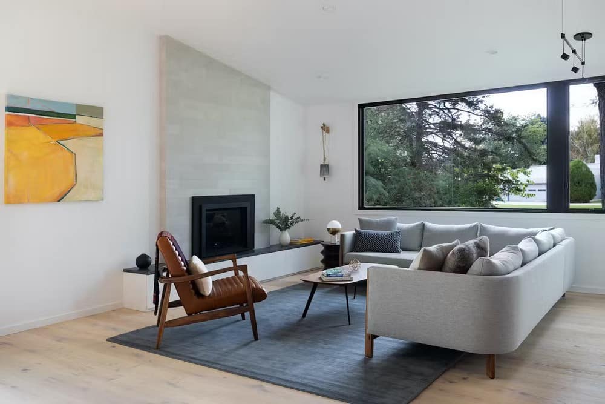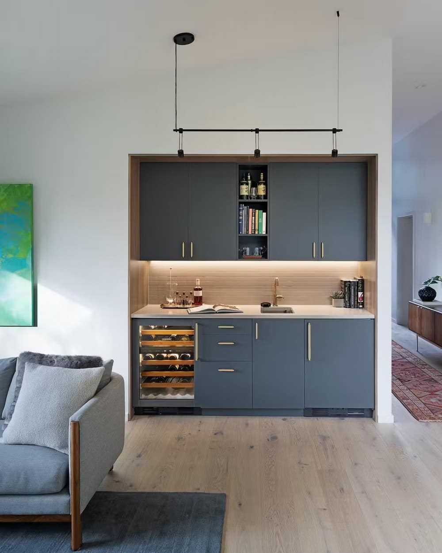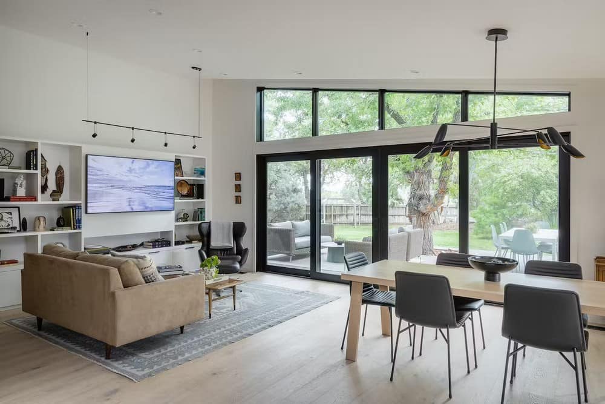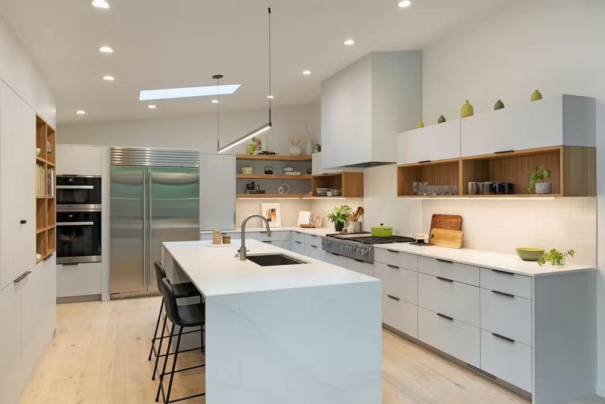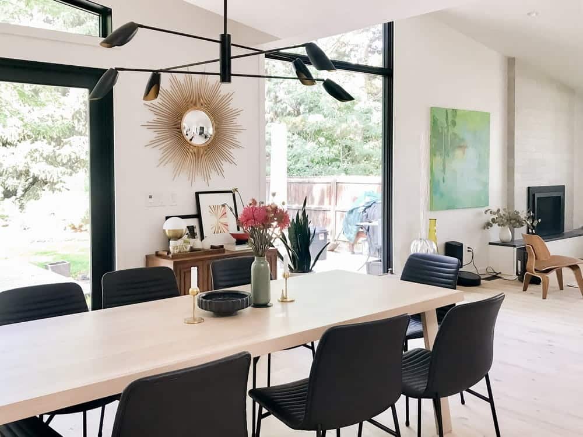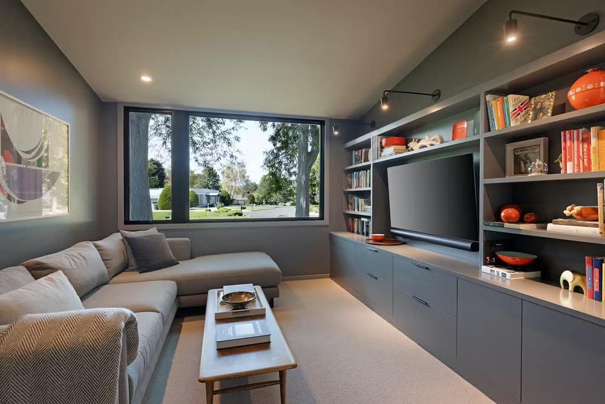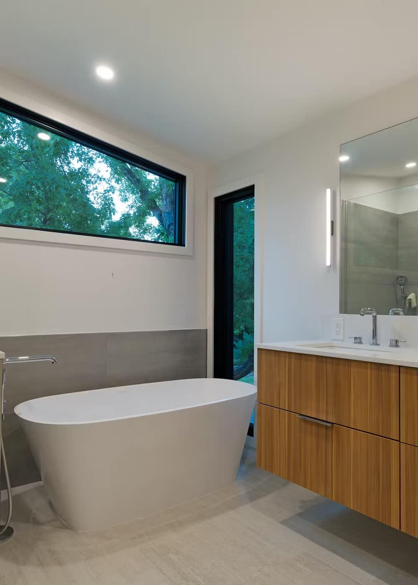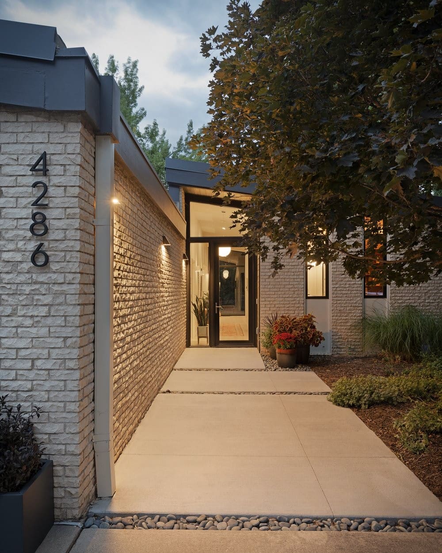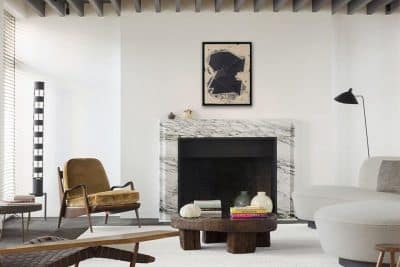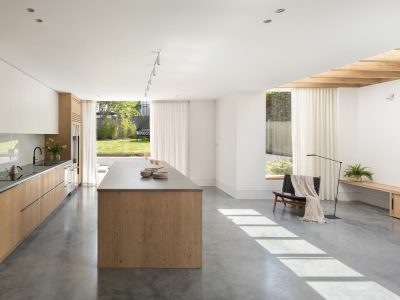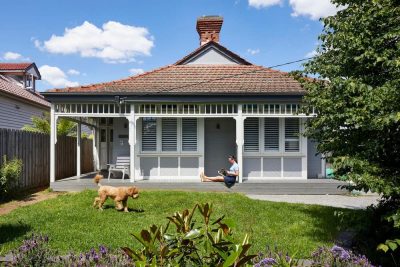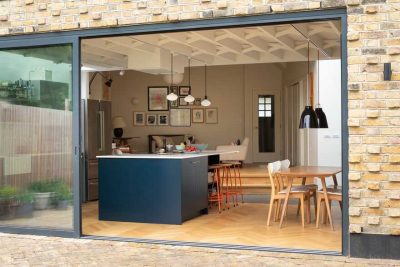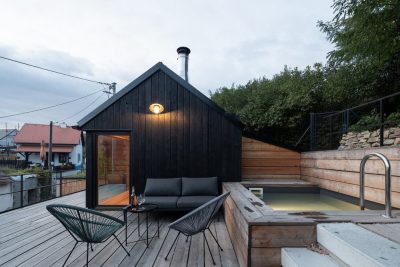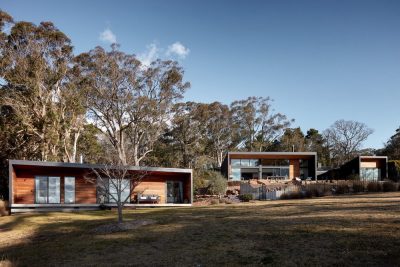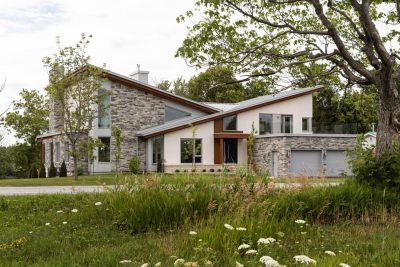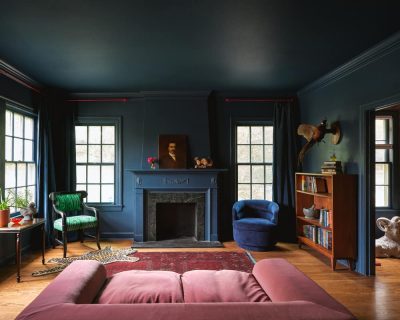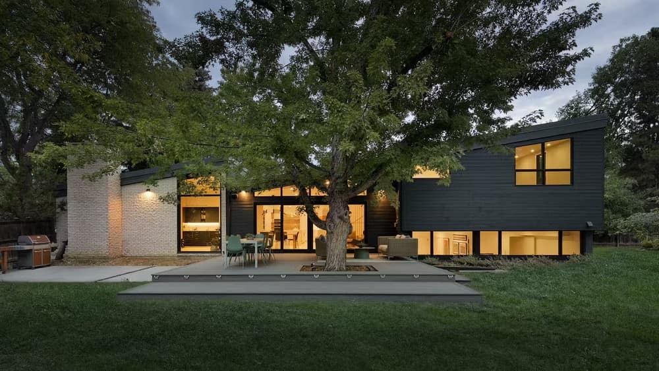
Project: 1970s House Re-Imagined
Architecture: Cadence Design Studio
Interior Designer: Natalie Myers
Builder: Britman Construction
Location: Cherry Hills Village, Colorado, United States
Year: 2023
Photo credits: JC Buck
We love this unique 70s house in Cherry Hills Village! We completed a full remodel of this home based on what the owners were inspired by – a comfortable, laid-back California vibe, combined with a clean light, and calmness of the Scandinavian aesthetic, along with a few mid-mod elements. During their Pinterest image searches, our clients discovered the style term that perfectly reflects what they are going for – Scandifornian– coined by LA interior designer Natalie Myers. We love this as it combines the best elements of modern design with easy livability for a young family.
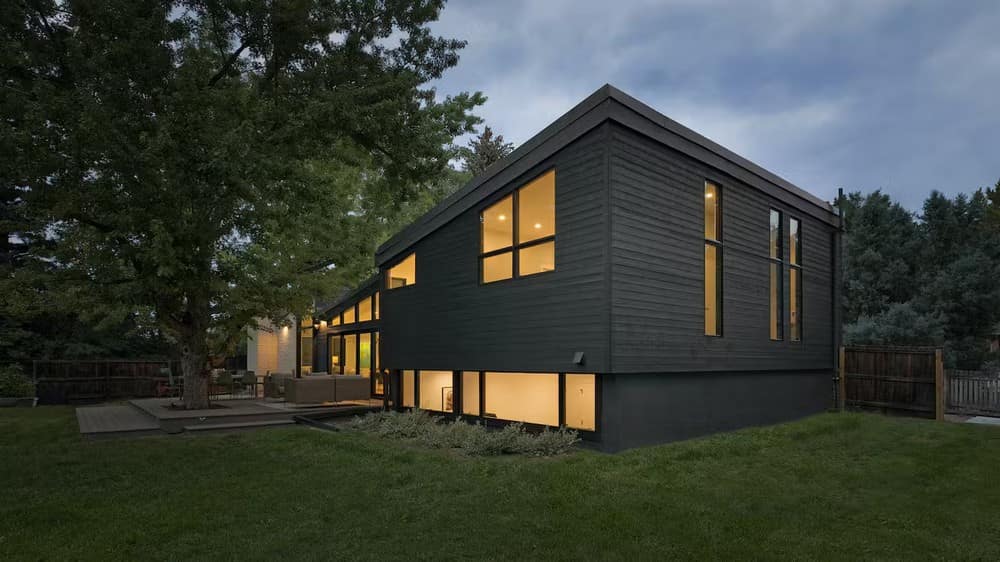
The house was originally designed by local architect Edward Towbin and has a bold profile with three sloped roof volumes. This has been enhanced with larger window and door openings, a brand new kitchen and mudroom, a new re-configured master suite and bathroom, and new finishes and fixtures throughout. The highlight of the home is an existing sunroom which has been converted into the living and dining area – connecting the kitchen to the back patio via large sliding patio doors. Good to be working with Britman Construction again on this one, and a big thanks to JC Buck for the final photos!
