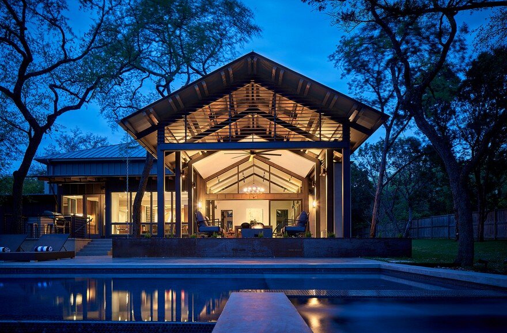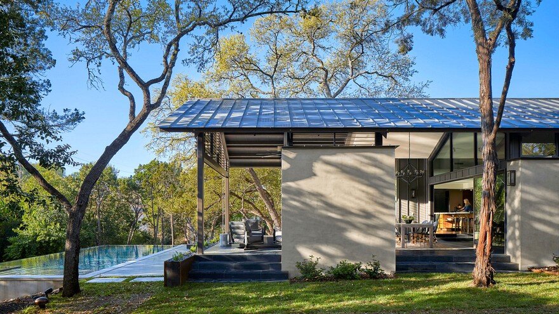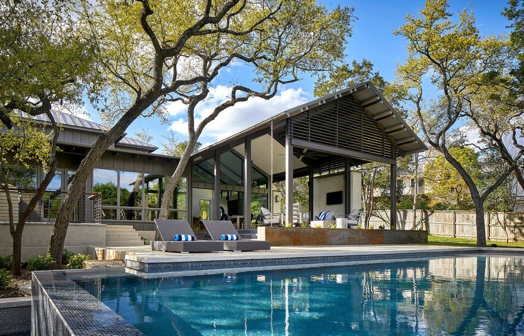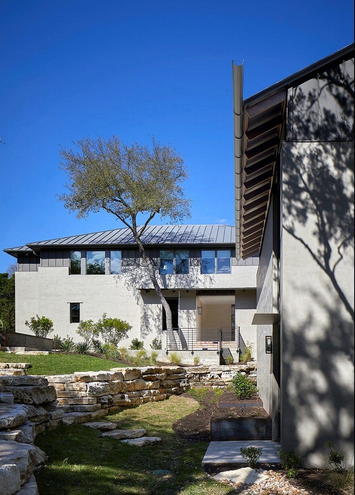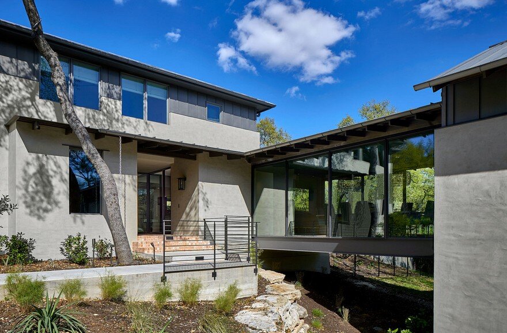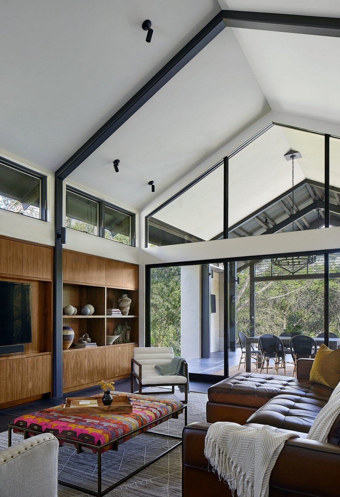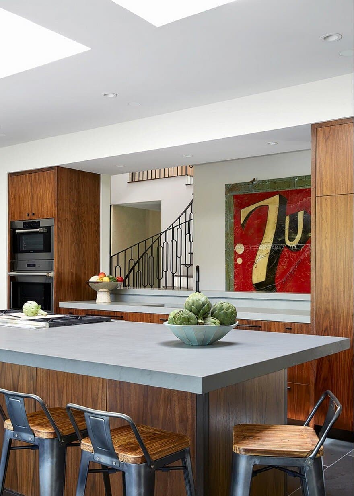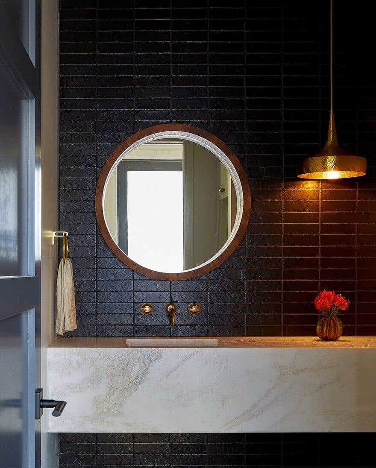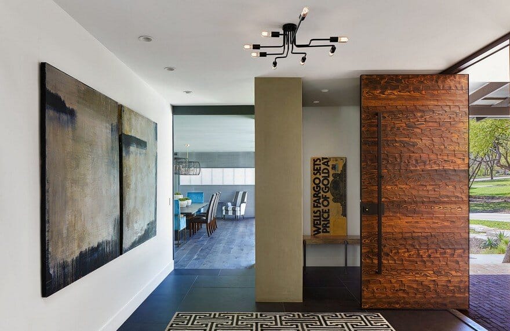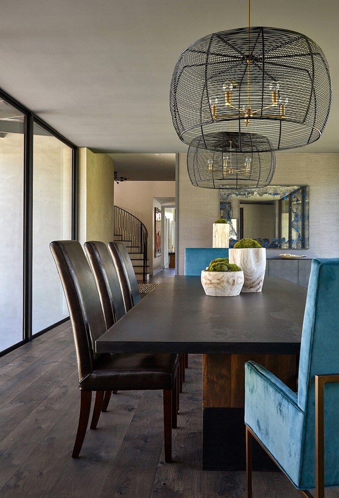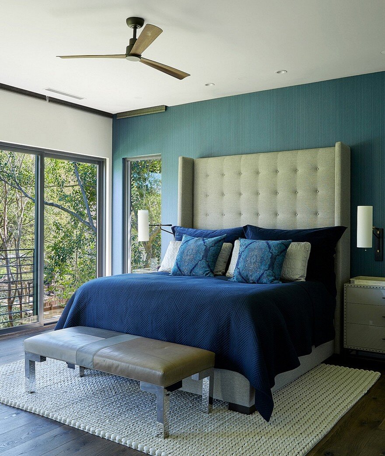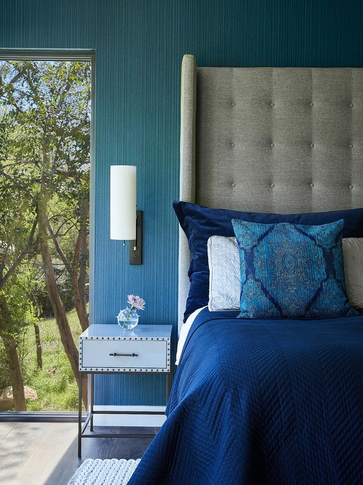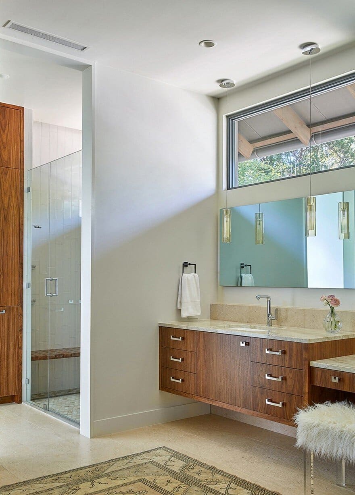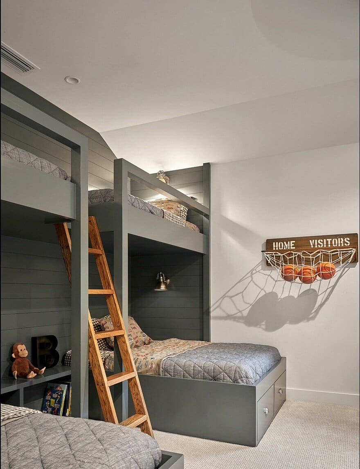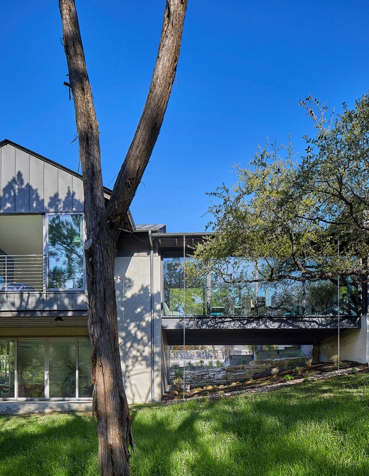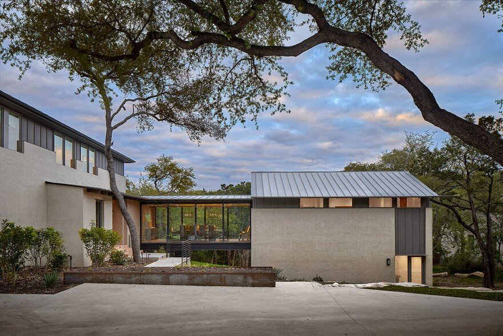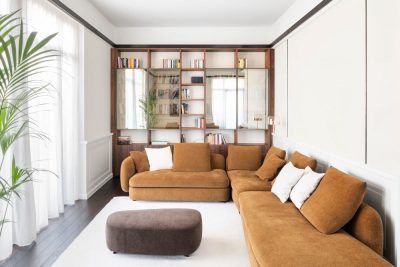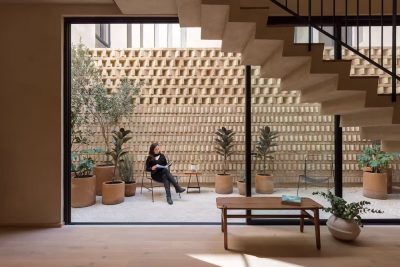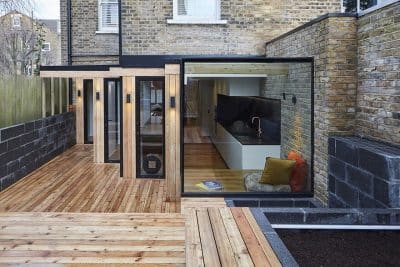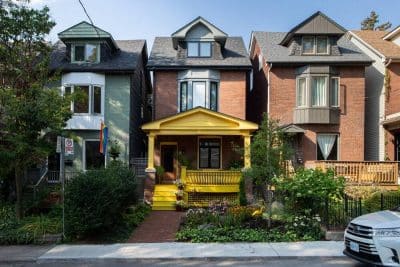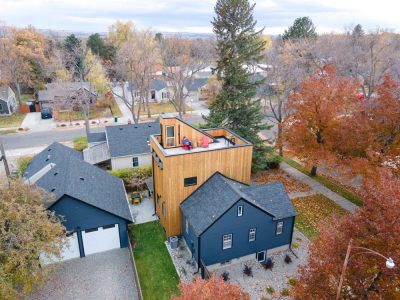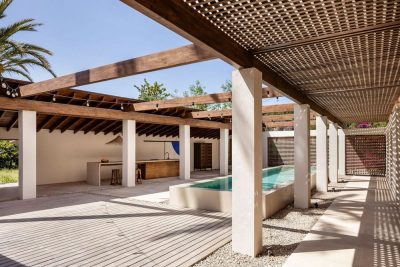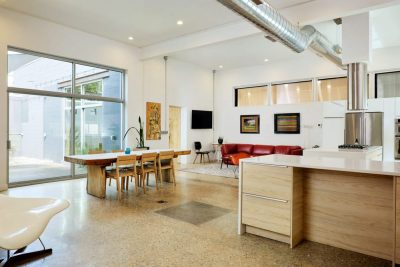Project: Bridge House / Suburban Brick House
Architects: Furman + Keil Architects
Design Team: Gary Furman, Philip Keil, Arthur Furman, Drew Wilson
Location: Austin, Texas, United States
Landscape Design: Land Restoration
Interior Design: Wendy Williamson
Photographer: Dror Baldinger
The convenient location of this large lot in west Austin attracted the new owners, but the 1980’s era suburban brick house that existed on the property didn’t align with their modern aesthetic, nor did it take advantage of the wooded natural setting. A remodel and addition retained the core of the original structure and simplified the massing, removing extraneous gables and appendages.
A light-filled living room and kitchen were added to the back of the house, opening to a new covered outdoor living space and negative-edge pool with views into the woods. The added area improved the flow of the house, and allowed it to serve double duty as a family house and as a space for frequent indoor-outdoor entertaining.
The front was re-imagined with a modern volume containing master bedroom and gym, connecting to the main house with a dramatic steel and glass dining room bridge. The entry was reconfigured to bring guests into the heart of the house, where a curved staircase retains the memory of the former design. The design brings a fresh material clarity to the house.
On the exterior, stucco covers the old brick, retaining the thickness of the masonry and providing a blank canvas for capturing shadows and light. Standing-seam metal roofing and siding brings a contemporary feel to the composition. The interior is simply defined with white walls, walnut casework, steel detailing, and slate and wood floors, giving new life to this house for a young family with three active boys.

