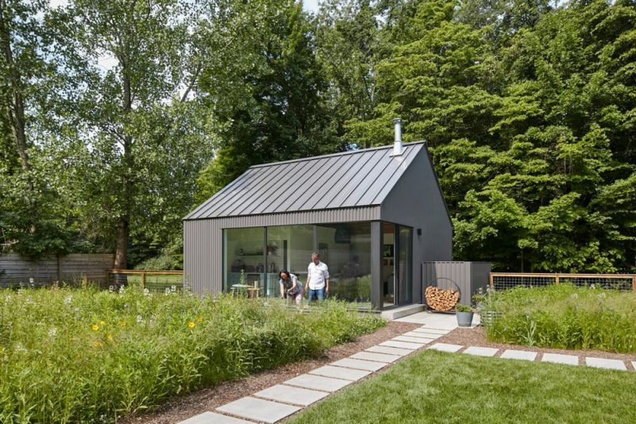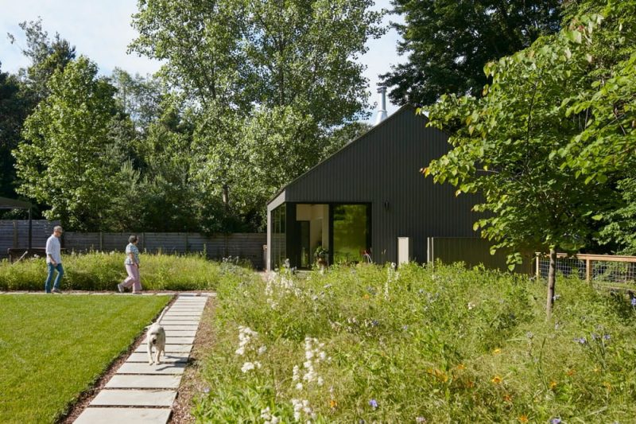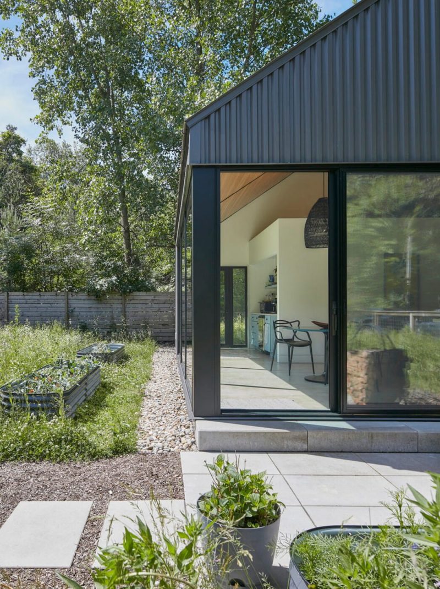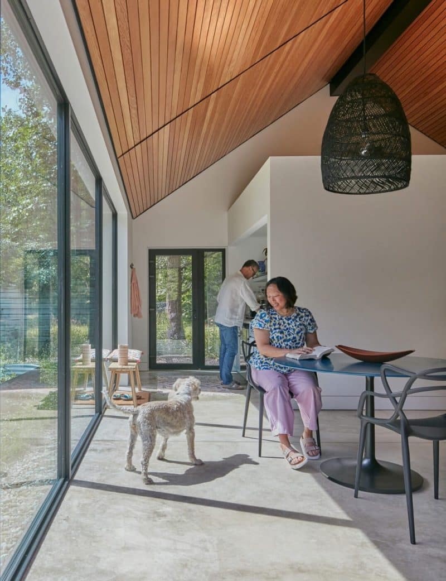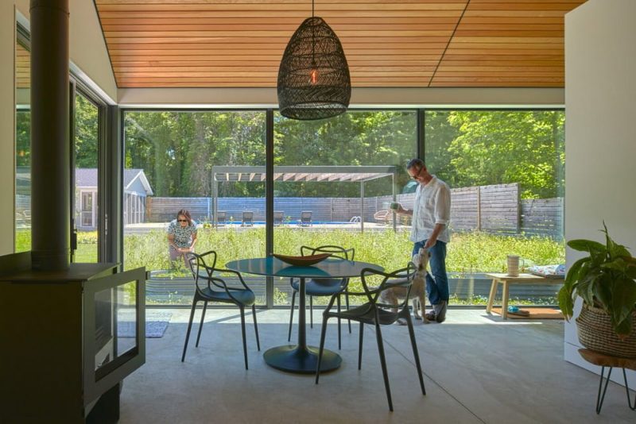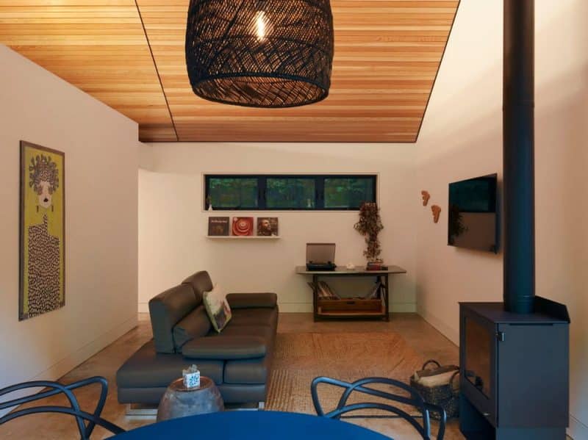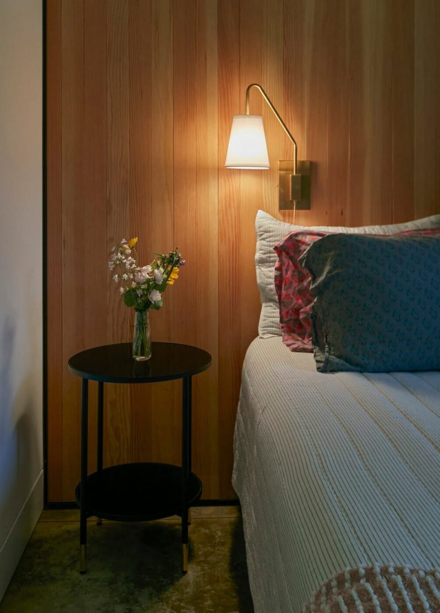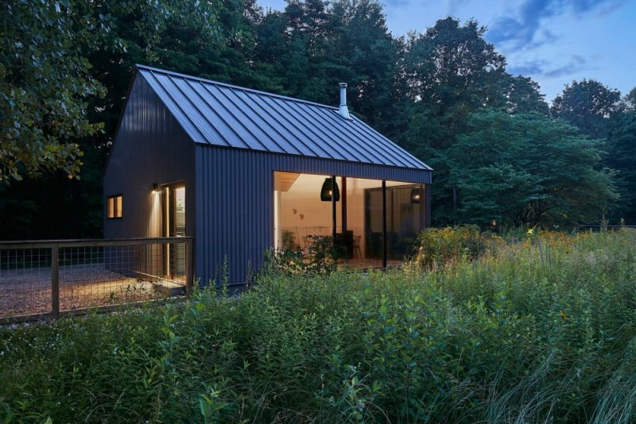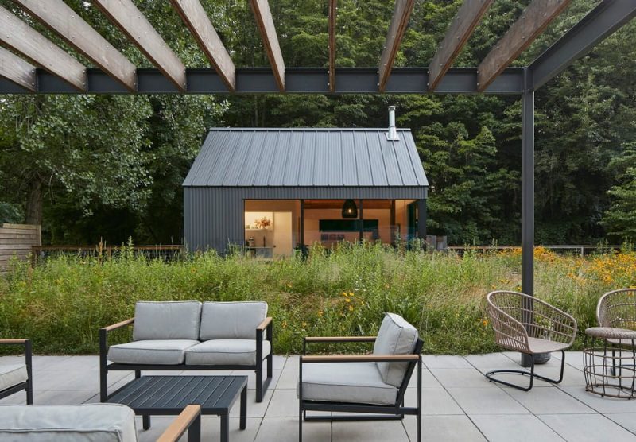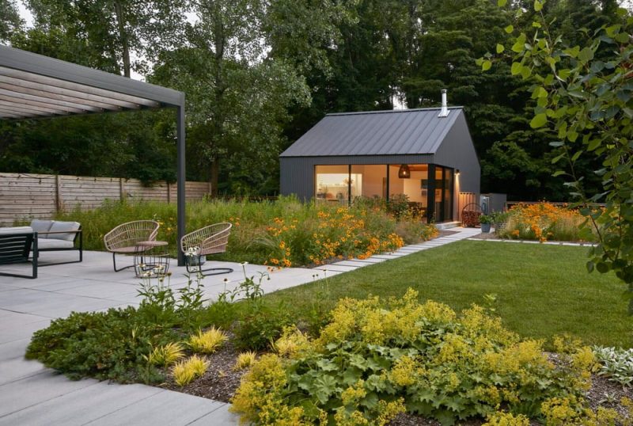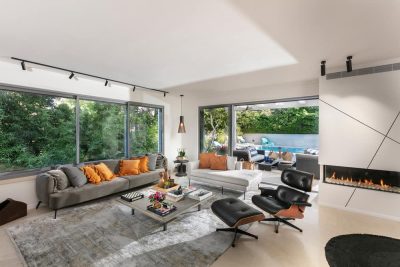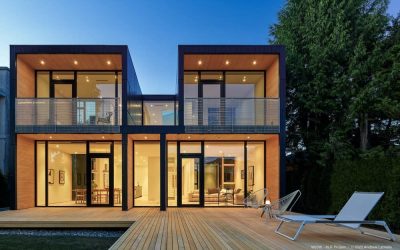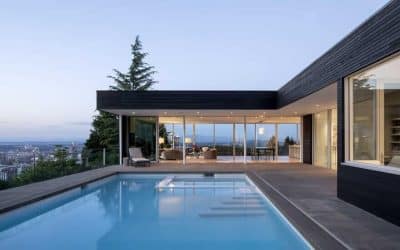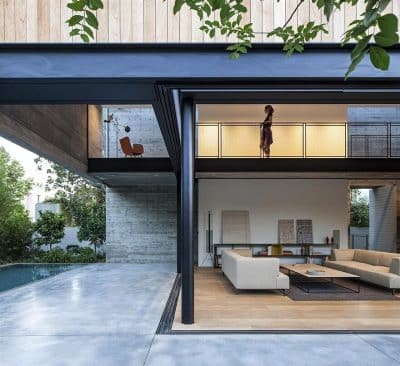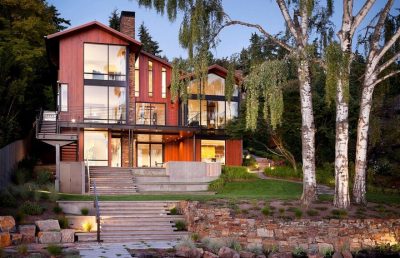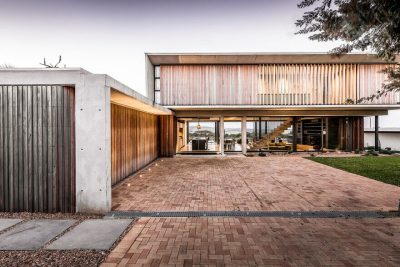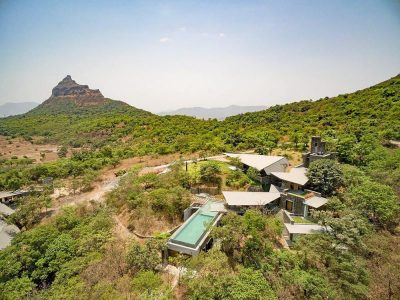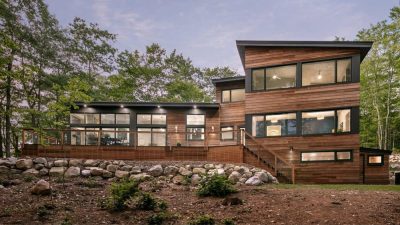
Project: 24′ x 24′ Studio
Architecture: Wheeler Kearns Architects
Structural Engineer: Enspect Engineering
Landscape Architect: McKay Landscape Architects
Location: Michigan, United States
Year: 2024
Photo Credits: Tara White
24′ x 24′ Studio by Wheeler Kearns Architects transforms a simple accessory building into the heart of a Michigan retreat. Initially conceived to replace an old horse stable barn without foundations, this compact studio now anchors the property—connecting the main house, pool, and gardens with a fresh architectural gesture.
Merging Vernacular and Contemporary
First, the studio’s form echoes the original ranch’s board‑and‑batten façade and shingle roof. However, it introduces modern details: a standing‑seam black metal roof and crisp corrugated box‑rib walls. As a result, the building feels both familiar and new, seamlessly integrating with its surroundings while making a bold statement.
A Flexible Great Room
Inside, a warm wood ceiling accentuates the gable, drawing the eye upward. Meanwhile, a floating volume houses the kitchen, bathroom, and bedroom, freeing the central space for multiple uses. Tall glass sliding doors wrap the corner and open directly onto the lawn. Consequently, indoor and outdoor living merge effortlessly, whether the family is entertaining guests or enjoying quiet moments.
Meticulous Detailing
Moreover, every detail is carefully considered. Reveal beads frame windows and doors, while a slated wood ceiling adds texture overhead. In the bedroom, a wooden accent wall provides warmth against polished concrete floors. Together, these elements create a refined yet relaxed atmosphere.
Sustainability at the Core
Furthermore, the studio embraces eco‑friendly strategies. Its all‑electric design pairs robust insulation and triple‑pane windows with cross‑ventilation to reduce energy use. LED lighting throughout and a sealed wood stove for winter heating add efficiency. In addition, a VRF mini‑split unit handles heating and cooling, while an electric boiler powers radiant hydronic floor heating and domestic hot water. Consequently, the building maintains comfort with minimal environmental impact.
A Purposeful Accessory
Ultimately, the 24′ x 24′ Studio stands as more than a secondary structure. It is a modest, thoughtful centerpiece that unites architecture, landscape, and sustainability. Thus, Wheeler Kearns Architects have created an accessory dwelling that brings joy and purpose to every corner of this Michigan retreat.
