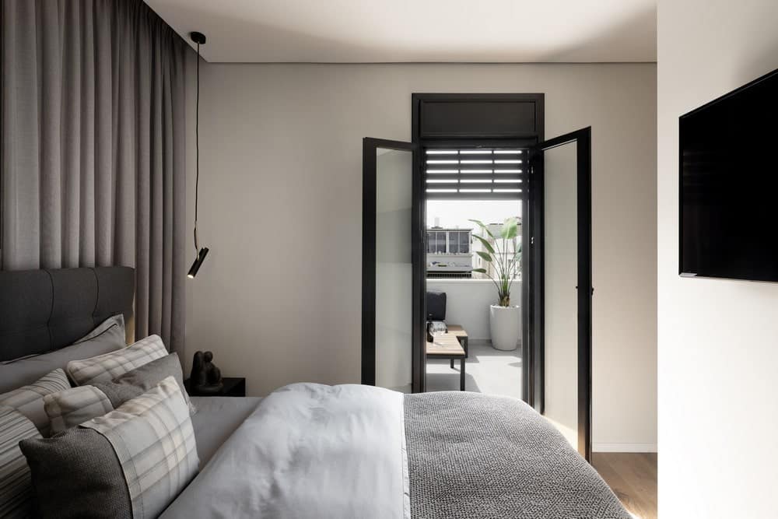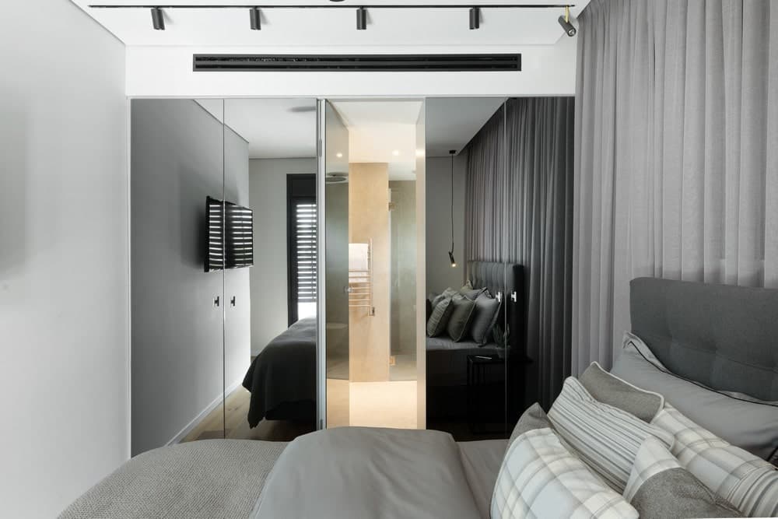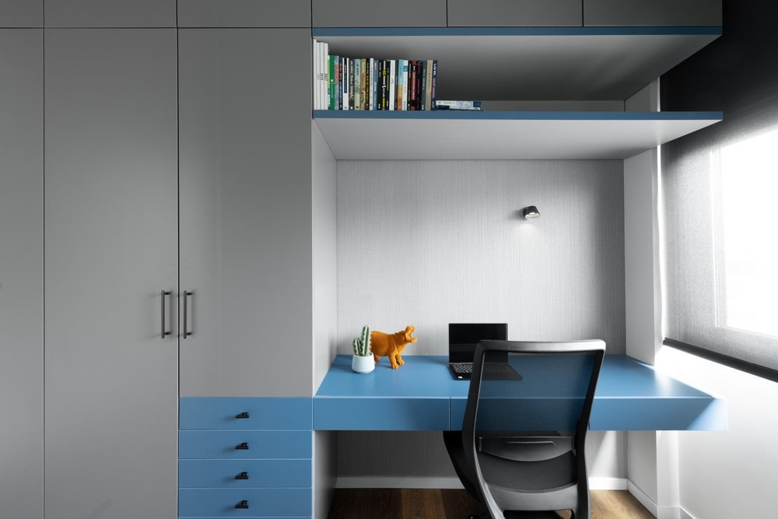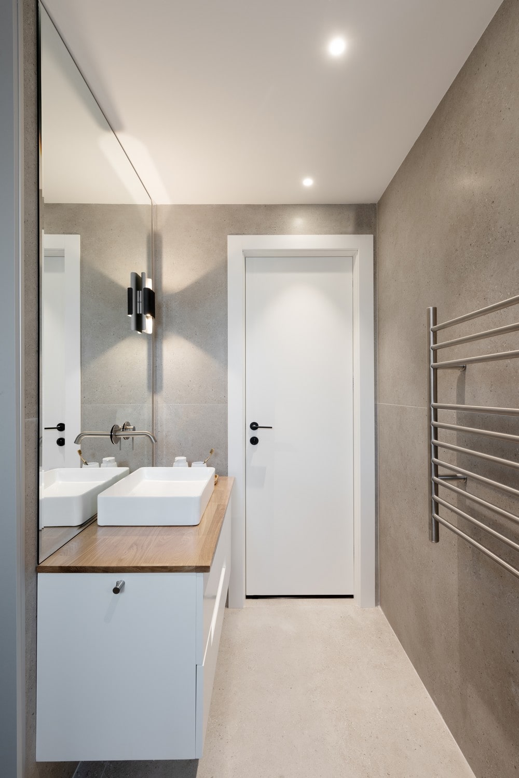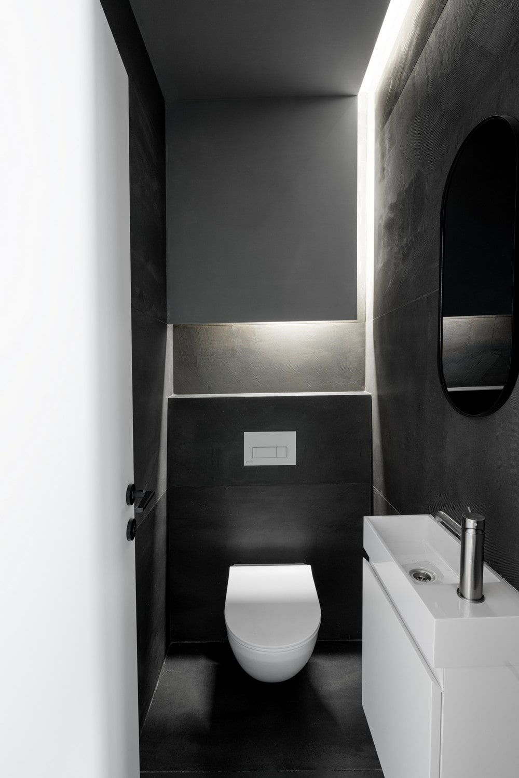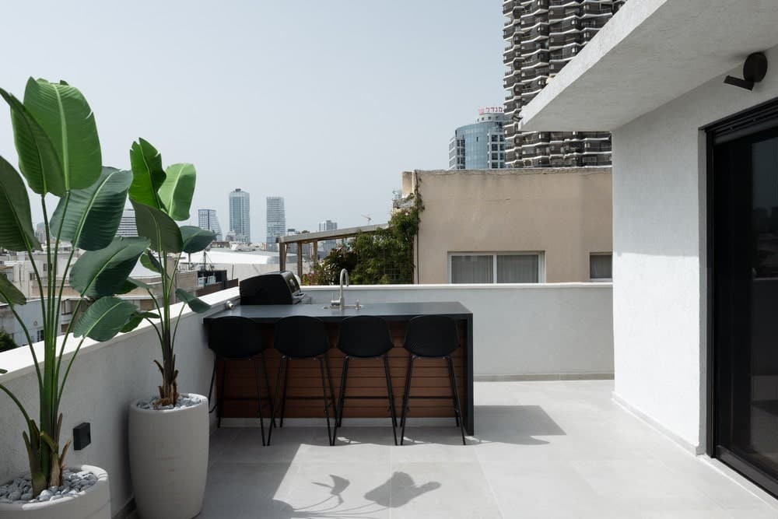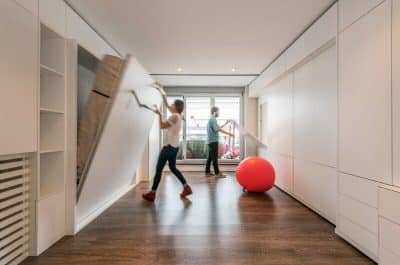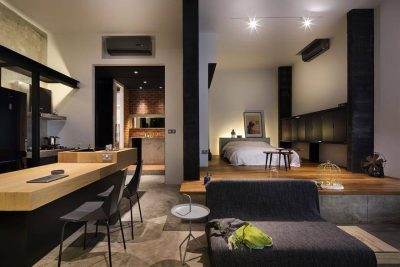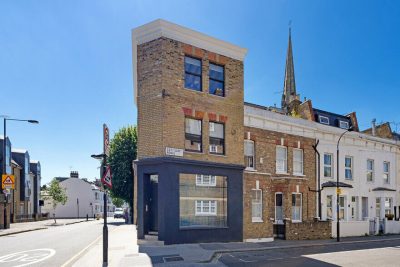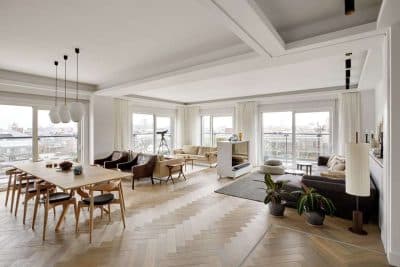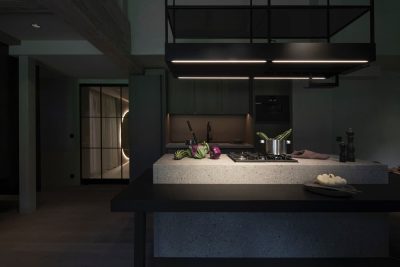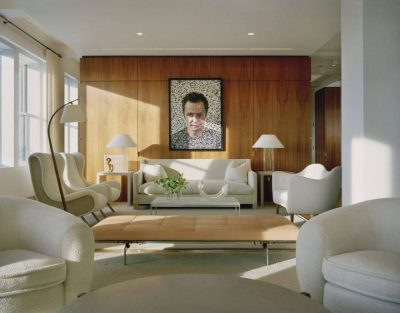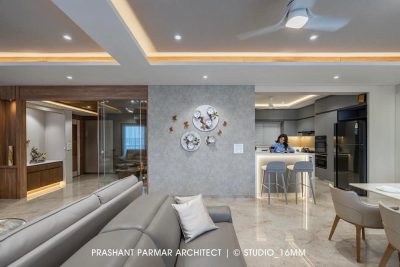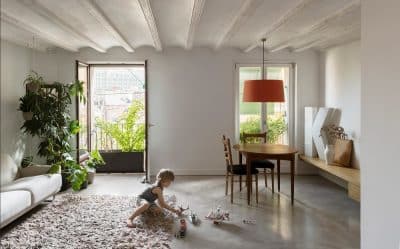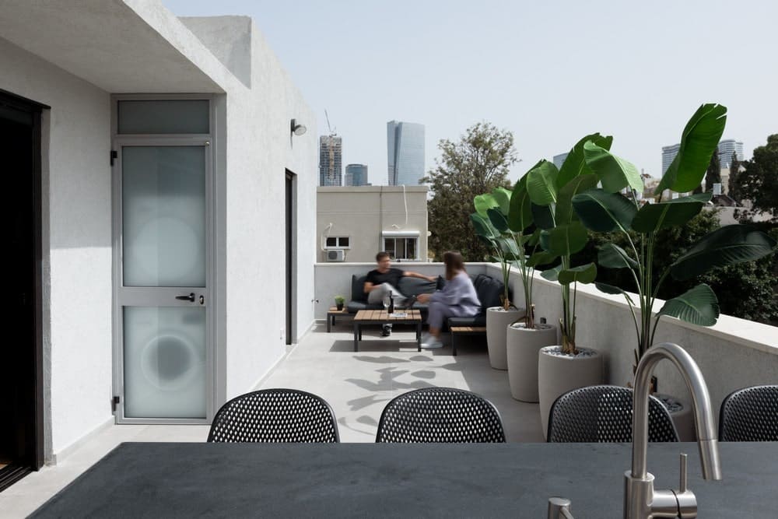
The Project: 3 Room Apartment
Interior Design: Nadya Roitblat from NR Interior Design Studio
Location: Tel Aviv, Israel
Area: 50 sqm + 30 sqm Balcony
For: Single, 30 years old
Textiles: ELLA DECOR – Curtains, Pillows, Upholstery
Photo Credits: Gidon Levin
“A sophisticated bachelor pad inspired by Fifty Shades of Grey in terms of both the style and the palette.” Architect – Nadya Roitblat
“The design of a 50 sqm apartment is no small matter,” explains interior designer Nadya Roitblat from NR Interior Design Studio. “The planning for three rooms needs to be precise and well-calculated to encompass the property owner’s needs.” According to Roitblat, “The goal for the single occupant in his early 30s was for the apartment to serve him both in the future when his status changes and in the present.”
The 3 Room Apartment, situated on Dizengoff Street in an old Tel Aviv building, underwent significant renovation, including the envelope, aluminum work, wall demolition, kitchen, installations, etc., to optimize each of the three rooms within the 50 sqm space. Roitblat managed to blend and incorporate various room functions. For instance, the hallway wall doubles as the TV wall, and the kitchen and living room share a space, divided by a couch attached to the kitchen island, creating a partition between the two functions.
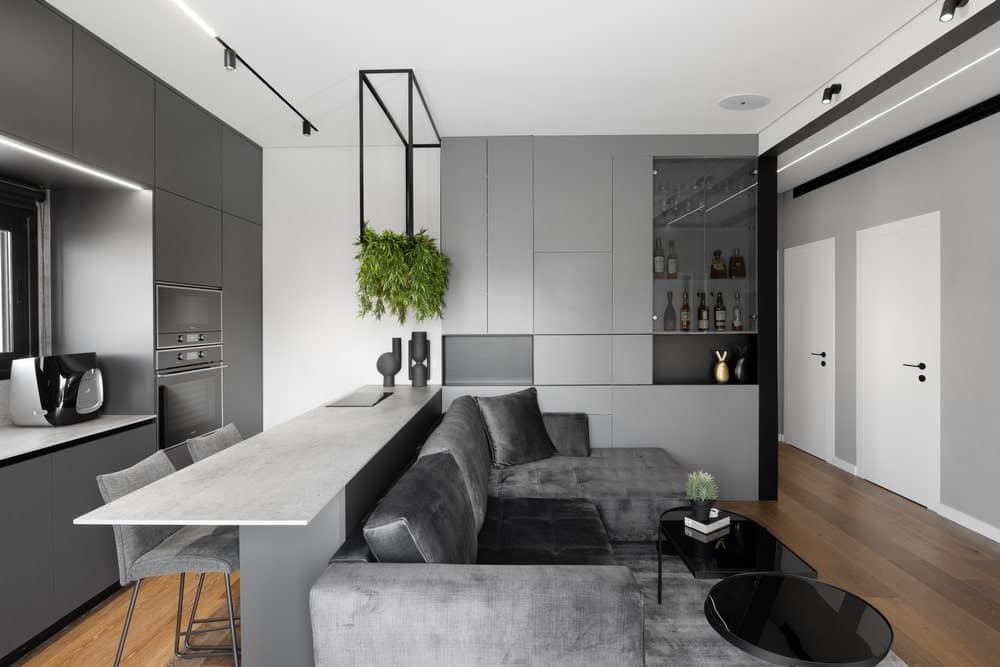
“The design style, in line with the occupant’s preferences, was modern, with an emphasis on dark and dramatic colors, creating a boutique hotel feel in Tel Aviv. Beyond the usual functions, the homeowner also wanted an impressive workspace and guest amenities. I adhered to the concept and his preferences, and that’s how it turned out.”
The common area is characterized by dark colors, particularly the black-gray kitchen. A dominant gray carpentry wall in the living room, a dark gray sofa, and walls providing a softer gray shade create a delicate contrast, while the natural wood-toned flooring adds warmth that “softens” the drama.
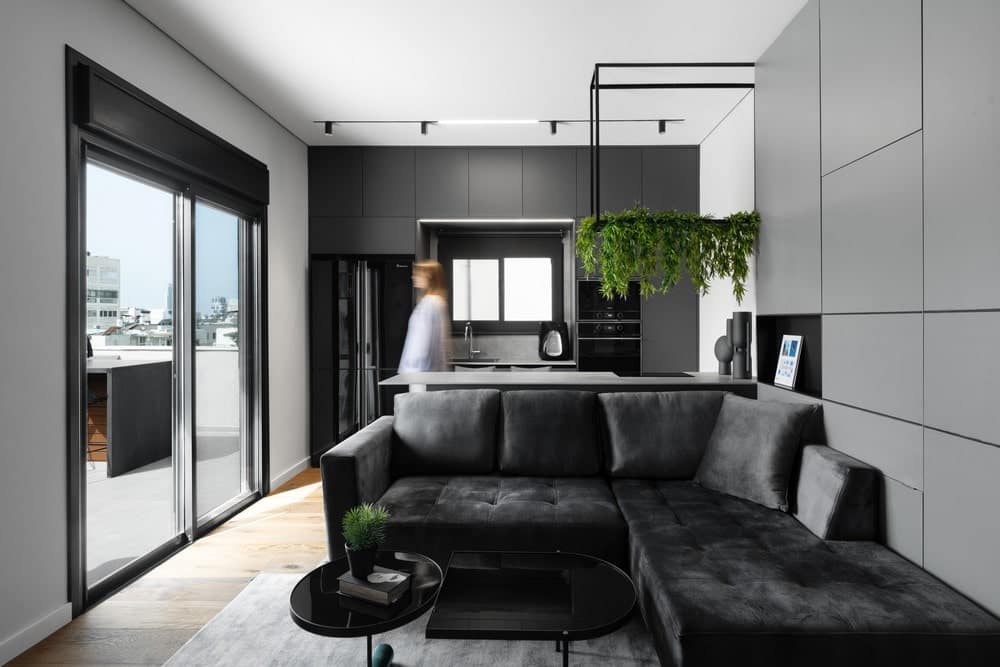
The bedroom continues the gray-black tones while using layered textiles designed and planned by Ella Shlomov from ELLA DECOR, creating comfort and warmth. Among these are a richly textile-covered bed back, deep curtains, bedding, and plush pillows.
To visually expand the bedroom space, a wardrobe with a dark façade was designed, reflecting the Tel Aviv landscape. One of the wardrobe’s doors serves as a hidden door leading to the bathroom, maintaining a clean look. Through thoughtful planning, an additional exit to the balcony was created from the bedroom.
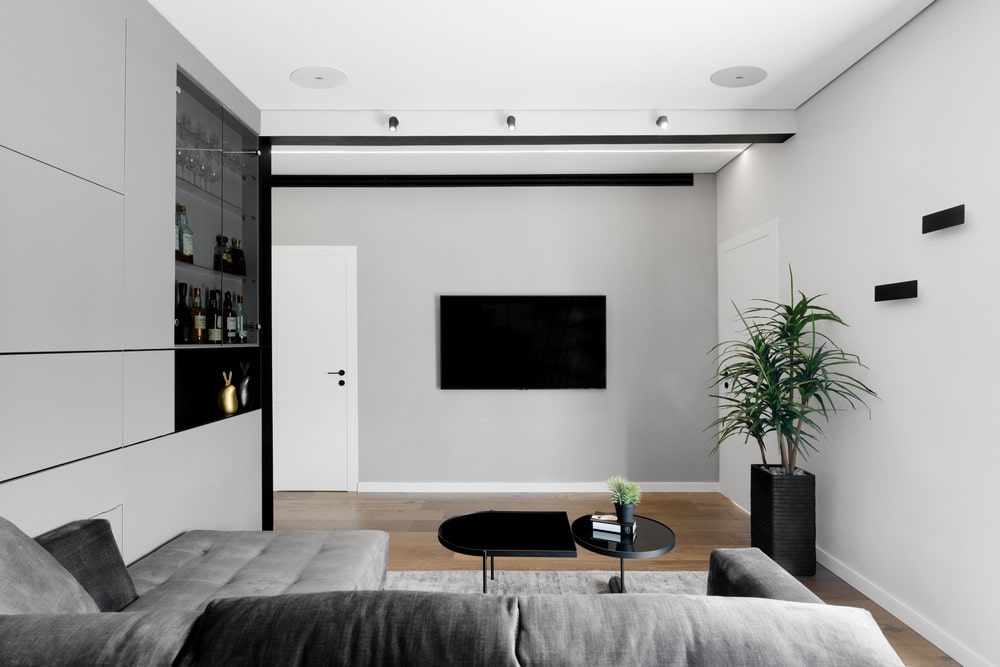
The single occupant’s private bathroom was designed in light tones, creating contrast and an aesthetic, clean feeling.
Another room in the small apartment serves as the workspace, featuring the blue color in carpentry items, a pleasant and refreshing color that blends harmoniously with the Tel Aviv urban landscape.
As mentioned, the guest amenities are impressive, located in the common area, creating drama in line with the apartment’s design concept, with a textured finish, a wall disconnect, and a ceiling that brings in ample light.
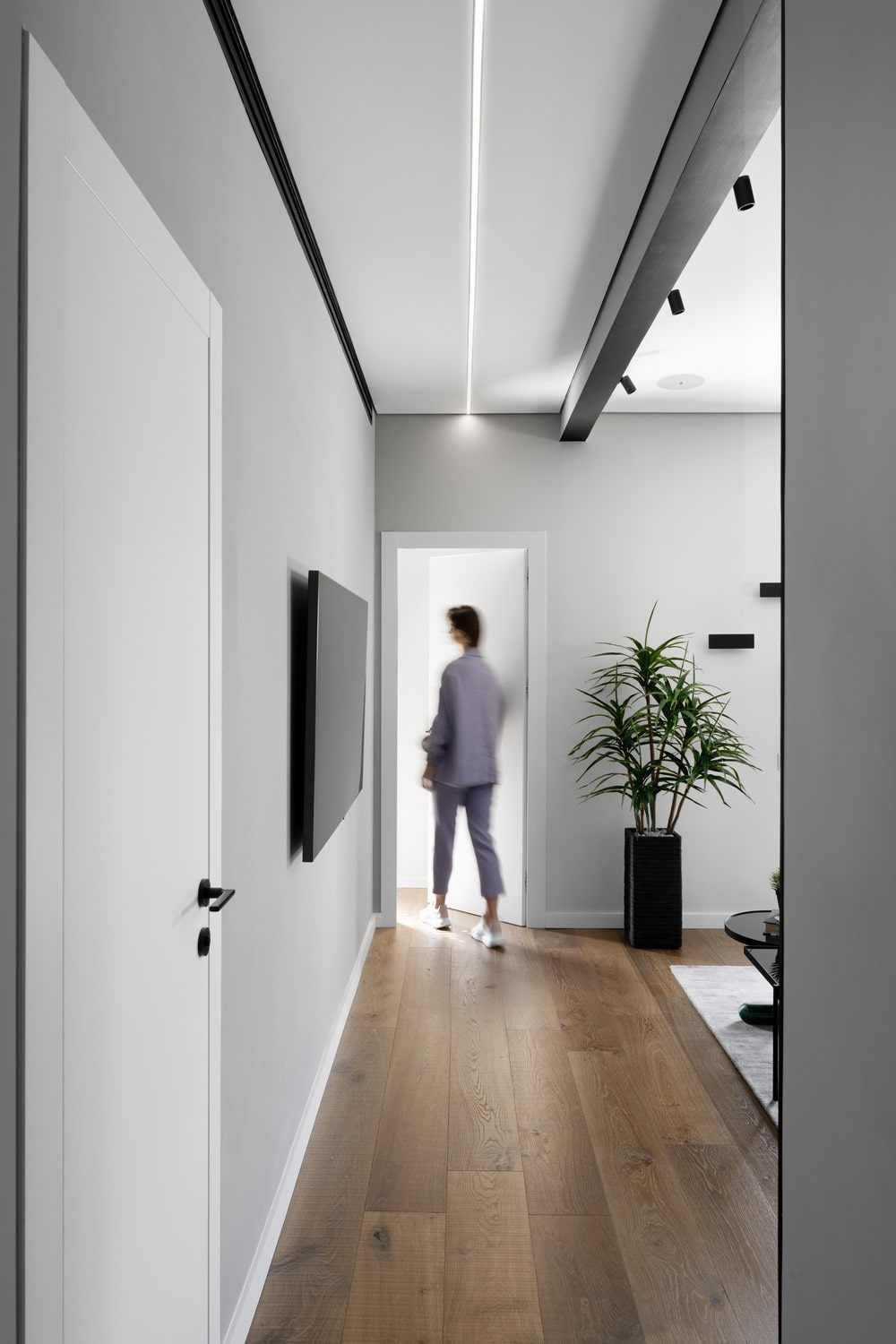
The common area is practical and pleasant. The dark modern style seamlessly integrates into each function – kitchen and living room, highlighting the black and gray tones in various textures.
The highlight, befitting a chic and youthful apartment on one of Tel Aviv’s most trendy streets, is, of course, the balcony. It houses an outdoor kitchen with a seating bar personally designed by Roitblat. Alongside it, there’s a sitting area with iron and wood tables adjacent to concrete planters, ensuring maximum hospitality and outdoor stay.
