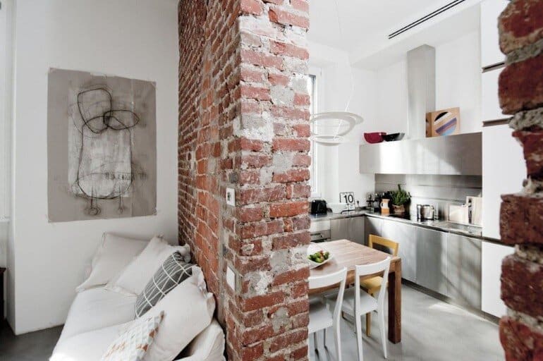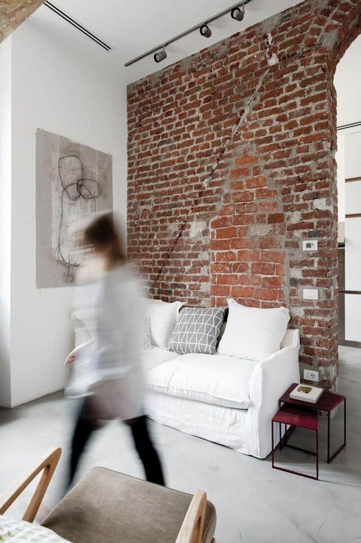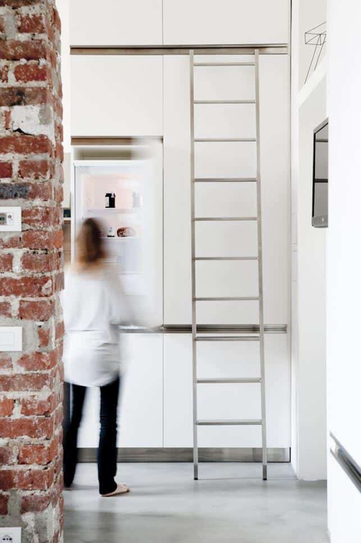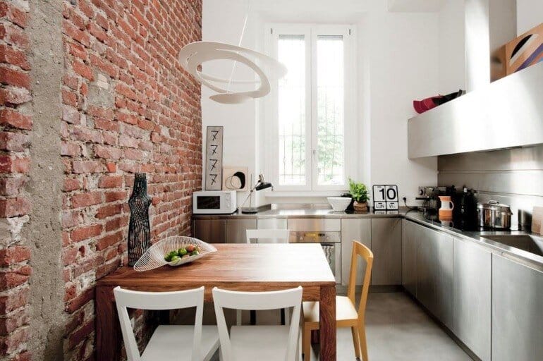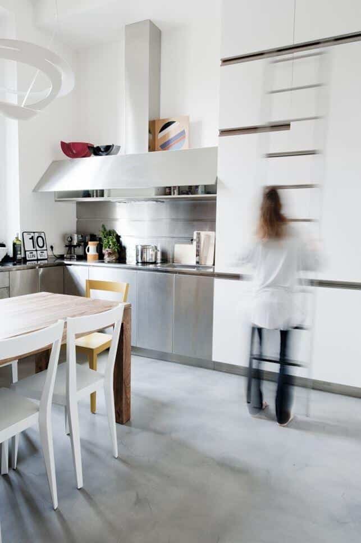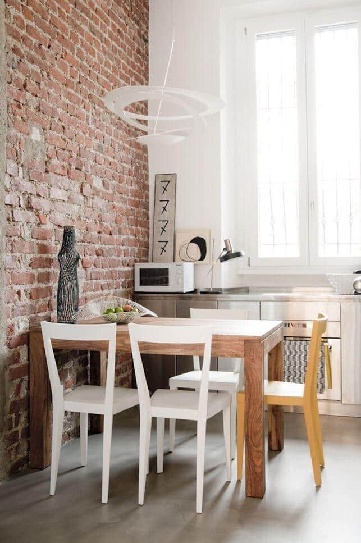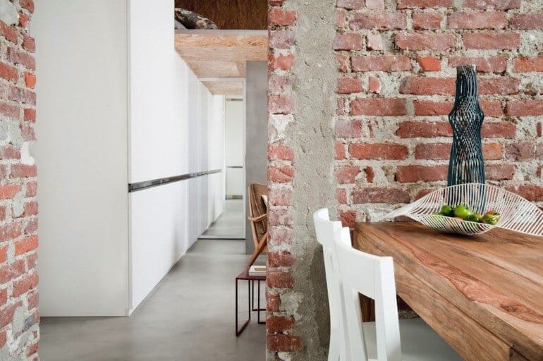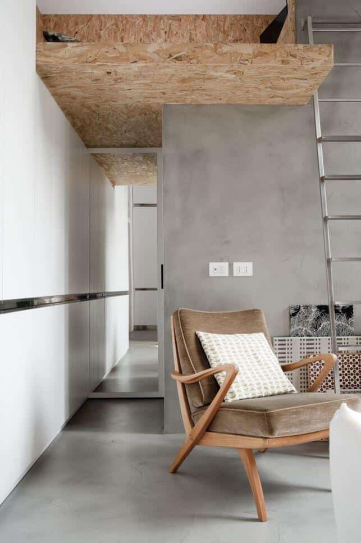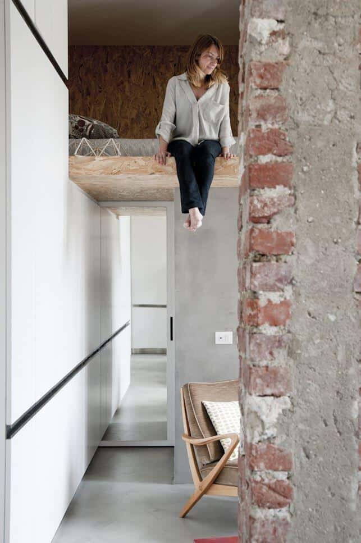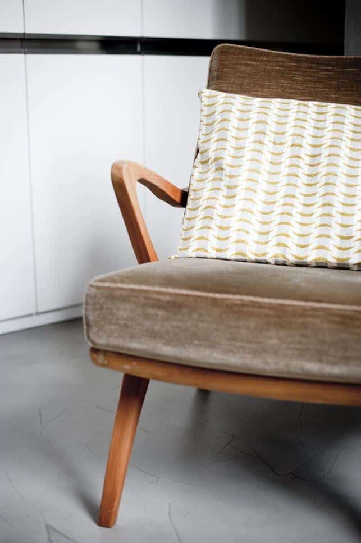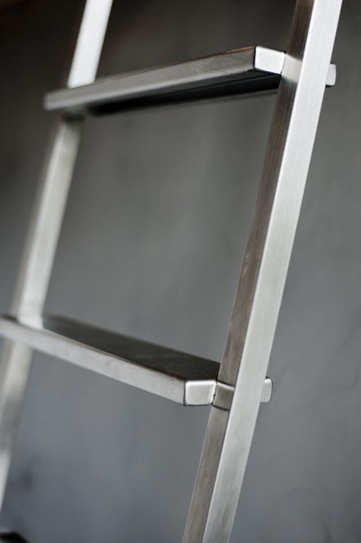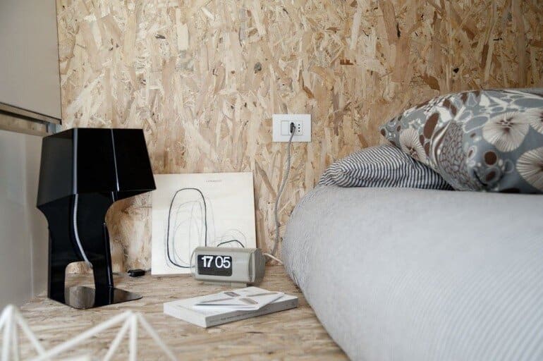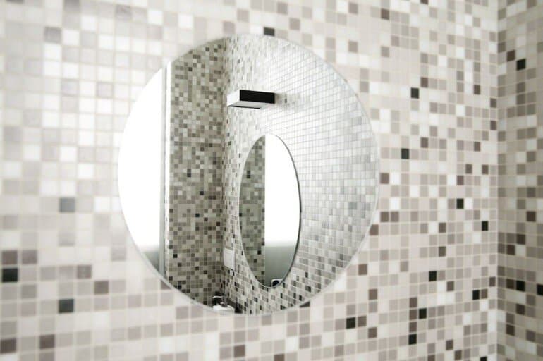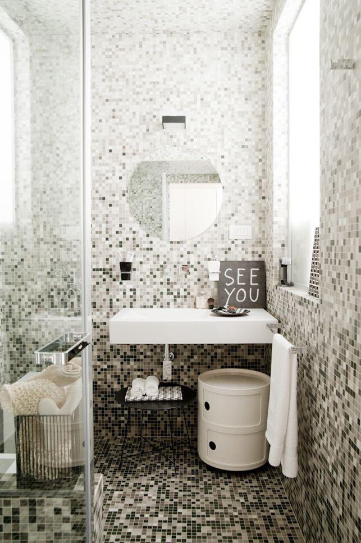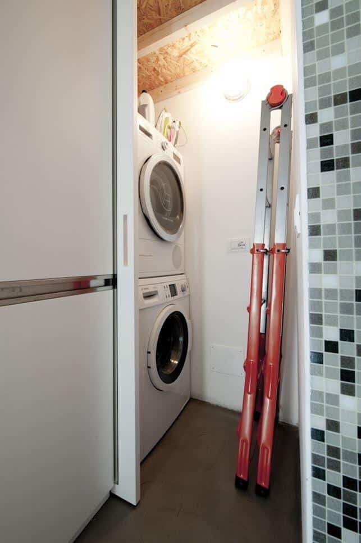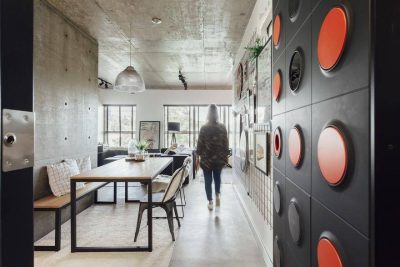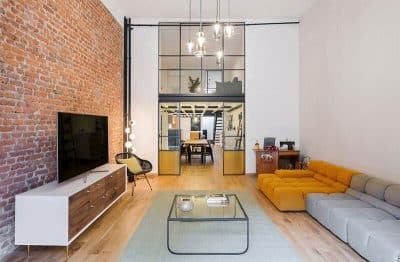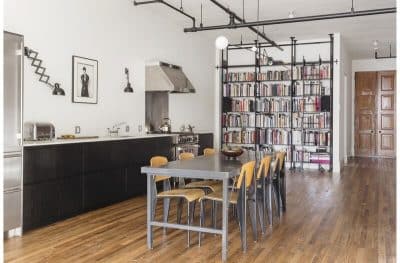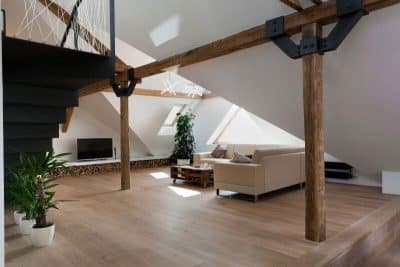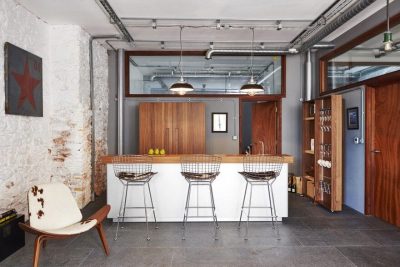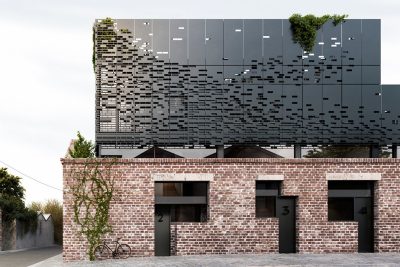This 30 sqm loft is an mini apartment refurbished by Italian architect Cristina Meschi in Milano, Italy.
An apartment for a single lady who travels a lot for work reasons and wanted her home to be Milan. She wanted an functional place, with a lot of storage and a kind of industrial character.
Direct access through the kitchen saves the hall space for better uses. Cupboards to the ceiling offer great storage. Dining room is included in this space with a wooden table that provides a warm touch in contrast with the cold feeling of the metal in the kitchen.
From the kitchen you get directly to the living through a brick wall. Together with the continuous epoxy resin floor, it gives the perfect industrial touch the client was asking for.
And in the bedroom we find the key issue with high ceiling flats: building a little attic to include the bed will allow us to have a, almost, separate room and will save us a lot of space.
Architect: Cristina Meschi
Photography: Michele Morosi


