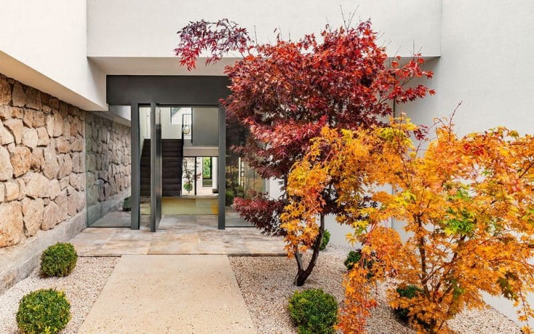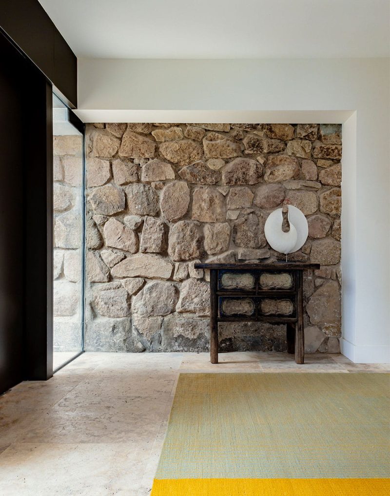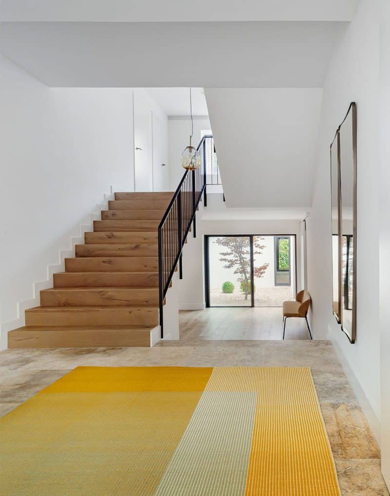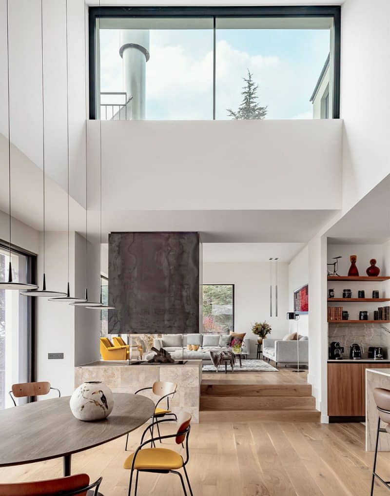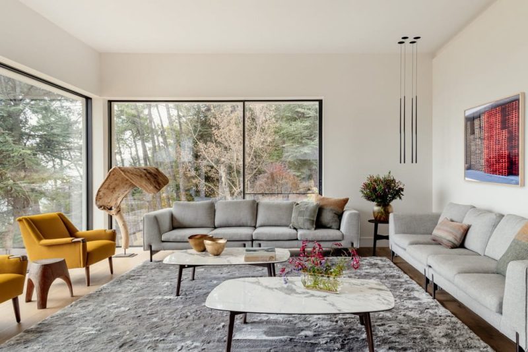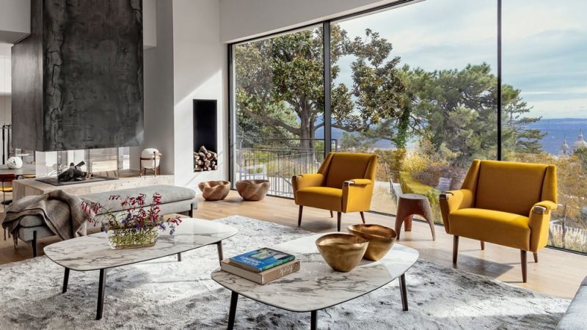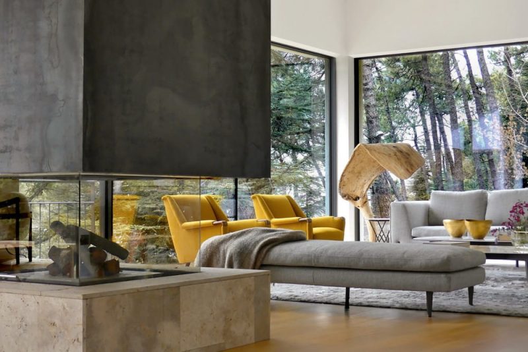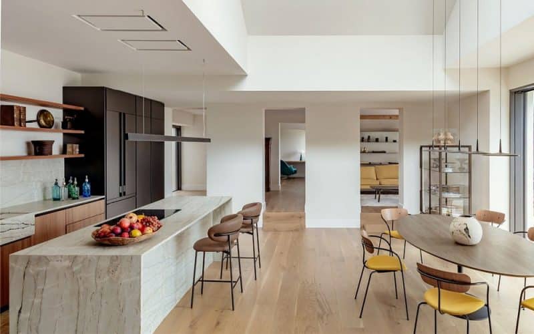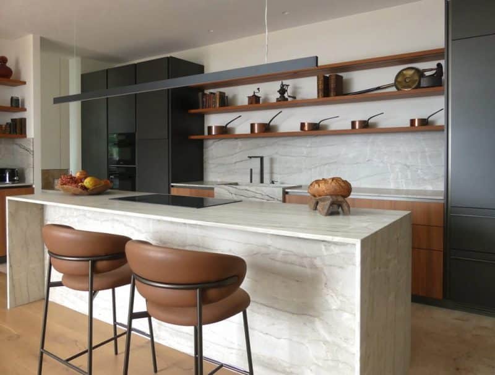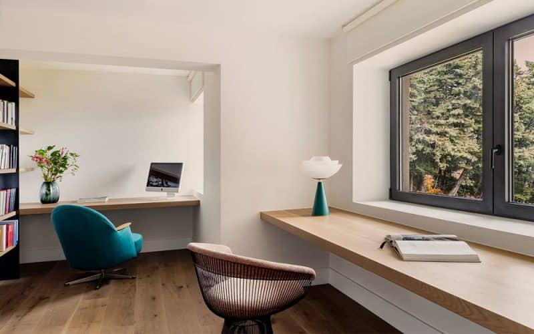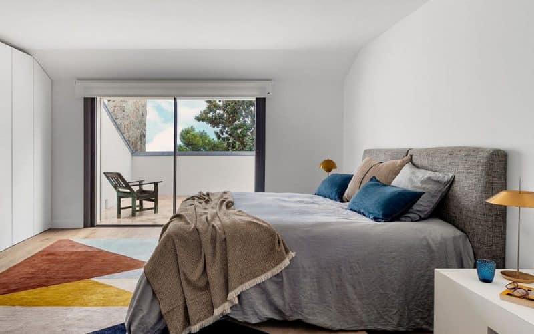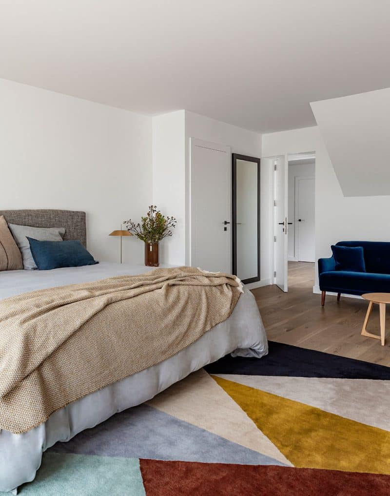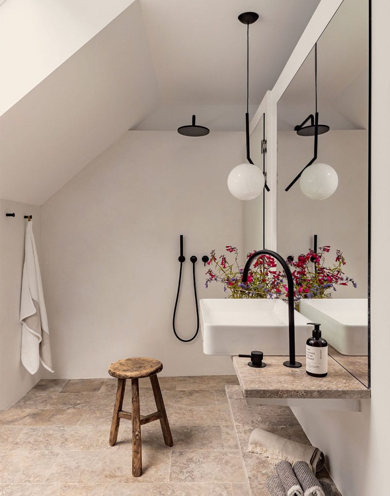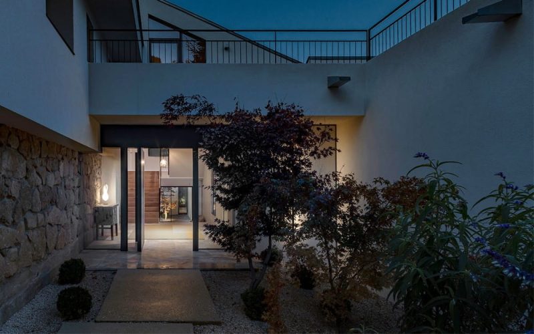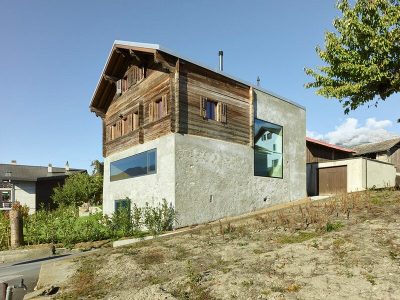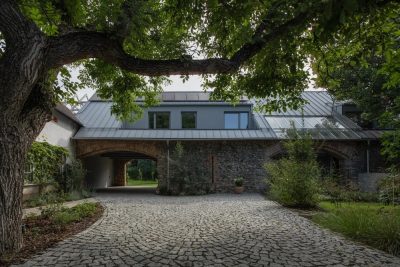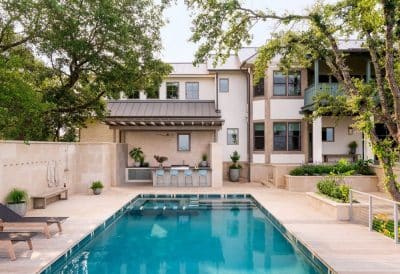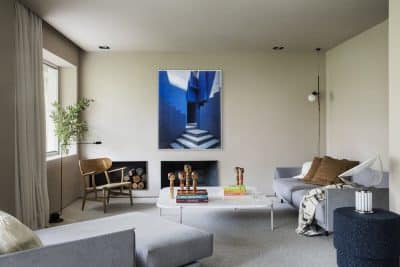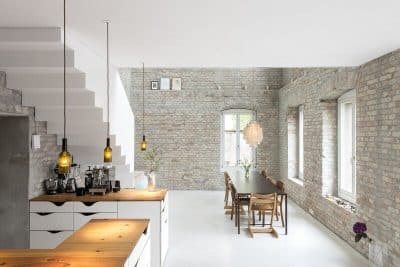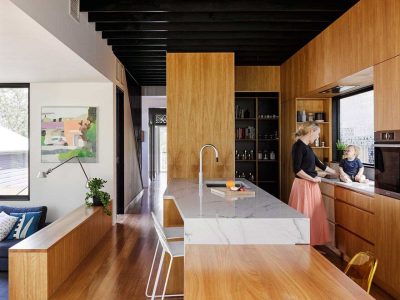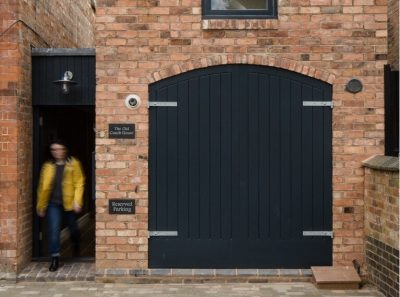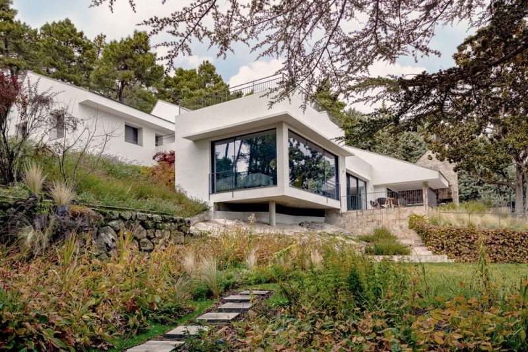
Project: 300th Renovation at El Escorial
Architecture: ÁBATON
Location: Madrid, Spain
Area: 750 m2
Year: 2023
Photo Credits: Belén Imaz
Nearly three decades after ÁBATON’s first forays into architecture and interior remodeling in Madrid, this house marks the 300th integral renovation for the firm. Situated in the lush forest of Mount Abantos, it gazes upon the majestic Escorial Monastery. Moreover, it underscores ÁBATON’s dedication to empathetic and environmentally responsible design. By blending cutting-edge materials and techniques with the original structure’s essence, the project achieves a sustainable, forward-thinking result.
Adapting to Modern Living Standards
Originally built in 1976, the house reflected an older set of architectural expectations. Small windows and low ceilings created dark, compartmentalized interiors, making it difficult to appreciate the stunning natural surroundings. Consequently, ÁBATON focused on introducing more light, openness, and connections to the outdoors. A pivotal decision was to relocate the living room, using a new geometry elevated on a large granite outcrop. This transparent addition, perched above the ground, envelops inhabitants in views of the forest through generous south- and east-facing windows—blurring the threshold between inside and outside.
Fostering Harmony with Nature
Even though the home measures a substantial 750 m², it avoids feeling imposing. Thoughtful design keeps everything scaled at a human level, inviting exploration and relaxation. Warm textures, abundant daylight, and natural materials merge into a welcoming refuge that seamlessly coexists with its verdant context. From its modern volumetric addition to its revitalized original structure, the renovation preserves the spirit of the location while achieving a bright, contemporary aesthetic.
Inviting Interiors and Multifunctional Spaces
On the first floor, ÁBATON fashioned an array of interconnected zones:
- Living Room & Dining Room: The living area becomes a communal hub for family gatherings, framed by large windows and the newly elevated structure.
- Office & Gym: These practical spaces offer flexibility for work and fitness, seamlessly integrated into the main layout.
- Study & Library: Quiet corners that celebrate natural light and encourage moments of calm.
- Kitchen & TV Room: Bright, functional, and designed for daily use, they connect visually with the outdoor landscape.
- Guest Bedroom: Offering an intimate space for visitors, connected yet private.
Upstairs, two volumes link via an elegant walkway overlooking a courtyard. One volume houses a serene master suite, while the other contains three bedrooms that accommodate family or friends. Meanwhile, the outdoor patio beneath the living room extends the entertainment space into the fresh air—perfect for basking in the scenic beauty. Finally, the basement comprises a garage, utility room, and cinema—turning downtime into a shared experience.
A Promise of Sustainability
Throughout this 300th renovation, ÁBATON prioritized minimal environmental impact. Updated insulation, strategic glazing, and modern systems work in harmony with the home’s new design to conserve energy. The use of warm, tactile materials complements abundant natural light, cultivating an uplifting interior environment that remains mindful of its ecological footprint.
By reimagining circulation, introducing ample glazing, and curating tactile finishes, ÁBATON has transformed a once-dark residence into a bright, open, and nature-oriented home. This milestone project shows how older structures can be revitalized to exceed modern expectations—merging the tranquility of forest living with the contemporary comforts of a meticulously crafted interior.
