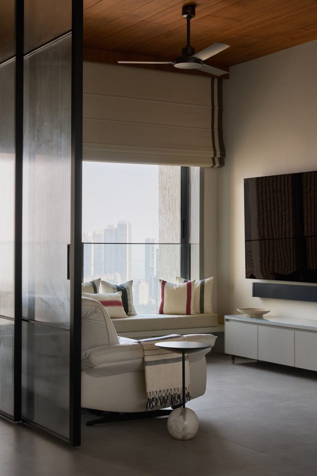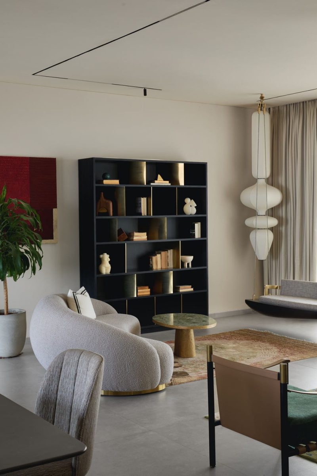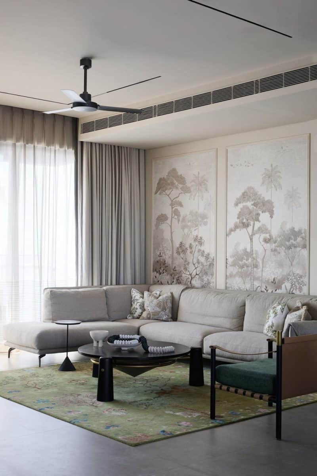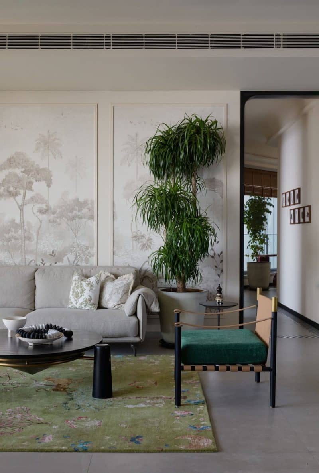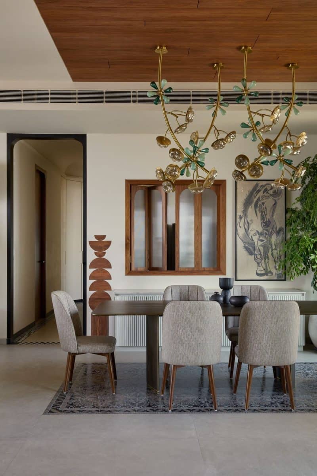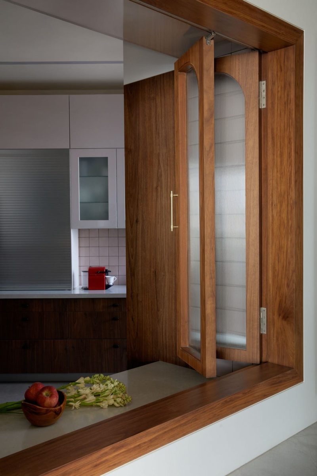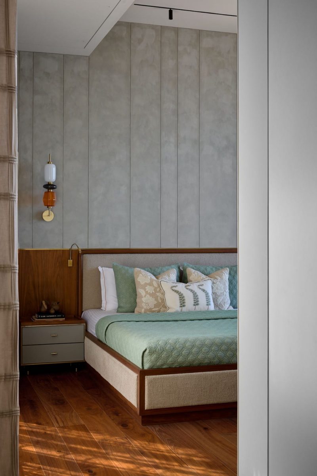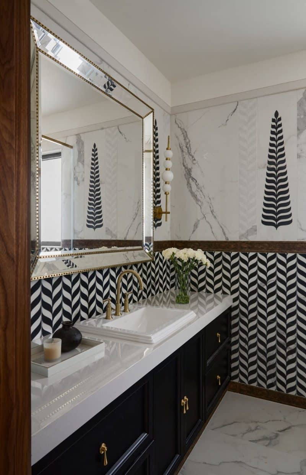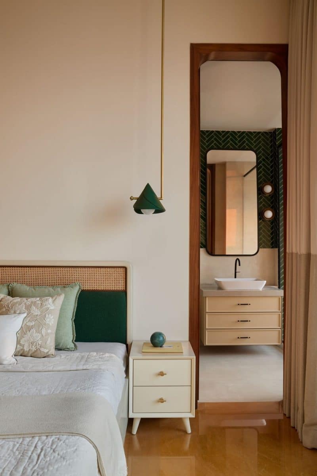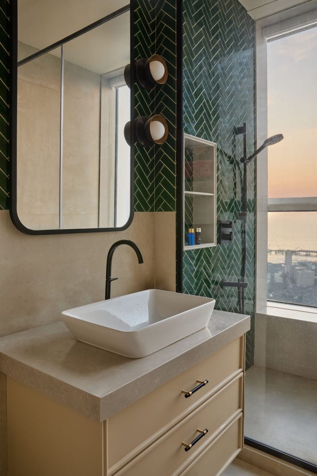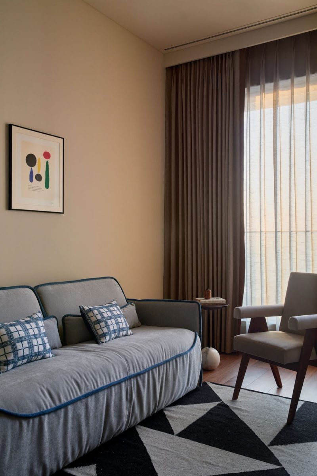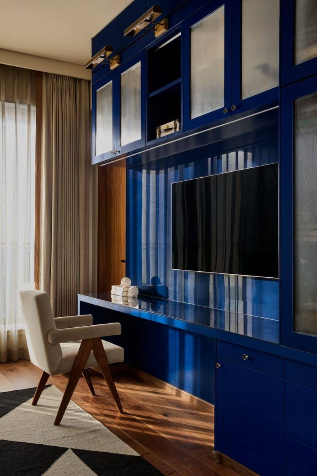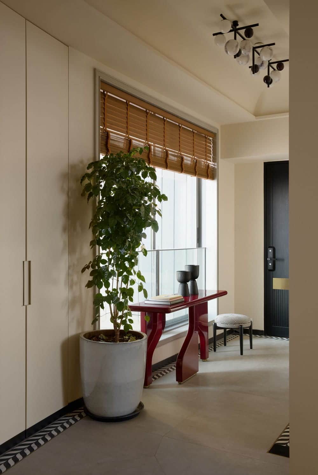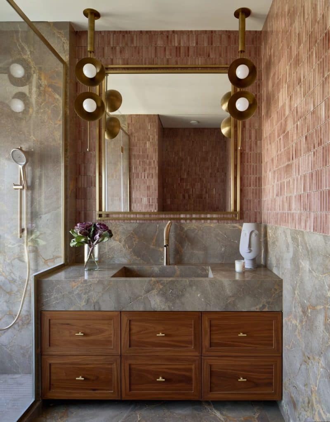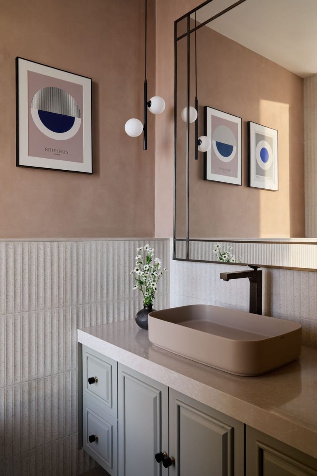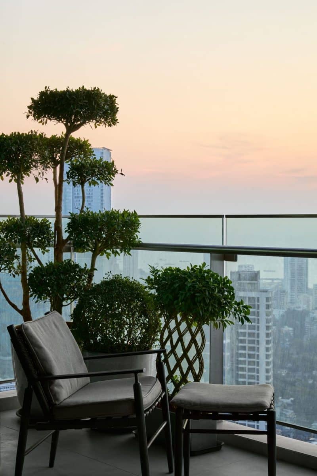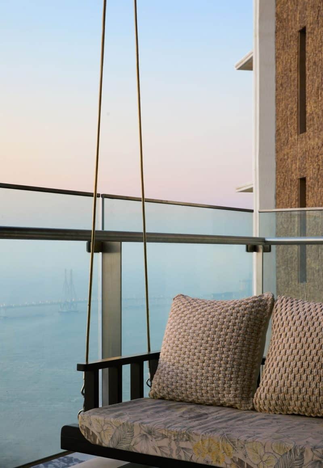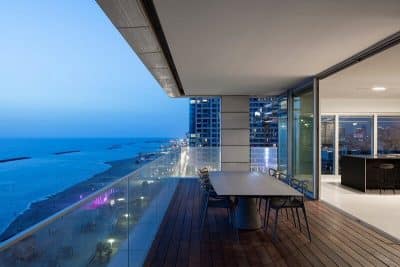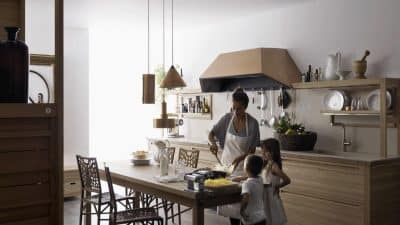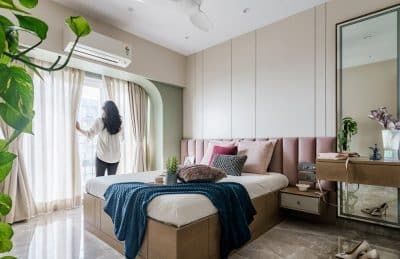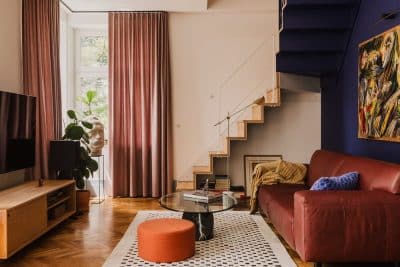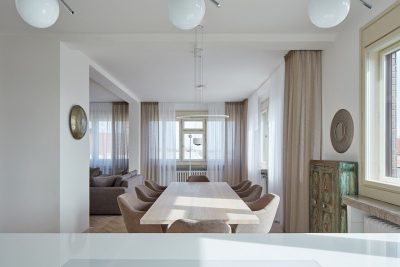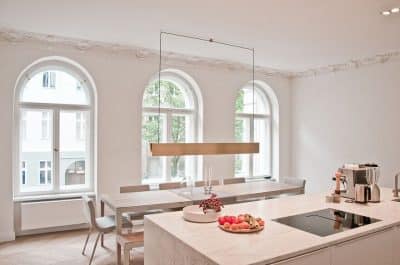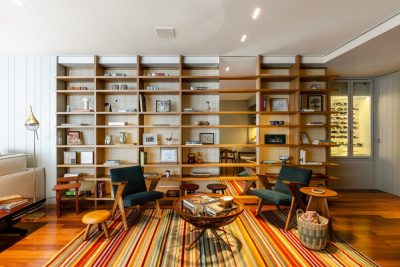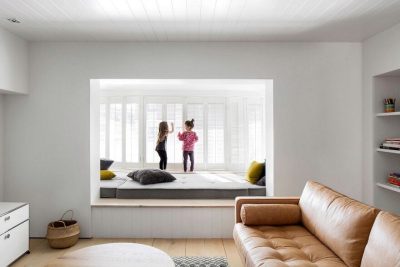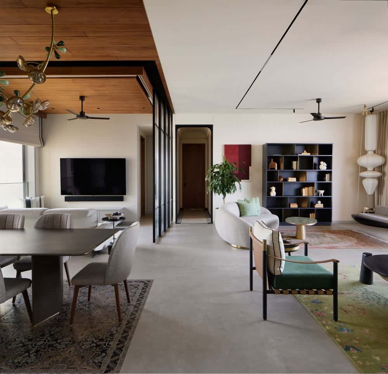
Project: 38 Nivasa Apartment
Architecture: Quirk Studio
Principal Architect/Designer: Disha Bhavsar, Shivani Ajmera
Design Team: Ajinkya Sathe, Neelam Patel, Pooja Shah
Location: Prabhadevi, Mumbai, India
Area: 2500 ft2
Year: 2024
Photo Credits: Talib Chitalwala
Perched on the 38th floor and offering breathtaking views of the sea alongside a bustling cityscape, the 38 Nivasa Apartment by Quirk Studio stands as a testament to innovative design. Created for a couple in their 60s who cherish both contemporary aesthetics and rich Indian traditions, this residence provides a sophisticated yet welcoming sanctuary. Guests, including their daughter and frequent visitors, find a harmonious blend of modern style and cultural warmth that feels both vibrant and serene.
Modern Design Meets Indian Heritage
From the moment you step into the apartment, you notice how modern design effortlessly intertwines with traditional Indian elements. The design team embraced the India Modern style by combining contemporary finishes with bursts of color and classic details. They selected a palette dominated by soothing shades of blue and green, accented by dynamic pops of red against a neutral backdrop. Hints of brass subtly enhance the spaces, reflecting the clients’ love for greenery and vibrant hues.
Expansive sea views naturally integrate into the living spaces, where each common area pays homage to Indian aesthetics. For example, stone finish tiles replace typical marble flooring, while black and white border inlays in the entrance and passages, as well as a carpet tile inlay in the dining area, create an understated yet evocative ambiance. These carefully chosen details celebrate both the contemporary urban setting and the rich cultural heritage that inspired the design.
Thoughtful Space Planning and Unique Elements
Every inch of the apartment reflects intelligent space planning and personalized design solutions. Upon entering, the passage welcomes you with a sliding glass door leading to the kitchen on one side and a study/guest room on the other. The study features a floor-to-ceiling unit, a sofa cum bed, and a comfortable recliner chair—perfect for work-from-home needs or accommodating guests.
The living room impressively divides into two distinct seating areas. The formal section features an L-shaped sofa paired with two armchairs, enhanced by a custom wallpaper with molding details that adds a personal touch. Meanwhile, the informal area invites relaxation with a curved sofa, a cozy swing, and a well-placed bookshelf. Adjacent to the living area, the dining space boasts floor-to-ceiling sliding doors that provide both a sense of openness and the ability to create a private dining experience when needed. A warm wooden ceiling and a sliding folding window connecting the dining area to the kitchen further emphasize the seamless blend of function and style.
The apartment also caters to the individual tastes of its residents. The daughter’s bedroom, for instance, features natural elements like Jaisalmer stone and rattan, combined with shades of green that evoke a calm, earthy atmosphere. In contrast, the master bedroom exudes understated elegance with its walk-in wardrobe and en-suite bathroom. Here, wood accents, textured paint, and brass details create a refined yet inviting environment. Wardrobe shutters alternate between tinted glass and linen fabric, adding an extra layer of sophistication to the overall design.
Exquisite Materials and Signature Details
The 38 Nivasa Apartment shines through its curated material palette and bespoke design details. The use of stone finish tiles, walnut wood, Jaisalmer stone, rattan, brass, and textured paints forms a cohesive design narrative. These materials not only complement the modern layout but also pay homage to the traditional influences embedded throughout the space.
High ceilings allow for the inclusion of tall doors and elegant arch details, echoing the curvature of the ceiling itself. Customized decorative lighting, thoughtfully selected art pieces, and bespoke curtains further personalize each room, ensuring that the space remains both functional and beautifully distinct. Balancing minimalism and maximalism posed a significant challenge, yet the design team succeeded in creating a home that feels neither overly sparse nor cluttered.
Conclusion
The 38 Nivasa Apartment offers more than just a residence—it provides an experience that marries modern design with deep-rooted Indian heritage. With its innovative layout, carefully curated material palette, and a refined balance between minimalism and maximalism, this apartment stands as a timeless sanctuary for those who appreciate elegance and cultural richness. Whether you are admiring the stunning sea views or enjoying intimate family gatherings, every detail has been meticulously designed to create a living space that is as comfortable as it is inspiring.
