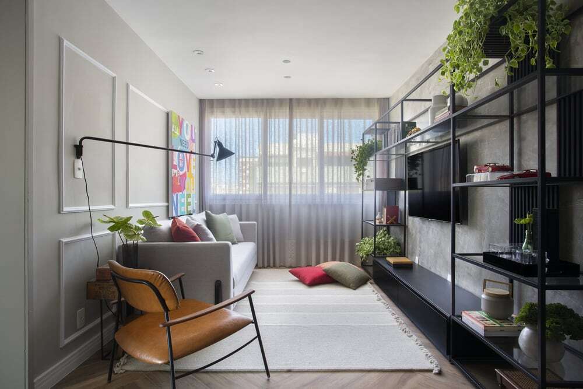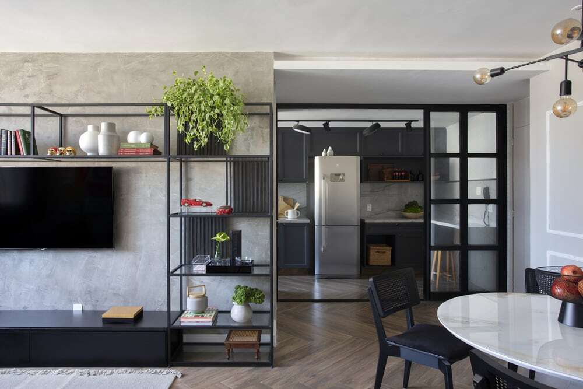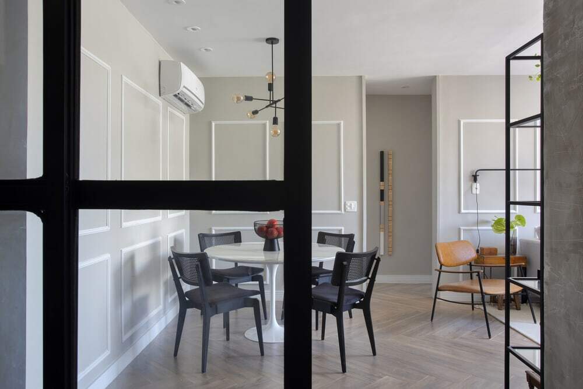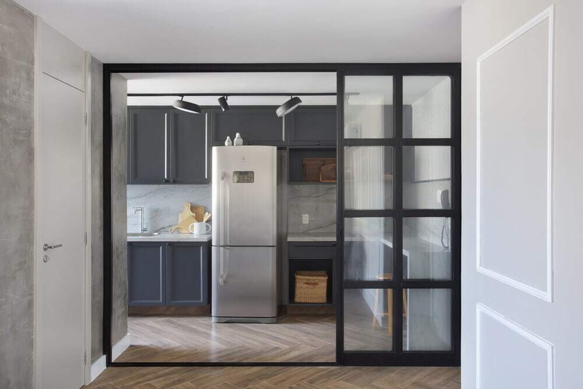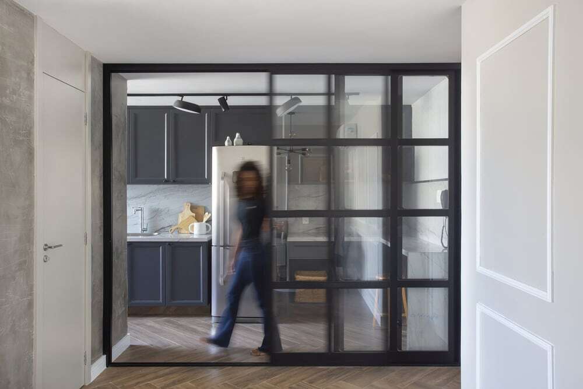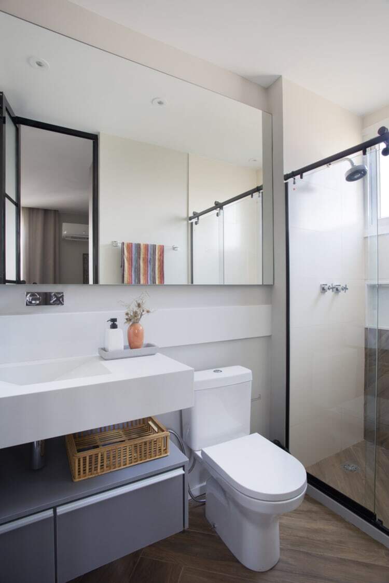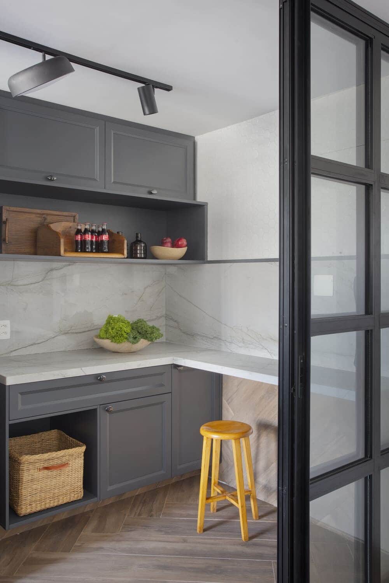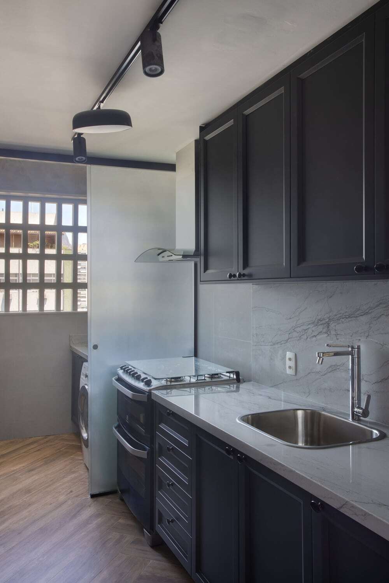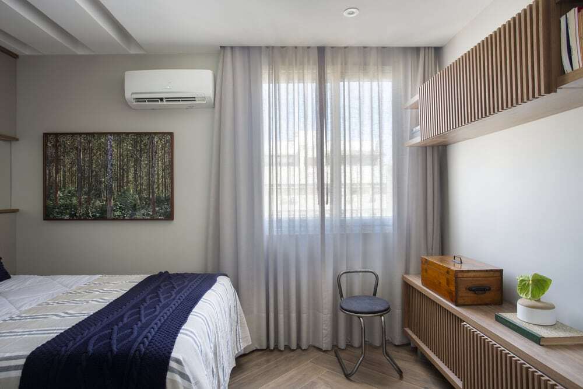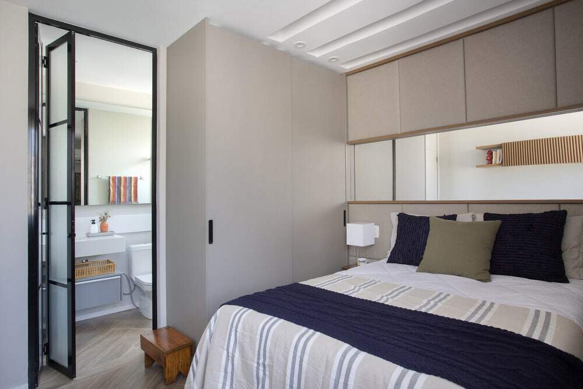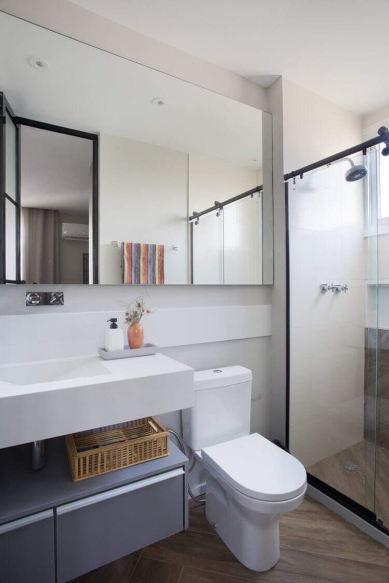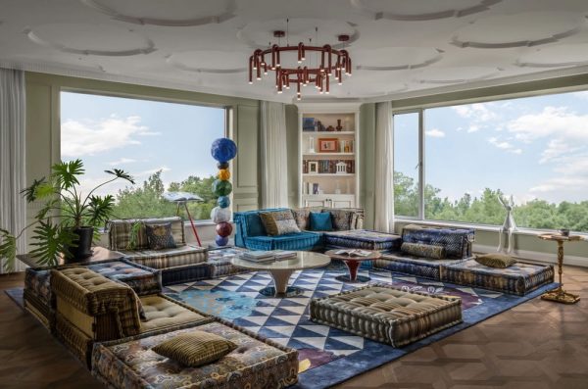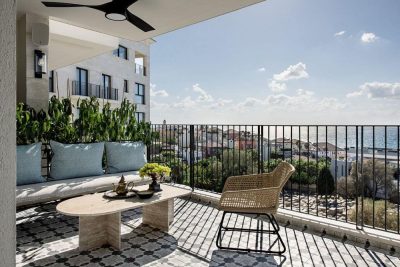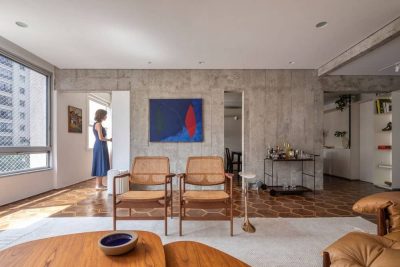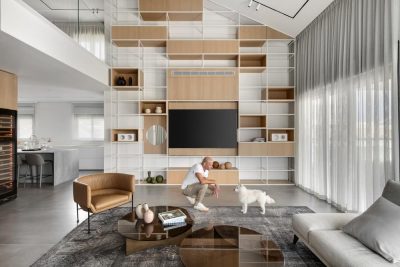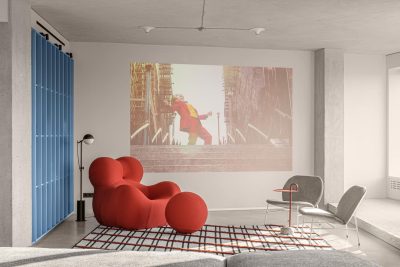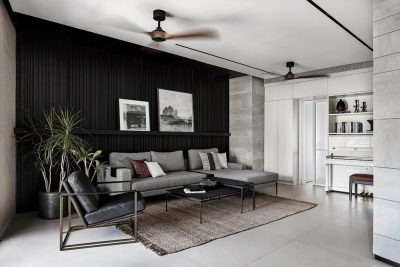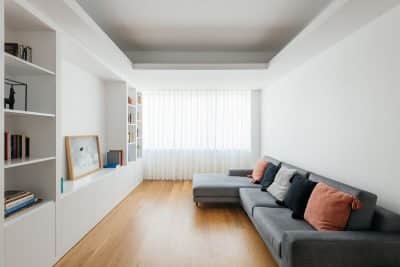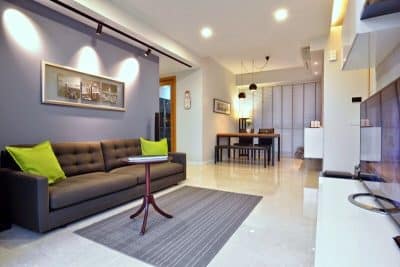Project: Flamengo Apartment
Architects: Nop Arquitetura
Lead Architect: Philippe Nunes, Livia Ornellas
Design Team: Saulo Morgado, Juliana Bauer, Eric Ribeiro, Tadeu Asevedo
Location: Rio de Janeiro, Brazil
Area: 76 m2
Year: 2021
Photographs: Juliano Colodeti – MCA Estúdio
When the young client (single, in his 30s) arrived at the NOP Office Architecture, the architects Lívia Ornellas and Philippe Nunes saw the possibility of innovating. As the apartment, located in the Flamengo neighborhood, in the South Zone of Rio de Janeiro, was very old and required many improvements to adapt to the premises of the owner (open space and integration of the living room and kitchen), the duo proposed a general adaptation in architecture, which was soon approved.
The resident wanted his first apartment to appear to be more than 76m², with a more modern and industrial footprint, without losing reference to the classic, reflecting his personality and his moment in life. He presented opposite references to NOP Architecture: some very industrial and others very classic.
Therefore, architects had the challenge of uniting them and creating something that balanced and sustained in form and aesthetics. For that, they mixed industrial references (metalwork and black, for example) with classic interior elements (boiseries, wood-looking floor) to obtain a very interesting mix of styles. As regards the highlights of the project, in terms of architecture, the change in floor plan enhanced the apartment. Originally, the property had a suite and a social bathroom, which served the living room and the second bedroom. The architects managed, with adjustments to the plan, to transform the little-used service bathroom into a toilet, and to convert the social bathroom into a suite. With that, after the renovation, the Flamengo apartment now has two suites, in addition to the toilet, which now serves the social area. The architects also moved the master bedroom, previously in the back, to a better position on the floor plan.
Another highlight was the opening of the kitchen to the living room, with sliding doors of black frames with glass closure, which ensure clarity and greater integration of the environments. In the interiors, the highlight is the woody porcelain floor, paginated in chevron, which invades 100% of the apartment, creating a unique and continuous base that made the property look wider.
Some curiosities of this project that are worth highlighting:
• The apartment needed to be easy to maintain and to suit the busy life of the resident. Therefore, the option for woody porcelain tiles.
• The cobogós for closing the service area are original and have been maintained, adding more charm to the project.
• The boiseries on the wall are elements that the client had at the family home and wanted to bring to his first apartment.
• The metalwork shelf is all plug-in and can be disassembled. Altogether, the project took two months to be elaborated and six months to be executed, including the work and the decoration.

