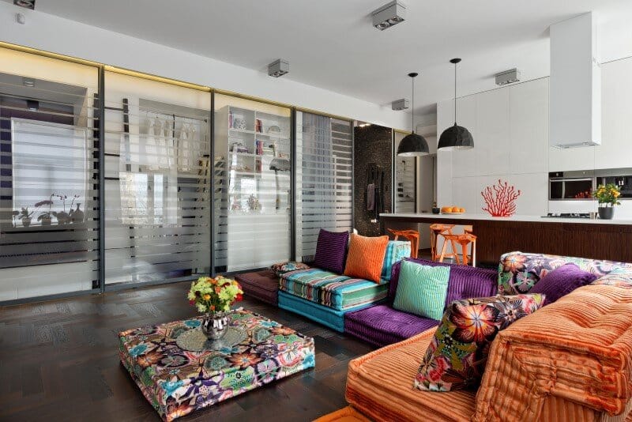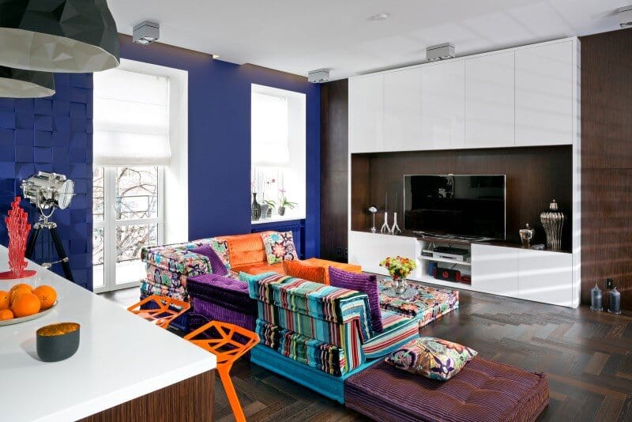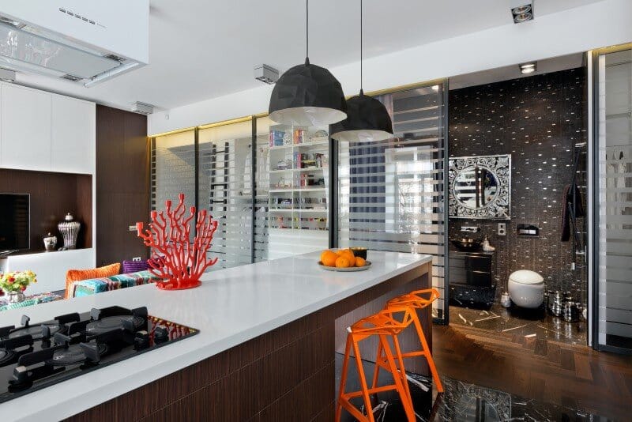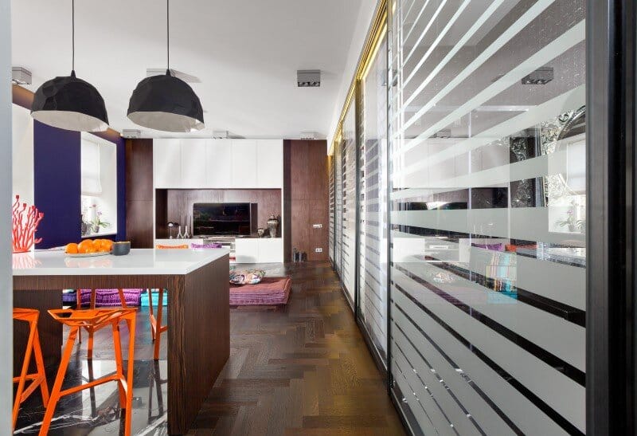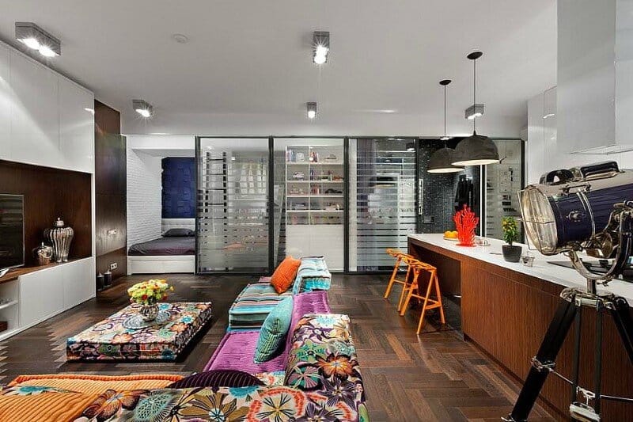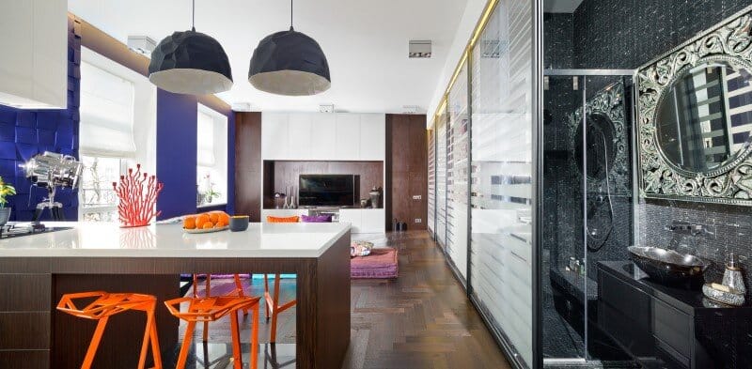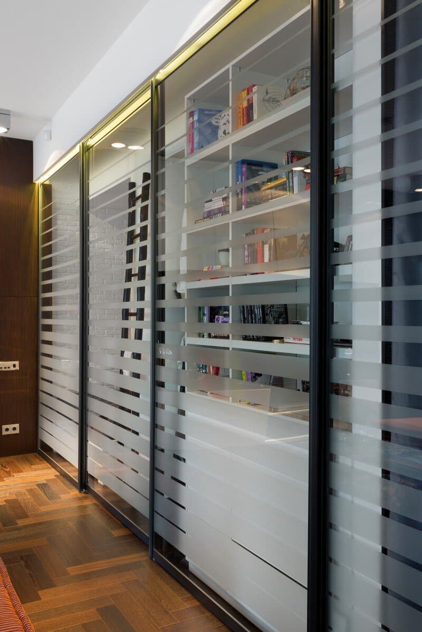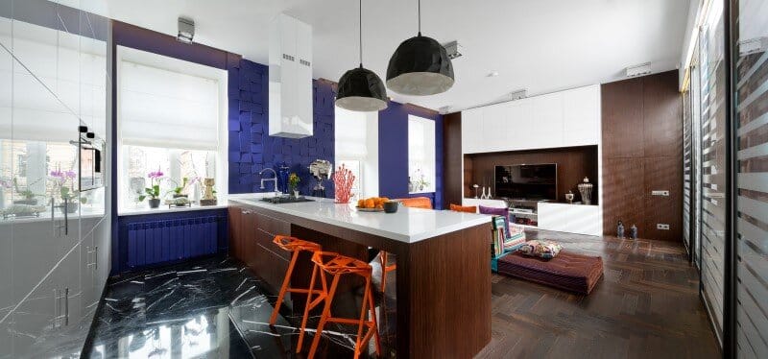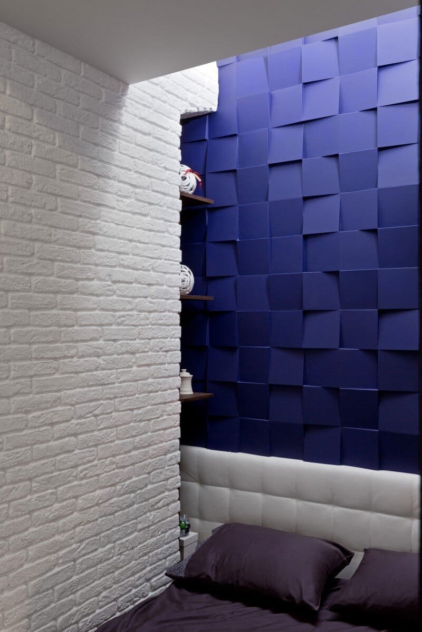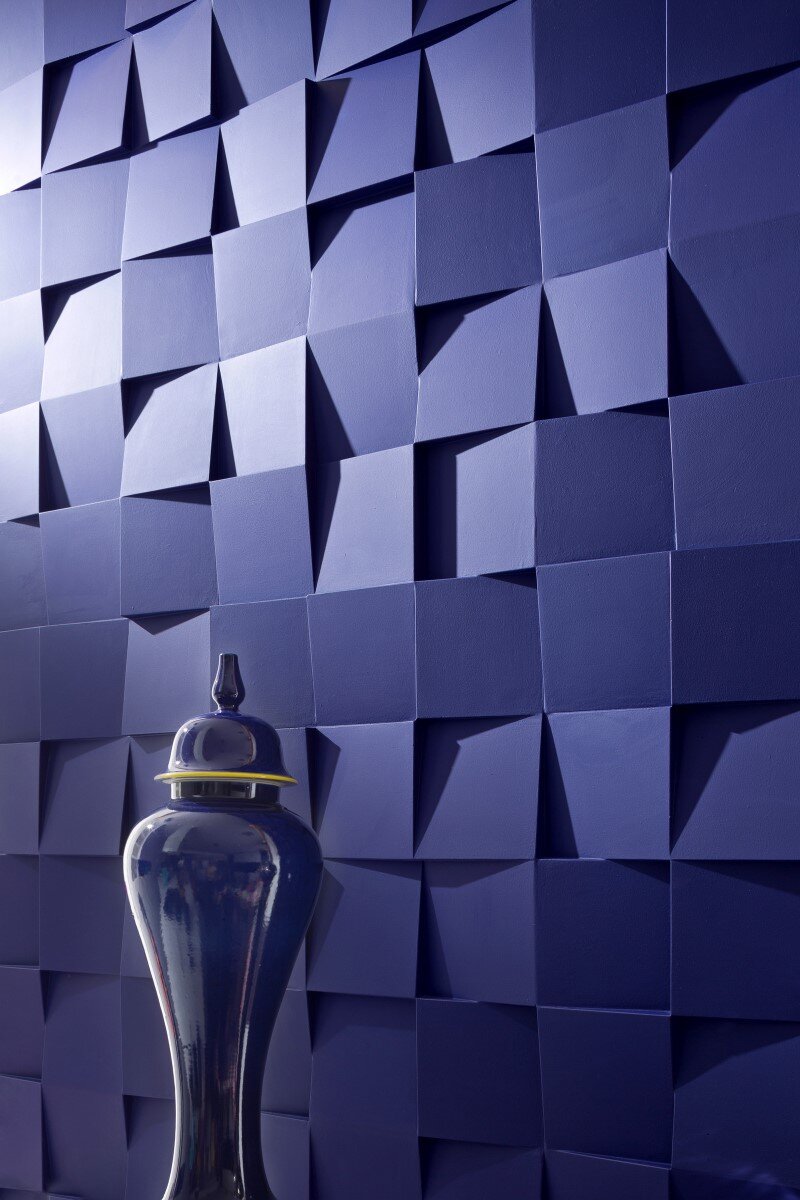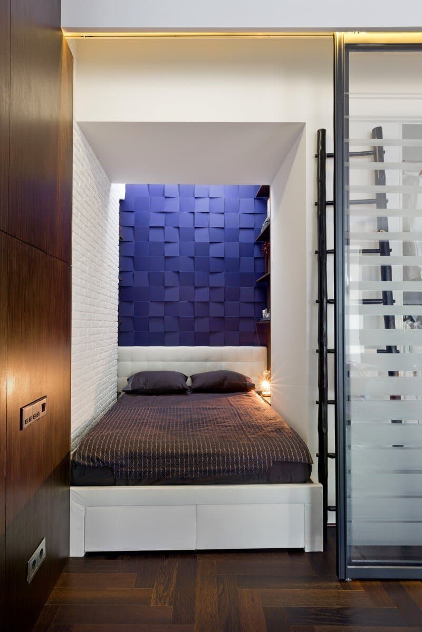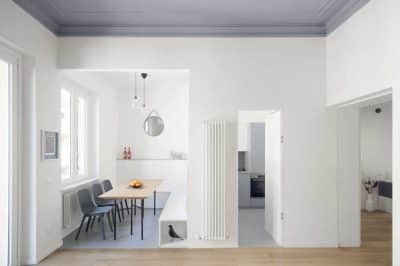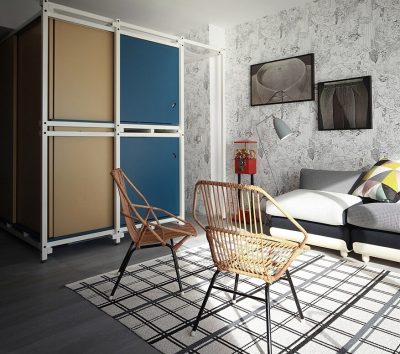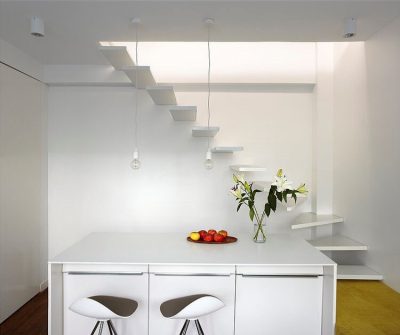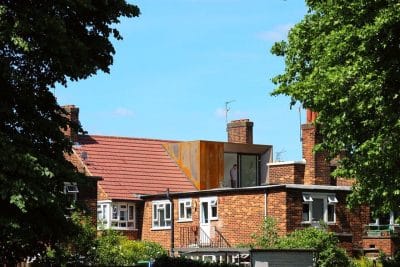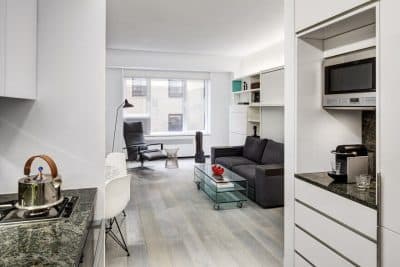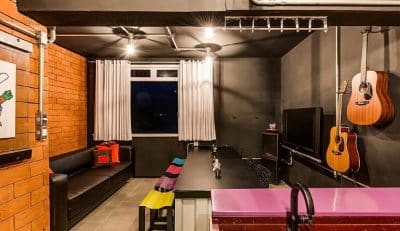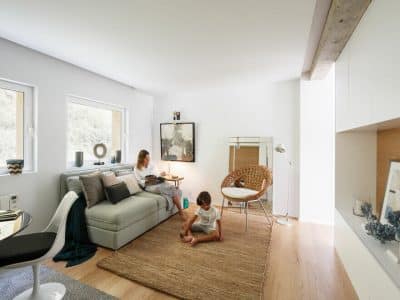Project Name: Secret Apartment
Interior Design: Sergey Makhno Architects
Location: Kiev, Ukraine
Area: 50m2
Photo Credits: Andrey Avdeenko
This apartment has an area of 50 square meters and was designed by Sergey Makhno Architects for a young student. Secret Apartment is located in Kiev, Ukraine.
In order to create a sufficient living space on fifty square meters, Sergey Makhno’s workshop developed a concept of “Room with a large closet”. Like sections of a closet, hidden behind the sliding doors are spaces, located one after another. Starting with the guests’ closet closer to the front door, followed by a bathroom, then by a library, then by a closet, and finally by a bedroom with a petite box bed.
Only when the door partition is open it shows the depth of the living room. Precisely, the living room is the essential center of the apartment. This open and free flowing space unites home theater space with the kitchen and dinning area, while the kitchen island functions as a dinning table.
Colorful, modular sofa Roche Bobois is the signature element in the center of the composition. Around it was created the the rest of the interior. Thus, walls turned deep purple, complementing a dominant orange sofa.
In the dining area, orange dinning chairs by Constantine Grchika for Magis, painted a necessary tone, cornerstone orange accents. Apart form the color scheme, material textures bring uniqueness to this interior. Glossy surfaces of white furniture, custom build following Sergey Makhno’s sketches, and massive black marble in the bathroom and kitchen establish contrast between natural wooden parquet, gypsum wall paneling and kitchen island’s wooden table top. Straight and smooth surfaces alternate with textured 3d panels by Sergey Makhno. Design lighting in combination with discreet one completes the concept created for this apartment.

