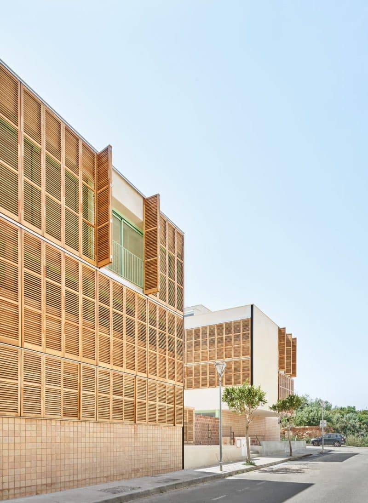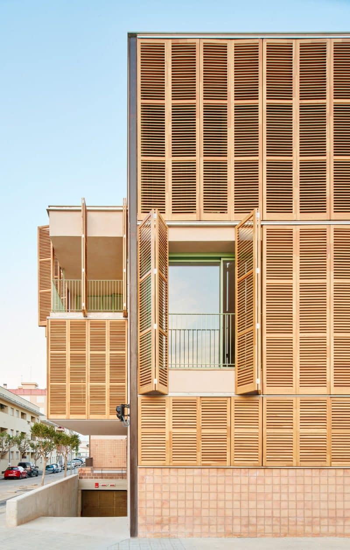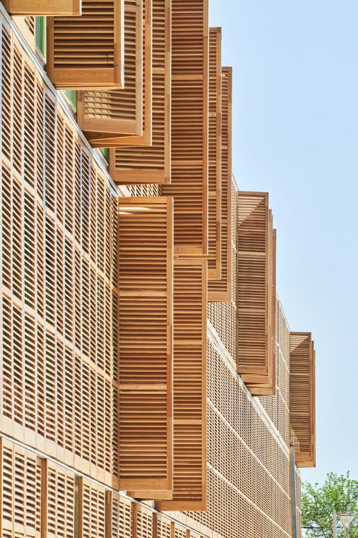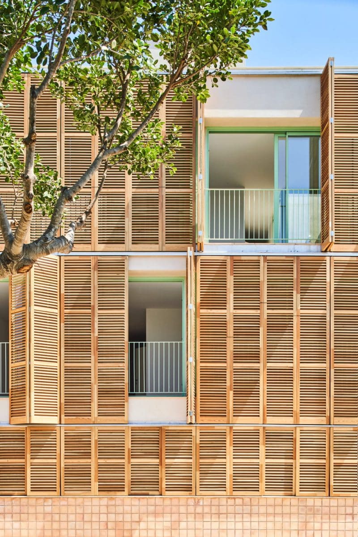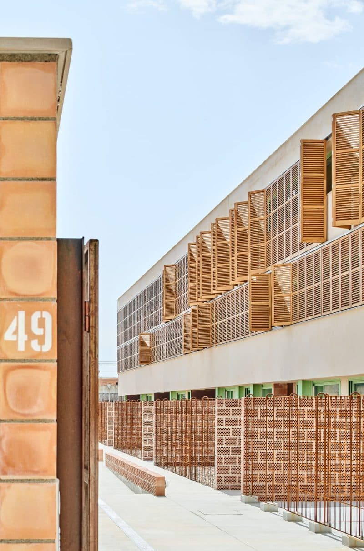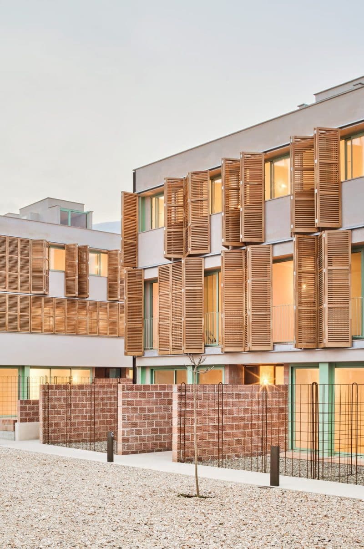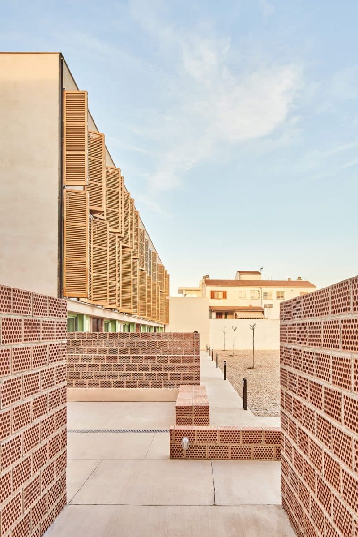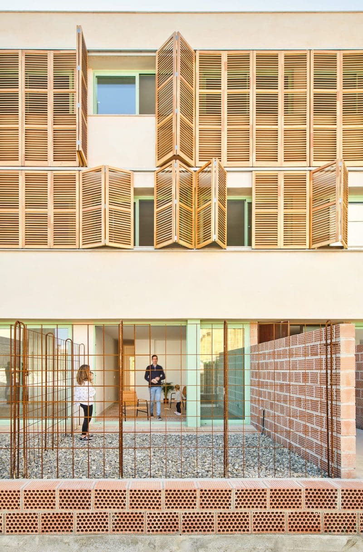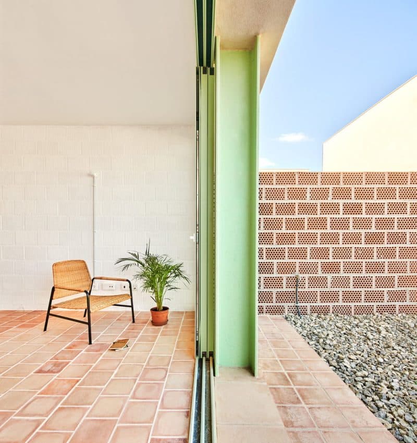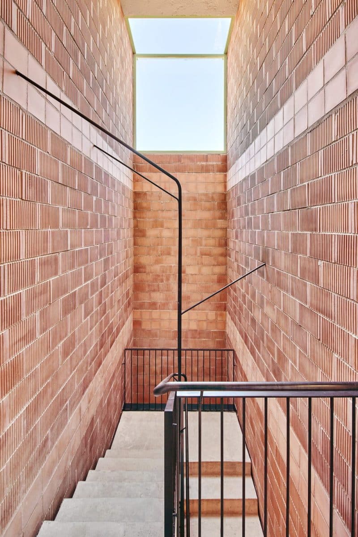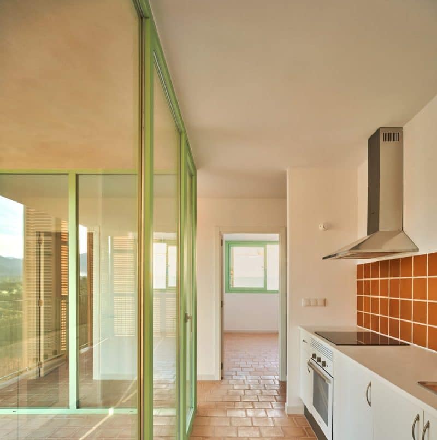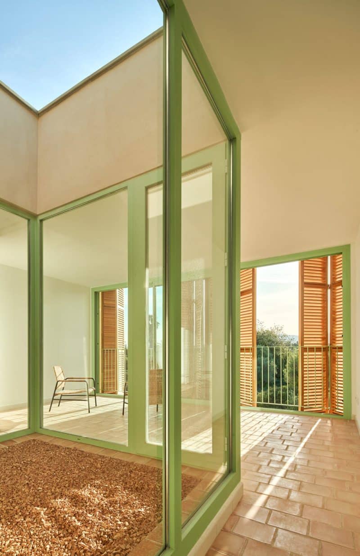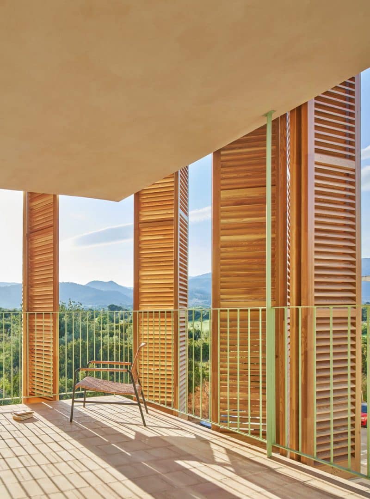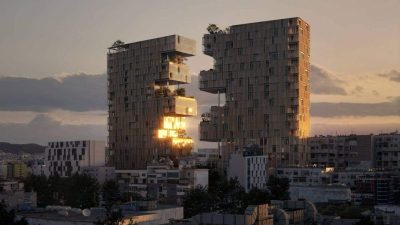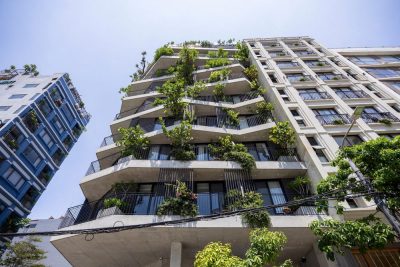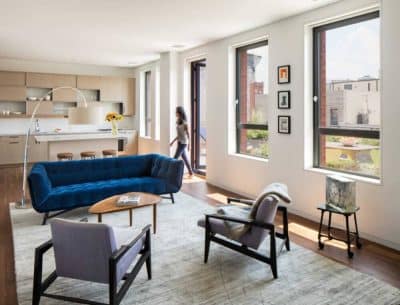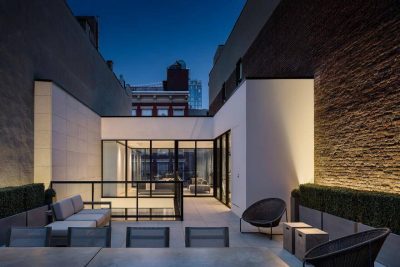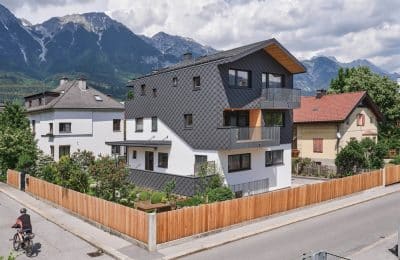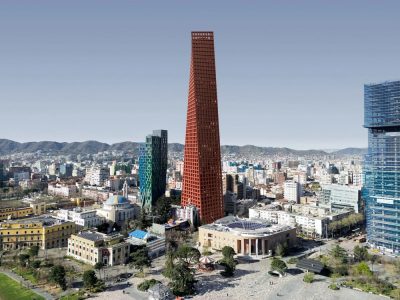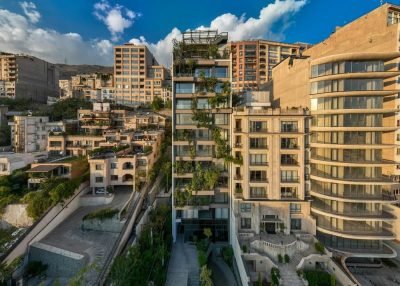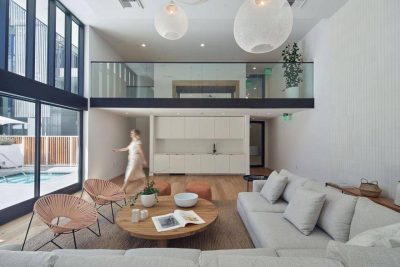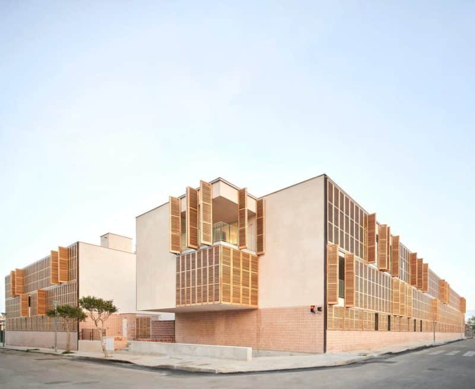
Project: 54 Social Housing in Inca
Architecture: Joan J Fortuny Giró & Alventosa Morell Arquitectes
Lead Architects: Joan Josep Fortuny Giró, Xavier Morell, Marc Alventosa
Location: Inca, Mallorca, Spain
Area: 4633,6 m2 + 1746,9 m2 garage
Year: 2023
Photo Credits: José Hevia
Located in the heart of Mallorca, Spain, the Inca Social Housing Project consists of 54 social protection homes, complete with parking spaces, on a rectangular-shaped plot owned by the Administration. Spanning 3,266 m², this project addresses critical urban and environmental challenges while providing functional living spaces for its residents.
Urban Integration and Functional Design
The project is thoughtfully organized along a north-south axis, dividing the structure into two independent volumes that create a public space between them. This layout not only ensures proper integration with the surrounding urban environment but also enhances the community feel of the area. The housing units are designed around a central wet core, which clearly defines day and night areas, optimizing the living experience based on site characteristics and usage needs.
The building’s structure features a reticular system of 35 cm thick concrete slabs with metal pillars, allowing for quicker construction times and offering flexibility for future reconversion if needed. Each home is designed with cross ventilation and outdoor spaces, including private gardens on the ground floor and terraces or patios on the upper floors. These features, combined with passive strategies, help regulate summer heat and ensure a comfortable living environment.
Commitment to Sustainability
In response to the ongoing climate crisis, the Inca Social Housing Project incorporates several sustainability measures. The building achieves Near Zero Energy Building (NeZB) efficiency with a remarkably low energy consumption of 0.64 Kw.h/m² per year. Water usage is capped at a maximum of 100 liters per person per day, and the project aims to reduce waste production by 20% and CO2 emissions by 50% compared to similar buildings.
The façade is constructed with a double ceramic sheet and insulated with recycled cotton, while the exterior features cork and lime coatings developed by local companies. Solar protection is provided by larch wood elements certified by the Forest Stewardship Council (FSC), crafted by local artisans. The domestic hot water (ACS) system utilizes a highly efficient NUOS Aerothermal system, and the homes are ventilated with heat recovery systems that temper the air using community Aerothermal sources.
Conclusion
The Inca Social Housing Project exemplifies how modern architecture can address urban density, sustainability, and social needs in a cohesive and innovative manner. By prioritizing local materials, craftsmanship, and environmentally responsible practices, this project not only meets current housing demands but also sets a standard for future developments in similar contexts.
